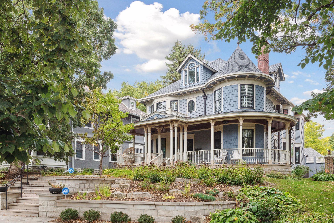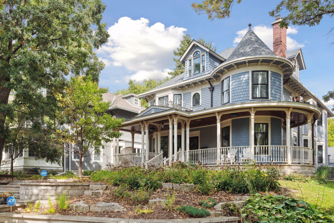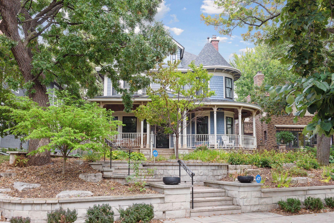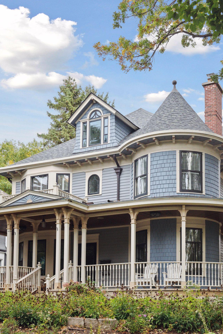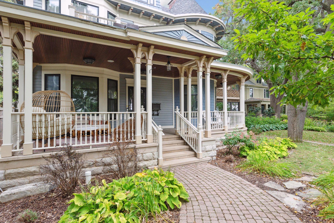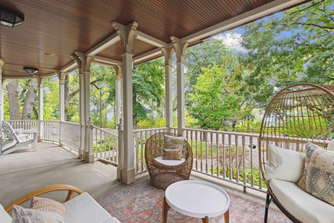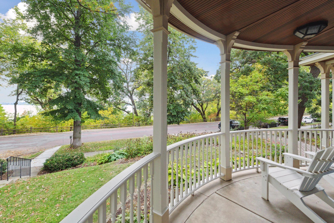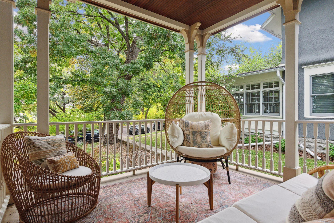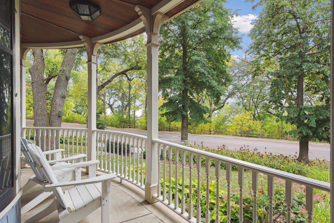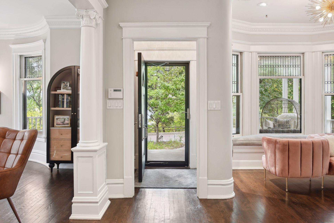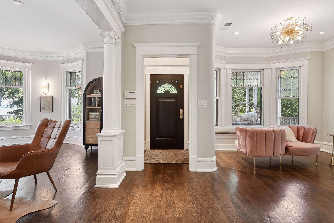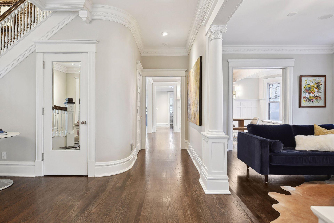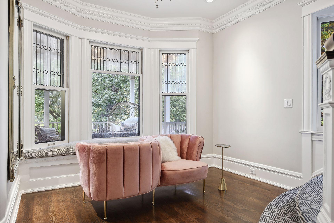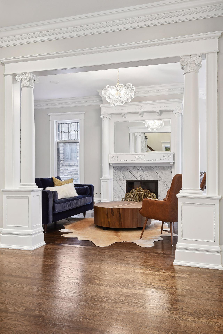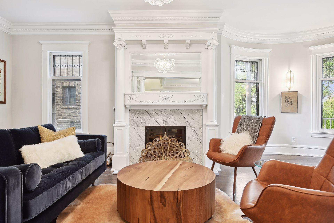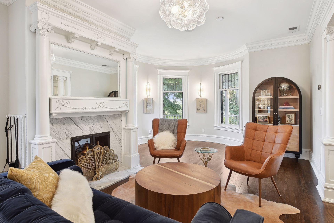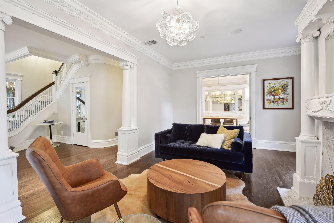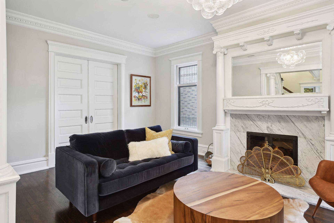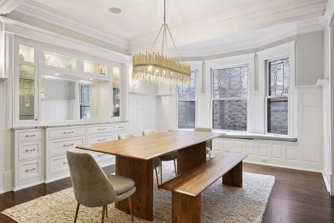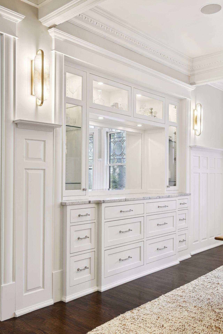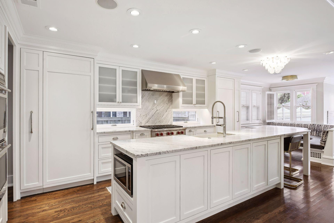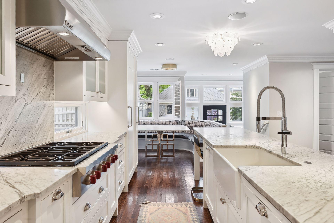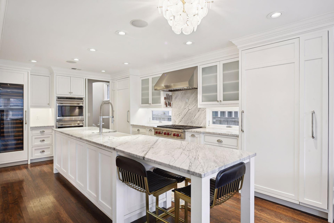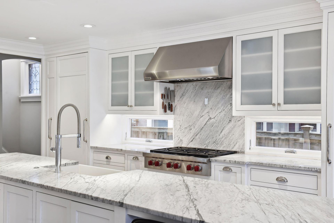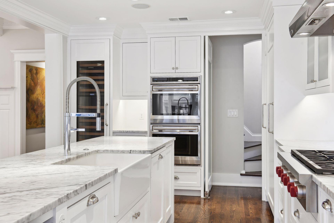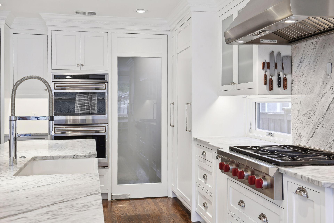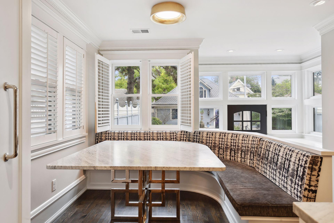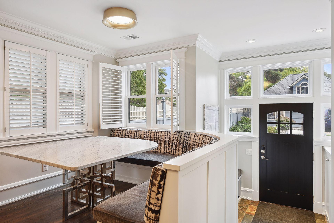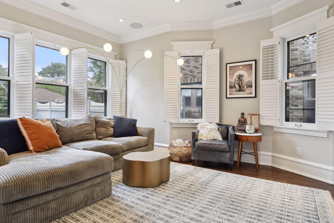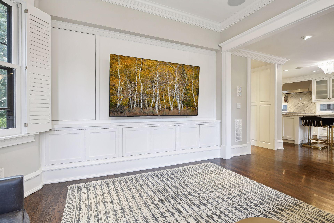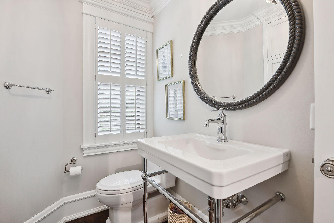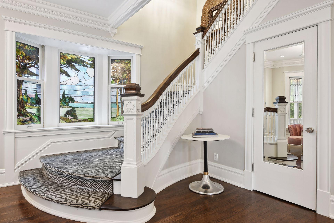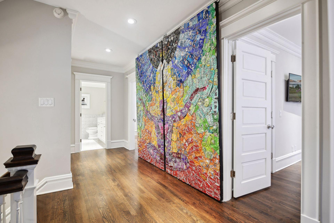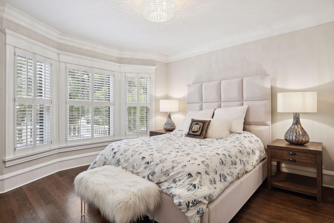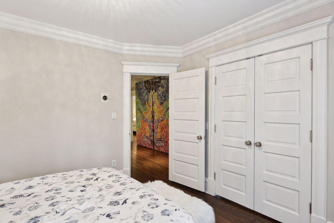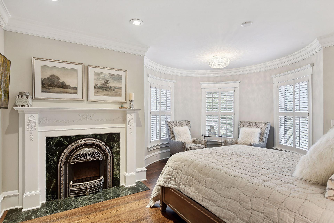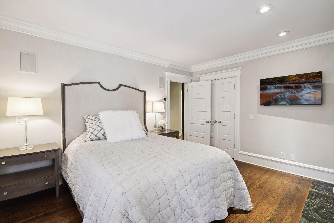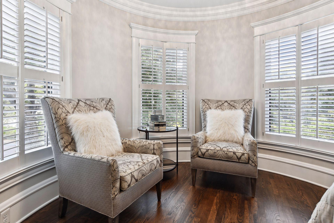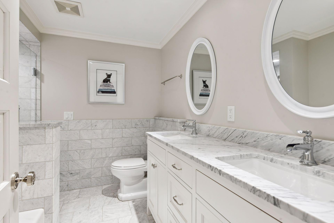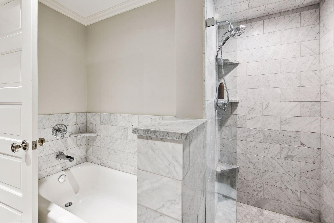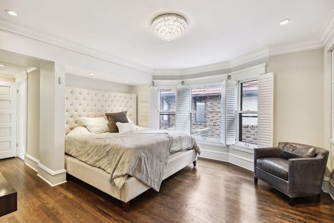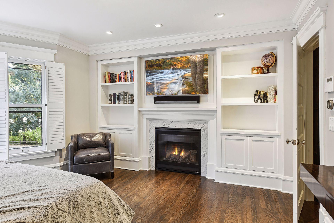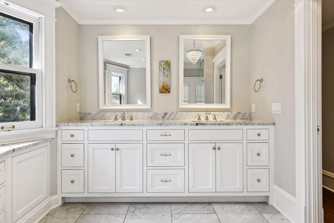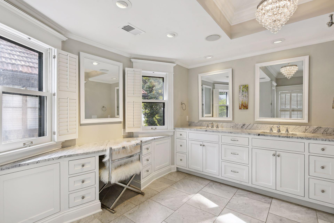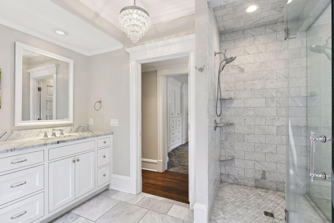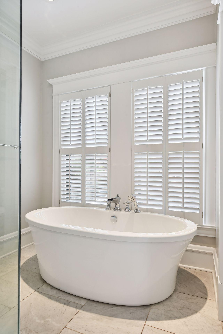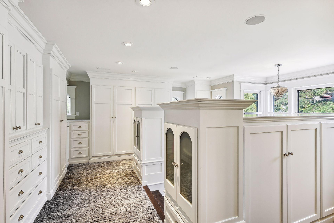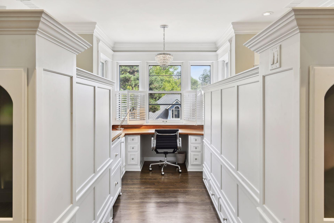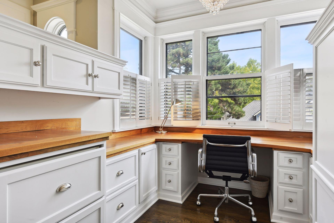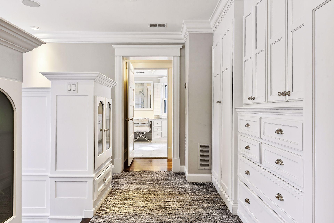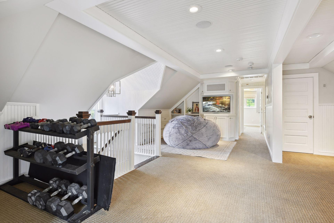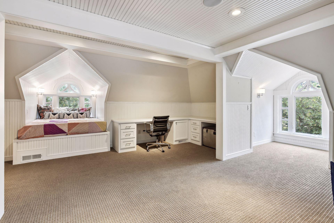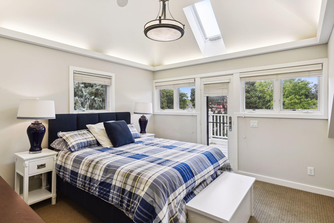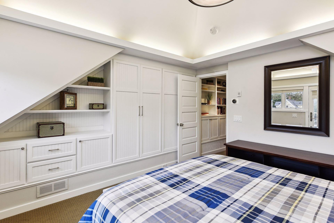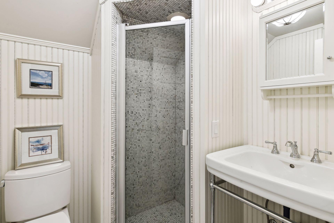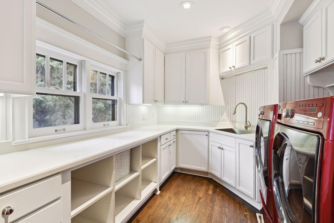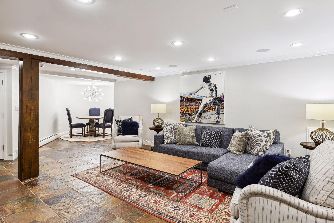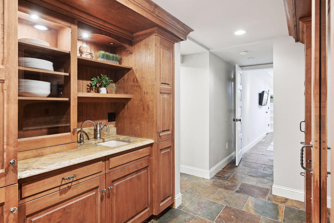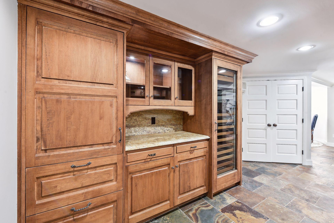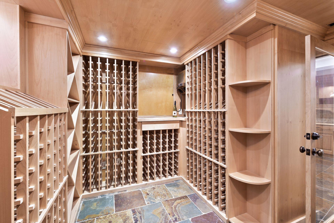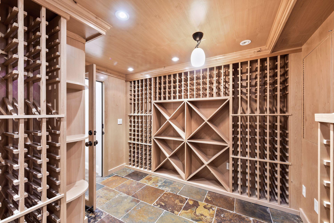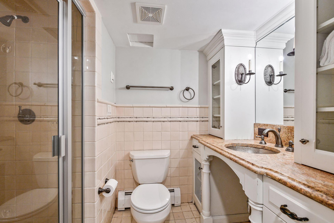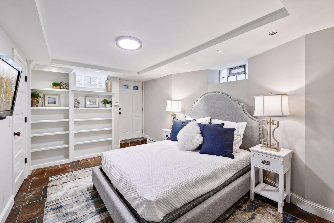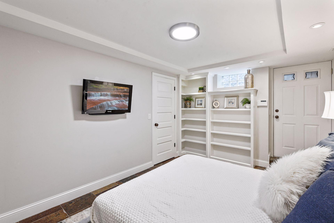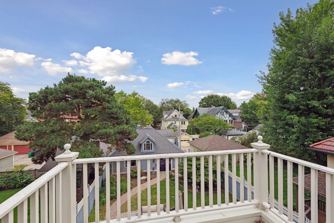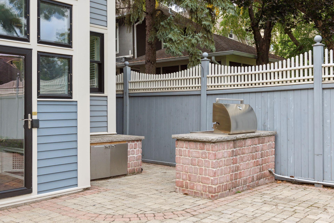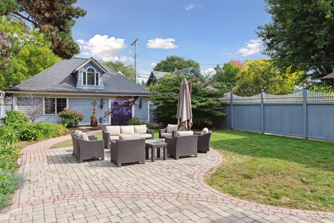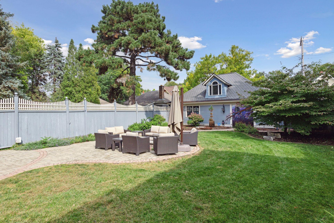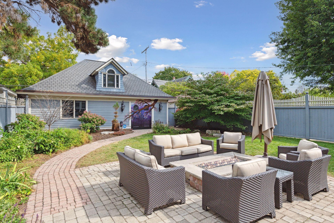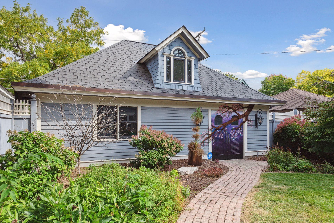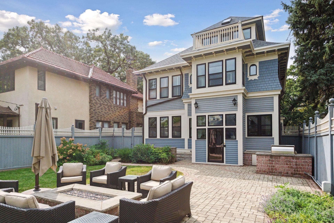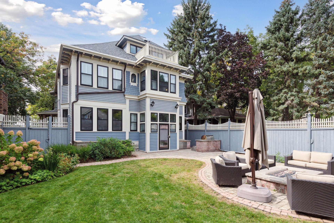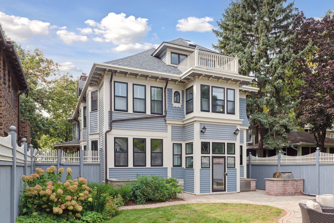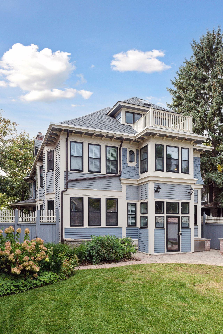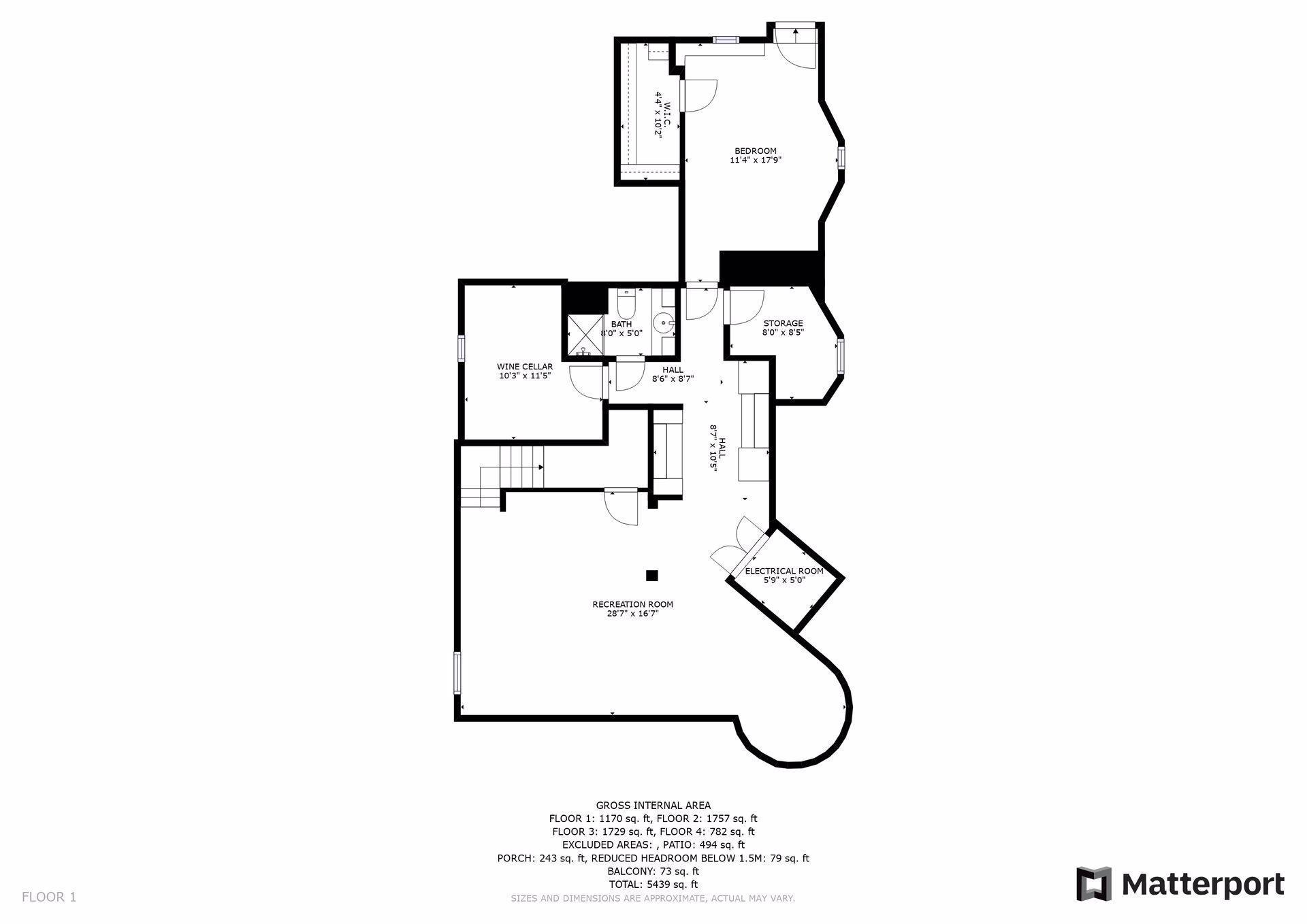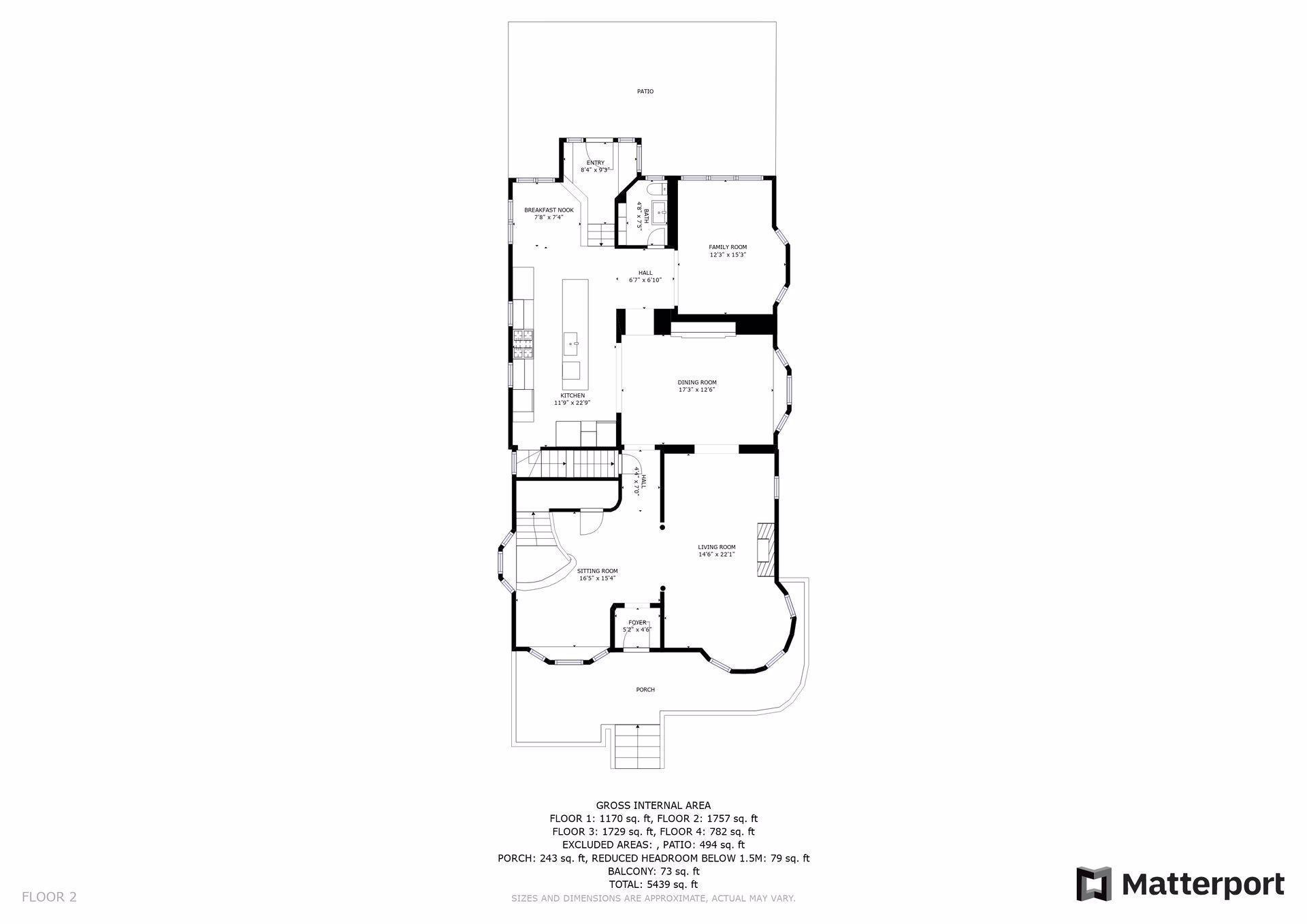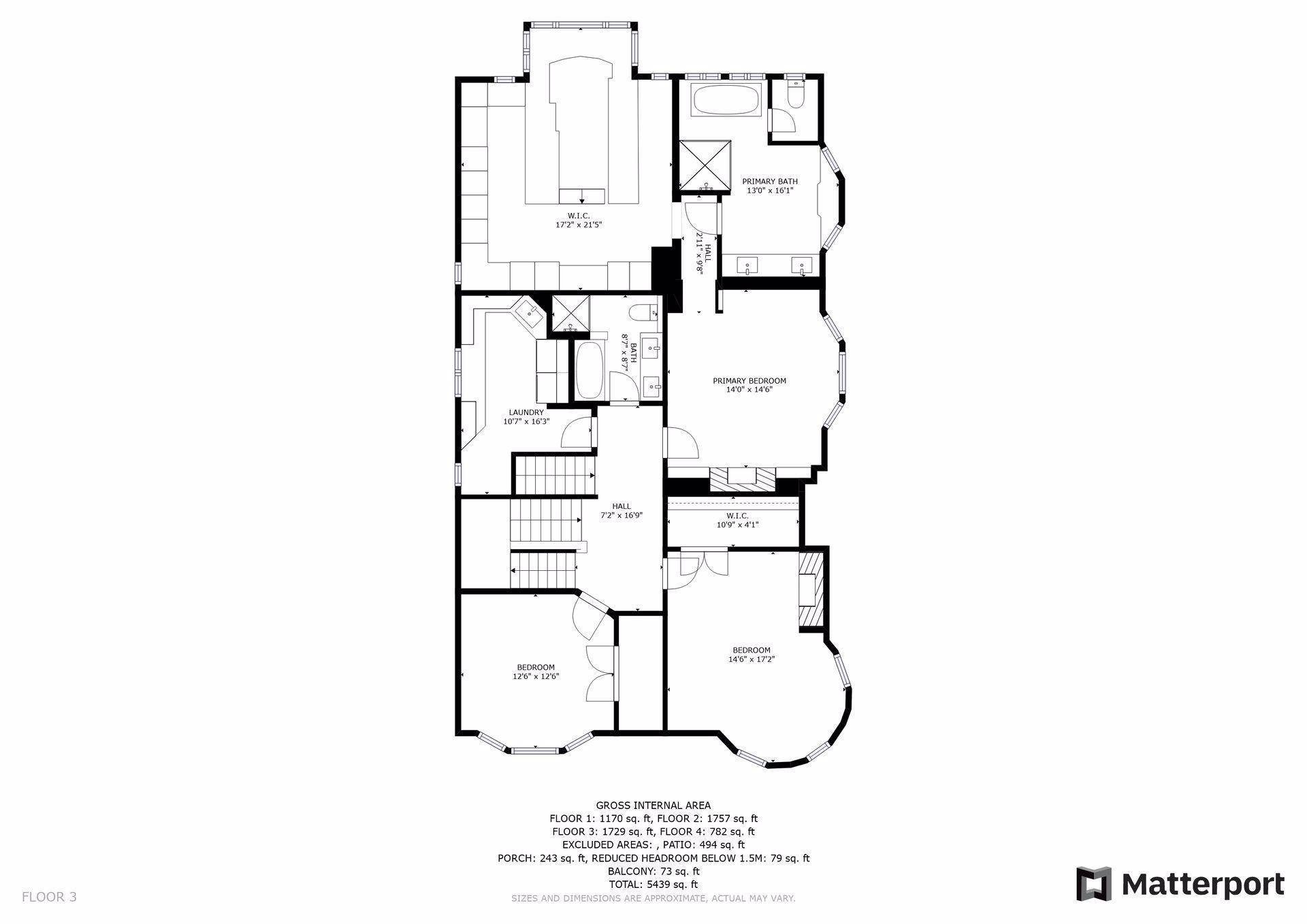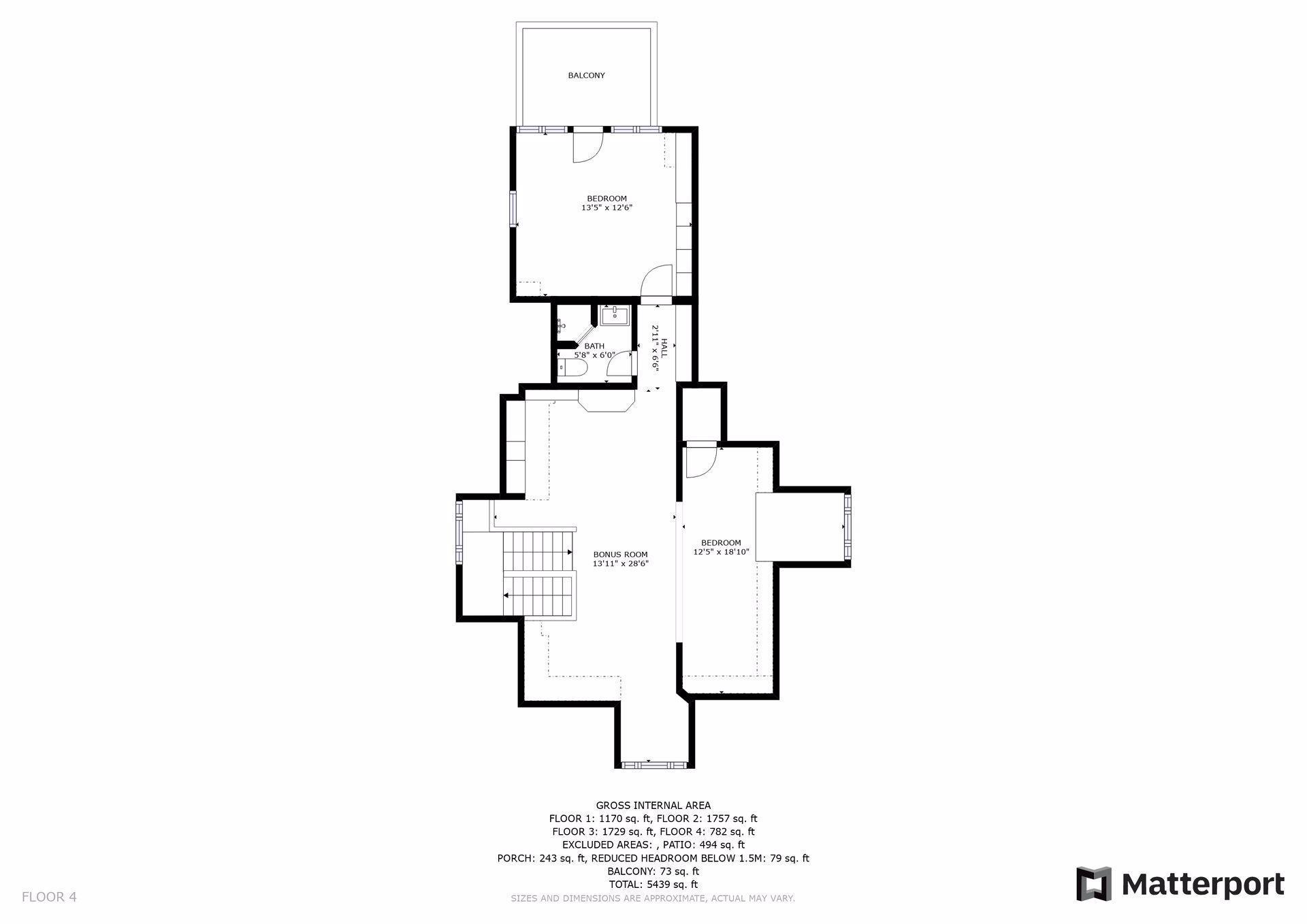3125 BDE MAKA SKA PARKWAY
3125 Bde Maka Ska Parkway, Minneapolis, 55408, MN
-
Price: $1,795,000
-
Status type: For Sale
-
City: Minneapolis
-
Neighborhood: ECCO
Bedrooms: 5
Property Size :5340
-
Listing Agent: NST49293,NST509014
-
Property type : Single Family Residence
-
Zip code: 55408
-
Street: 3125 Bde Maka Ska Parkway
-
Street: 3125 Bde Maka Ska Parkway
Bathrooms: 5
Year: 1902
Listing Brokerage: Compass
FEATURES
- Refrigerator
- Washer
- Dryer
- Microwave
- Exhaust Fan
- Dishwasher
- Disposal
- Freezer
- Cooktop
- Wall Oven
DETAILS
Stunning, fully remodeled 1902 Queen Anne Victorian on Bde Maka Ska. Enjoy views of the lake from all levels, and gorgeous sunsets from the one-of-a-kind wrap around porch facing the lake. Highlights include ornate moulding and high-end finishes throughout, stained/leaded glass windows, beautiful hand-carved wood details, and walk-in cedar wine cellar. Kitchen features Carrara marble island and countertops, and top-of-the-line appliances. Gaze out at the lake from bed in the primary, and enjoy beautifully redone marble primary bath and absolutely massive walk-in closet with custom-built office. Serene third level bathed in natural light with meditation nook, daybed, and balcony overlooking neighborhood. Spacious backyard with stone grill station, fire element, and detached 3 car garage with unique cherry blossom mural painted by local muralist. Peaceful neighborhood retreat nearby excellent restaurants and minutes from downtown.
INTERIOR
Bedrooms: 5
Fin ft² / Living Area: 5340 ft²
Below Ground Living: 962ft²
Bathrooms: 5
Above Ground Living: 4378ft²
-
Basement Details: Finished, Full, Walkout,
Appliances Included:
-
- Refrigerator
- Washer
- Dryer
- Microwave
- Exhaust Fan
- Dishwasher
- Disposal
- Freezer
- Cooktop
- Wall Oven
EXTERIOR
Air Conditioning: Central Air
Garage Spaces: 3
Construction Materials: N/A
Foundation Size: 1806ft²
Unit Amenities:
-
- Patio
- Kitchen Window
- Porch
- Natural Woodwork
- Hardwood Floors
- Balcony
- Walk-In Closet
- Vaulted Ceiling(s)
- Washer/Dryer Hookup
- Security System
- In-Ground Sprinkler
- Skylight
- Kitchen Center Island
- Wet Bar
- Walk-Up Attic
- Tile Floors
- Primary Bedroom Walk-In Closet
Heating System:
-
- Forced Air
- Radiant
ROOMS
| Main | Size | ft² |
|---|---|---|
| Living Room | 22x13 | 484 ft² |
| Dining Room | 17x13 | 289 ft² |
| Family Room | 14x11 | 196 ft² |
| Kitchen | 22x12 | 484 ft² |
| Upper | Size | ft² |
|---|---|---|
| Bedroom 1 | 14x14 | 196 ft² |
| Bedroom 2 | 15x13 | 225 ft² |
| Bedroom 3 | 12x11 | 144 ft² |
| Third | Size | ft² |
|---|---|---|
| Bedroom 4 | 13x13 | 169 ft² |
LOT
Acres: N/A
Lot Size Dim.: 202x46x183x49
Longitude: 44.9457
Latitude: -93.3046
Zoning: Residential-Single Family
FINANCIAL & TAXES
Tax year: 2024
Tax annual amount: $25,250
MISCELLANEOUS
Fuel System: N/A
Sewer System: City Sewer/Connected
Water System: City Water/Connected
ADITIONAL INFORMATION
MLS#: NST7609051
Listing Brokerage: Compass

ID: 3062649
Published: June 18, 2024
Last Update: June 18, 2024
Views: 76


