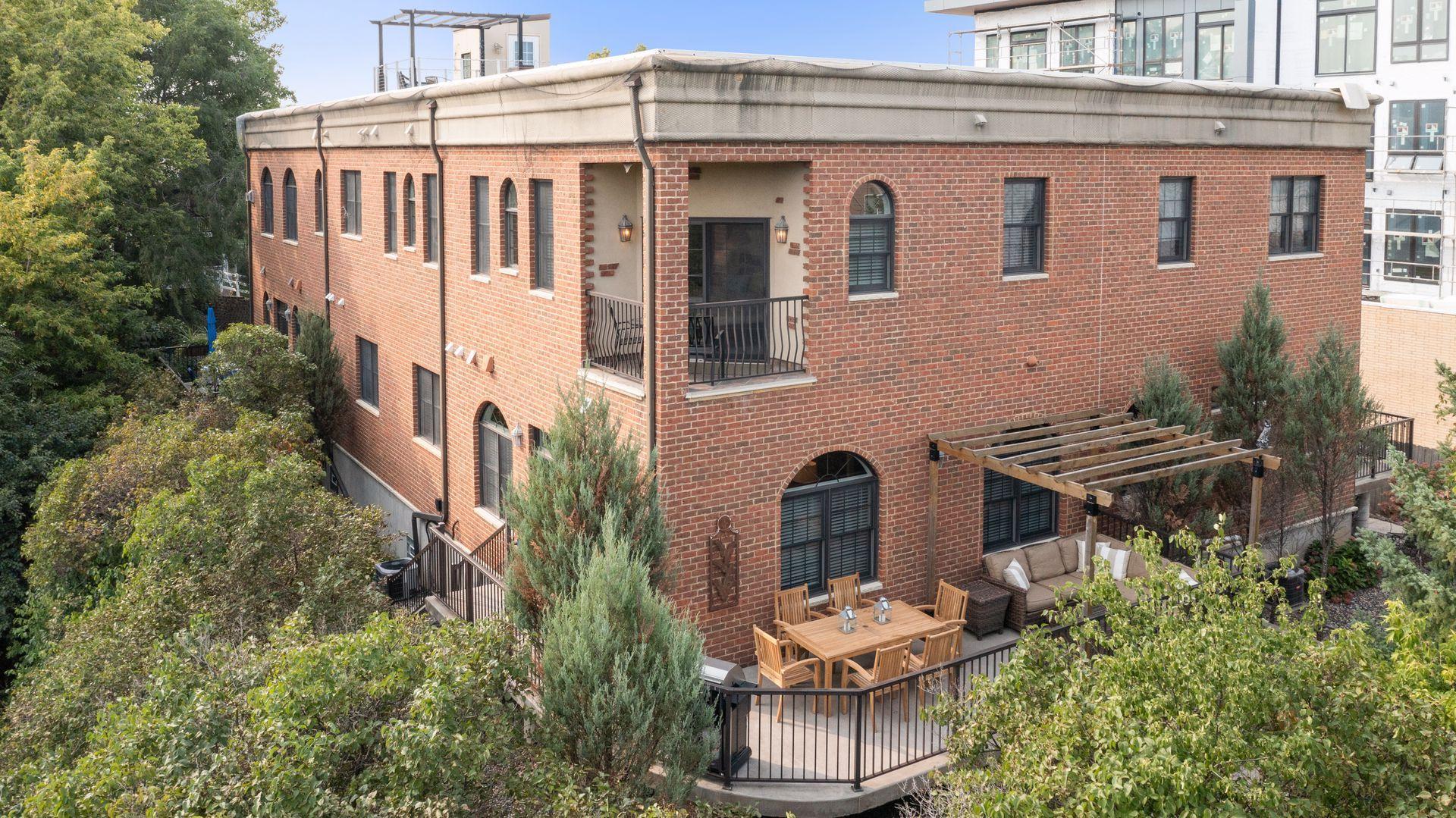3125 INGLEWOOD AVENUE
3125 Inglewood Avenue, Saint Louis Park, 55416, MN
-
Price: $499,900
-
Status type: For Sale
-
City: Saint Louis Park
-
Neighborhood: Cic 1926 3125 Inglewood Ave Bo
Bedrooms: 2
Property Size :1556
-
Listing Agent: NST16633,NST93537
-
Property type : Low Rise
-
Zip code: 55416
-
Street: 3125 Inglewood Avenue
-
Street: 3125 Inglewood Avenue
Bathrooms: 2
Year: 2007
Listing Brokerage: Coldwell Banker Burnet
FEATURES
- Range
- Refrigerator
- Washer
- Dryer
- Microwave
- Exhaust Fan
- Dishwasher
- Disposal
- Air-To-Air Exchanger
- Gas Water Heater
DETAILS
Terrific 2-story townhouse with high-end finishes & large wrap-around private terrace. Main floor open plan features great room, kitchen with island & dining area. The 2nd bedroom is also on main floor (currently furnished as office/exercise room) and has a walk-in closet and 3/4 bath. In-unit laundry room includes abundant storage cabinets. Entire 2nd floor is master bedroom suite with custom-designed walk-in closet, sumptuous bathroom with separate soaking tub & walk-in shower. Walk to Lake Calhoun, restaurants, coffee. Reg'l bike path is across the street! Only 2 minutes to Hwy 7, yet no hwy noise. Views of nature from all windows, a rare find in a convenient urban location. Two dogs welcome!
INTERIOR
Bedrooms: 2
Fin ft² / Living Area: 1556 ft²
Below Ground Living: N/A
Bathrooms: 2
Above Ground Living: 1556ft²
-
Basement Details: None,
Appliances Included:
-
- Range
- Refrigerator
- Washer
- Dryer
- Microwave
- Exhaust Fan
- Dishwasher
- Disposal
- Air-To-Air Exchanger
- Gas Water Heater
EXTERIOR
Air Conditioning: Central Air
Garage Spaces: 2
Construction Materials: N/A
Foundation Size: 926ft²
Unit Amenities:
-
- Patio
- Deck
- Natural Woodwork
- Hardwood Floors
- Balcony
- Walk-In Closet
- Washer/Dryer Hookup
- Security System
- In-Ground Sprinkler
- Indoor Sprinklers
- Paneled Doors
- Cable
- Skylight
- Kitchen Center Island
- French Doors
- Intercom System
- Tile Floors
- Primary Bedroom Walk-In Closet
Heating System:
-
- Forced Air
ROOMS
| Main | Size | ft² |
|---|---|---|
| Deck | 14x4 | 196 ft² |
| Deck | 37x10 | 1369 ft² |
| Deck | 7x5 | 49 ft² |
| Dining Room | 9.5x7 | 89.46 ft² |
| Foyer | 9x6 | 81 ft² |
| Kitchen | 11.5x8.5 | 96.09 ft² |
| Laundry | 7.5x7 | 55.63 ft² |
| Living Room | 18.5x13 | 340.71 ft² |
| Bedroom 2 | 11x11 | 121 ft² |
| Upper | Size | ft² |
|---|---|---|
| Bedroom 1 | 18x12.5 | 223.5 ft² |
| Primary Bathroom | 12x11 | 144 ft² |
LOT
Acres: N/A
Lot Size Dim.: N/A
Longitude: 44.9461
Latitude: -93.3323
Zoning: Residential-Multi-Family
FINANCIAL & TAXES
Tax year: 2022
Tax annual amount: $6,254
MISCELLANEOUS
Fuel System: N/A
Sewer System: City Sewer/Connected
Water System: City Water/Connected
ADITIONAL INFORMATION
MLS#: NST7151221
Listing Brokerage: Coldwell Banker Burnet

ID: 1299534
Published: September 16, 2022
Last Update: September 16, 2022
Views: 88






