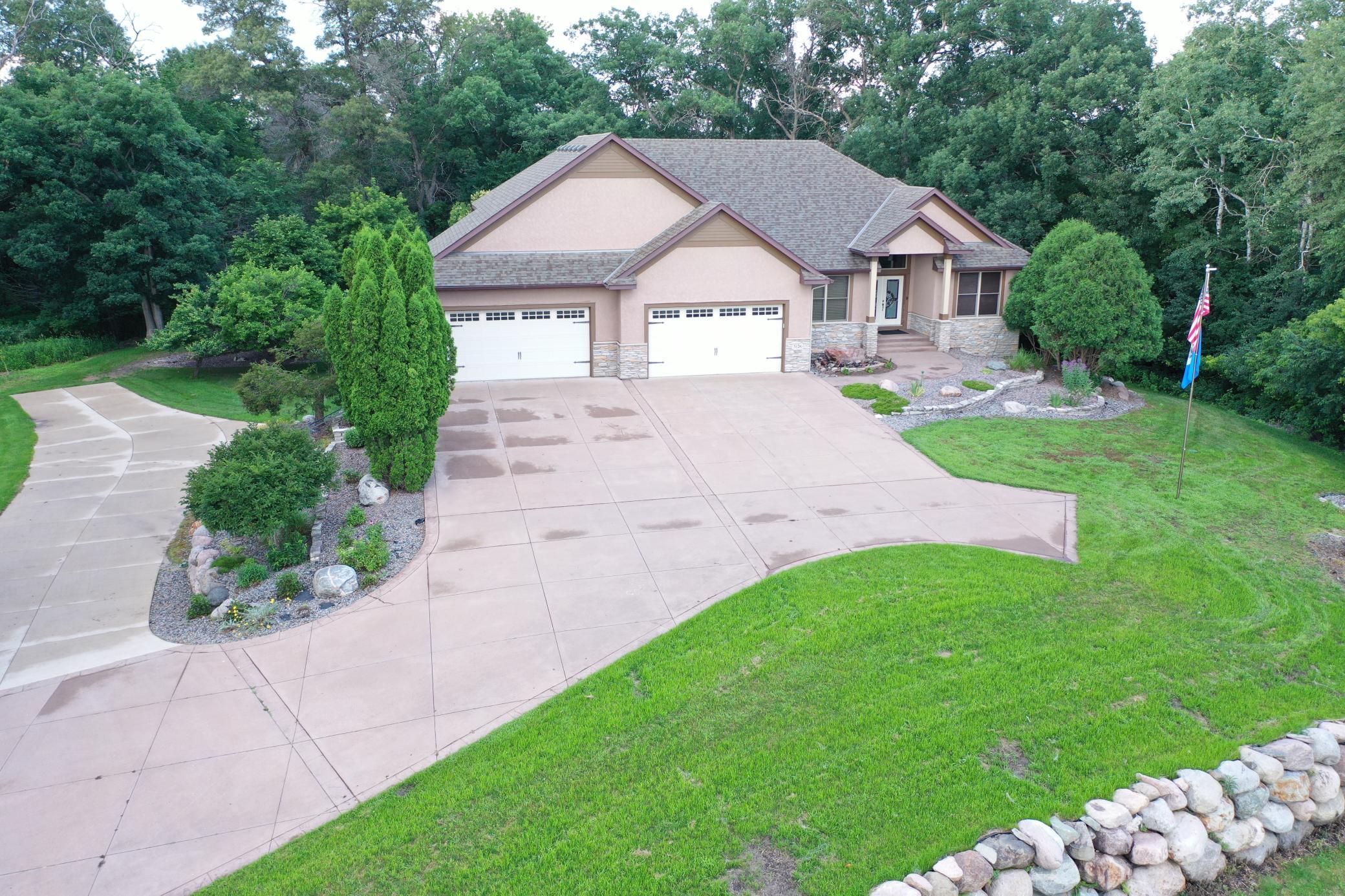3126 137TH AVENUE
3126 137th Avenue, Andover (Ham Lake), 55304, MN
-
Price: $1,090,000
-
Status type: For Sale
-
City: Andover (Ham Lake)
-
Neighborhood: Hidden Forest West 2nd
Bedrooms: 5
Property Size :4009
-
Listing Agent: NST19361,NST87088
-
Property type : Single Family Residence
-
Zip code: 55304
-
Street: 3126 137th Avenue
-
Street: 3126 137th Avenue
Bathrooms: 3
Year: 2006
Listing Brokerage: RE/MAX Results
FEATURES
- Refrigerator
- Washer
- Dryer
- Microwave
- Exhaust Fan
- Dishwasher
- Water Softener Owned
- Cooktop
- Wall Oven
- Other
- Humidifier
- Air-To-Air Exchanger
- Water Filtration System
- Gas Water Heater
- Double Oven
DETAILS
Nestled in Hidden Forest, a name that perfectly captures its essence, this development is a true wooded gem often overlooked by those who only glimpse its outer boundaries. Come discover why Sellers chose to build here.... When you do, be prepared to step into 4,000 square feet of pure elegance, where spaciousness and brightness welcome every visitor. This home masterfully balances sophistication with a warm, homey atmosphere, making it a place that immediately feels like home. With a formal dining room, a main floor office, a sunroom, and a two-story great room, along with all the essential living spaces, this property offers everything you could desire. Opportunities to own a home of this caliber are few and far between. This exceptional property stands out for its meticulous design and thoughtful inclusions, the result of unparalleled attention to detail and craftsmanship. With a comprehensive list of upgrades and features—so extensive, in fact, that we've attached a detailed list for your convenience—this home is truly a masterpiece. This home is not just a residence; it's an opportunity to live in a space where every detail has been carefully considered, offering comfort, luxury, and a true sense of belonging. Don’t miss your chance to own a piece of this remarkable neighborhood. One of the pioneering builds in this prestigious neighborhood, it sits on a lot that you must see to believe. The landscape and positioning offer a unique blend of privacy and community, making it a perfect sanctuary. The layout is incredibly versatile, accommodating up to five bedrooms, with numerous spacious gathering areas that cater to a variety of lifestyles. Whether you’re hosting lively get-togethers or seeking tranquil moments, both the indoor and outdoor spaces are designed to elevate your living experience. The home is crafted with a flair for design, using light, space, and a rich variety of wood species such as Walnut, Hackberry, and Honey Locust. These materials combine to create a unique aesthetic that must be experienced in person to truly appreciate. The downstairs continues this theme, offering versatile spaces that can be customized to fit any need. Outside, the property features a private deck, two patios, and an oversized garden space, perfect for relaxation and entertaining. Your own small wetland area adds a touch of natural beauty, providing a serene backdrop and ample room to roam. Practical luxury abounds with in-floor heating, a Spancrete garage, a heated driveway, a backup generator, and even your own orchard. These extras, along with countless other thoughtful touches, make this home a true standout. This is a property where every detail has been considered, offering an unparalleled living experience. Come and see for yourself; this home has so much to offer and is ready to welcome you. Main floor office is a legal BR hence 3 being on main level, and 2nd BR in basement has space for closet to be added so 5 BEDROOMS ARE AN EASY OPTION!!!
INTERIOR
Bedrooms: 5
Fin ft² / Living Area: 4009 ft²
Below Ground Living: 1825ft²
Bathrooms: 3
Above Ground Living: 2184ft²
-
Basement Details: Daylight/Lookout Windows, Drain Tiled, 8 ft+ Pour, Finished, Concrete, Storage Space, Sump Pump, Tile Shower, Walkout,
Appliances Included:
-
- Refrigerator
- Washer
- Dryer
- Microwave
- Exhaust Fan
- Dishwasher
- Water Softener Owned
- Cooktop
- Wall Oven
- Other
- Humidifier
- Air-To-Air Exchanger
- Water Filtration System
- Gas Water Heater
- Double Oven
EXTERIOR
Air Conditioning: Central Air
Garage Spaces: 7
Construction Materials: N/A
Foundation Size: 2184ft²
Unit Amenities:
-
- Patio
- Deck
- Hardwood Floors
- Sun Room
- Ceiling Fan(s)
- Walk-In Closet
- Vaulted Ceiling(s)
- In-Ground Sprinkler
- Exercise Room
- Paneled Doors
- Panoramic View
- Cable
- French Doors
- Tile Floors
- Main Floor Primary Bedroom
- Primary Bedroom Walk-In Closet
Heating System:
-
- Forced Air
- Radiant Floor
- Zoned
ROOMS
| Main | Size | ft² |
|---|---|---|
| Great Room | 24x17 | 576 ft² |
| Kitchen | 15x14 | 225 ft² |
| Dining Room | 15x12 | 225 ft² |
| Sun Room | 14x14 | 196 ft² |
| Bedroom 1 | 16x14 | 256 ft² |
| Bedroom 2 | 13x13 | 169 ft² |
| Office | 12x11 | 144 ft² |
| Foyer | 9x9 | 81 ft² |
| Deck | 26x16 | 676 ft² |
| Basement | Size | ft² |
|---|---|---|
| Family Room | 28x24 | 784 ft² |
| Recreation Room | 24x14 | 576 ft² |
| Bedroom 3 | 17x11 | 289 ft² |
| Bedroom 4 | 15x12 | 225 ft² |
| Lower | Size | ft² |
|---|---|---|
| Patio | 30x12 | 900 ft² |
| Workshop | 44x23 | 1936 ft² |
LOT
Acres: N/A
Lot Size Dim.: 51X246X226X589X381X127X161
Longitude: 45.2178
Latitude: -93.1893
Zoning: Residential-Single Family
FINANCIAL & TAXES
Tax year: 2023
Tax annual amount: $6,591
MISCELLANEOUS
Fuel System: N/A
Sewer System: Septic System Compliant - Yes
Water System: Well
ADITIONAL INFORMATION
MLS#: NST7630373
Listing Brokerage: RE/MAX Results

ID: 3288583
Published: August 15, 2024
Last Update: August 15, 2024
Views: 46







































































