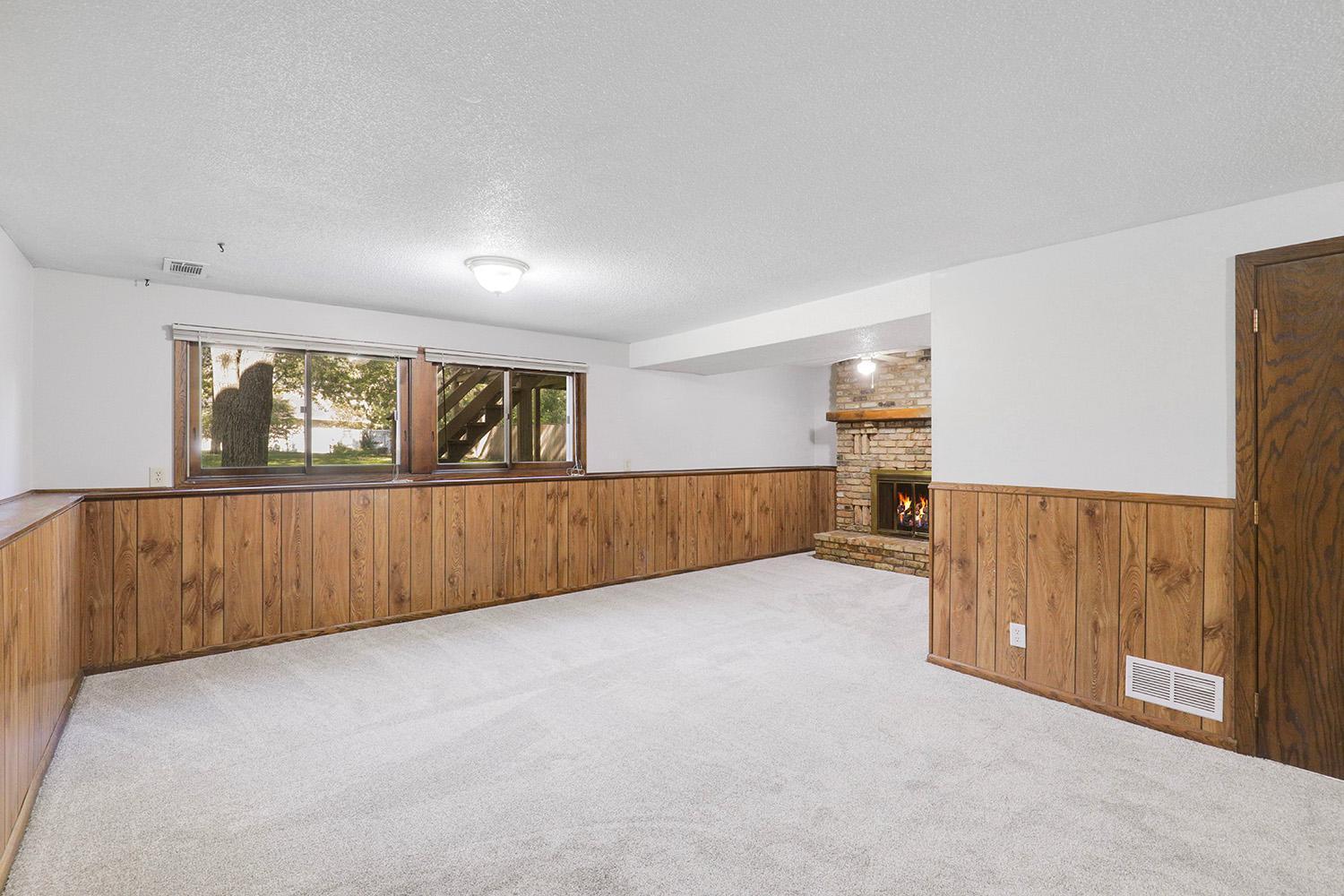3127 131ST AVENUE
3127 131st Avenue, Coon Rapids, 55448, MN
-
Price: $375,000
-
Status type: For Sale
-
City: Coon Rapids
-
Neighborhood: West Park
Bedrooms: 4
Property Size :1862
-
Listing Agent: NST16466,NST97083
-
Property type : Single Family Residence
-
Zip code: 55448
-
Street: 3127 131st Avenue
-
Street: 3127 131st Avenue
Bathrooms: 2
Year: 1974
Listing Brokerage: Edina Realty, Inc.
FEATURES
- Range
- Refrigerator
- Washer
- Dryer
- Microwave
- Gas Water Heater
DETAILS
Welcome to this charming home in the heart of Coon Rapids, perfectly situated in a serene neighborhood while offering the convenience of nearby shopping and dining. Step inside to discover soaring ceilings with freshly painted beams, adding the perfect touch of character. Brand new carpet and fresh paint throughout make this home easily move in ready. The kitchen is a great spot for cooking, featuring a breakfast bar, built in wine rack, and custom display cabinet. Downstairs, unwind in the cozy family room, complete with a wood-burning fireplace that adds warmth and the feeling of home. With four generously sized bedrooms, there's ample room for the entire family. Enjoy year-round comfort with a newer furnace and air conditioning and appreciate the recently remodeled main level bathroom for added convenience. The expansive backyard is a true retreat, dotted with mature trees that provide shade and enhance the landscape. A shaded deck offers the perfect spot for entertaining guests or simply relaxing in nature. Additionally, a spacious two-level storage shed ensures your tools and outdoor equipment remain organized, while an irrigation system tied to an in-ground well keeps your landscape lush and vibrant. Just a short distance away, Crooked Lake awaits, featuring a public boat launch, swimming beach, and playground for endless outdoor enjoyment. Situated within the Anoka Hennepin School District and close to Anoka Senior High School, this home is an ideal blend of comfort, convenience, and community living. Don’t miss the opportunity to make it yours!
INTERIOR
Bedrooms: 4
Fin ft² / Living Area: 1862 ft²
Below Ground Living: 836ft²
Bathrooms: 2
Above Ground Living: 1026ft²
-
Basement Details: Block, Partially Finished, Storage Space,
Appliances Included:
-
- Range
- Refrigerator
- Washer
- Dryer
- Microwave
- Gas Water Heater
EXTERIOR
Air Conditioning: Central Air
Garage Spaces: 2
Construction Materials: N/A
Foundation Size: 936ft²
Unit Amenities:
-
- Kitchen Window
- Deck
- In-Ground Sprinkler
Heating System:
-
- Forced Air
- Fireplace(s)
ROOMS
| Upper | Size | ft² |
|---|---|---|
| Living Room | 14x18 | 196 ft² |
| Dining Room | 10x12 | 100 ft² |
| Kitchen | 9x10 | 81 ft² |
| Bedroom 1 | 10x14 | 100 ft² |
| Bedroom 2 | 10x15 | 100 ft² |
| Lower | Size | ft² |
|---|---|---|
| Family Room | 18x24 | 324 ft² |
| Bedroom 3 | 11x13 | 121 ft² |
| Bedroom 4 | 10x12 | 100 ft² |
| Laundry | 10x10 | 100 ft² |
LOT
Acres: N/A
Lot Size Dim.: 180x75x180x75
Longitude: 45.2087
Latitude: -93.3463
Zoning: Residential-Single Family
FINANCIAL & TAXES
Tax year: 2024
Tax annual amount: $3,054
MISCELLANEOUS
Fuel System: N/A
Sewer System: City Sewer/Connected
Water System: City Water/Connected
ADITIONAL INFORMATION
MLS#: NST7639804
Listing Brokerage: Edina Realty, Inc.

ID: 3447477
Published: October 10, 2024
Last Update: October 10, 2024
Views: 47






































