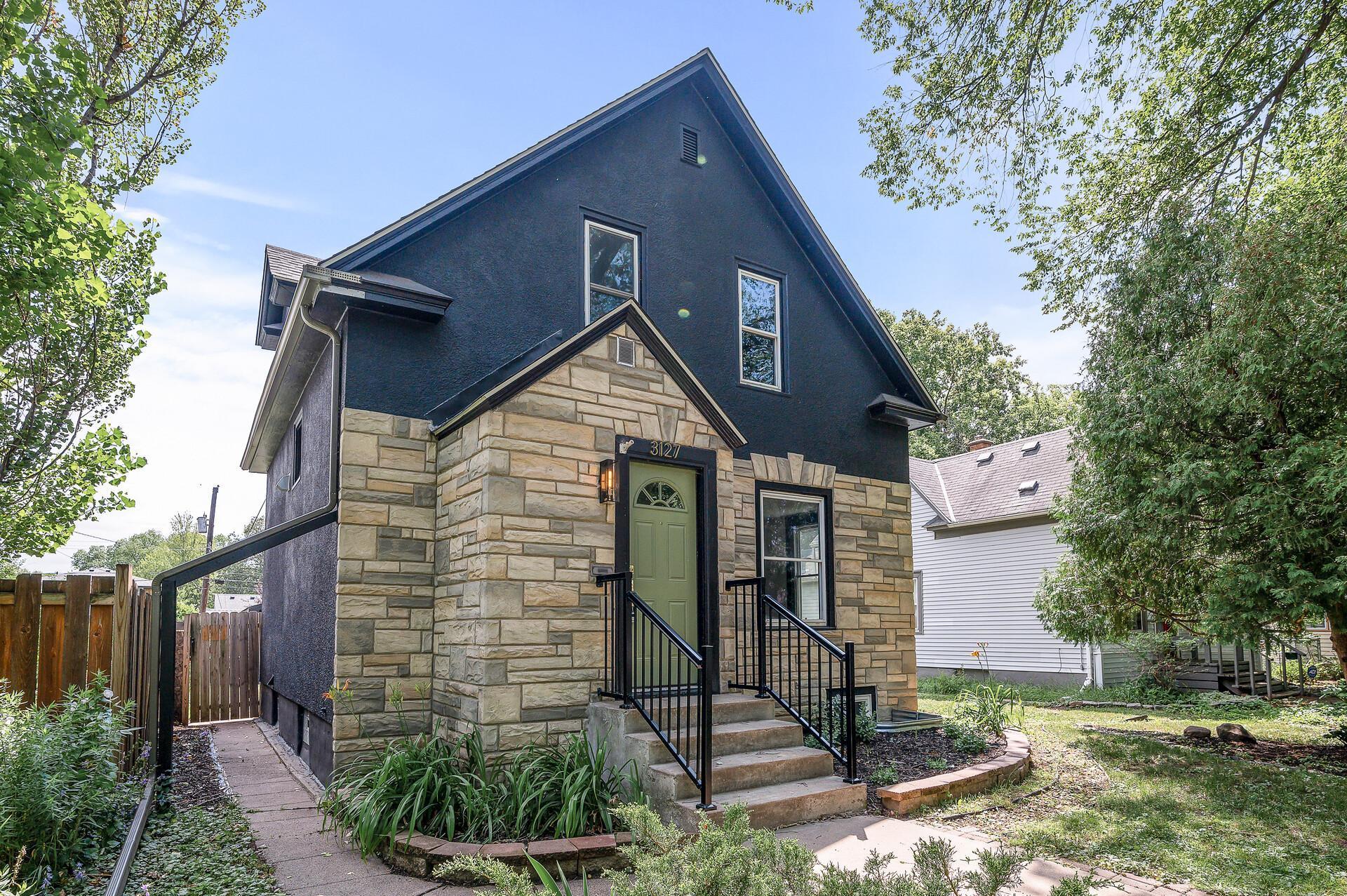3127 33RD AVENUE
3127 33rd Avenue, Minneapolis, 55406, MN
-
Price: $494,000
-
Status type: For Sale
-
City: Minneapolis
-
Neighborhood: Longfellow
Bedrooms: 3
Property Size :1578
-
Listing Agent: NST17725,NST105458
-
Property type : Single Family Residence
-
Zip code: 55406
-
Street: 3127 33rd Avenue
-
Street: 3127 33rd Avenue
Bathrooms: 2
Year: 1912
Listing Brokerage: National Realty Guild
FEATURES
- Range
- Refrigerator
- Washer
- Dryer
- Microwave
- Dishwasher
- Stainless Steel Appliances
DETAILS
This home was featured on the HGTV show, Home Hunters!! This home is modern while keeping the character you expect from traditional Longfellow homes. Open floor plan with new flooring throughout. Large foyer with wood accents and traditional arches leading you into the family room. The dining room has beautiful wood beams and a chandelier that takes center stage. The open kitchen is sure to impress! Beautiful granite countertops, SS appliances and tile backsplash. Head upstairs and you will find 2 bedrooms with large closets, a stunning full bath and a bonus room that would be perfect as a nursery, small office or closet. In the LL you will find another full bath with gorgeous finishes, and the 3rd bedroom. This home has all new appliances, furnace and ductwork, new plumbing, new electrical wiring and panel. The exterior has been freshly painted and the original, charming stone was kept. New roof on home/garage. Close to parks, dining and all MPLS has to offer!
INTERIOR
Bedrooms: 3
Fin ft² / Living Area: 1578 ft²
Below Ground Living: 449ft²
Bathrooms: 2
Above Ground Living: 1129ft²
-
Basement Details: Finished,
Appliances Included:
-
- Range
- Refrigerator
- Washer
- Dryer
- Microwave
- Dishwasher
- Stainless Steel Appliances
EXTERIOR
Air Conditioning: Central Air
Garage Spaces: 2
Construction Materials: N/A
Foundation Size: 604ft²
Unit Amenities:
-
Heating System:
-
- Forced Air
ROOMS
| Main | Size | ft² |
|---|---|---|
| Living Room | 13.4 x 11.10 | 157.78 ft² |
| Dining Room | 11.2 x 11.6 | 128.42 ft² |
| Kitchen | 12.1 x 11.6 | 138.96 ft² |
| Upper | Size | ft² |
|---|---|---|
| Bedroom 1 | 12.1 x 11.9 | 141.98 ft² |
| Bedroom 2 | 12.3 x 11.1 | 135.77 ft² |
| Flex Room | 10 x 5 | 100 ft² |
| Lower | Size | ft² |
|---|---|---|
| Utility Room | 20.0 x 10.9 | 215 ft² |
| Bathroom | 5.4 x 7.6 | 40 ft² |
| Bedroom 3 | 10.2 x 10.11 | 110.99 ft² |
| Bathroom | 6.7 x 5.6 | 36.21 ft² |
LOT
Acres: N/A
Lot Size Dim.: 142x45x142x45
Longitude: 44.9459
Latitude: -93.2239
Zoning: Residential-Single Family
FINANCIAL & TAXES
Tax year: 2024
Tax annual amount: $4,007
MISCELLANEOUS
Fuel System: N/A
Sewer System: City Sewer/Connected
Water System: City Water/Connected
ADITIONAL INFORMATION
MLS#: NST7641809
Listing Brokerage: National Realty Guild

ID: 3394714
Published: September 12, 2024
Last Update: September 12, 2024
Views: 9






