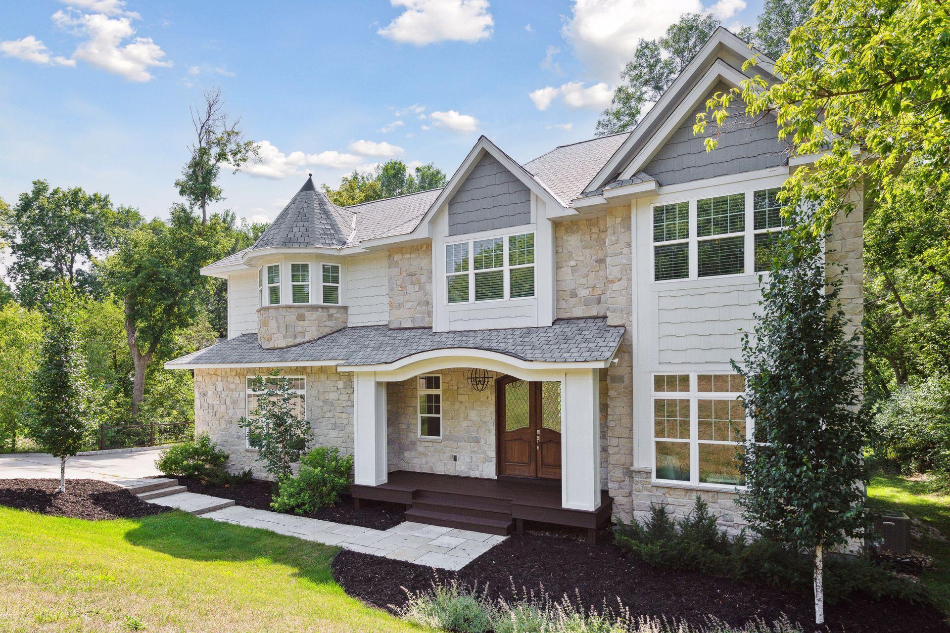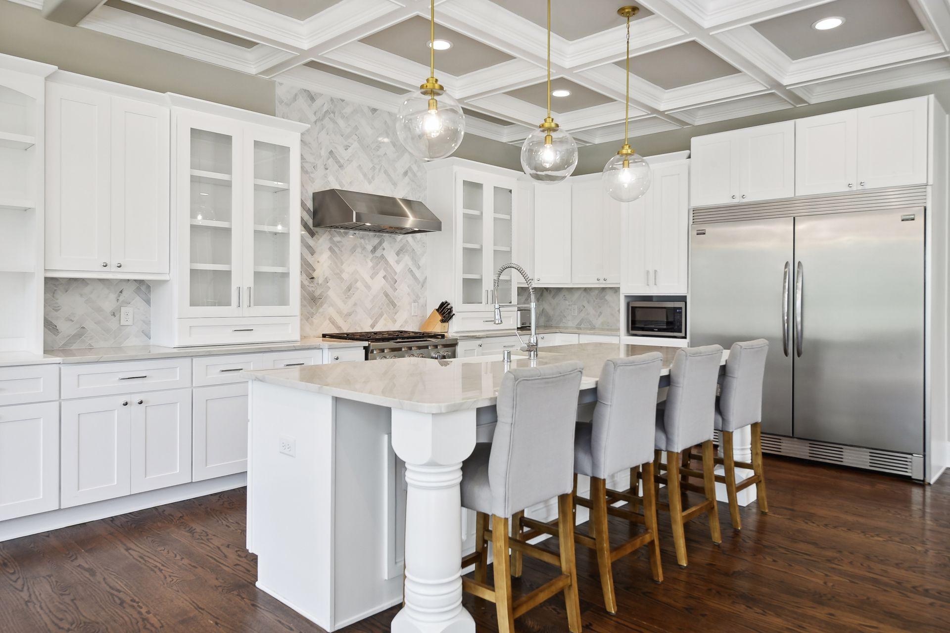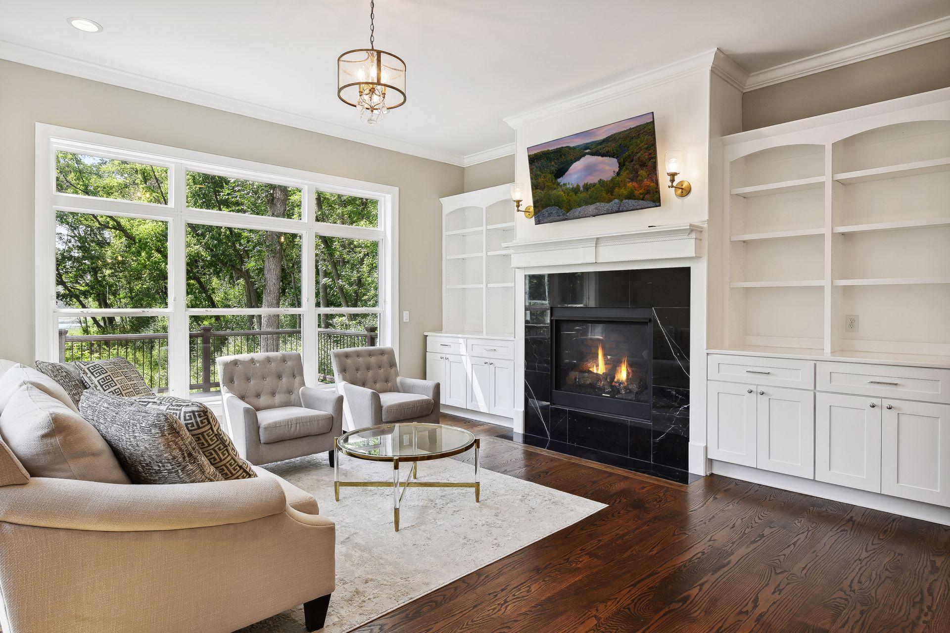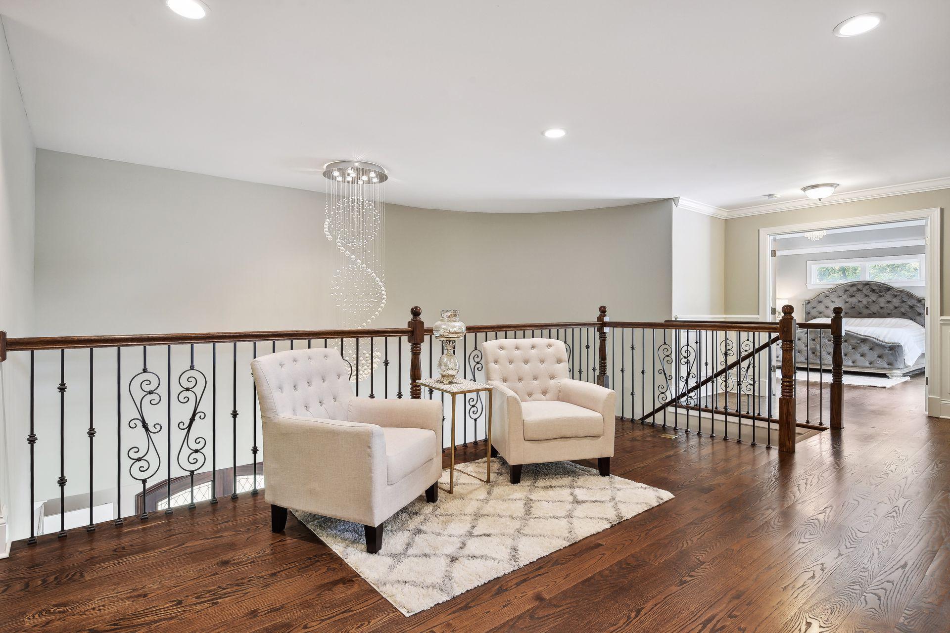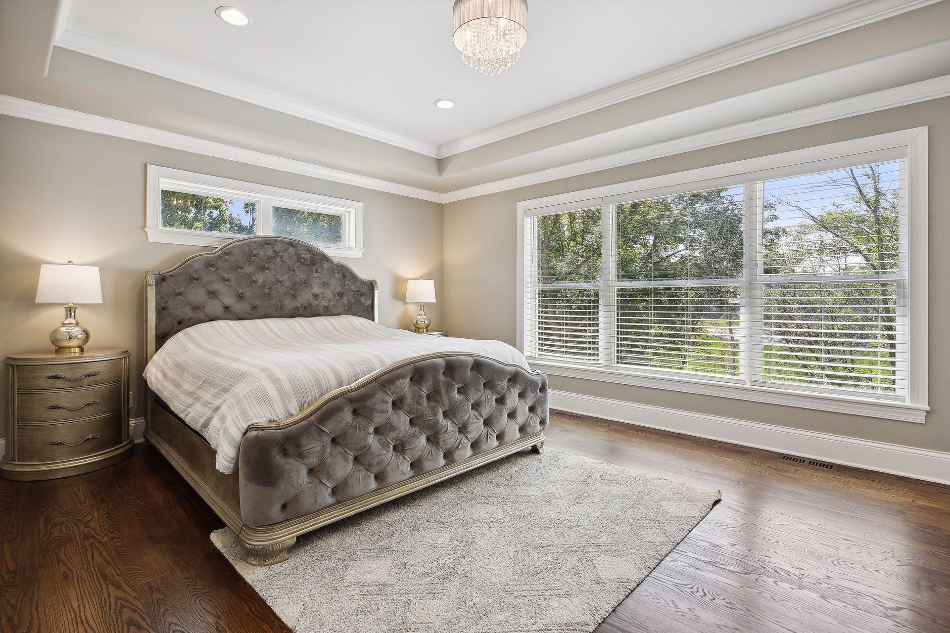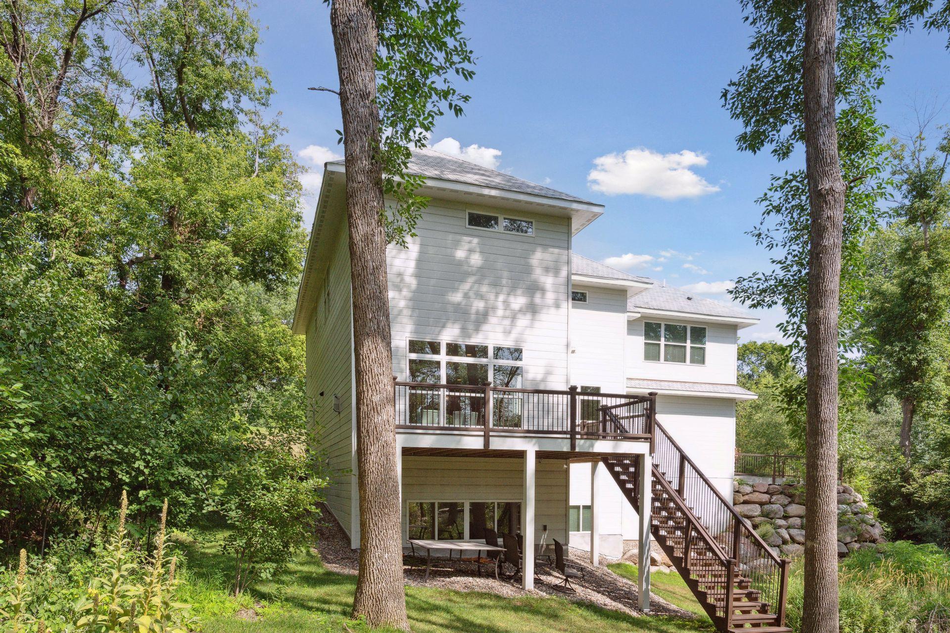3136 COUNTY ROAD 101
3136 County Road 101 , Wayzata (Minnetonka), 55391, MN
-
Price: $1,070,000
-
Status type: For Sale
-
City: Wayzata (Minnetonka)
-
Neighborhood: Reeds Add
Bedrooms: 5
Property Size :4334
-
Listing Agent: NST16633,NST106240
-
Property type : Single Family Residence
-
Zip code: 55391
-
Street: 3136 County Road 101
-
Street: 3136 County Road 101
Bathrooms: 5
Year: 2018
Listing Brokerage: Coldwell Banker Burnet
FEATURES
- Range
- Refrigerator
- Washer
- Dryer
- Microwave
- Exhaust Fan
- Dishwasher
- Cooktop
- Stainless Steel Appliances
DETAILS
Elegant Quality 2018 built home on Shaver Lake in Minnetonka with walking distance to Gray's Bay on Lake Minnetonka, Co-op, Lifetime & Groveland Elementary. A Grand Entrance to your new home w/ front porch, double doors, 2 story vaulted entry & stunning herringbone wood floors. All the details of custom quality with 10 ft coffered ceilings, 10" in lower level, Chef's dream kitchen, Marbled Owner's suite & spa, wet bar for entertaining, floor to ceiling windows & epoxy garage. Surrounded by wildlife, lake views, private trees, all to enjoy w/ soundproof construction. Make your way up the gorgeous staircase to a loft, all wood floors, spacious laundry room, owners suite, bedroom ensuite, 2 bedrooms sharing a full bath. Easy living with 4 bedrooms up & office on main level & 5th bedroom/bath in lower level. Lower level has an exercise room, another flex room can convert to 2nd office, wet bar & lrg family room w/ storage. Extend backyard as far as you desire 1.4 ac. Minnetonka Schools.
INTERIOR
Bedrooms: 5
Fin ft² / Living Area: 4334 ft²
Below Ground Living: 1167ft²
Bathrooms: 5
Above Ground Living: 3167ft²
-
Basement Details: Drain Tiled, Egress Window(s), Finished, Full, Storage Space, Sump Pump,
Appliances Included:
-
- Range
- Refrigerator
- Washer
- Dryer
- Microwave
- Exhaust Fan
- Dishwasher
- Cooktop
- Stainless Steel Appliances
EXTERIOR
Air Conditioning: Central Air
Garage Spaces: 2
Construction Materials: N/A
Foundation Size: 1252ft²
Unit Amenities:
-
- Kitchen Window
- Deck
- Porch
- Natural Woodwork
- Hardwood Floors
- Walk-In Closet
- Vaulted Ceiling(s)
- In-Ground Sprinkler
- Kitchen Center Island
- Wet Bar
- Tile Floors
- Primary Bedroom Walk-In Closet
Heating System:
-
- Forced Air
- Fireplace(s)
ROOMS
| Main | Size | ft² |
|---|---|---|
| Living Room | 16x18 | 256 ft² |
| Dining Room | 14x14 | 196 ft² |
| Kitchen | 18x16 | 324 ft² |
| Office | 12X13 | 144 ft² |
| Upper | Size | ft² |
|---|---|---|
| Bedroom 1 | 16x16 | 256 ft² |
| Bedroom 2 | 11x12 | 121 ft² |
| Bedroom 3 | 13x12 | 169 ft² |
| Bedroom 4 | 13x12 | 169 ft² |
| Laundry | n/a | 0 ft² |
| Lower | Size | ft² |
|---|---|---|
| Bedroom 5 | 14X11 | 196 ft² |
| Exercise Room | 12X11 | 144 ft² |
| Family Room | 25X16 | 625 ft² |
| Flex Room | 8X10 | 64 ft² |
LOT
Acres: N/A
Lot Size Dim.: 100x626x100x627
Longitude: 44.9452
Latitude: -93.5036
Zoning: Residential-Single Family
FINANCIAL & TAXES
Tax year: 2023
Tax annual amount: $14,761
MISCELLANEOUS
Fuel System: N/A
Sewer System: City Sewer/Connected
Water System: City Water/Connected
ADITIONAL INFORMATION
MLS#: NST7262257
Listing Brokerage: Coldwell Banker Burnet

ID: 2157032
Published: December 31, 1969
Last Update: July 28, 2023
Views: 58


