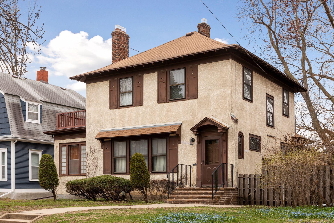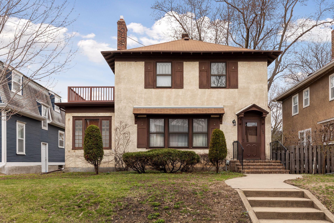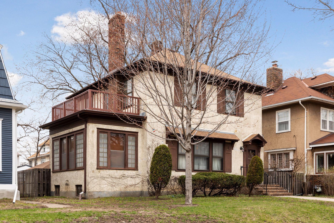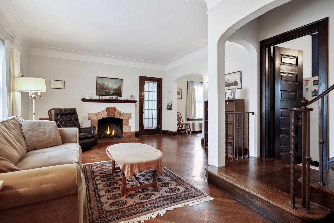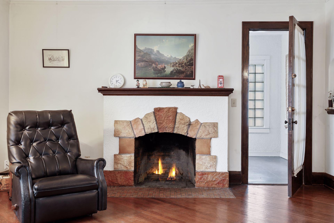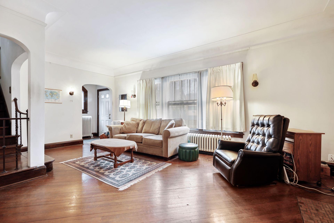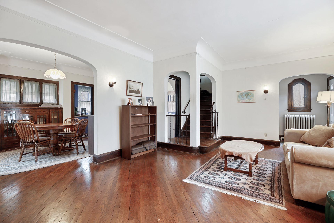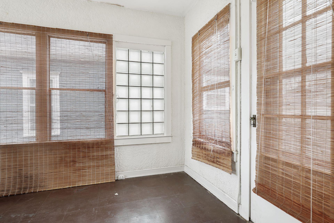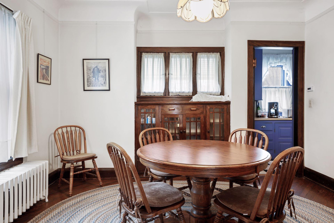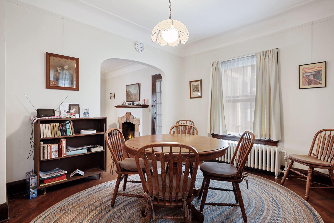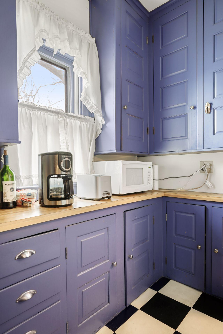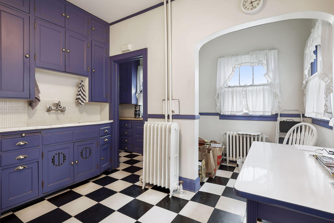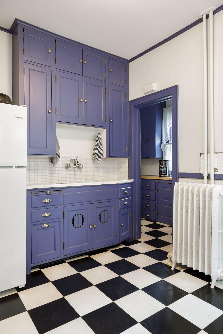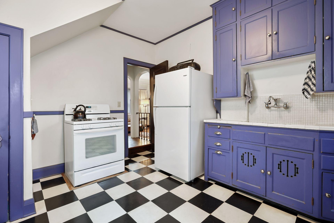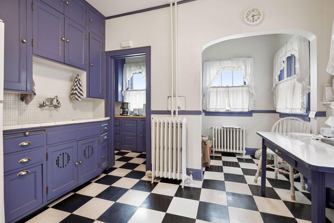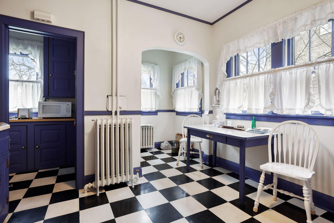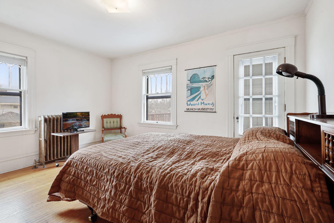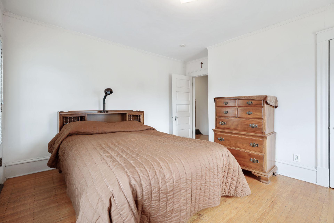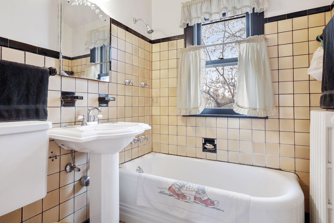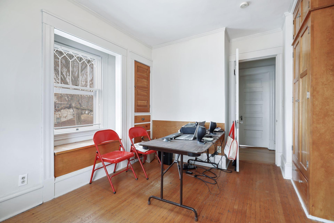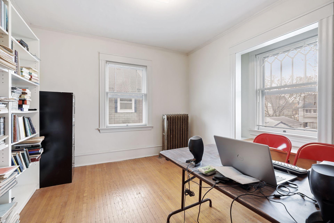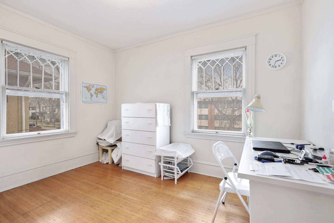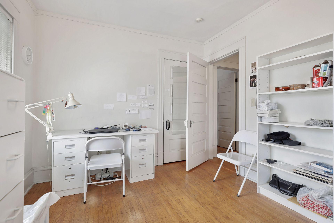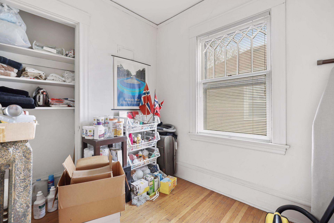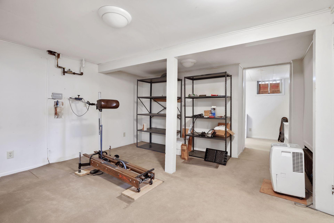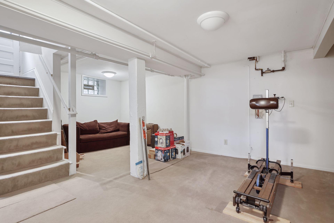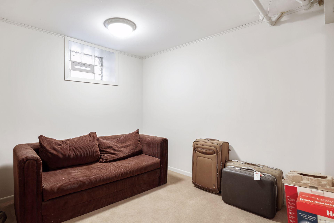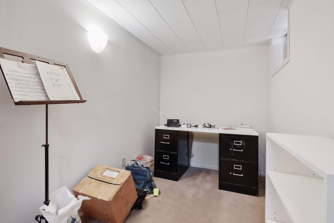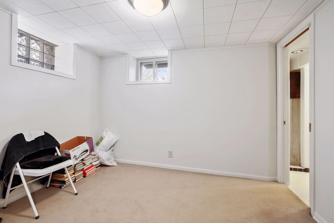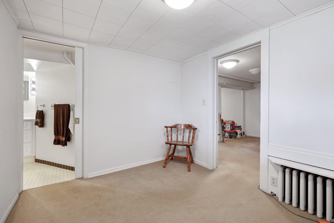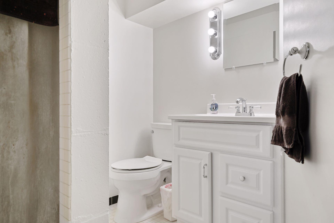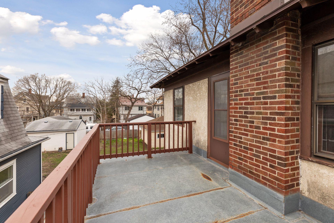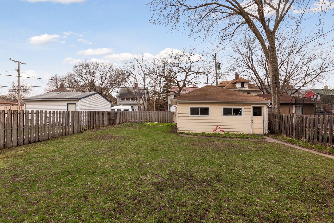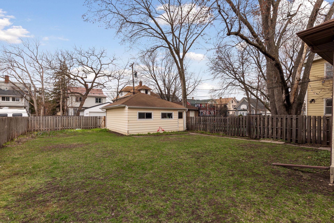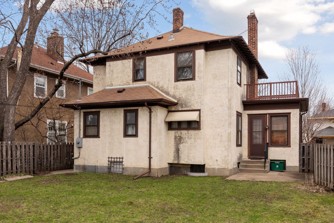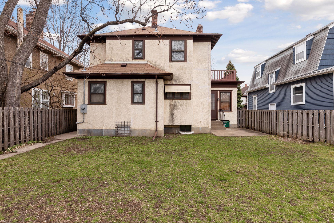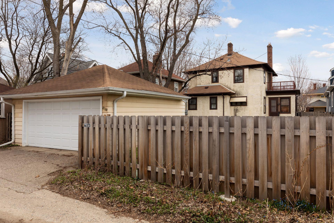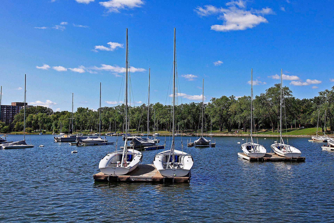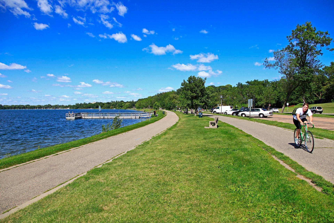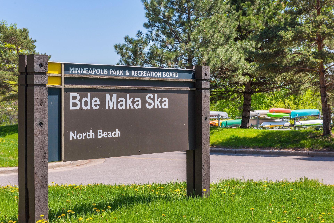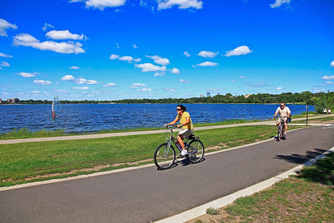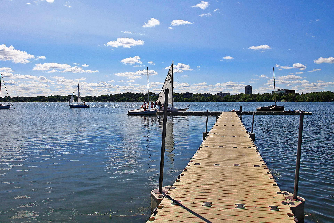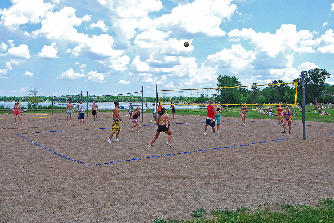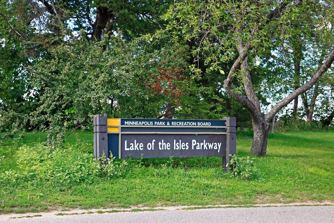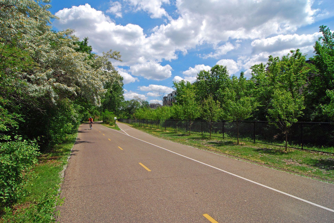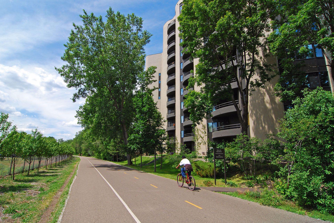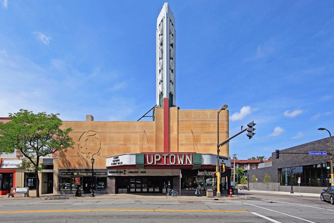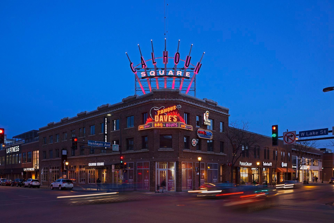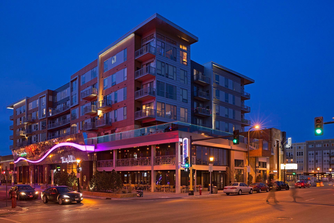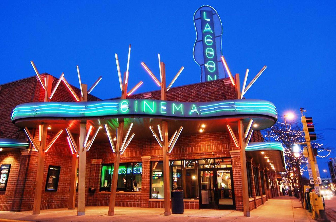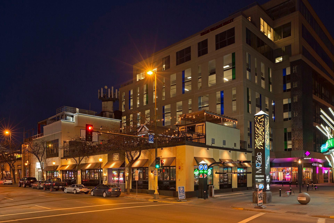3136 DUPONT AVENUE
3136 Dupont Avenue, Minneapolis, 55408, MN
-
Price: $450,000
-
Status type: For Sale
-
City: Minneapolis
-
Neighborhood: South Uptown
Bedrooms: 4
Property Size :2530
-
Listing Agent: NST11236,NST65077
-
Property type : Single Family Residence
-
Zip code: 55408
-
Street: 3136 Dupont Avenue
-
Street: 3136 Dupont Avenue
Bathrooms: 2
Year: 1902
Listing Brokerage: Keller Williams Integrity Realty
FEATURES
- Range
- Refrigerator
- Washer
- Dryer
DETAILS
Stunning 2-story offers the winning combination of authentic architectural details, contemporary style & renovations. Always desirable 4 bedrooms on one level, plus bonus rooms in the lower-level offer versatility to create additional bedrooms - Just add egress. Consistently & deliberately maintained, inside & out! You'll love the curb appeal & timeless beauty the exterior offers. The home blends seamlessly with its beautiful, landscaped surroundings & settings, adding to the beauty of the home on desirable Dupont Avenue. Located in the South Uptown neighborhood, just 2 blocks to the Midtown Greenway& Grand Rounds Scenic Byway! Enjoy urban livings at its best & live near "the lakes". Walk to neighborhood restaurants, salons, shops, boutiques & more! Plus, many convenient options for transportation, access to major bike paths, bus routes & convenient access to major freeways! See MLS supplement for more details.
INTERIOR
Bedrooms: 4
Fin ft² / Living Area: 2530 ft²
Below Ground Living: 490ft²
Bathrooms: 2
Above Ground Living: 2040ft²
-
Basement Details: Full, Partially Finished,
Appliances Included:
-
- Range
- Refrigerator
- Washer
- Dryer
EXTERIOR
Air Conditioning: Window Unit(s)
Garage Spaces: 2
Construction Materials: N/A
Foundation Size: 960ft²
Unit Amenities:
-
- Patio
- Kitchen Window
- Porch
- Natural Woodwork
- Hardwood Floors
- Balcony
- Washer/Dryer Hookup
Heating System:
-
- Boiler
ROOMS
| Main | Size | ft² |
|---|---|---|
| Living Room | 21x14 | 441 ft² |
| Dining Room | 14x11 | 196 ft² |
| Kitchen | 12x12 | 144 ft² |
| Pantry | 8z5 | 64 ft² |
| Informal Dining Room | 7x5 | 49 ft² |
| Three Season Porch | 15x9 | 225 ft² |
| Patio | 14x12 | 196 ft² |
| Lower | Size | ft² |
|---|---|---|
| Family Room | 17x13 | 289 ft² |
| Office | 13x6 | 169 ft² |
| Bonus Room | 10x9 | 100 ft² |
| Upper | Size | ft² |
|---|---|---|
| Bedroom 1 | 15x12 | 225 ft² |
| Bedroom 2 | 12x10 | 144 ft² |
| Bedroom 3 | 12x11 | 144 ft² |
| Bedroom 4 | 07x10 | 49 ft² |
LOT
Acres: N/A
Lot Size Dim.: 46x129
Longitude: 44.9453
Latitude: -93.2936
Zoning: Residential-Single Family
FINANCIAL & TAXES
Tax year: 2022
Tax annual amount: $5,003
MISCELLANEOUS
Fuel System: N/A
Sewer System: City Sewer/Connected
Water System: City Water/Connected
ADITIONAL INFORMATION
MLS#: NST6180269
Listing Brokerage: Keller Williams Integrity Realty

ID: 795916
Published: June 02, 2022
Last Update: June 02, 2022
Views: 69


