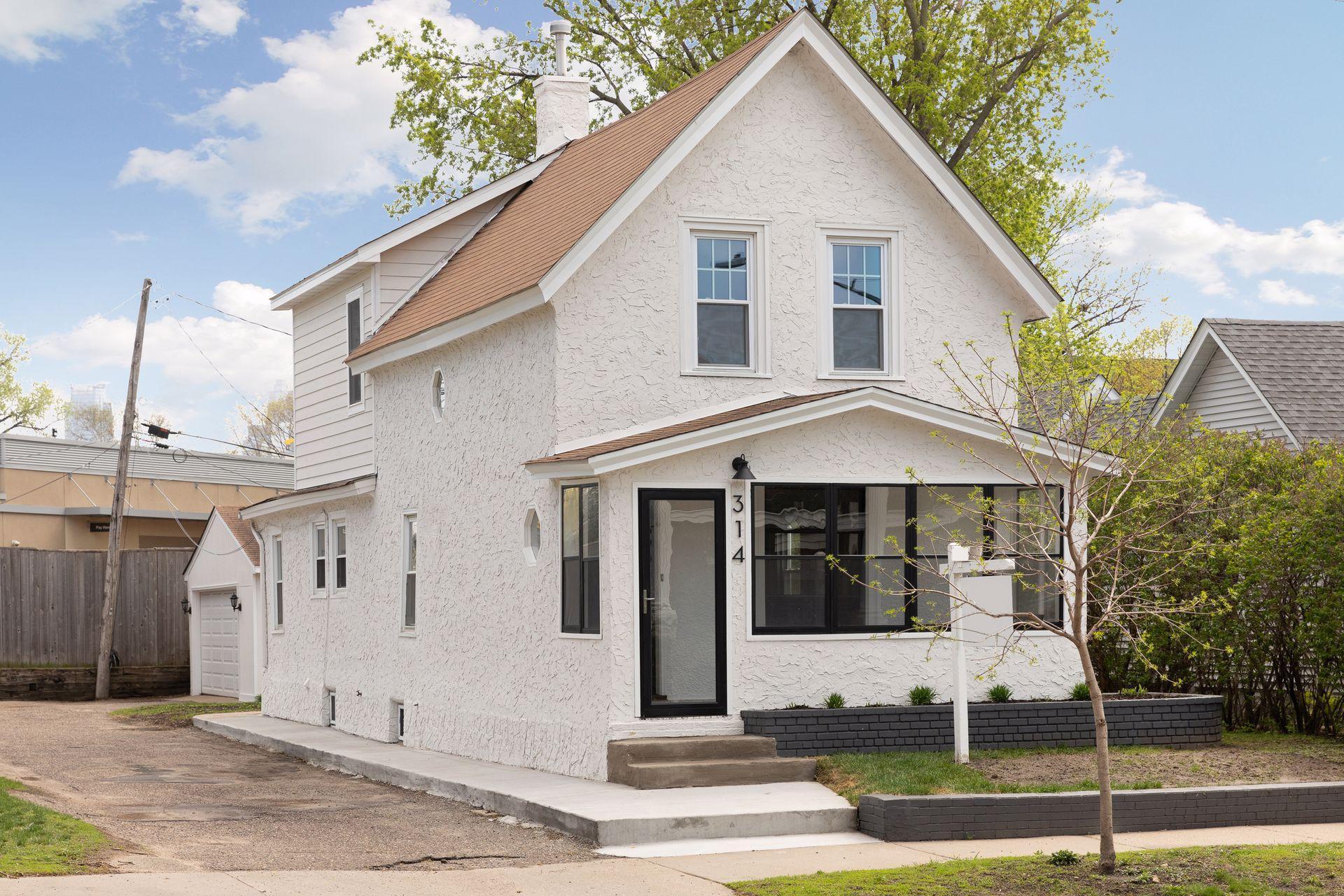314 12TH AVENUE
314 12th Avenue, Minneapolis, 55413, MN
-
Price: $400,000
-
Status type: For Sale
-
City: Minneapolis
-
Neighborhood: Sheridan
Bedrooms: 4
Property Size :1612
-
Listing Agent: NST20838,NST76165
-
Property type : Single Family Residence
-
Zip code: 55413
-
Street: 314 12th Avenue
-
Street: 314 12th Avenue
Bathrooms: 2
Year: 1900
Listing Brokerage: ATD Realty
FEATURES
- Range
- Refrigerator
- Washer
- Dryer
- Microwave
- Exhaust Fan
- Dishwasher
DETAILS
Amazing home in arts district, 1 block from 13th Ave restaurants & bars. A high-quality, MAJOR renovation including a 2nd floor addition, which is rare in this market! Enjoy the front porch, the living room opens to the dining & the large kitchen which is all new & filled w/ bonus storage. Great attention to detail, the updates are endless, & the quality is top notch. There is abundant space behind the kitchen in the flex-room that has easy access coming in from the 2-car & would be a great mudroom area. The main has a full renovated bath. There are 3 beds up, & part of the addition lends a new bath that has a double vanity, waterfall shower, frameless door, & tiling. The 4th bed was added in the lower level with a new egress. There is also a new electrical panel, wiring through & new central air. The extra parking by the garage is hard to find, & also perfect for fun, such as recreational. The improvement list is long & many more details, see the feature list, photos, and 3D tour!
INTERIOR
Bedrooms: 4
Fin ft² / Living Area: 1612 ft²
Below Ground Living: 210ft²
Bathrooms: 2
Above Ground Living: 1402ft²
-
Basement Details: Full, Partially Finished,
Appliances Included:
-
- Range
- Refrigerator
- Washer
- Dryer
- Microwave
- Exhaust Fan
- Dishwasher
EXTERIOR
Air Conditioning: Central Air
Garage Spaces: 2
Construction Materials: N/A
Foundation Size: 814ft²
Unit Amenities:
-
Heating System:
-
- Forced Air
ROOMS
| Main | Size | ft² |
|---|---|---|
| Living Room | 12 x 12 | 144 ft² |
| Dining Room | 11 x 15 | 121 ft² |
| Kitchen | 18 x 16 | 324 ft² |
| Flex Room | 8 x 15 | 64 ft² |
| Porch | 8 x 17 | 64 ft² |
| Upper | Size | ft² |
|---|---|---|
| Bedroom 1 | 16 x 9 | 256 ft² |
| Bedroom 2 | 9 x 10 | 81 ft² |
| Bedroom 3 | 13 x 12 | 169 ft² |
| Lower | Size | ft² |
|---|---|---|
| Bedroom 4 | 13 x 10 | 169 ft² |
LOT
Acres: N/A
Lot Size Dim.: 110 x 33
Longitude: 44.9996
Latitude: -93.2638
Zoning: Residential-Single Family
FINANCIAL & TAXES
Tax year: 2021
Tax annual amount: $2,951
MISCELLANEOUS
Fuel System: N/A
Sewer System: City Sewer/Connected
Water System: City Water/Connected
ADITIONAL INFORMATION
MLS#: NST6194436
Listing Brokerage: ATD Realty

ID: 701589
Published: May 14, 2022
Last Update: May 14, 2022
Views: 74






