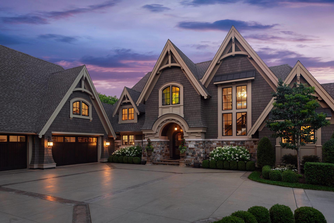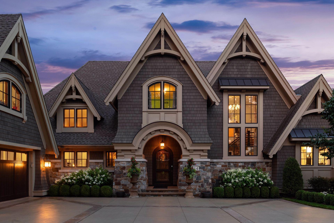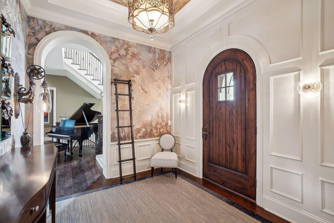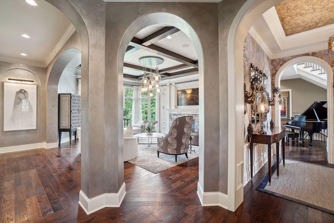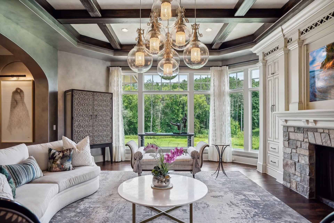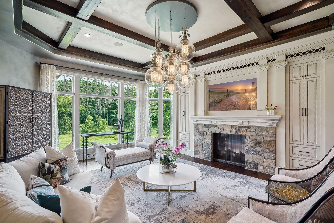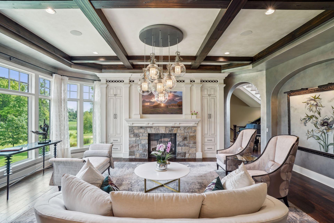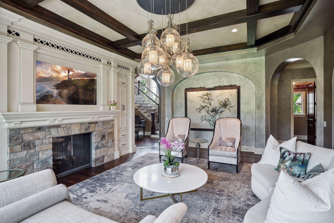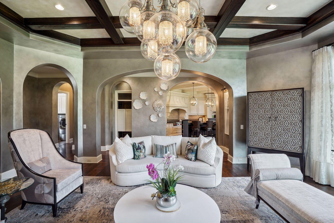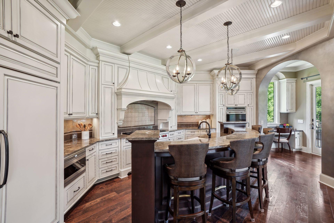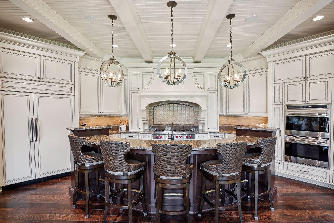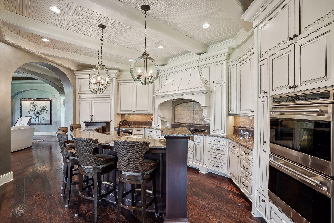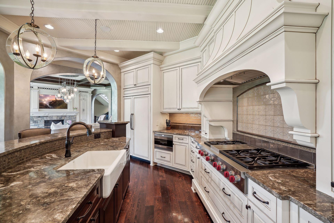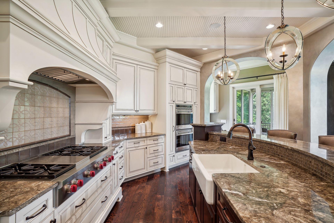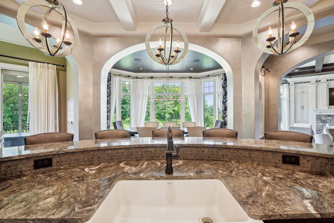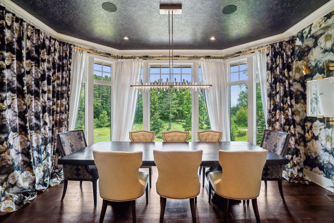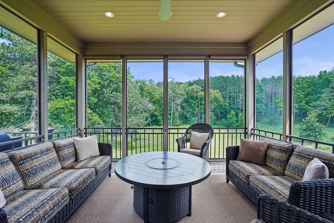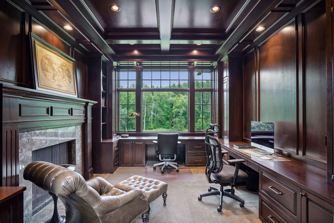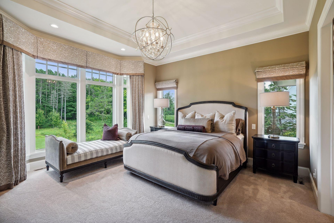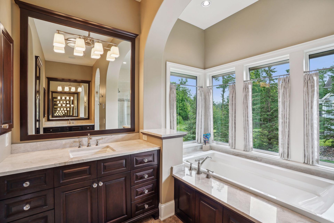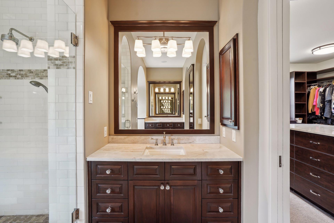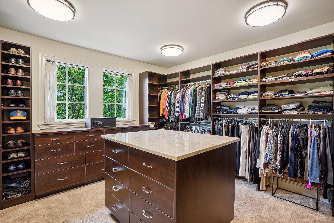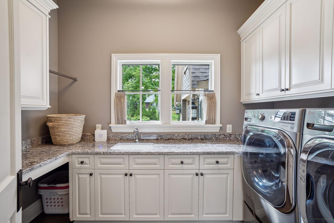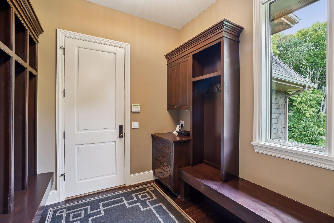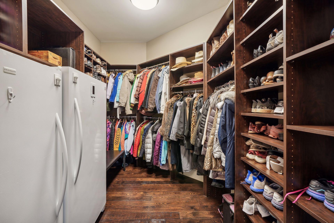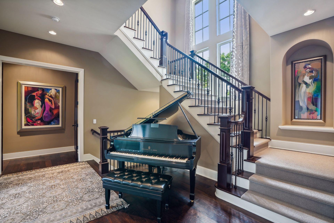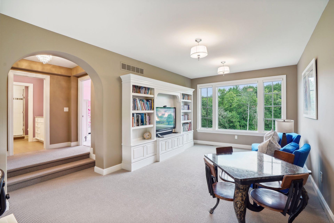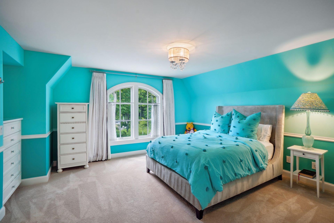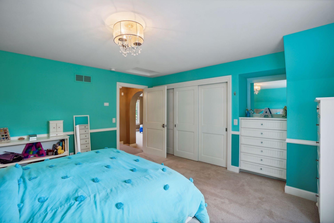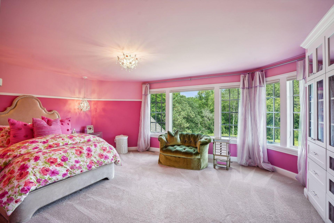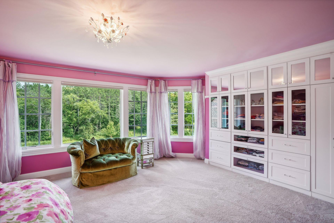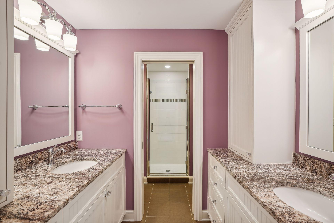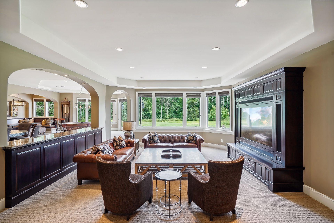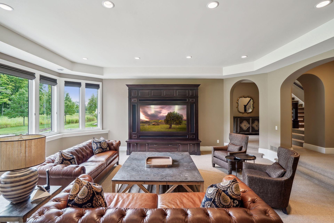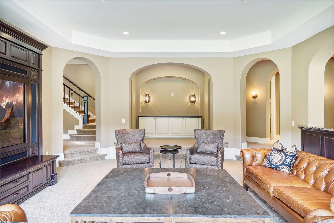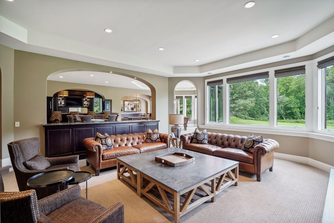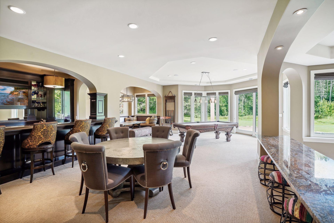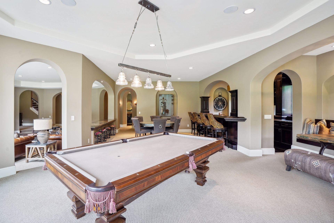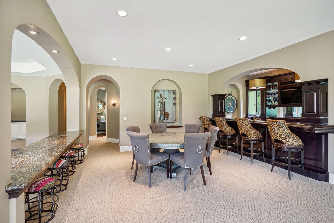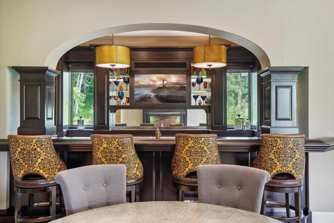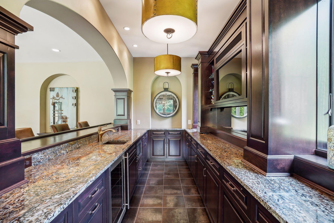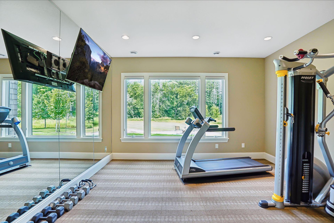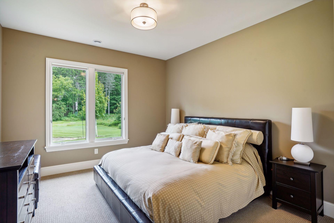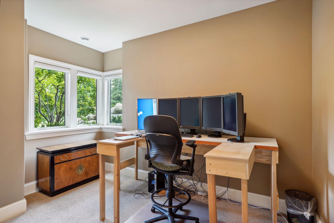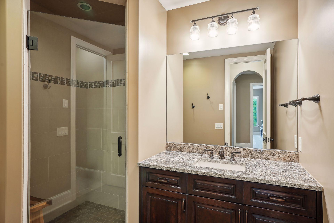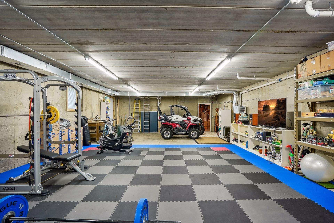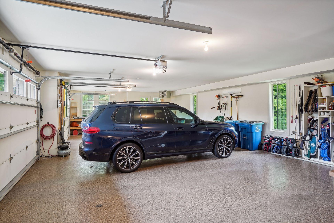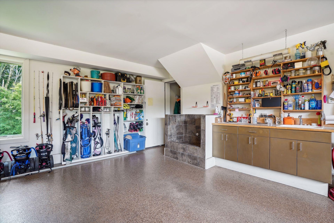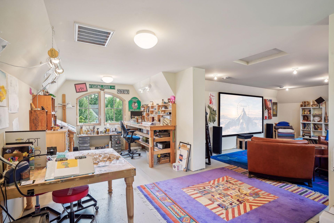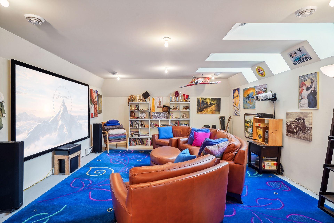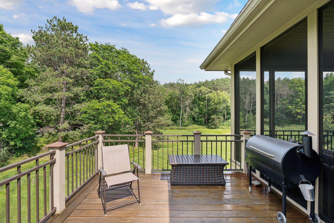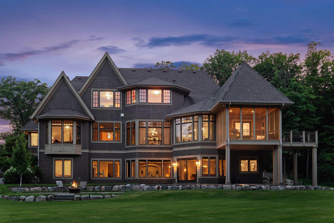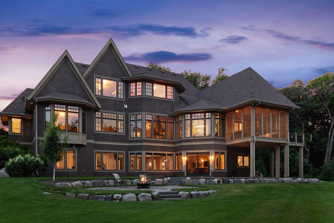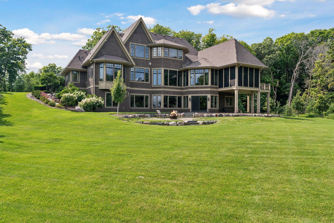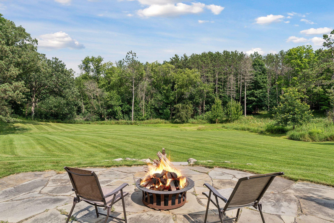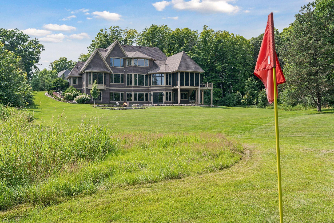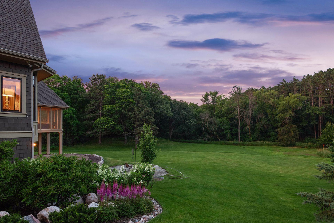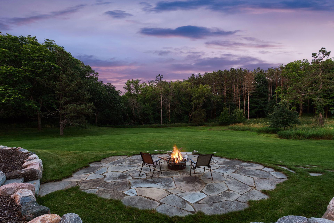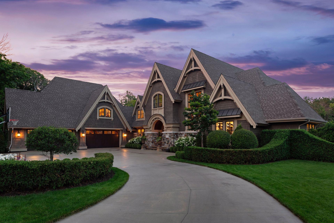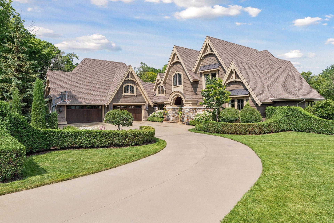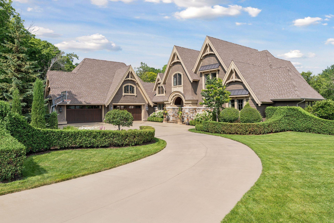314 BUSHAWAY ROAD
314 Bushaway Road, Wayzata, 55391, MN
-
Price: $4,250,000
-
Status type: For Sale
-
City: Wayzata
-
Neighborhood: Stonecrest Of Wayzata
Bedrooms: 5
Property Size :7186
-
Listing Agent: NST16633,NST98214
-
Property type : Single Family Residence
-
Zip code: 55391
-
Street: 314 Bushaway Road
-
Street: 314 Bushaway Road
Bathrooms: 5
Year: 2013
Listing Brokerage: Coldwell Banker Burnet
FEATURES
- Range
- Refrigerator
- Washer
- Dryer
- Microwave
- Exhaust Fan
- Dishwasher
- Freezer
- Wine Cooler
- Chandelier
DETAILS
Seated on an premium lot in Stonecrest, this stunning home lives like brand new construction. Designed by James McNeal and built by Charles Cudd, this home exudes quality and elegance. Step into the beautiful living room with coffered ceiling, custom woodwork and gorgeous wooded views. Kitchen features center island with seating for 5, high-end granite countertops and gourmet appliances. Formal dining room with elegant finishes and sweeping views. Primary suite on main level includes expansive walk-in closet and luxurious ensuite bath. Main level also features private office, three season porch, pantry, laundry room, mud room and large coat closet. Two bedrooms up, along with full bath and loft area with built-ins. Lower level offers an incredible space for entertaining with family room, game area, billiards space, wet bar and banquette seating. Two additional bedrooms down, as well as dedicated exercise room. Finished space above garage could function as a fantastic studio or media room. Expansive space under garage with backyard access could be used for a variety of purposes. 4-car attached garage is heated and insulated and includes a dog wash station and built-in storage systems. Gorgeous 1.89 acre lot offers incredible privacy and panoramic views of the woods. Less than 5 minutes to downtown Wayzata for your favorite shopping and dining experiences. Located in award-winning Wayzata schools.
INTERIOR
Bedrooms: 5
Fin ft² / Living Area: 7186 ft²
Below Ground Living: 2775ft²
Bathrooms: 5
Above Ground Living: 4411ft²
-
Basement Details: Finished, Full, Storage Space, Walkout,
Appliances Included:
-
- Range
- Refrigerator
- Washer
- Dryer
- Microwave
- Exhaust Fan
- Dishwasher
- Freezer
- Wine Cooler
- Chandelier
EXTERIOR
Air Conditioning: Central Air
Garage Spaces: 4
Construction Materials: N/A
Foundation Size: 3887ft²
Unit Amenities:
-
- Patio
- Deck
- Hardwood Floors
- Walk-In Closet
- Vaulted Ceiling(s)
- Washer/Dryer Hookup
- In-Ground Sprinkler
- Exercise Room
- Panoramic View
- Kitchen Center Island
- French Doors
- Wet Bar
- Tile Floors
- Main Floor Primary Bedroom
- Primary Bedroom Walk-In Closet
Heating System:
-
- Forced Air
- Radiant Floor
ROOMS
| Main | Size | ft² |
|---|---|---|
| Living Room | 23 x 19 | 529 ft² |
| Dining Room | 16 x 15 | 256 ft² |
| Kitchen | 18 x 17 | 324 ft² |
| Bedroom 1 | 17 x 15 | 289 ft² |
| Office | 14 x 12 | 196 ft² |
| Three Season Porch | 16 x 15 | 256 ft² |
| Primary Bathroom | 17 x 14 | 289 ft² |
| Walk In Closet | 16 x 14 | 256 ft² |
| Upper | Size | ft² |
|---|---|---|
| Bedroom 2 | 17 x 15 | 289 ft² |
| Bedroom 3 | 17 x 15 | 289 ft² |
| Loft | 22 x 12 | 484 ft² |
| Flex Room | 26 x 10 | 676 ft² |
| Flex Room | 19 x 16 | 361 ft² |
| Lower | Size | ft² |
|---|---|---|
| Bedroom 4 | 16 x 12 | 256 ft² |
| Bedroom 5 | 13 x 13 | 169 ft² |
| Family Room | 33 x 19 | 1089 ft² |
| Game Room | 21 x 15 | 441 ft² |
| Billiard | 17 x 9 | 289 ft² |
| Bar/Wet Bar Room | 13 x 7 | 169 ft² |
| Exercise Room | 15 x 14 | 225 ft² |
| Storage | 50 x 24 | 2500 ft² |
LOT
Acres: N/A
Lot Size Dim.: irregular
Longitude: 44.9659
Latitude: -93.4939
Zoning: Residential-Single Family
FINANCIAL & TAXES
Tax year: 2024
Tax annual amount: $35,837
MISCELLANEOUS
Fuel System: N/A
Sewer System: City Sewer/Connected
Water System: City Water/Connected
ADITIONAL INFORMATION
MLS#: NST7626458
Listing Brokerage: Coldwell Banker Burnet

ID: 3395437
Published: December 31, 1969
Last Update: September 19, 2024
Views: 72


