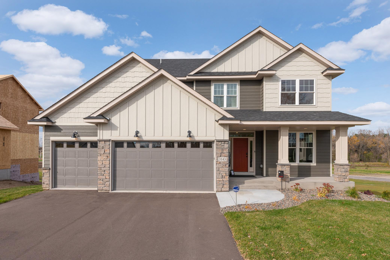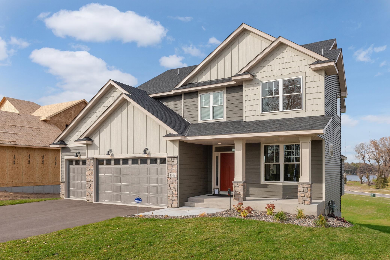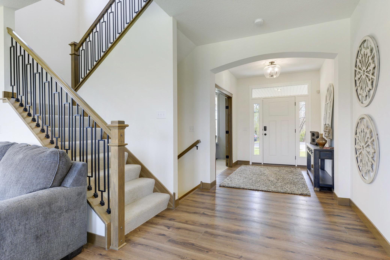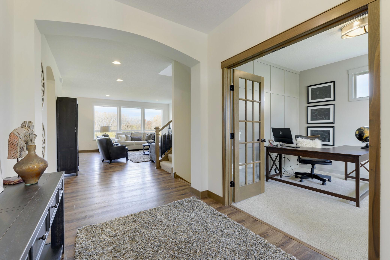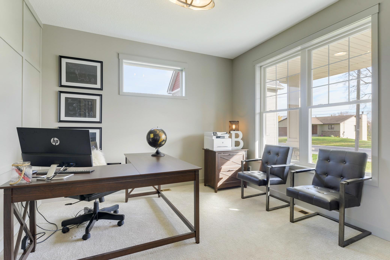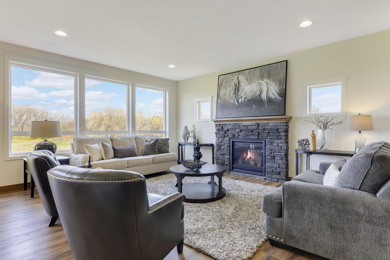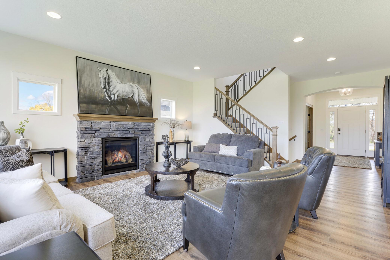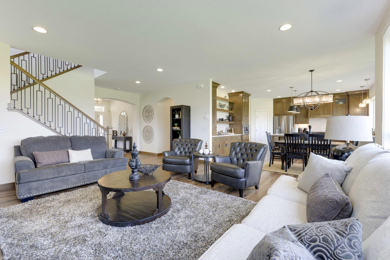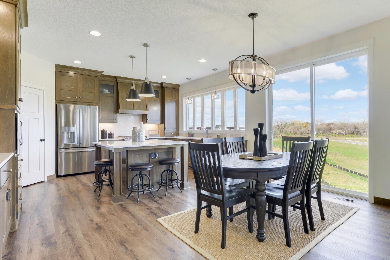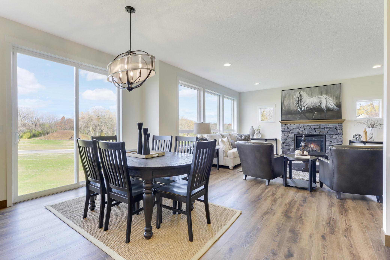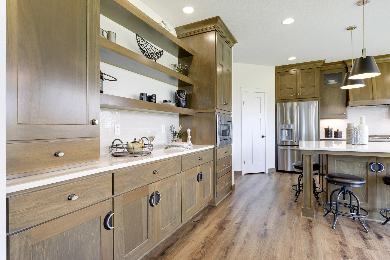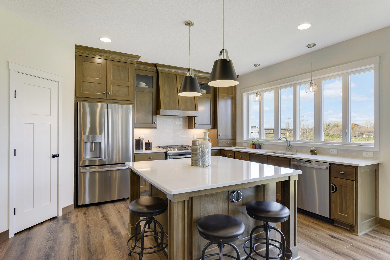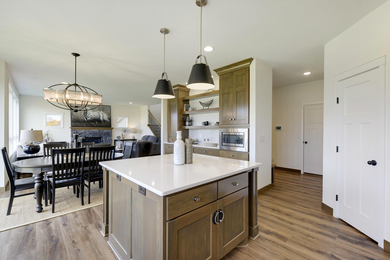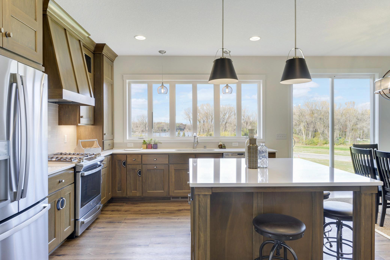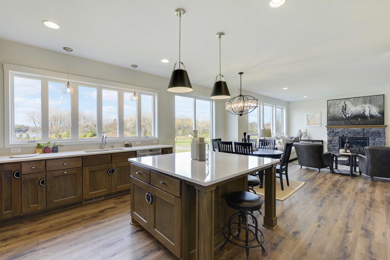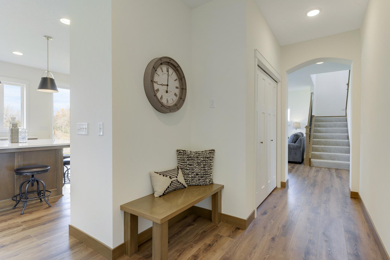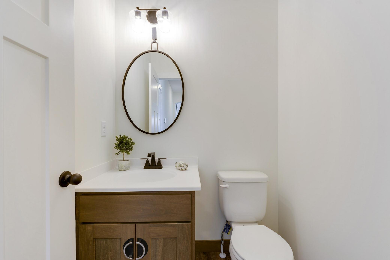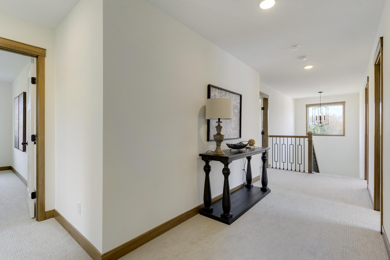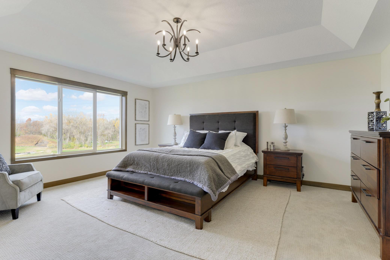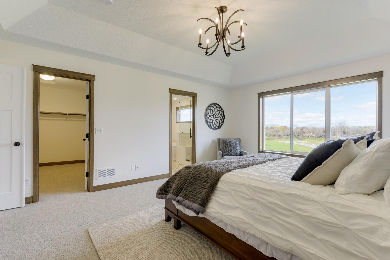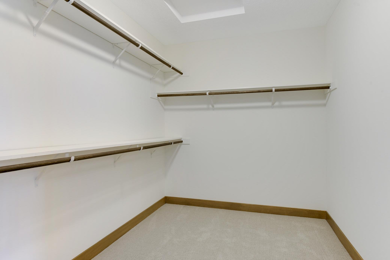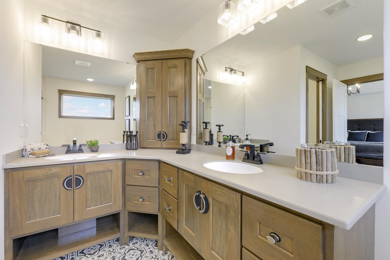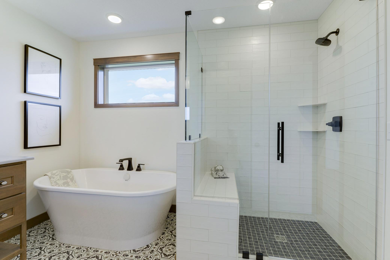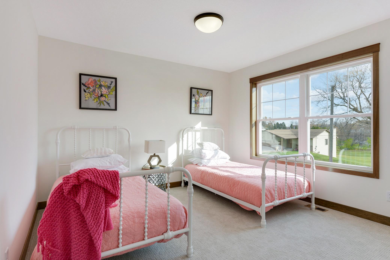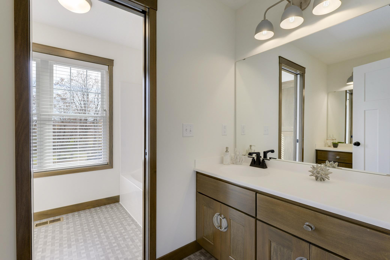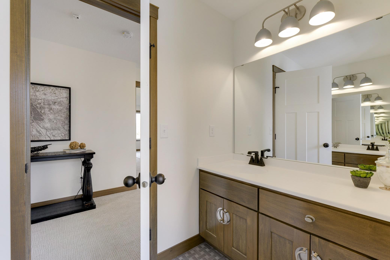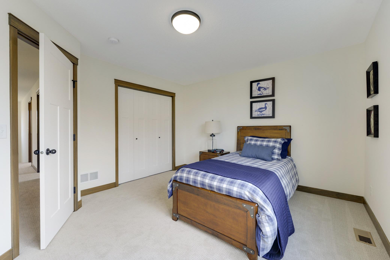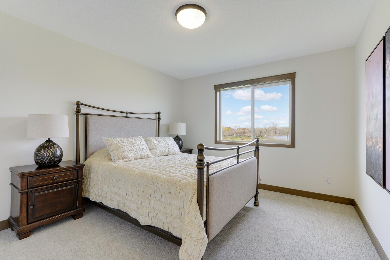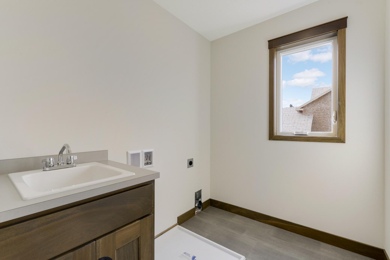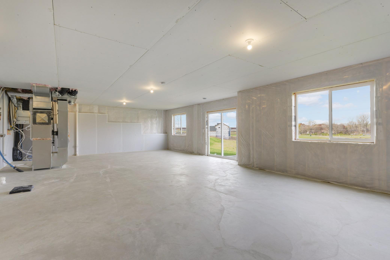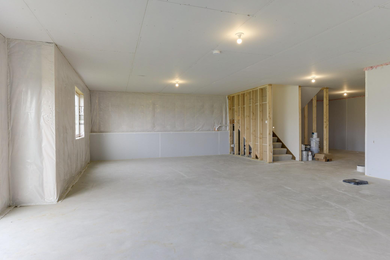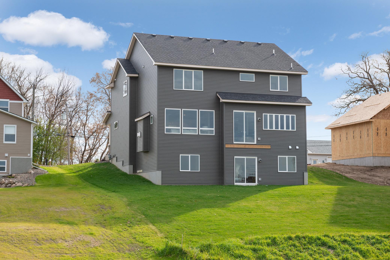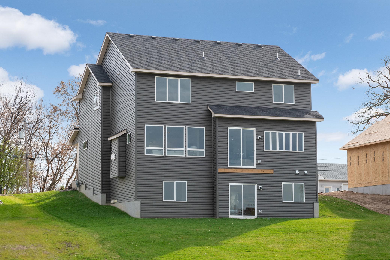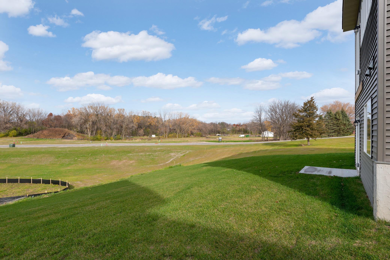3143 CENTERVILLE ROAD
3143 Centerville Road, Vadnais Heights, 55127, MN
-
Price: $707,900
-
Status type: For Sale
-
City: Vadnais Heights
-
Neighborhood: Mondello Shores
Bedrooms: 4
Property Size :2610
-
Listing Agent: NST17994,NST87106
-
Property type : Single Family Residence
-
Zip code: 55127
-
Street: 3143 Centerville Road
-
Street: 3143 Centerville Road
Bathrooms: 3
Year: 2021
Listing Brokerage: RE/MAX Results
FEATURES
- Range
- Refrigerator
- Microwave
- Exhaust Fan
- Dishwasher
- Cooktop
DETAILS
Welcome to our newest Two Story floor plan The Bradford III Plus - set in this wonderful new Vadnais Heights development of Mondello Shores. This stunning 4 bedroom 3 bath home has all the amenities. Main level offers living room w/gas fireplace & stone surround, spacious and open custom kitchen with oversized square center island, buffet area, pantry and large dining area with walkout to backyard, flex room, 1/2 bath, and mud area accessible from front entry and garage entry. Upper level owners suite with tray vault ceiling, large walk-in closet, owners full bath with custom corner duo bowl vanity, water closet, and separate tub & custom tiled shower, 3 more generously sized bedrooms, full bath with 2 separate vanities, and laundry room.
INTERIOR
Bedrooms: 4
Fin ft² / Living Area: 2610 ft²
Below Ground Living: N/A
Bathrooms: 3
Above Ground Living: 2610ft²
-
Basement Details: Walkout, Full, Drain Tiled, Sump Pump, Block,
Appliances Included:
-
- Range
- Refrigerator
- Microwave
- Exhaust Fan
- Dishwasher
- Cooktop
EXTERIOR
Air Conditioning: Central Air
Garage Spaces: 3
Construction Materials: N/A
Foundation Size: 1192ft²
Unit Amenities:
-
- Patio
- Kitchen Window
- Porch
- Walk-In Closet
- Vaulted Ceiling(s)
- Kitchen Center Island
- Master Bedroom Walk-In Closet
Heating System:
-
- Forced Air
ROOMS
| Main | Size | ft² |
|---|---|---|
| Living Room | 17.3x16 | 298.43 ft² |
| Dining Room | 15x10 | 225 ft² |
| Kitchen | 15x12 | 225 ft² |
| Flex Room | 12.4x12 | 152.93 ft² |
| Upper | Size | ft² |
|---|---|---|
| Bedroom 1 | 18.14.9 | 347.68 ft² |
| Bedroom 2 | 12.4x12 | 152.93 ft² |
| Bedroom 3 | 14.4x12.4 | 176.78 ft² |
| Bedroom 4 | 12.2x11.7 | 140.93 ft² |
| Laundry | 7.5x6.4 | 46.97 ft² |
| Walk In Closet | 10.2x7.8 | 77.94 ft² |
LOT
Acres: N/A
Lot Size Dim.: 75x143.8x78.5x133.6
Longitude: 45.0369
Latitude: -93.0833
Zoning: Residential-Single Family
FINANCIAL & TAXES
Tax year: 2021
Tax annual amount: N/A
MISCELLANEOUS
Fuel System: N/A
Sewer System: City Sewer/Connected
Water System: City Water/Connected
ADITIONAL INFORMATION
MLS#: NST5704939
Listing Brokerage: RE/MAX Results

ID: 293203
Published: January 26, 2021
Last Update: January 26, 2021
Views: 170


