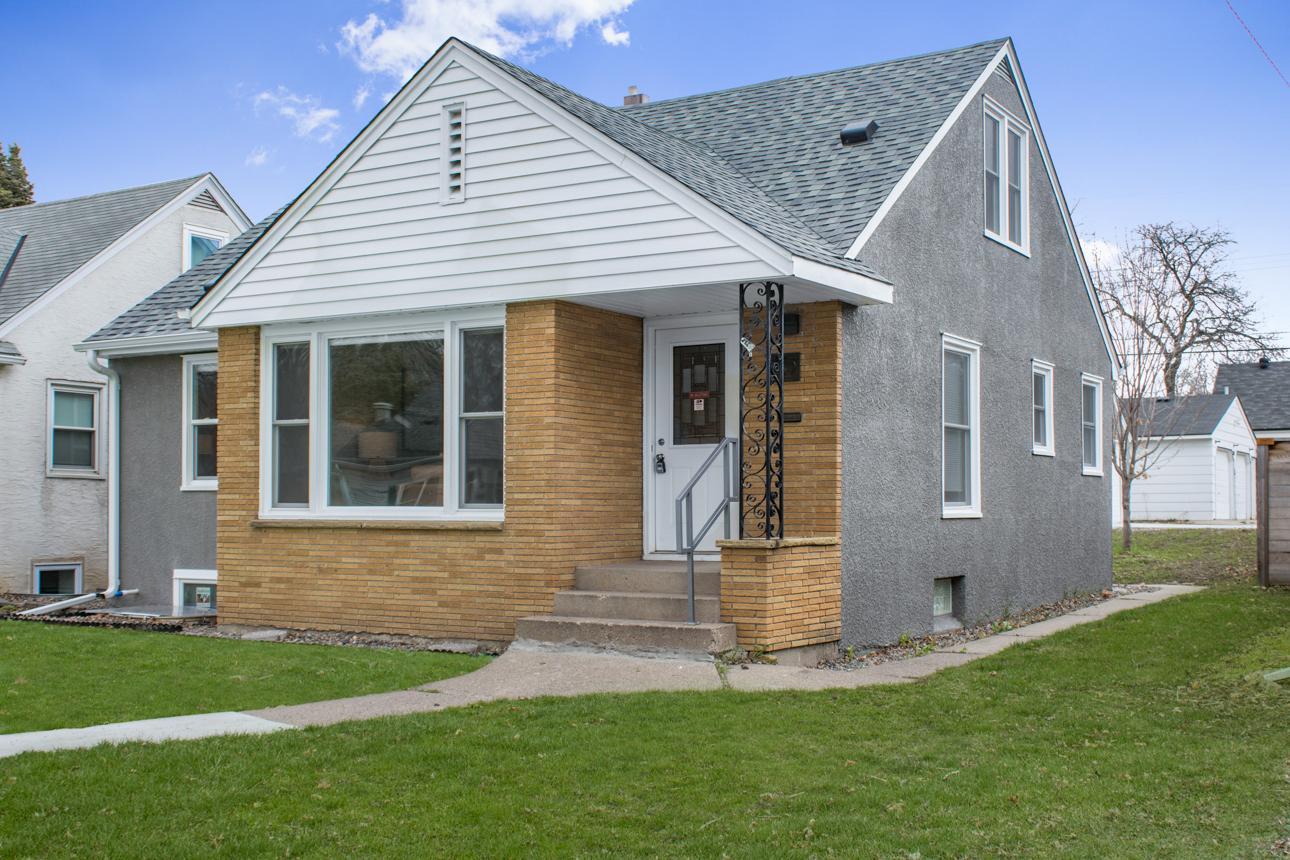3143 GARFIELD STREET
3143 Garfield Street, Minneapolis, 55418, MN
-
Price: $419,900
-
Status type: For Sale
-
City: Minneapolis
-
Neighborhood: Waite Park
Bedrooms: 4
Property Size :1830
-
Listing Agent: NST21265,NST92456
-
Property type : Single Family Residence
-
Zip code: 55418
-
Street: 3143 Garfield Street
-
Street: 3143 Garfield Street
Bathrooms: 2
Year: 1955
Listing Brokerage: VSM Real Estate LLC
DETAILS
This home is a complete rehab inside & out. Exterior includes a Brand new roof & landscaping and all new windows throughout the home. Interior has a new kitchen SS appliances all new flooring and complete remodeled basement with drain tile and a egress window with a great bedroom with spacious walk in closet. All new mechanicals furnace central air water heater new plumbing and rewired with a upgraded panel. It truly Shows like new construction.
INTERIOR
Bedrooms: 4
Fin ft² / Living Area: 1830 ft²
Below Ground Living: 590ft²
Bathrooms: 2
Above Ground Living: 1240ft²
-
Basement Details: Block,
Appliances Included:
-
EXTERIOR
Air Conditioning: Central Air
Garage Spaces: 1
Construction Materials: N/A
Foundation Size: 948ft²
Unit Amenities:
-
Heating System:
-
- Forced Air
ROOMS
| Main | Size | ft² |
|---|---|---|
| Bedroom 1 | 10x14 | 100 ft² |
| Bedroom 2 | 9x12 | 81 ft² |
| Bathroom | 6x8 | 36 ft² |
| Kitchen | 10x15 | 100 ft² |
| Living Room | 18x18 | 324 ft² |
| Upper | Size | ft² |
|---|---|---|
| Bedroom 3 | 10x28 | 100 ft² |
| Basement | Size | ft² |
|---|---|---|
| Bedroom 4 | 10x13 | 100 ft² |
| Walk In Closet | 4x13 | 16 ft² |
| Bathroom | 7x13 | 49 ft² |
| Living Room | 16x17 | 256 ft² |
| Laundry | 12x14 | 144 ft² |
LOT
Acres: N/A
Lot Size Dim.: 40x125
Longitude: 45.0253
Latitude: -93.2329
Zoning: Residential-Single Family
FINANCIAL & TAXES
Tax year: 2024
Tax annual amount: $3,739
MISCELLANEOUS
Fuel System: N/A
Sewer System: City Sewer/Connected
Water System: City Water/Connected
ADITIONAL INFORMATION
MLS#: NST7581328
Listing Brokerage: VSM Real Estate LLC

ID: 2878011
Published: April 25, 2024
Last Update: April 25, 2024
Views: 8






