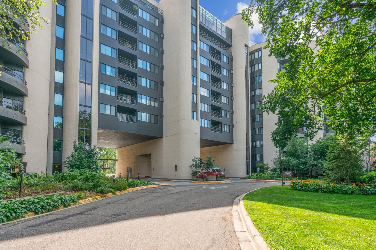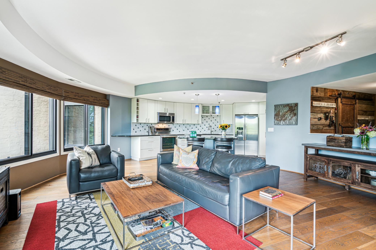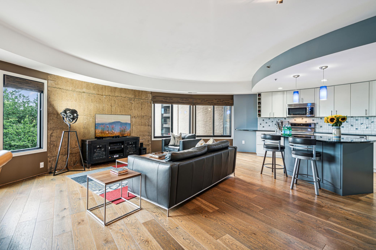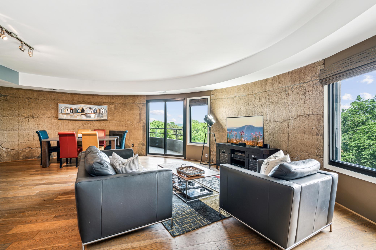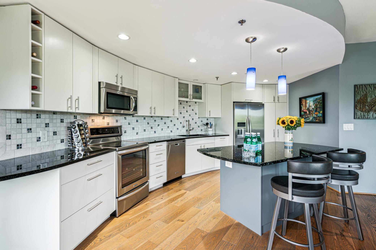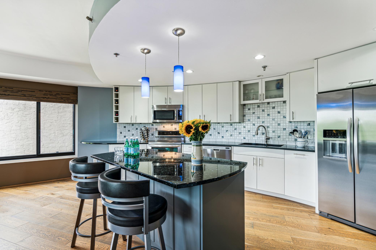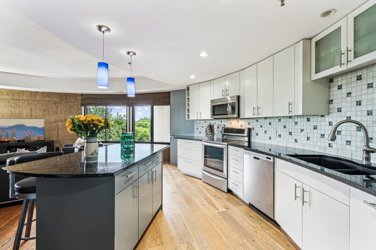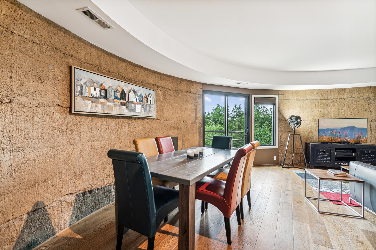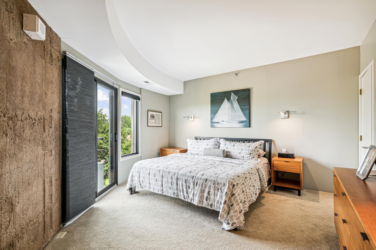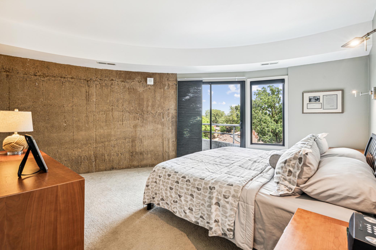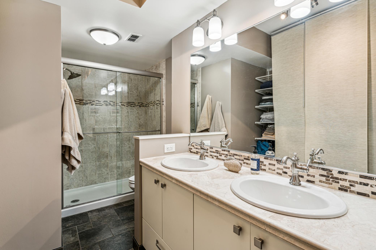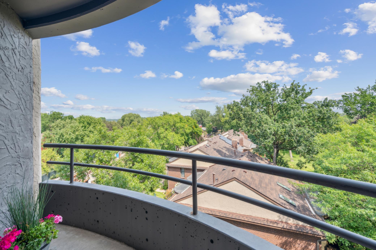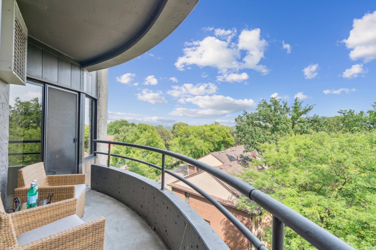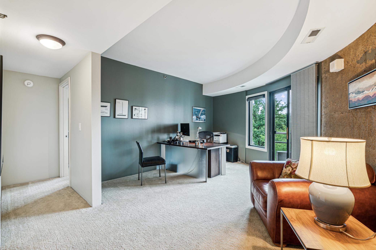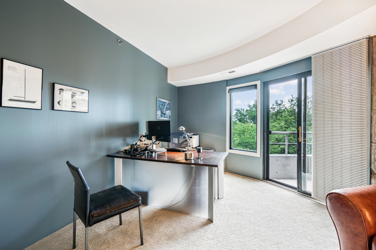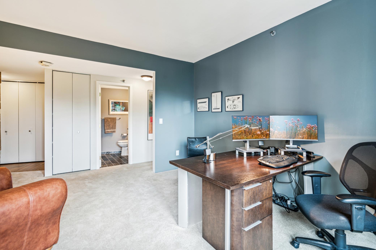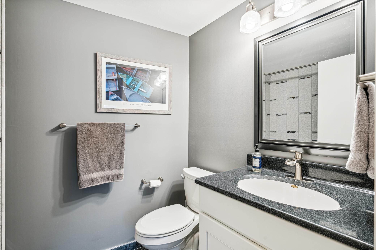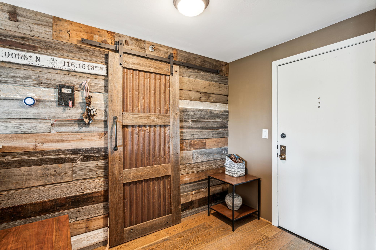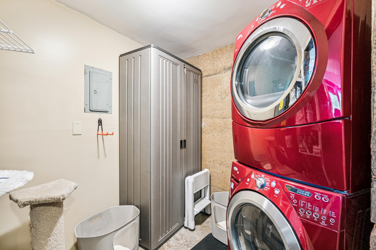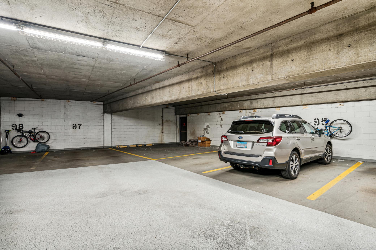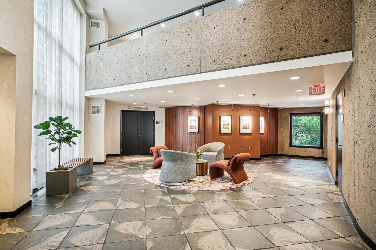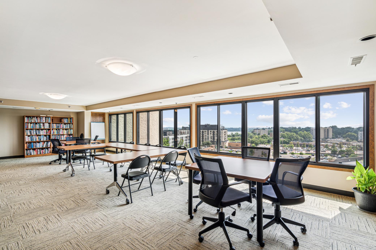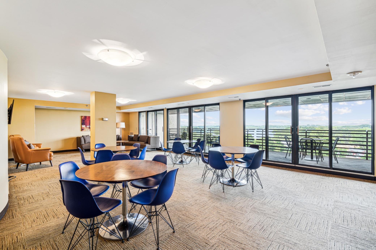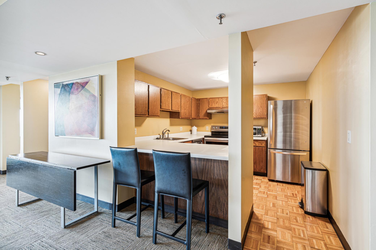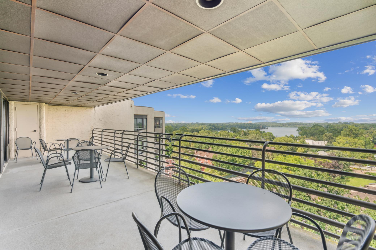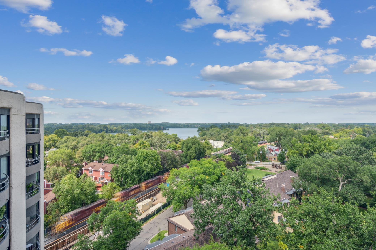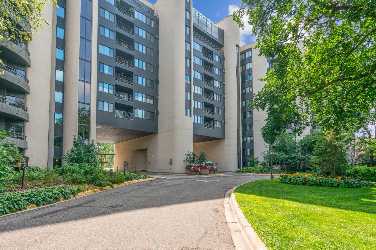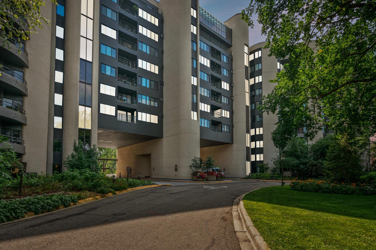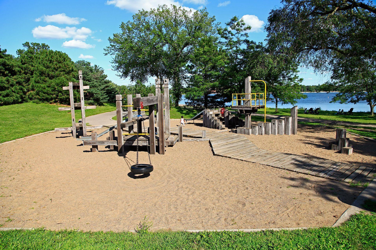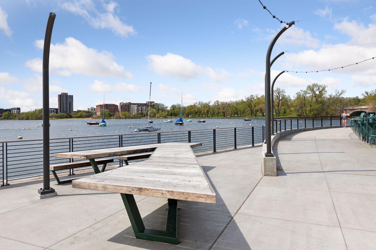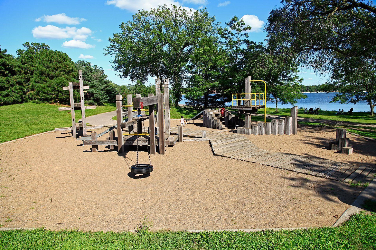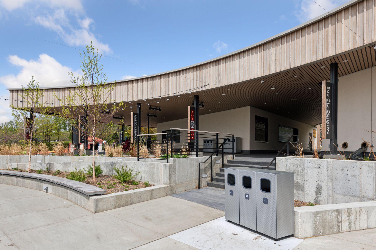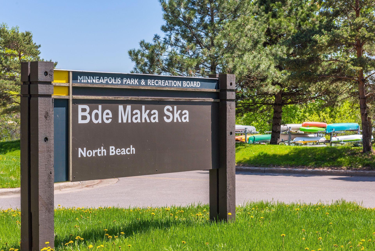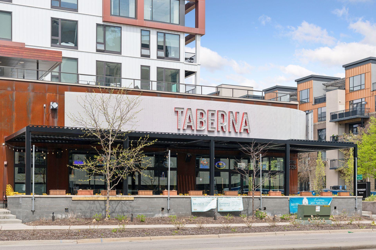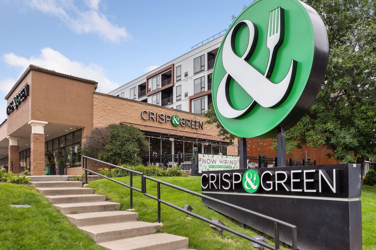3151 DEAN COURT
3151 Dean Court, Minneapolis, 55416, MN
-
Price: $335,000
-
Status type: For Sale
-
City: Minneapolis
-
Neighborhood: Cedar - Isles - Dean
Bedrooms: 2
Property Size :1330
-
Listing Agent: NST16638,NST38451
-
Property type : High Rise
-
Zip code: 55416
-
Street: 3151 Dean Court
-
Street: 3151 Dean Court
Bathrooms: 2
Year: 1983
Listing Brokerage: Coldwell Banker Burnet
FEATURES
- Range
- Refrigerator
- Washer
- Dryer
- Microwave
- Exhaust Fan
- Dishwasher
- Disposal
- Freezer
- Stainless Steel Appliances
DETAILS
Absolutely perfect! Totally remodeled and turn-key…just move right in! This 2 bedroom, two bathroom home is open and inviting and you won’t find a more immaculate unit!! Cedar-Isles is a one-of-a-kind community with so much to offer. This unit has many thoughtful and quality improvements. The kitchen is open, updated and exceptional. Perfect for daily living, entertaining and ideally positioned to enjoy the views and adjacent living spaces. The open living room & dining room have gleaming hardwood floors, enjoy the signature silo walls, and optimize views while providing the perfect environment for daily, carefree condominium living. There are two spacious bedrooms. One is currently a home office/den which is very generously proportioned, enjoys natural light and even has its own balcony access. The primary bedroom is awesome!...great space, sumptuous ensuite bathroom, and your own, additional private balcony!! Both bathrooms have been extensively updated and have beautiful high quality custom tile. This unit has it all…in-unit laundry, abundant storage, 2 indoor parking spaces and location, location. Cedar-Isles is truly in the center of it all. Proximity to dining, shopping, the absolute ultimate in convenience to the lakes and parkways. The former Grain Silos of Lake Bde Maka Ska feature unique and desirable residences in a quiet and sought after community. The poured concrete and exposed aggregate complete the industrial yet sophisticated look of this one-of-a-kind building. This is also, truly, a home for the forward thinking to have unparalleled transit options. The light rail infrastructure is nearing completion and will be world class! Don’t settle for less. This is a truly an exceptional home, excellent value…and a wonderful lifestyle!!
INTERIOR
Bedrooms: 2
Fin ft² / Living Area: 1330 ft²
Below Ground Living: N/A
Bathrooms: 2
Above Ground Living: 1330ft²
-
Basement Details: None,
Appliances Included:
-
- Range
- Refrigerator
- Washer
- Dryer
- Microwave
- Exhaust Fan
- Dishwasher
- Disposal
- Freezer
- Stainless Steel Appliances
EXTERIOR
Air Conditioning: Central Air
Garage Spaces: 2
Construction Materials: N/A
Foundation Size: 1330ft²
Unit Amenities:
-
Heating System:
-
- Forced Air
ROOMS
| Main | Size | ft² |
|---|---|---|
| Living Room | 21 x 21 | 441 ft² |
| Dining Room | 21 x 11 | 441 ft² |
| Kitchen | 21 x 10 | 441 ft² |
| Bedroom 1 | 13 x 12 | 169 ft² |
| Bedroom 2 | 12 x 10 | 144 ft² |
| Deck | 11 x 5 | 121 ft² |
| Deck | 10 x 5 | 100 ft² |
| n/a | Size | ft² |
|---|---|---|
| Laundry | 8 x 6 | 64 ft² |
LOT
Acres: N/A
Lot Size Dim.: common
Longitude: 44.9506
Latitude: -93.3201
Zoning: Residential-Single Family
FINANCIAL & TAXES
Tax year: 2024
Tax annual amount: $3,253
MISCELLANEOUS
Fuel System: N/A
Sewer System: City Sewer/Connected
Water System: City Water/Connected
ADITIONAL INFORMATION
MLS#: NST7639885
Listing Brokerage: Coldwell Banker Burnet

ID: 3327789
Published: August 23, 2024
Last Update: August 23, 2024
Views: 50


