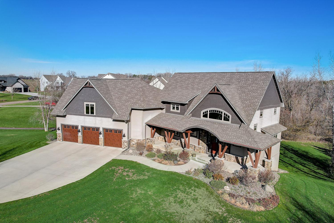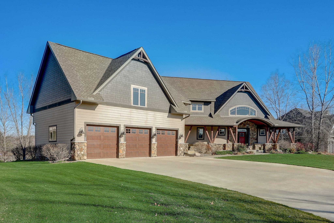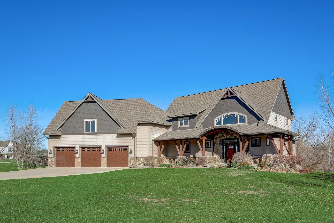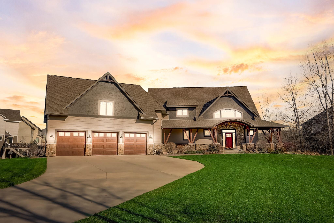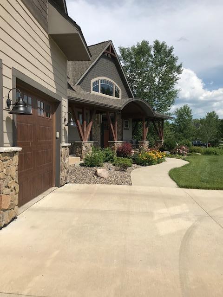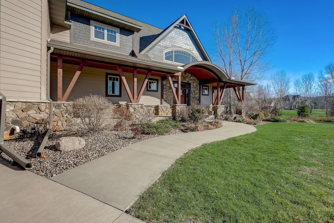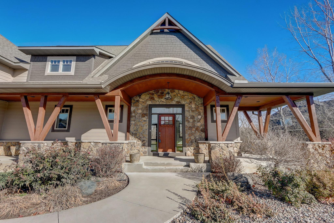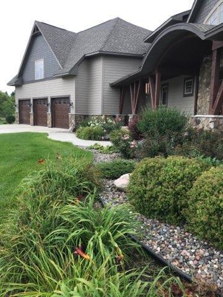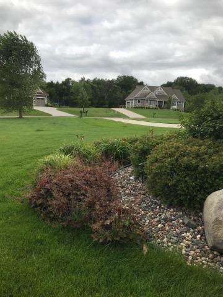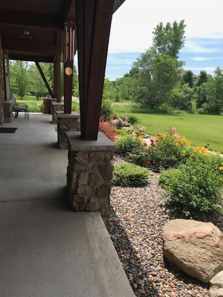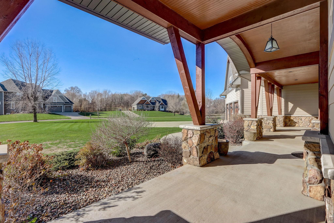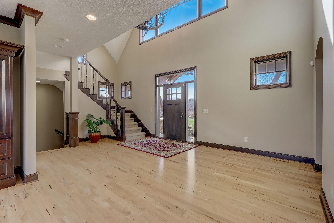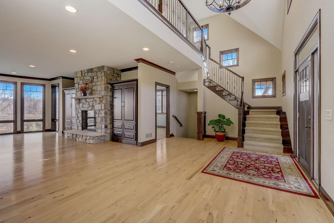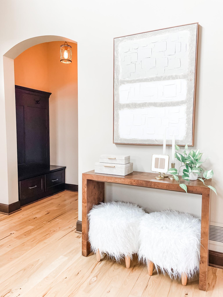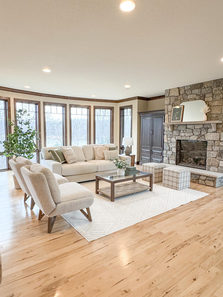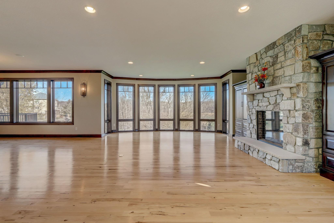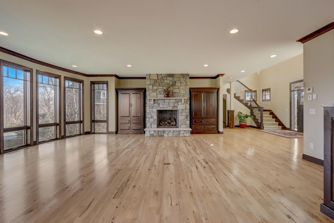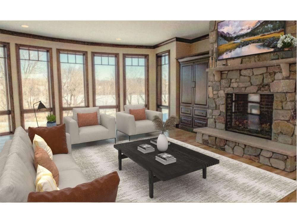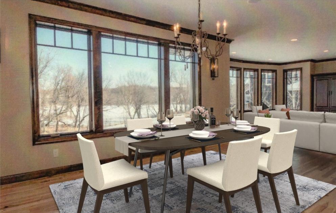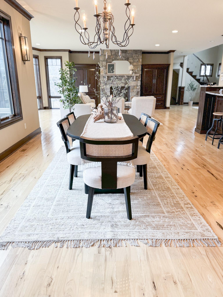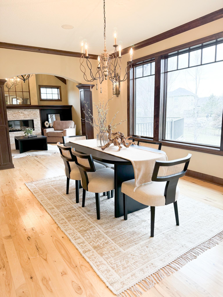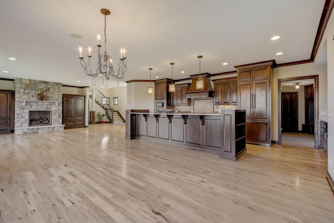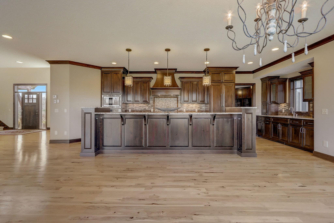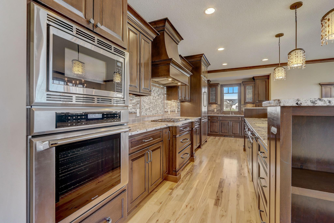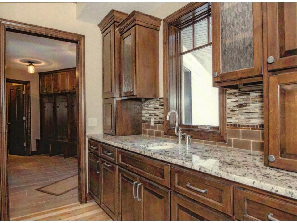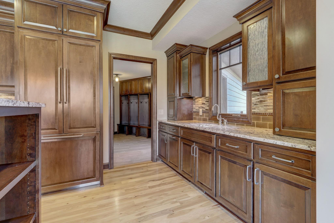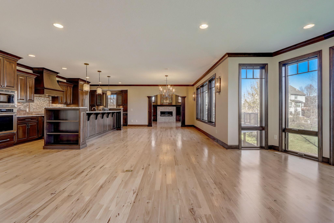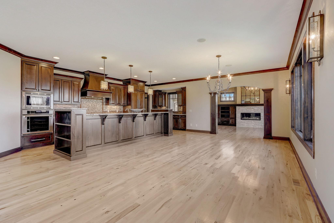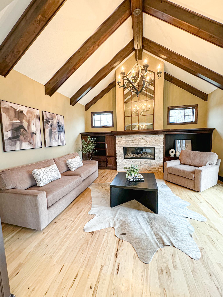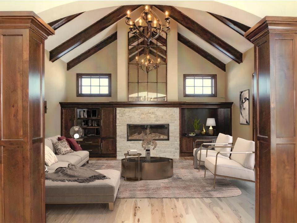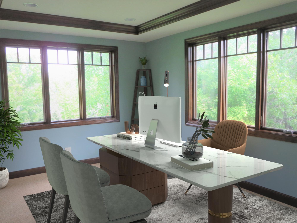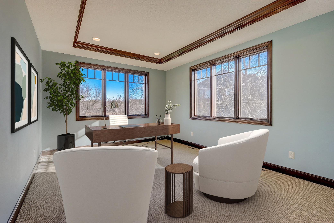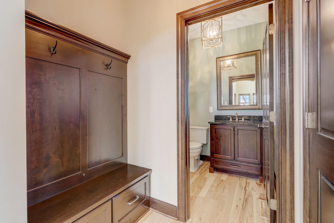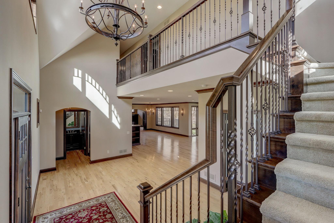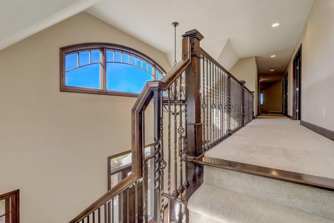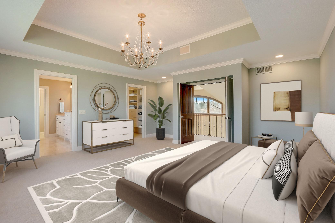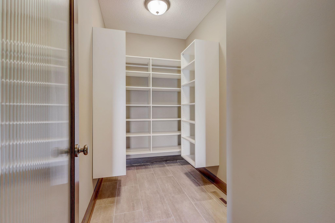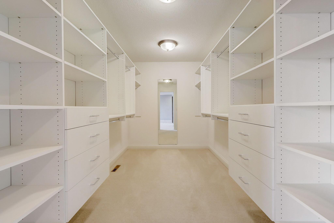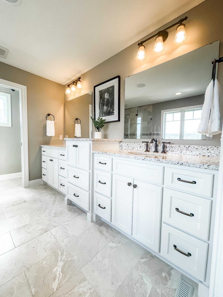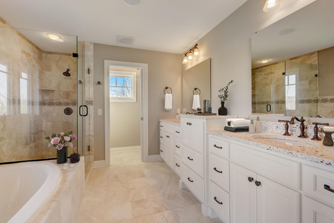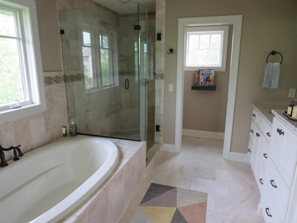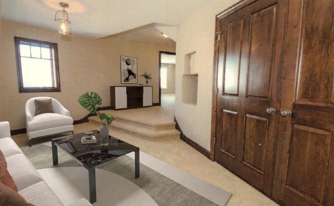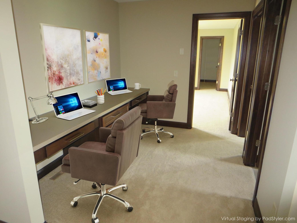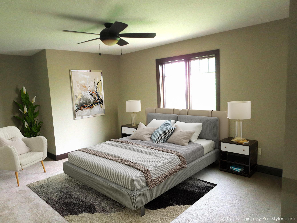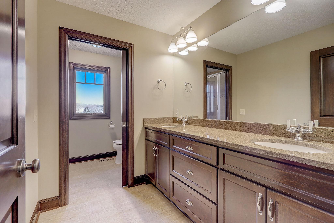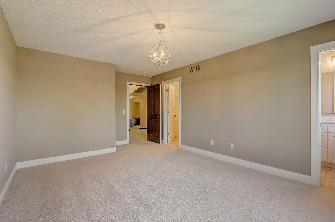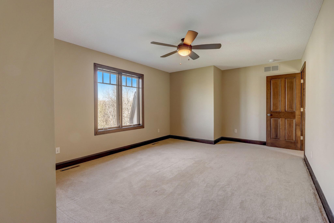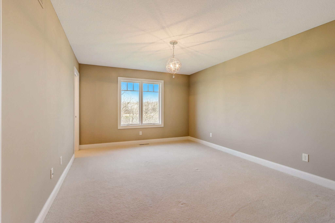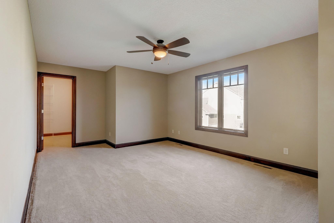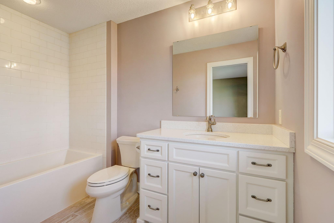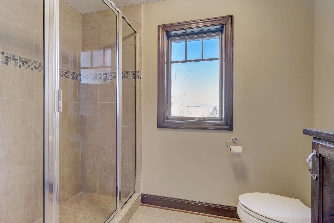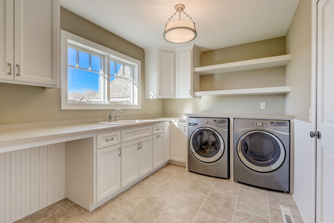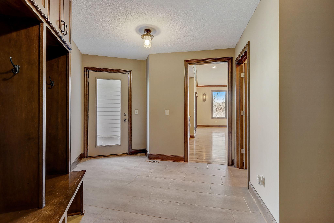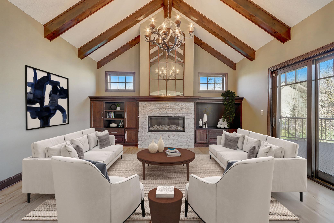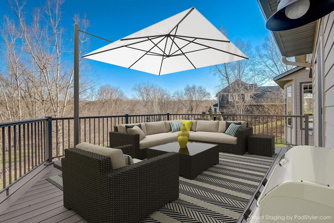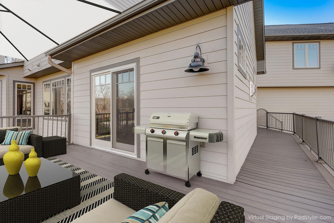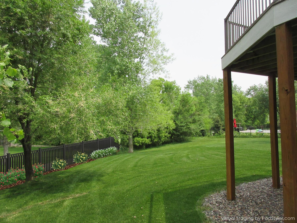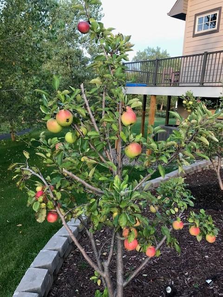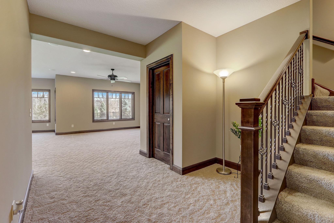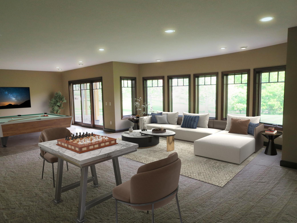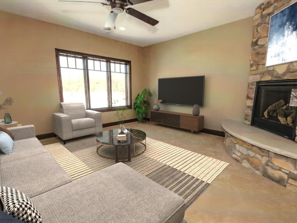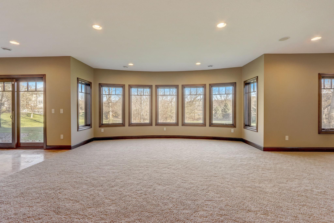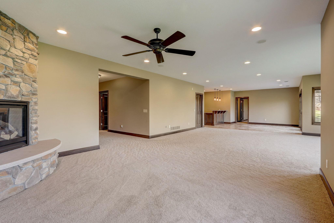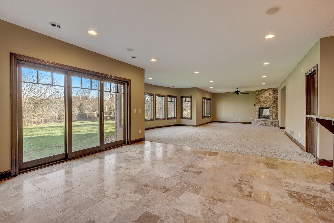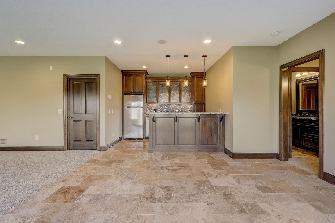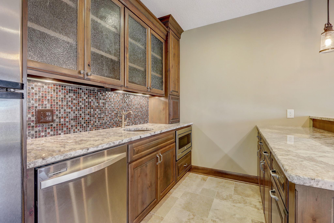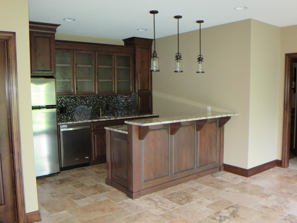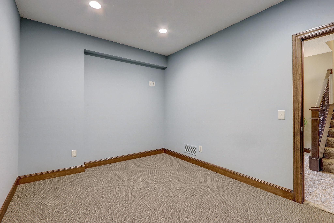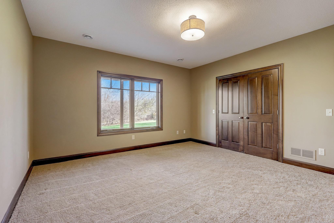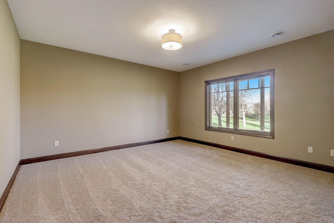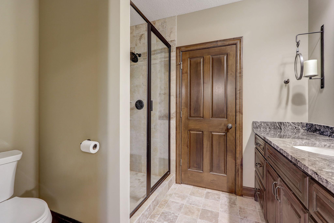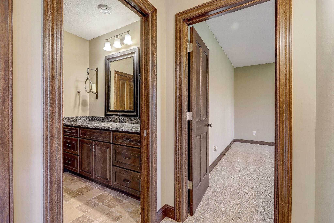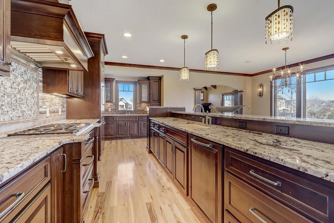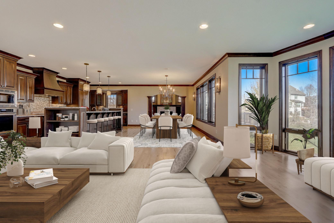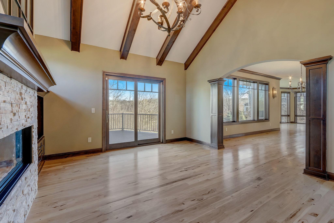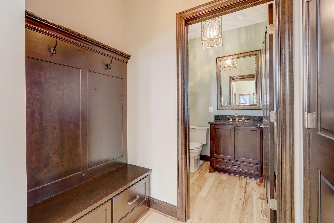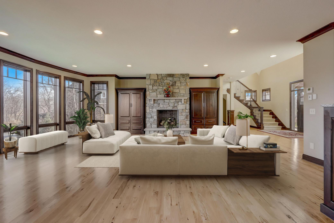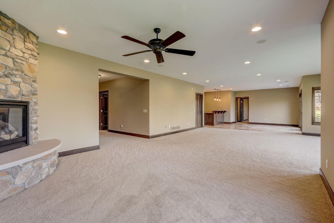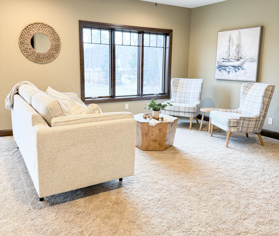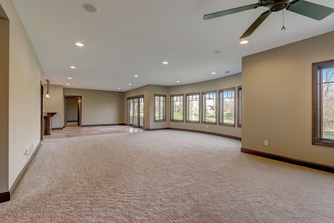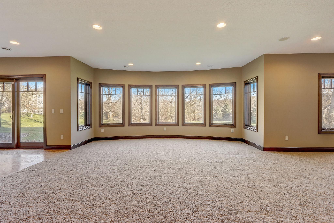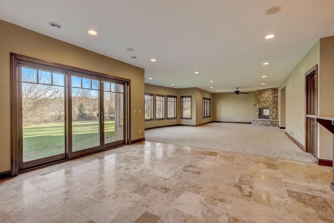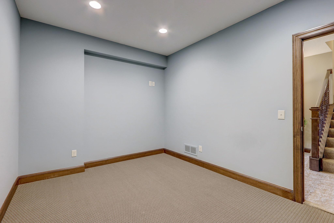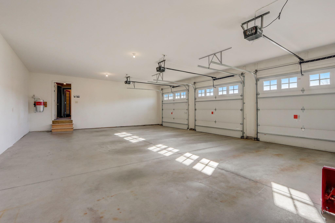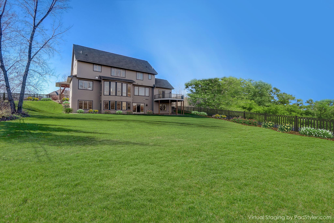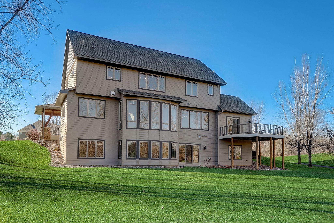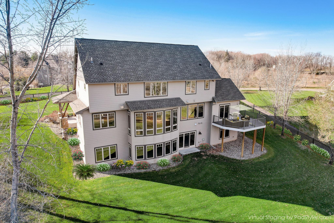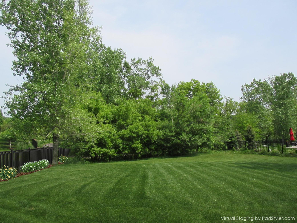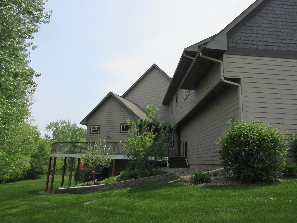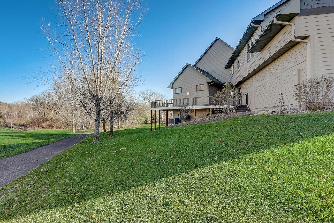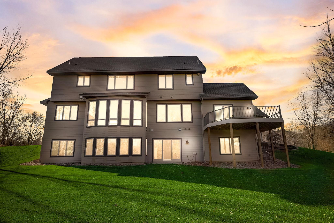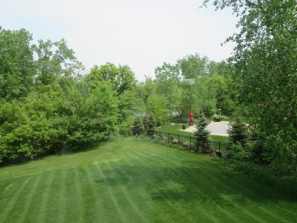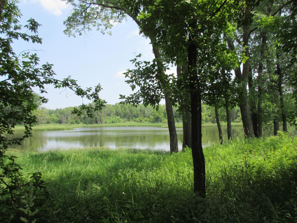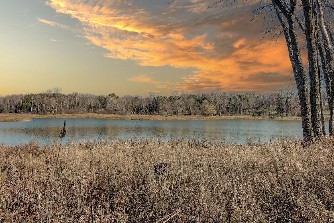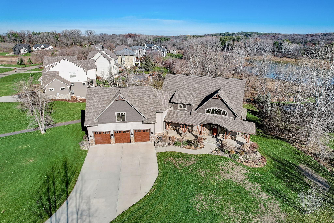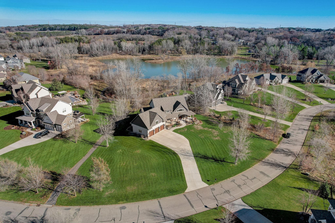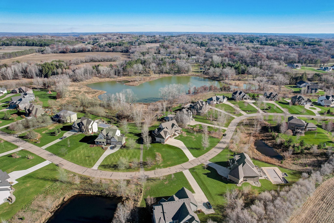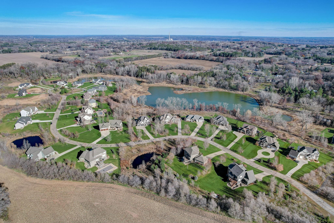3153 NORCREST AVENUE
3153 Norcrest Avenue, Stillwater, 55082, MN
-
Price: $1,270,000
-
Status type: For Sale
-
City: Stillwater
-
Neighborhood: Bay Lake Reserve
Bedrooms: 5
Property Size :5867
-
Listing Agent: NST16633,NST43920
-
Property type : Single Family Residence
-
Zip code: 55082
-
Street: 3153 Norcrest Avenue
-
Street: 3153 Norcrest Avenue
Bathrooms: 5
Year: 2014
Listing Brokerage: Coldwell Banker Burnet
FEATURES
- Range
- Refrigerator
- Washer
- Dryer
- Microwave
- Exhaust Fan
- Dishwasher
- Water Softener Owned
- Disposal
- Cooktop
- Wall Oven
- Air-To-Air Exchanger
- Central Vacuum
- Gas Water Heater
- Stainless Steel Appliances
DETAILS
This 5,867 SF finished previous model home w/exceptional design; built by the prestigious Copper Crest Home Builder for 2015 parade home. It presents the lodge of Bay Lake on 3/4 acre lot. It has many great features & bright bay windows o'looking the peaceful backyard w/a lake view. This nice, friendly n'hood, more secure & serenity feeling on a cul-de-sac street. The 2-story foyer opens to beaming solid woodworks throughout, hdwd floor, chandelier & lakeview. Great RM encapsulated w/curved bay windows; stone surrounded fp w/2 big custom built-in entertainment cabinets. Gorgeous, chef delight kitchen w/an out-exhaust vent hood & lg center island, breakfast bar .Stunning hearth RM w/wood beam vaulted ceiling, fp, & chandelier, walk-out to big deck. M FL office has great view, super for home-office. Upper lvl owner's ste w/serene views, sep tub & shower, huge walk in closet. Also bonus loft & computer counter are convenient for 4 Bdrm up study & enjoy.
INTERIOR
Bedrooms: 5
Fin ft² / Living Area: 5867 ft²
Below Ground Living: 1552ft²
Bathrooms: 5
Above Ground Living: 4315ft²
-
Basement Details: Block, Daylight/Lookout Windows, Drain Tiled, Drainage System, Finished, Full, Partially Finished, Storage Space, Sump Pump, Walkout,
Appliances Included:
-
- Range
- Refrigerator
- Washer
- Dryer
- Microwave
- Exhaust Fan
- Dishwasher
- Water Softener Owned
- Disposal
- Cooktop
- Wall Oven
- Air-To-Air Exchanger
- Central Vacuum
- Gas Water Heater
- Stainless Steel Appliances
EXTERIOR
Air Conditioning: Central Air
Garage Spaces: 3
Construction Materials: N/A
Foundation Size: 2117ft²
Unit Amenities:
-
- Patio
- Kitchen Window
- Deck
- Natural Woodwork
- Hardwood Floors
- Walk-In Closet
- Vaulted Ceiling(s)
- Local Area Network
- Washer/Dryer Hookup
- In-Ground Sprinkler
- Exercise Room
- Panoramic View
- Kitchen Center Island
- Wet Bar
- Tile Floors
- Primary Bedroom Walk-In Closet
Heating System:
-
- Forced Air
ROOMS
| Main | Size | ft² |
|---|---|---|
| Great Room | 18x18 | 324 ft² |
| Dining Room | 17x12 | 289 ft² |
| Kitchen | 17x10 | 289 ft² |
| Hearth Room | 14x10 | 196 ft² |
| Office | 12x10 | 144 ft² |
| Upper | Size | ft² |
|---|---|---|
| Bedroom 1 | 18x16 | 324 ft² |
| Bedroom 2 | 14x13 | 196 ft² |
| Bedroom 3 | 14x13 | 196 ft² |
| Bedroom 4 | 13x12 | 169 ft² |
| Loft | 20x08 | 400 ft² |
| Laundry | 11x09 | 121 ft² |
| Study | 10x06 | 100 ft² |
| Lower | Size | ft² |
|---|---|---|
| Family Room | 24x21 | 576 ft² |
| Bedroom 5 | 12x12 | 144 ft² |
| Bar/Wet Bar Room | 14x12 | 196 ft² |
| Exercise Room | 12x10 | 144 ft² |
LOT
Acres: N/A
Lot Size Dim.: irregular
Longitude: 44.995
Latitude: -92.8357
Zoning: Residential-Single Family
FINANCIAL & TAXES
Tax year: 2024
Tax annual amount: $11,702
MISCELLANEOUS
Fuel System: N/A
Sewer System: Shared Septic
Water System: Shared System,Well
ADITIONAL INFORMATION
MLS#: NST7340085
Listing Brokerage: Coldwell Banker Burnet

ID: 2719231
Published: March 01, 2024
Last Update: March 01, 2024
Views: 93


