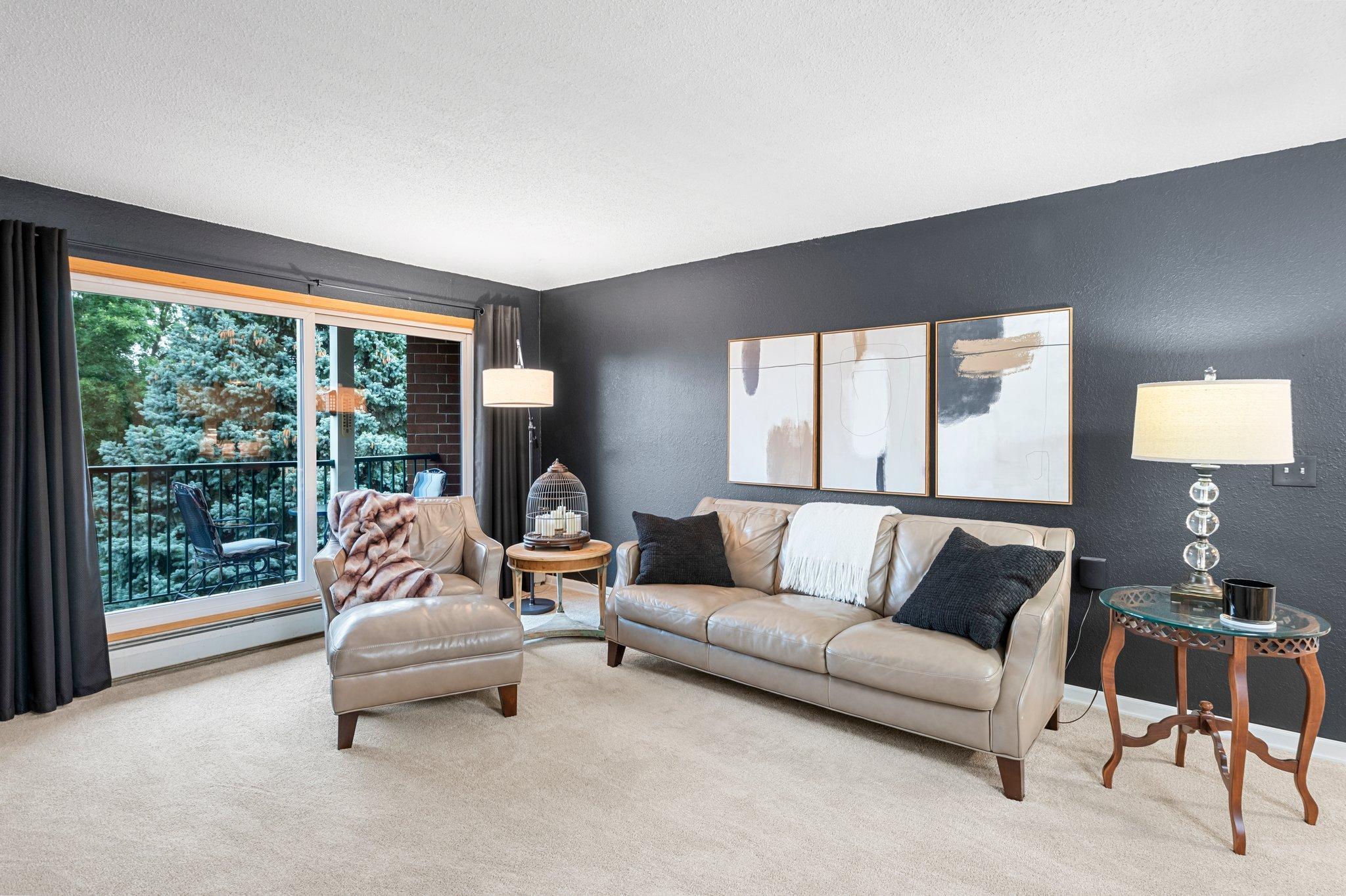3155 COACHMAN ROAD
3155 Coachman Road, Saint Paul (Eagan), 55121, MN
-
Price: $225,000
-
Status type: For Sale
-
City: Saint Paul (Eagan)
-
Neighborhood: Coachman Oaks
Bedrooms: 3
Property Size :1483
-
Listing Agent: NST26146,NST48001
-
Property type : High Rise
-
Zip code: 55121
-
Street: 3155 Coachman Road
-
Street: 3155 Coachman Road
Bathrooms: 2
Year: 1979
Listing Brokerage: Exp Realty, LLC.
FEATURES
- Range
- Refrigerator
- Washer
- Dryer
- Microwave
- Dishwasher
- Disposal
- Stainless Steel Appliances
DETAILS
This centrally located condo offers the perfect blend of convenience and comfort, with easy access to premier shopping, scenic walking paths, a pickleball park, Eagan Central Park, lively festivals, and the airport. Commuters will appreciate the proximity to both 494 and 35E, ensuring a smooth journey to any destination. The building is rich with shared amenities, such as an outdoor heated pool, a fitness center, a sauna, a game room, a party room, and a courtyard with grills, all designed to enhance your living experience. Situated on the top floor, this spacious unit features a covered balcony overlooking the lush courtyard and sparkling pool, with a stunning western exposure that provides breathtaking sunset views. The courtyard, adorned with mature hardwood trees that burst into vibrant colors each fall, adds to the serene atmosphere. As the largest unit in the complex, this condo boasts three bedrooms, including a unique owner's suite with its own private balcony, a walk-in closet, a private bathroom, and a versatile bonus room perfect for an office, nursery, or sitting area. The cozy living room is carpeted and features an extra-wide patio door that opens to the expansive 15x6 balcony. The living room is open to the informal dining room, accented by beautiful wood laminate floors. The kitchen is updated with sleek white cabinetry, and modern black stainless steel appliances. The unit itself offers secure entry, an underground heated garage parking space, and a same-floor storage unit for added convenience. Laundry is conveniently located in the unit. Recent updates to this condo include brand new air conditioning units, updated light fixtures in 2023, and a new dryer installed in 2022, ensuring modern comfort and style.
INTERIOR
Bedrooms: 3
Fin ft² / Living Area: 1483 ft²
Below Ground Living: N/A
Bathrooms: 2
Above Ground Living: 1483ft²
-
Basement Details: None,
Appliances Included:
-
- Range
- Refrigerator
- Washer
- Dryer
- Microwave
- Dishwasher
- Disposal
- Stainless Steel Appliances
EXTERIOR
Air Conditioning: Wall Unit(s)
Garage Spaces: 1
Construction Materials: N/A
Foundation Size: 1483ft²
Unit Amenities:
-
- Balcony
- Ceiling Fan(s)
- Main Floor Primary Bedroom
- Primary Bedroom Walk-In Closet
Heating System:
-
- Baseboard
ROOMS
| Main | Size | ft² |
|---|---|---|
| Living Room | 16x14 | 256 ft² |
| Dining Room | 14x10 | 196 ft² |
| Kitchen | 10x9 | 100 ft² |
| Bedroom 1 | 19x10 | 361 ft² |
| Bedroom 2 | 13x10 | 169 ft² |
| Bedroom 3 | 10x10 | 100 ft² |
| Flex Room | 10x7 | 100 ft² |
LOT
Acres: N/A
Lot Size Dim.: N/A
Longitude: 44.8411
Latitude: -93.181
Zoning: Residential-Single Family
FINANCIAL & TAXES
Tax year: 2024
Tax annual amount: $1,816
MISCELLANEOUS
Fuel System: N/A
Sewer System: City Sewer/Connected
Water System: City Water/Connected
ADITIONAL INFORMATION
MLS#: NST7640003
Listing Brokerage: Exp Realty, LLC.

ID: 3338316
Published: August 27, 2024
Last Update: August 27, 2024
Views: 13






