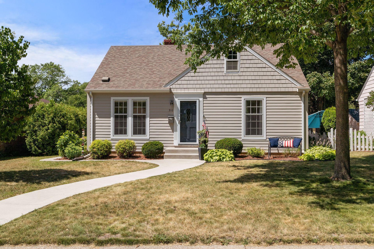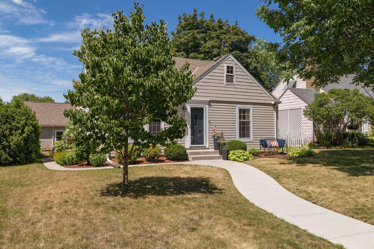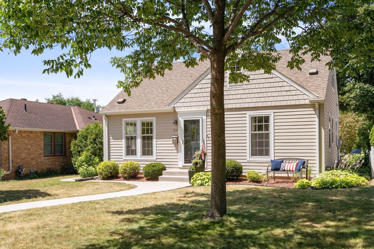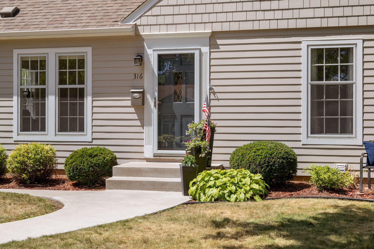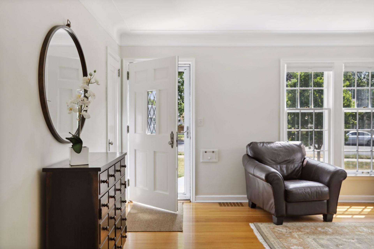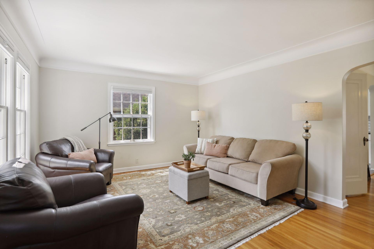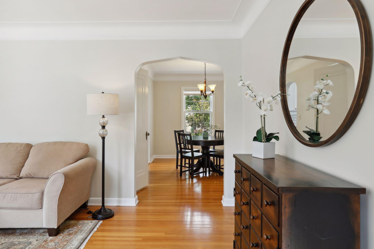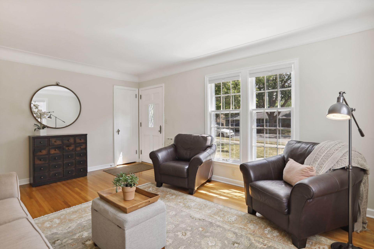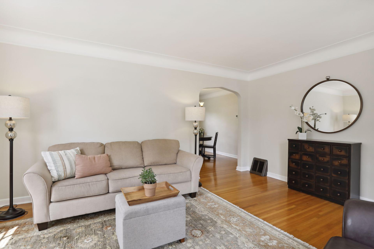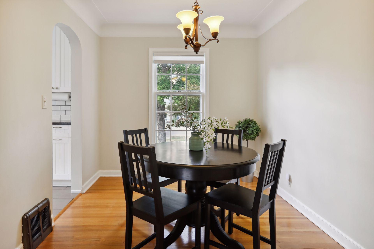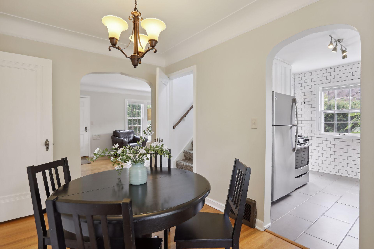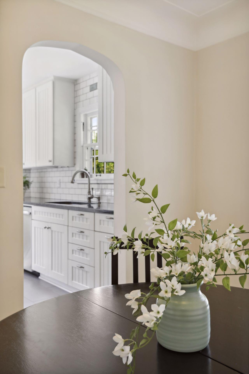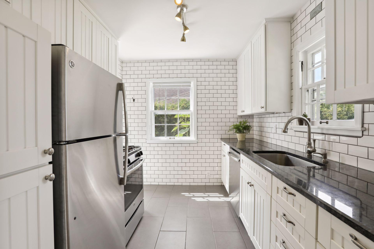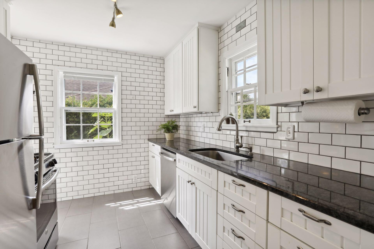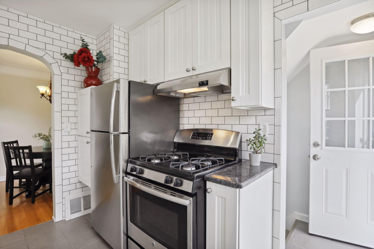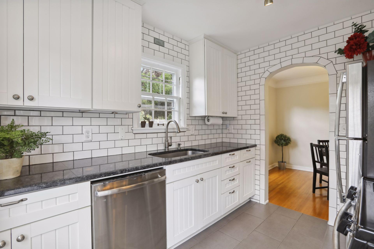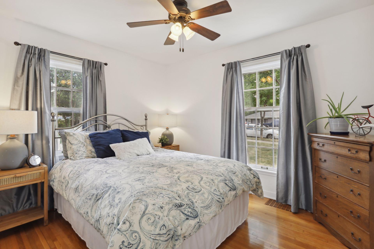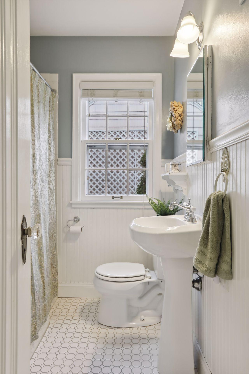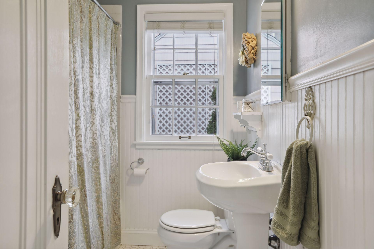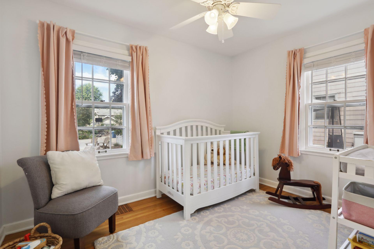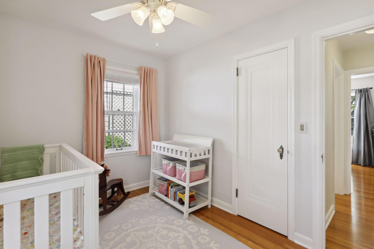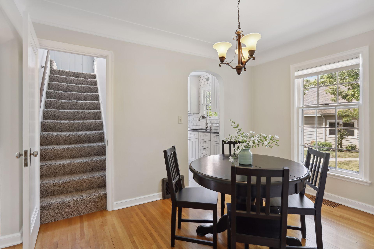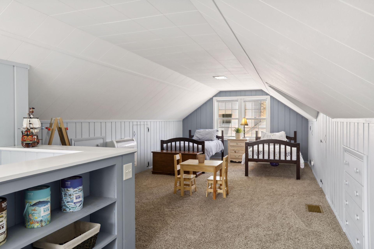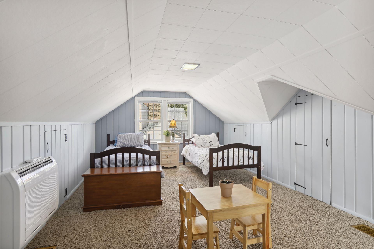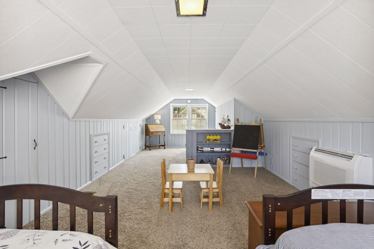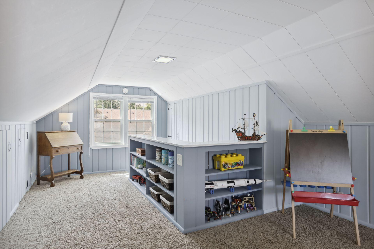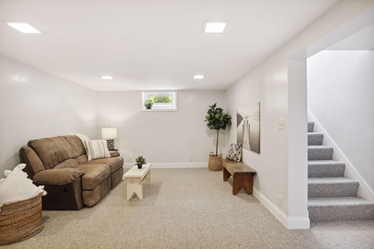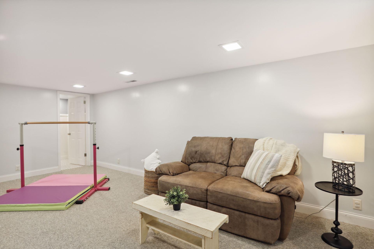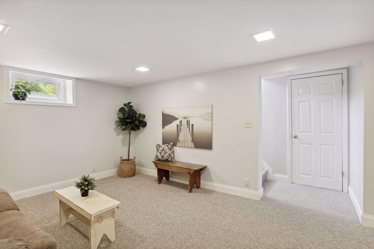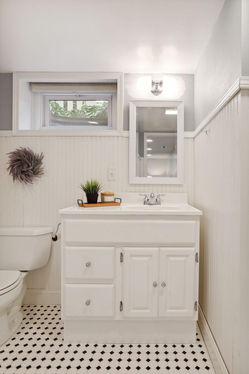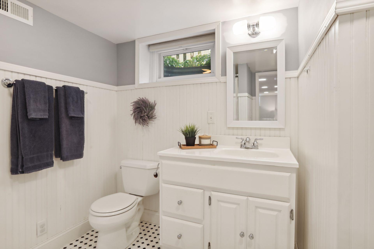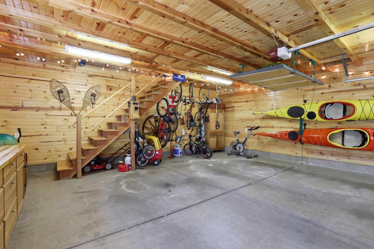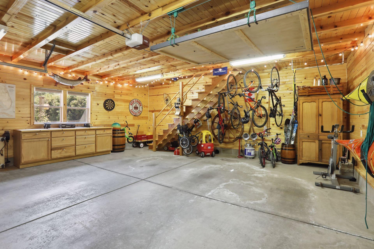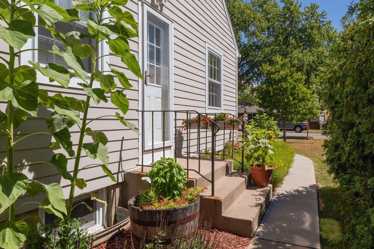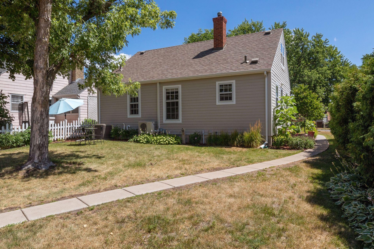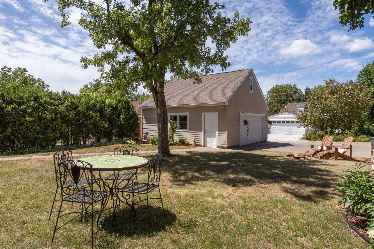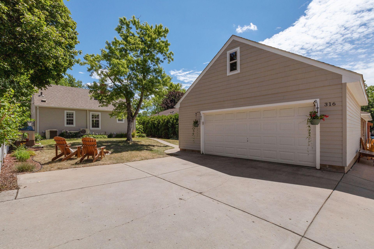316 7TH AVENUE
316 7th Avenue, Hopkins, 55343, MN
-
Price: $409,900
-
Status type: For Sale
-
City: Hopkins
-
Neighborhood: West Minneapolis 2nd Div
Bedrooms: 3
Property Size :1616
-
Listing Agent: NST16633,NST92590
-
Property type : Single Family Residence
-
Zip code: 55343
-
Street: 316 7th Avenue
-
Street: 316 7th Avenue
Bathrooms: 2
Year: 1941
Listing Brokerage: Coldwell Banker Burnet
DETAILS
Welcome home! You’re greeted by impeccable landscaping as an adorable curved sidewalk invites you in. From the coved ceilings to the arched doorways and gorgeous original hardwood floors, charm abounds immediately upon entry. The character dovetails gracefully with the stunning 2016 kitchen renovation. Natural light soaks the updated spaces throughout and it’s very apparent the home has been loved and cared for the right way. The insulated oversized two stall garage has an extremely unique unfinished attic space that offers endless ADU options. Hardie board siding (2012). New high efficiency furnace installed in 2020. Award winning ISD 270! Unmatched Hopkins walkability: enjoy easy access to Lake Minnetonka Regional Trail, local parks (including Burnes Park Splash Pad), and all that Historic Mainstreet has to offer. Life is good on The Avenues!
INTERIOR
Bedrooms: 3
Fin ft² / Living Area: 1616 ft²
Below Ground Living: 358ft²
Bathrooms: 2
Above Ground Living: 1258ft²
-
Basement Details: Partially Finished, Storage Space,
Appliances Included:
-
EXTERIOR
Air Conditioning: Central Air,Ductless Mini-Split
Garage Spaces: 2
Construction Materials: N/A
Foundation Size: 832ft²
Unit Amenities:
-
- Kitchen Window
- Natural Woodwork
- Hardwood Floors
- Ceiling Fan(s)
- Walk-In Closet
- Washer/Dryer Hookup
- Tile Floors
Heating System:
-
- Forced Air
- Ductless Mini-Split
ROOMS
| Main | Size | ft² |
|---|---|---|
| Dining Room | 12x9 | 144 ft² |
| Bedroom 1 | 12x10 | 144 ft² |
| Kitchen | 11x9 | 121 ft² |
| Living Room | 17x13 | 289 ft² |
| Bedroom 2 | 11x9 | 121 ft² |
| Lower | Size | ft² |
|---|---|---|
| Family Room | 20x12 | 400 ft² |
| Upper | Size | ft² |
|---|---|---|
| Bedroom 3 | 31x12 | 961 ft² |
LOT
Acres: N/A
Lot Size Dim.: 50x130
Longitude: 44.9304
Latitude: -93.4088
Zoning: Residential-Single Family
FINANCIAL & TAXES
Tax year: 2022
Tax annual amount: $5,039
MISCELLANEOUS
Fuel System: N/A
Sewer System: City Sewer/Connected
Water System: City Water/Connected
ADITIONAL INFORMATION
MLS#: NST7129659
Listing Brokerage: Coldwell Banker Burnet

ID: 1096490
Published: July 26, 2022
Last Update: July 29, 2022
Views: 88


