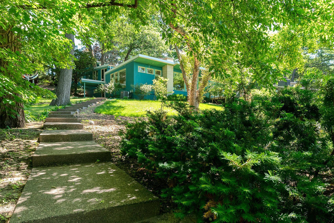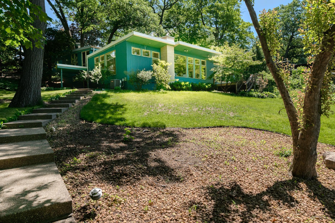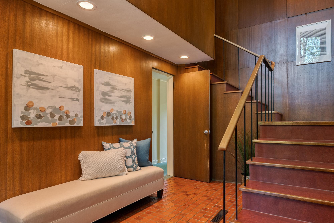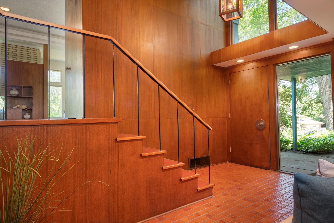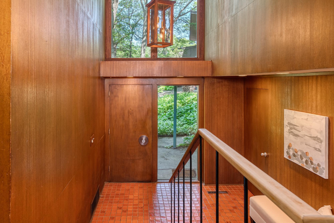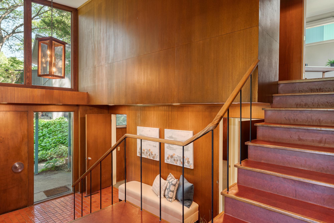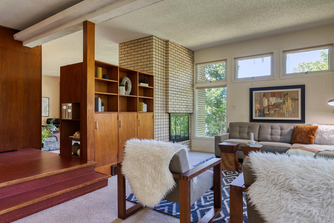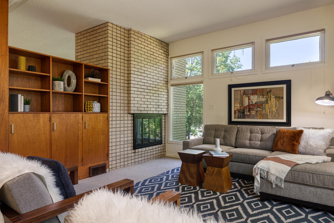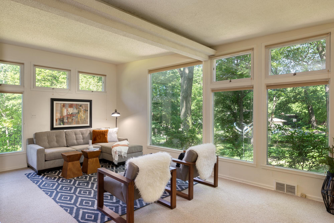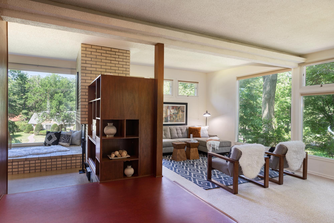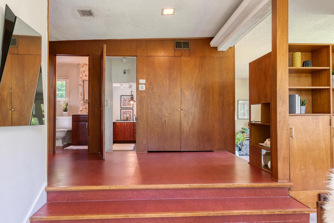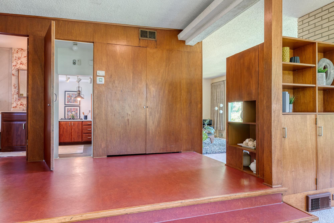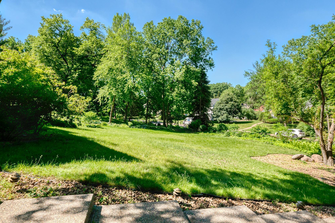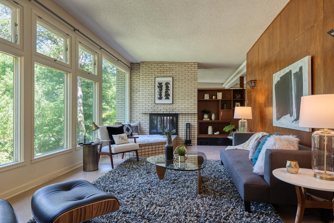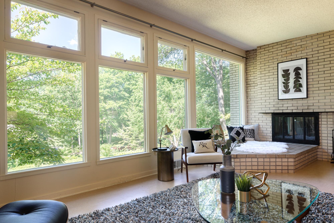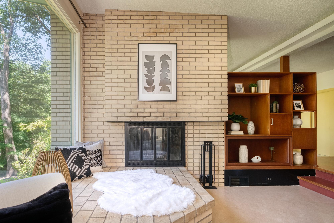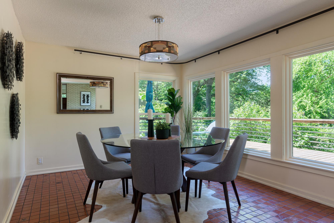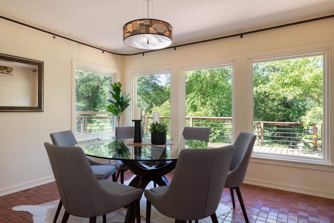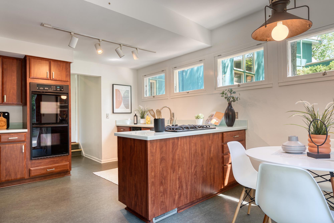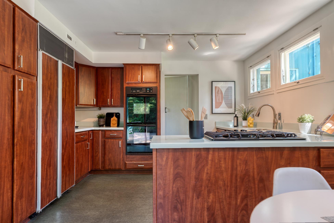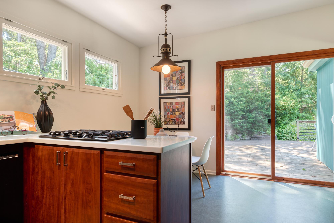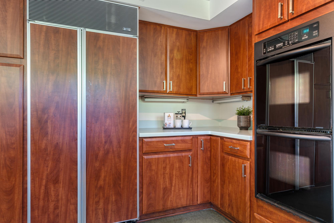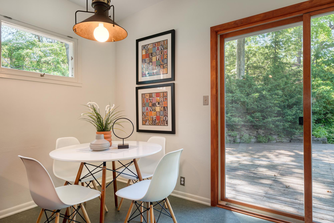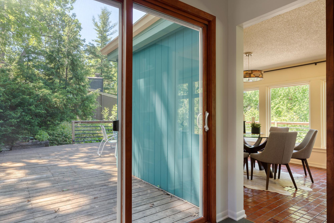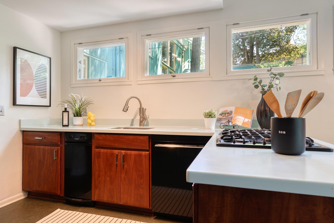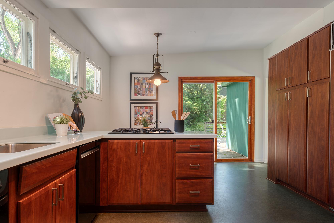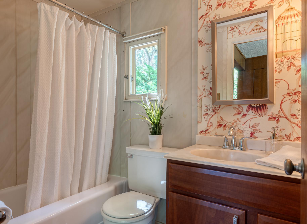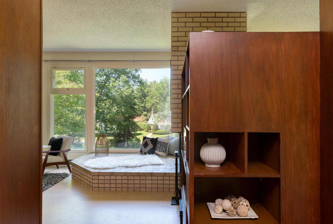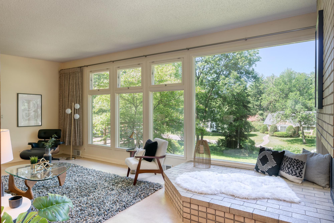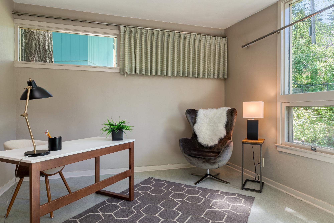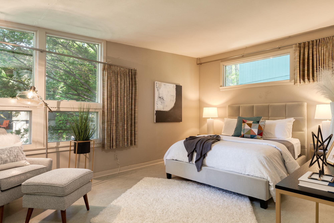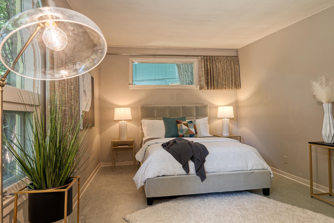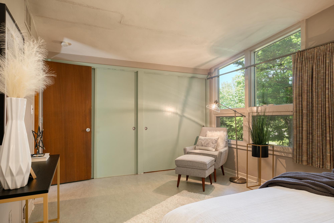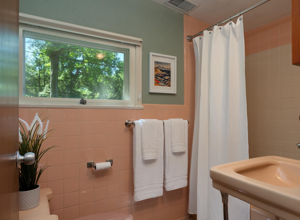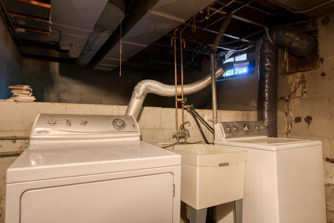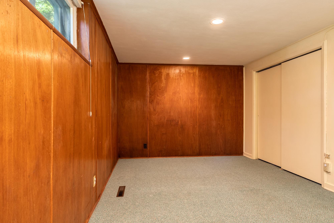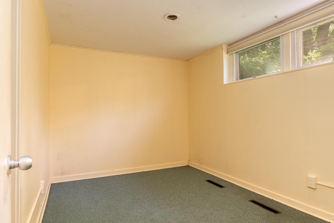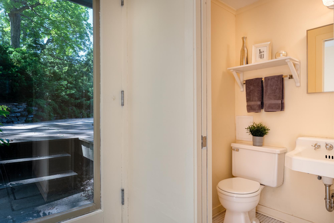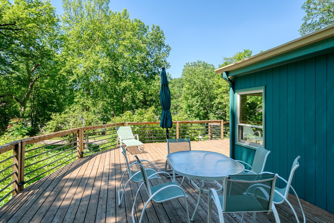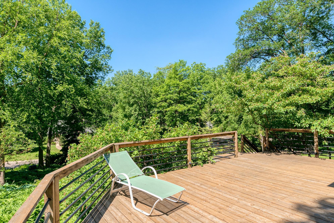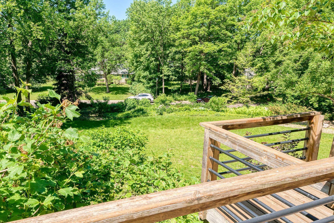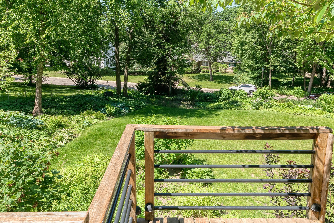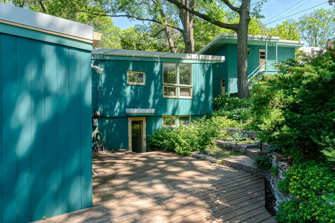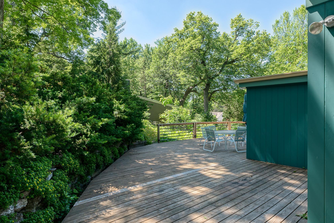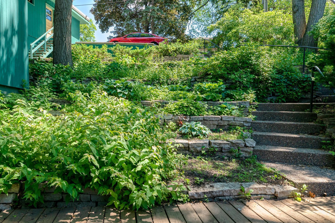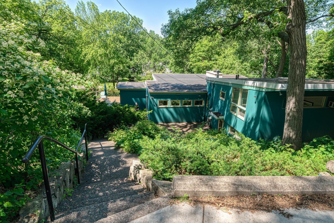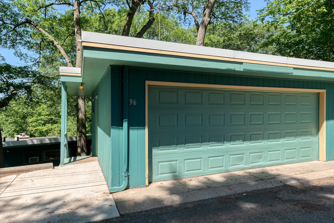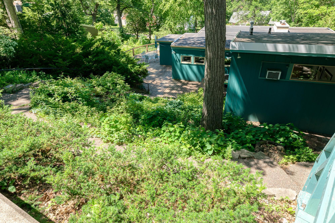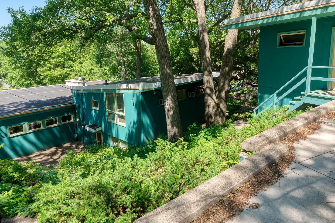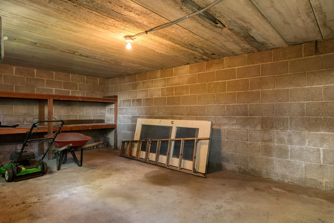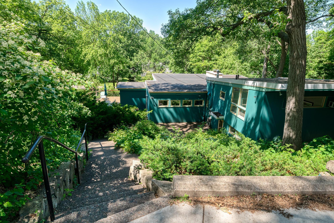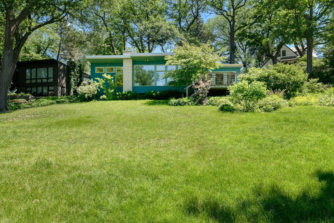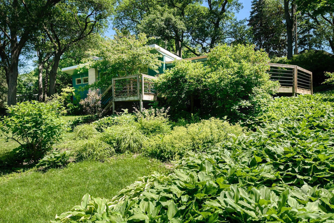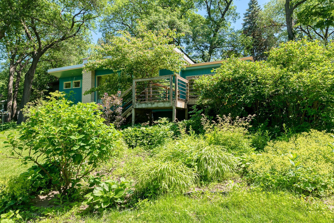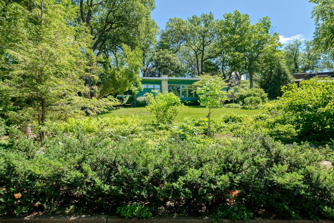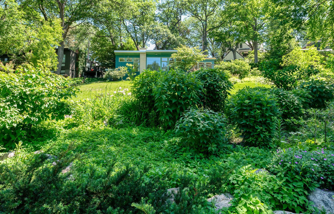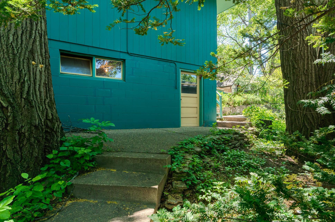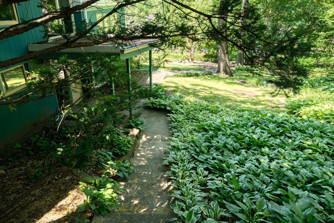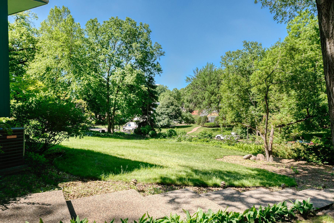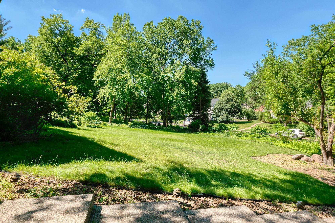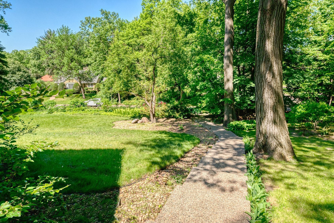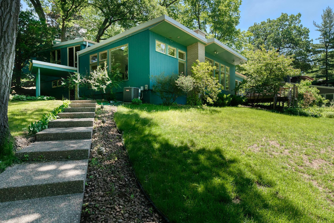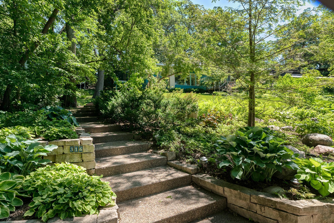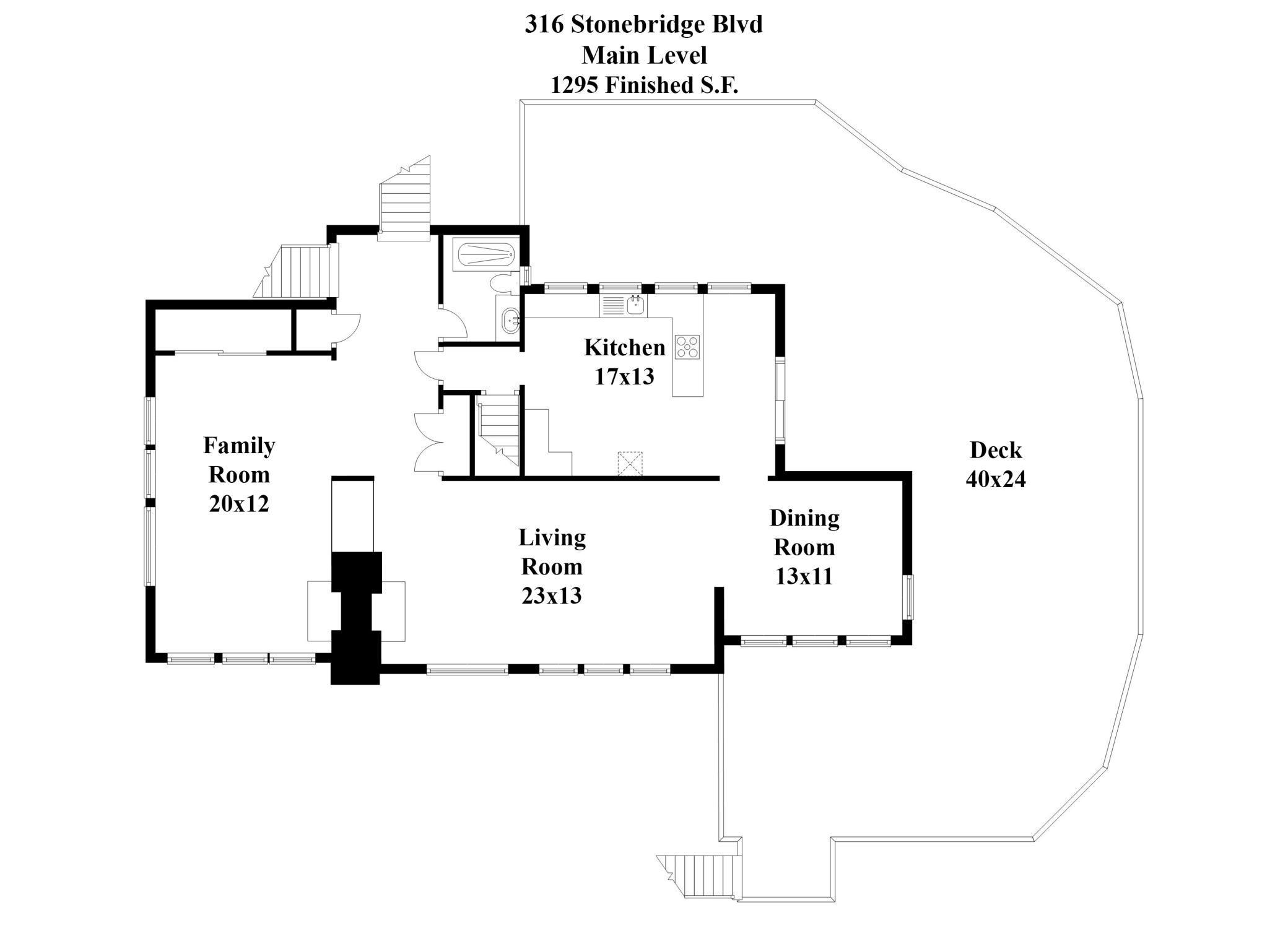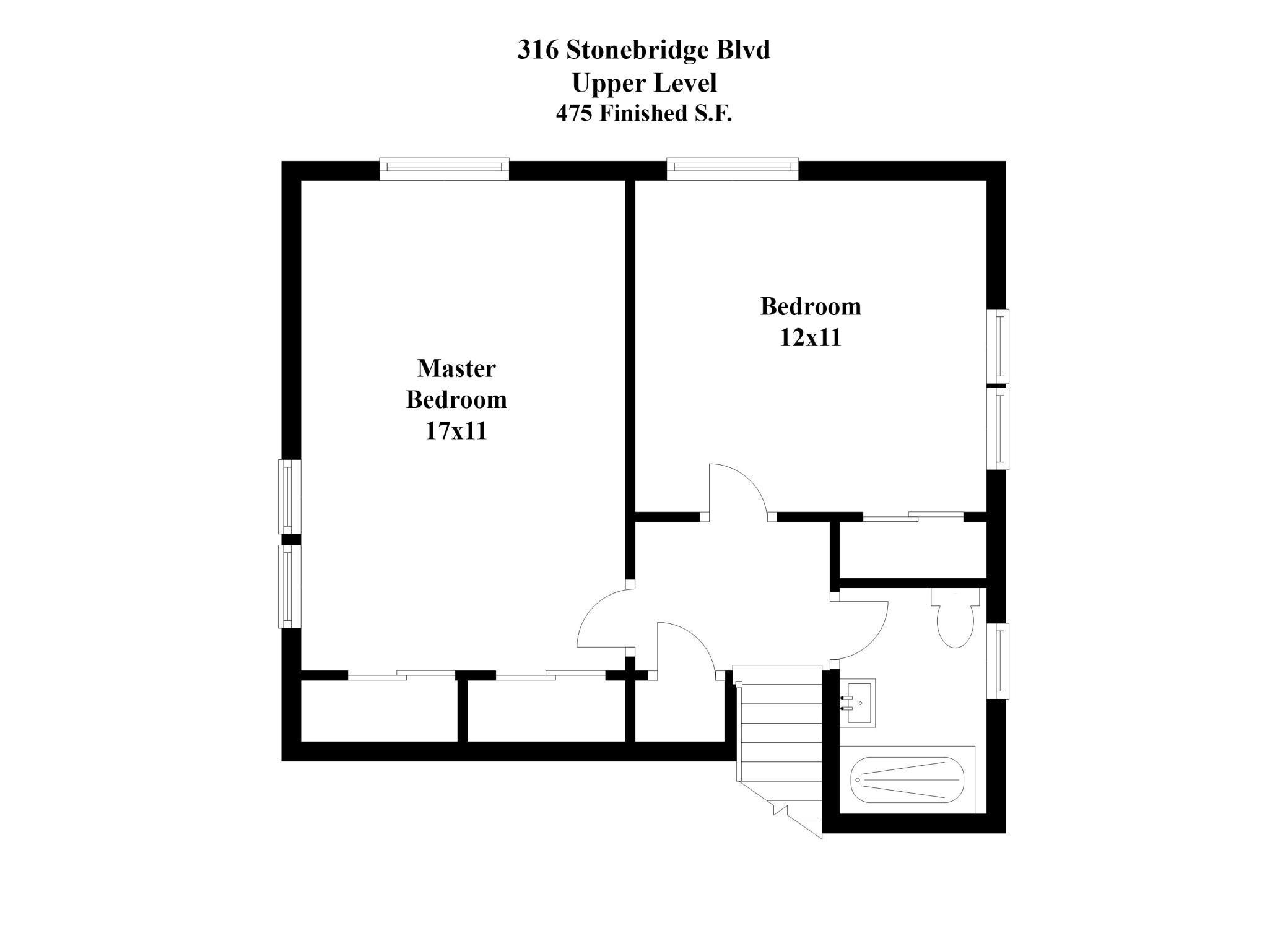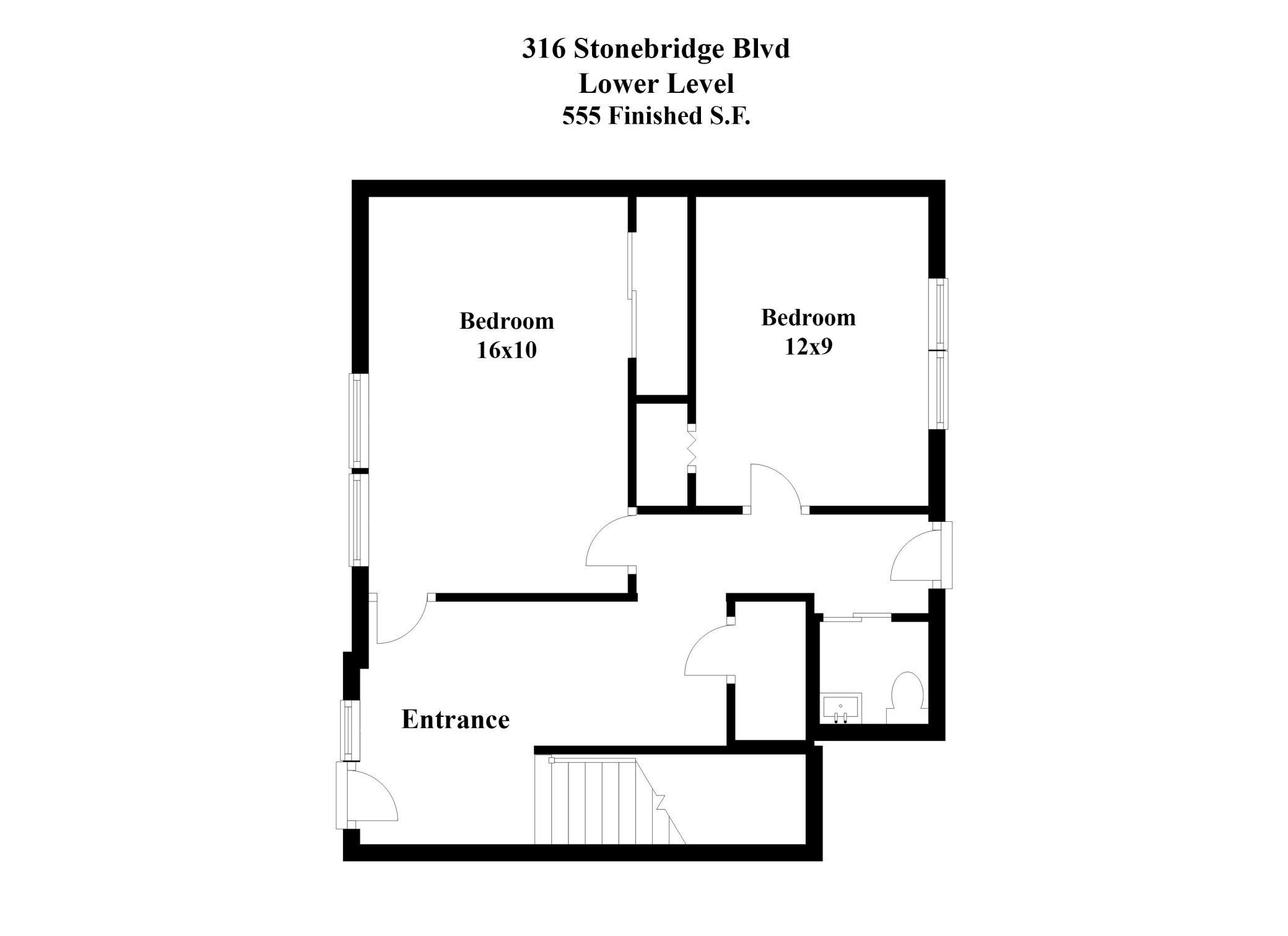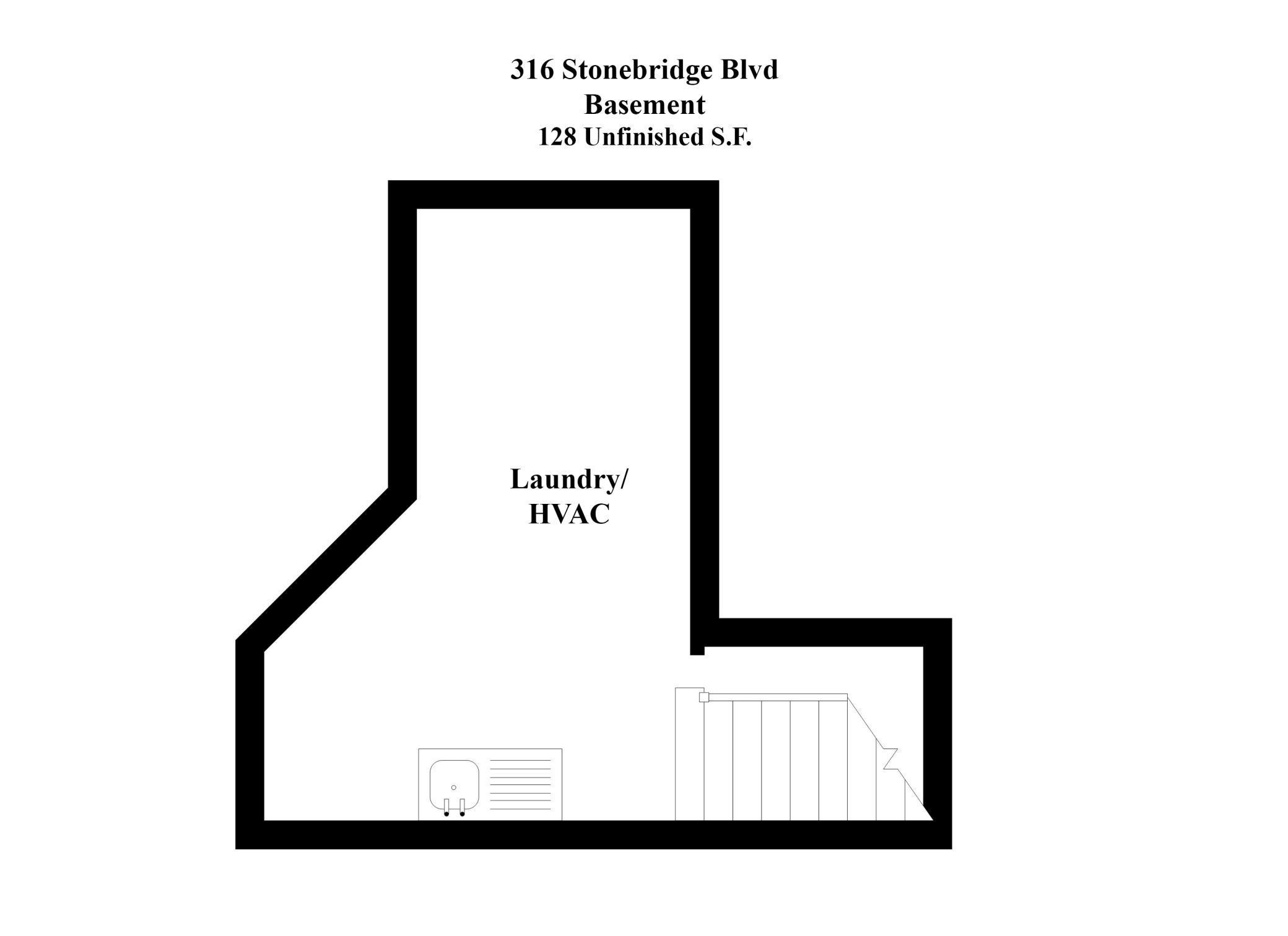316 STONEBRIDGE BOULEVARD
316 Stonebridge Boulevard, Saint Paul, 55105, MN
-
Price: $720,000
-
Status type: For Sale
-
City: Saint Paul
-
Neighborhood: Macalester-Groveland
Bedrooms: 4
Property Size :2449
-
Listing Agent: NST16445,NST47162
-
Property type : Single Family Residence
-
Zip code: 55105
-
Street: 316 Stonebridge Boulevard
-
Street: 316 Stonebridge Boulevard
Bathrooms: 3
Year: 1949
Listing Brokerage: Edina Realty, Inc.
FEATURES
- Refrigerator
- Dishwasher
- Disposal
- Cooktop
- Wall Oven
- Trash Compactor
- Gas Water Heater
DETAILS
Architect designed home by Harlan McClure. Originally featured in Better Homes and Gardens magazine. Spacious contemporary home on a beautiful lot with mature trees and perennials. Garage has extra storage room below. This 4 bedroom,3 bath beauty has large windows that bring the outdoors views into your space all year long. The original layout hasn`t been changed. Marmoleom flooring throughout most of the rooms. Brick, 2 sided fireplace to enjoy in the living room and family room. Large eat-in kitchen leads to an expansive wrap around deck that enhances your outdoor living experience. Close to the river and feels like you are in your private oasis. Very unique property.
INTERIOR
Bedrooms: 4
Fin ft² / Living Area: 2449 ft²
Below Ground Living: N/A
Bathrooms: 3
Above Ground Living: 2449ft²
-
Basement Details: Partial,
Appliances Included:
-
- Refrigerator
- Dishwasher
- Disposal
- Cooktop
- Wall Oven
- Trash Compactor
- Gas Water Heater
EXTERIOR
Air Conditioning: Window Unit(s)
Garage Spaces: 2
Construction Materials: N/A
Foundation Size: 128ft²
Unit Amenities:
-
- Kitchen Window
- Deck
- Tile Floors
Heating System:
-
- Forced Air
ROOMS
| Main | Size | ft² |
|---|---|---|
| Living Room | 23x13 | 529 ft² |
| Dining Room | 13x11 | 169 ft² |
| Family Room | 20x12 | 400 ft² |
| Kitchen | 17x13 | 289 ft² |
| Deck | 40x24 | 1600 ft² |
| Foyer | 10x15 | 100 ft² |
| Upper | Size | ft² |
|---|---|---|
| Bedroom 1 | 17x11 | 289 ft² |
| Bedroom 2 | 12x11 | 144 ft² |
| Lower | Size | ft² |
|---|---|---|
| Bedroom 3 | 16x10 | 256 ft² |
| Bedroom 4 | 12x9 | 144 ft² |
LOT
Acres: N/A
Lot Size Dim.: 178x127
Longitude: 44.9324
Latitude: -93.1946
Zoning: Residential-Single Family
FINANCIAL & TAXES
Tax year: 2022
Tax annual amount: $12,184
MISCELLANEOUS
Fuel System: N/A
Sewer System: City Sewer/Connected
Water System: City Water/Connected
ADITIONAL INFORMATION
MLS#: NST6198350
Listing Brokerage: Edina Realty, Inc.

ID: 884161
Published: June 21, 2022
Last Update: June 21, 2022
Views: 92


