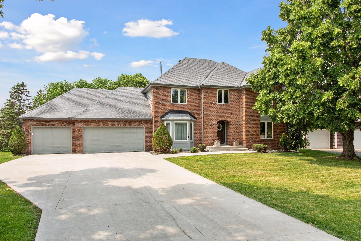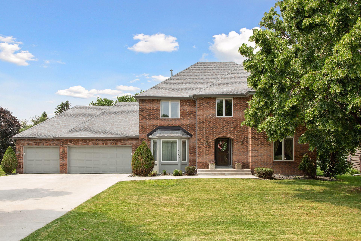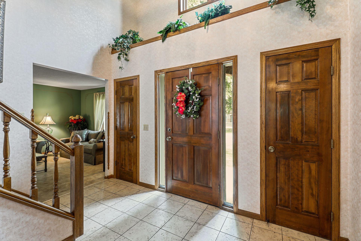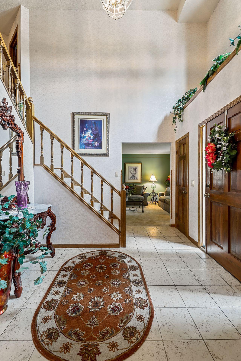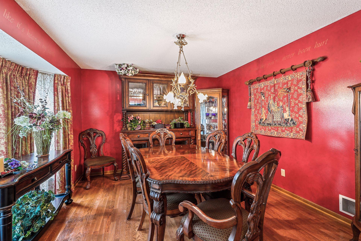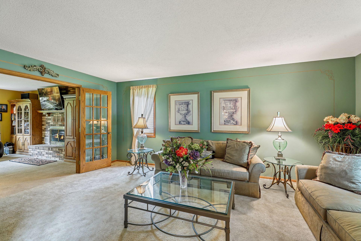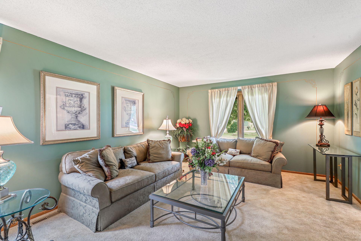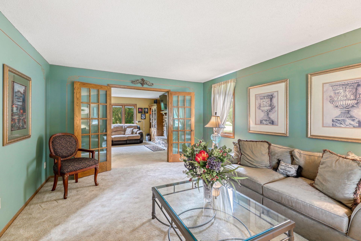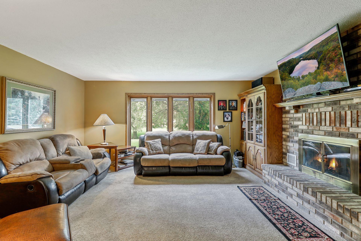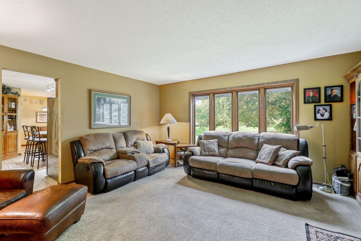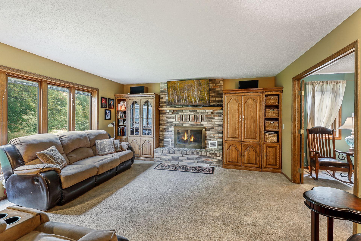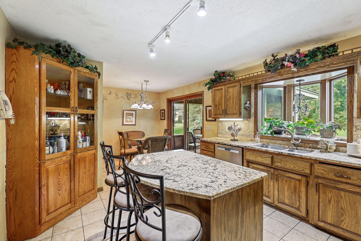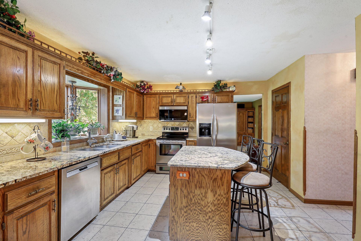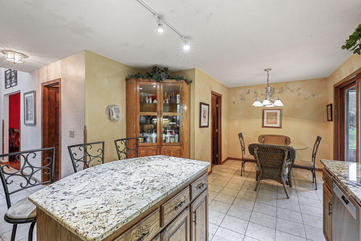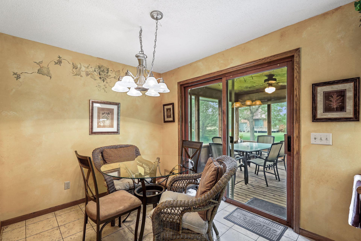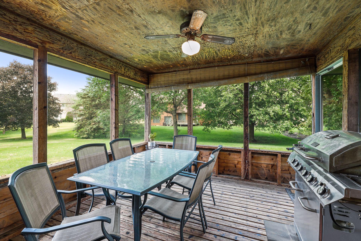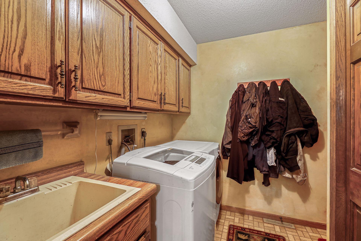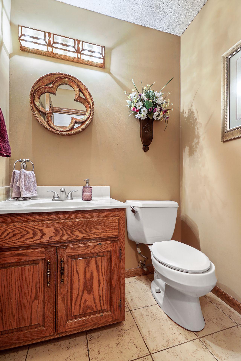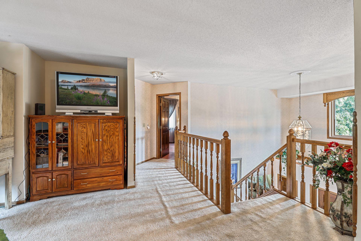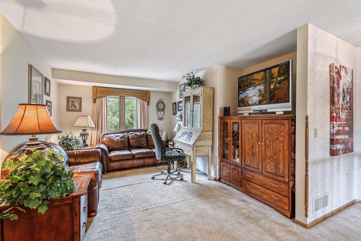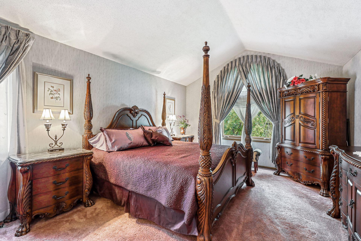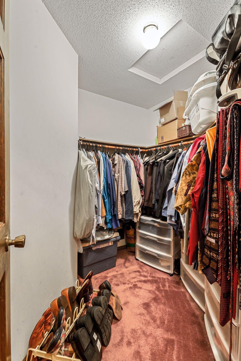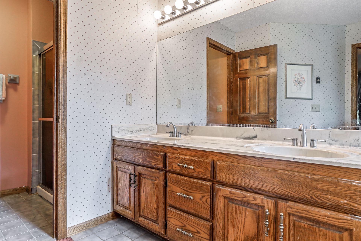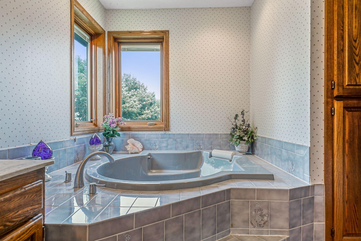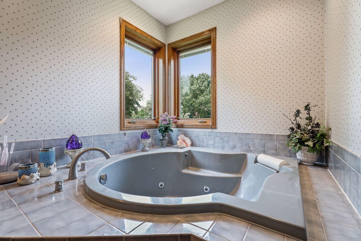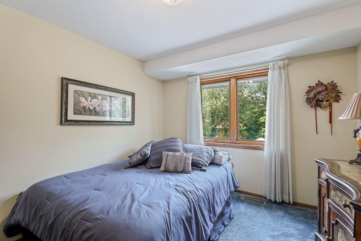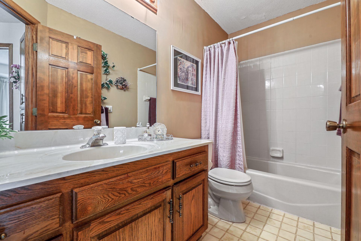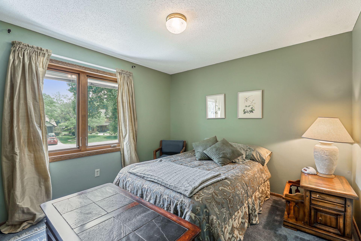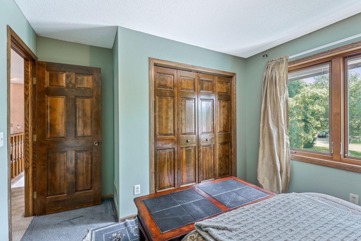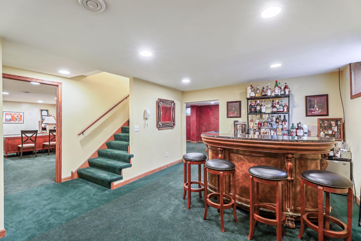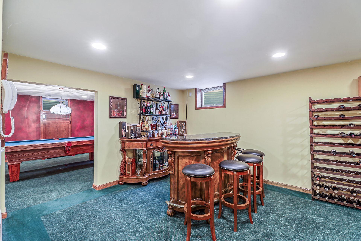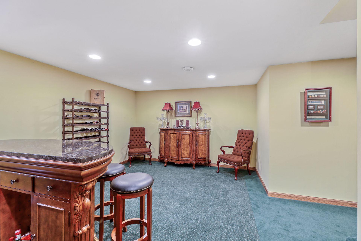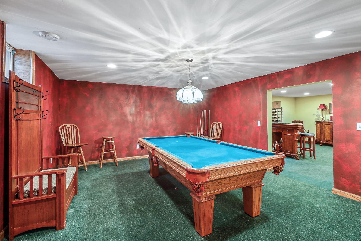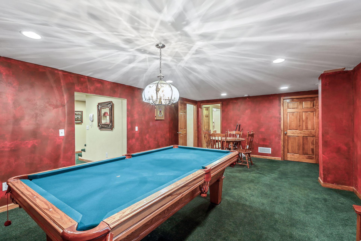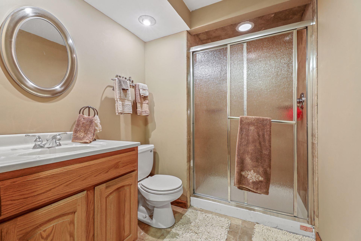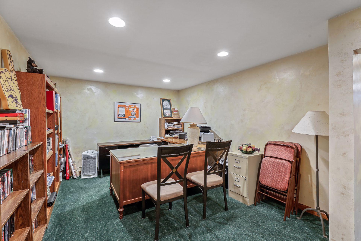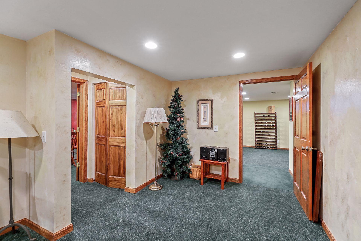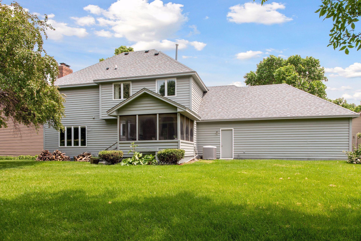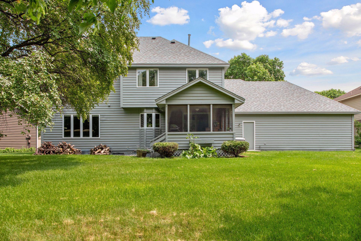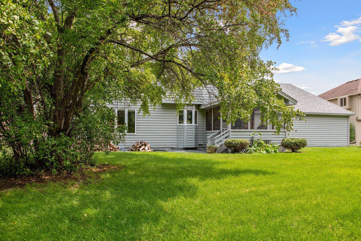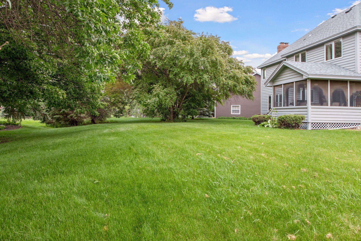3168 BERWICK KNOLL
3168 Berwick Knoll, Brooklyn Park, 55443, MN
-
Price: $635,000
-
Status type: For Sale
-
City: Brooklyn Park
-
Neighborhood: The Highlands Of Edinburgh 6th
Bedrooms: 3
Property Size :3610
-
Listing Agent: NST19315,NST101212
-
Property type : Single Family Residence
-
Zip code: 55443
-
Street: 3168 Berwick Knoll
-
Street: 3168 Berwick Knoll
Bathrooms: 4
Year: 1987
Listing Brokerage: RE/MAX Results
FEATURES
- Range
- Refrigerator
- Washer
- Dryer
- Microwave
- Dishwasher
- Water Softener Owned
- Disposal
- Humidifier
- Electronic Air Filter
- Gas Water Heater
DETAILS
This custom built single owner home is located on a private cul-de-sac within walking distance to the Edinburgh Golf Course. Featuring a formal dining room perfect for hosting dinner events, granite countertops and stainless steel appliances throughout the kitchen, a large walk-in pantry, and a three-seasons porch perfect for spending summer evenings in reading, or relaxing with your favorite beverage. New windows throughout the home feature dust proof blind settings, and the main level includes a wood burning fireplace with heatilator fan perfect for the chilly nights, and a custom entry chandelier with an automatic raising and lowering mechanism to change bulbs and dust. The master bedroom includes cathedral ceilings with two walk in closets, a full master bathroom with double vanity, a unique clam shell whirlpool tub and shower. Basement has large office, billiards room, and bar room. Brand new roof with 50 year shingles, a newer furnace, a/c, water softener and air purifier
INTERIOR
Bedrooms: 3
Fin ft² / Living Area: 3610 ft²
Below Ground Living: 1130ft²
Bathrooms: 4
Above Ground Living: 2480ft²
-
Basement Details: Full,
Appliances Included:
-
- Range
- Refrigerator
- Washer
- Dryer
- Microwave
- Dishwasher
- Water Softener Owned
- Disposal
- Humidifier
- Electronic Air Filter
- Gas Water Heater
EXTERIOR
Air Conditioning: Central Air
Garage Spaces: 3
Construction Materials: N/A
Foundation Size: 1240ft²
Unit Amenities:
-
- Kitchen Window
- Deck
- Porch
- Hardwood Floors
- Ceiling Fan(s)
- Walk-In Closet
- Vaulted Ceiling(s)
- Local Area Network
- Washer/Dryer Hookup
- In-Ground Sprinkler
- Paneled Doors
- Kitchen Center Island
- Master Bedroom Walk-In Closet
- Tile Floors
Heating System:
-
- Forced Air
ROOMS
| Main | Size | ft² |
|---|---|---|
| Living Room | 18x13 | 324 ft² |
| Dining Room | 13x12 | 169 ft² |
| Family Room | 15x15 | 225 ft² |
| Kitchen | 14x11 | 196 ft² |
| Screened Porch | 12x12 | 144 ft² |
| Foyer | 13x12 | 169 ft² |
| Upper | Size | ft² |
|---|---|---|
| Bedroom 1 | 24x12 | 576 ft² |
| Bedroom 2 | 12x10 | 144 ft² |
| Bedroom 3 | 12x10 | 144 ft² |
| Loft | 13x13 | 169 ft² |
| Lower | Size | ft² |
|---|---|---|
| Billiard | 24x14 | 576 ft² |
| Office | 21x11 | 441 ft² |
| Bonus Room | 18x12 | 324 ft² |
LOT
Acres: N/A
Lot Size Dim.: 98x155
Longitude: 45.1146
Latitude: -93.3223
Zoning: Residential-Single Family
FINANCIAL & TAXES
Tax year: 2022
Tax annual amount: $5,287
MISCELLANEOUS
Fuel System: N/A
Sewer System: City Sewer/Connected
Water System: City Water/Connected
ADITIONAL INFORMATION
MLS#: NST6220657
Listing Brokerage: RE/MAX Results

ID: 868420
Published: June 17, 2022
Last Update: June 17, 2022
Views: 70


