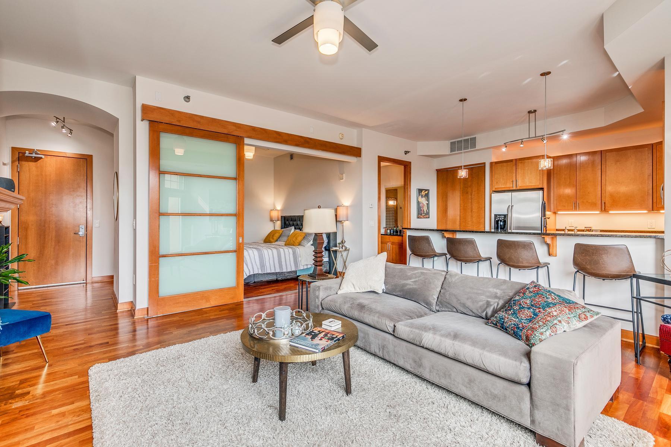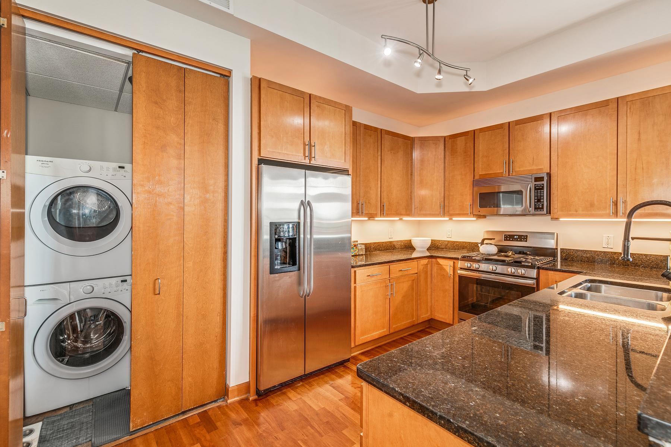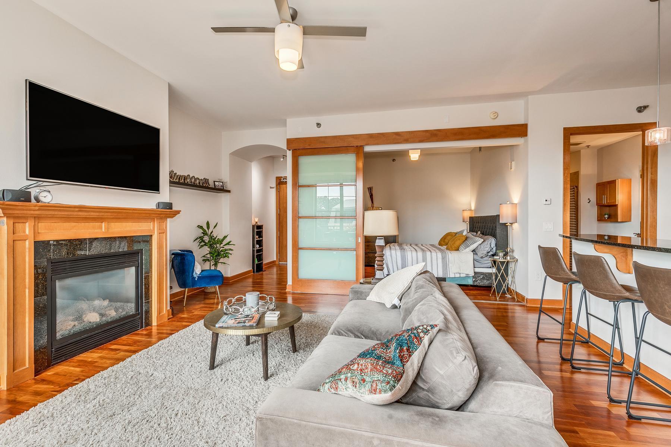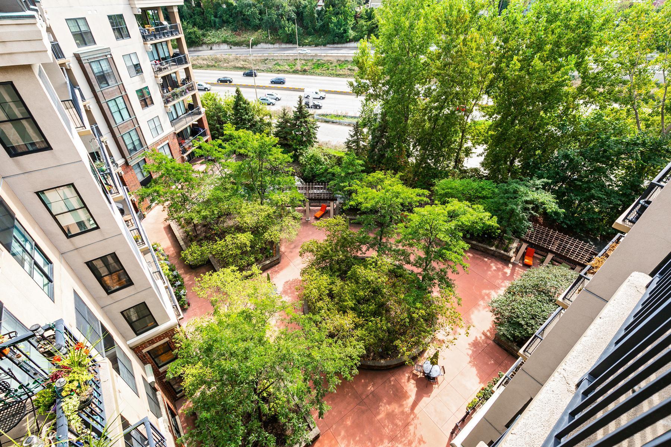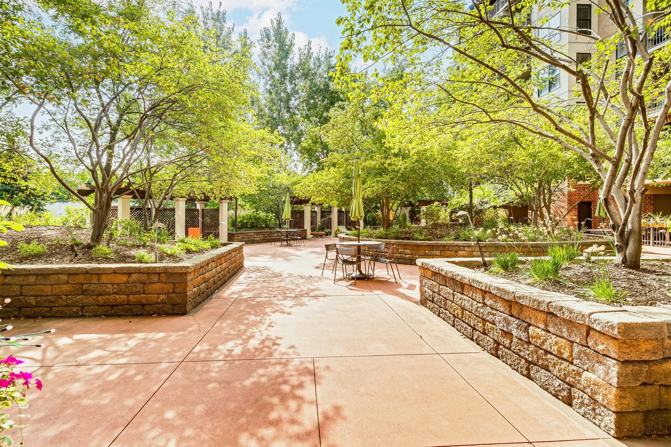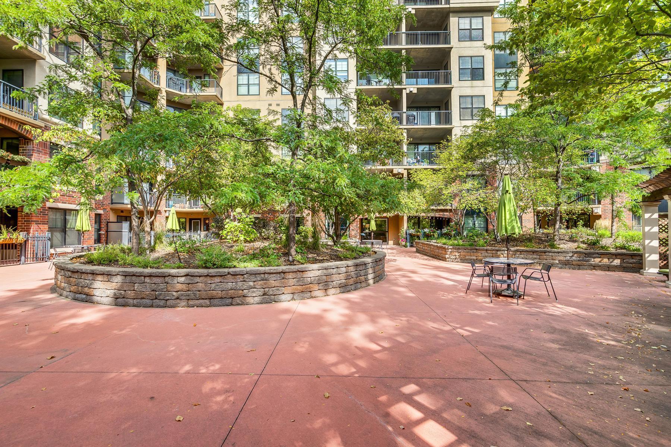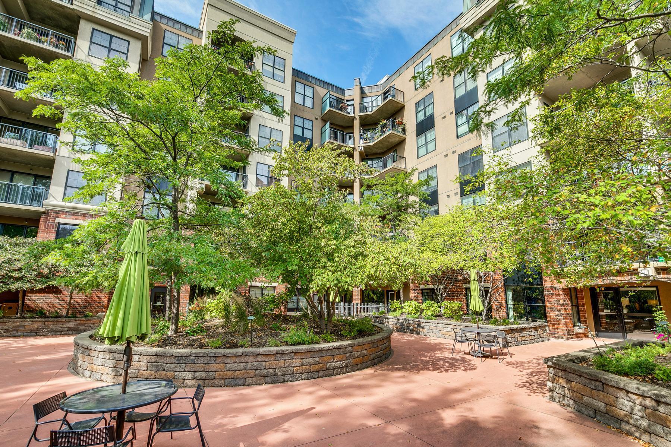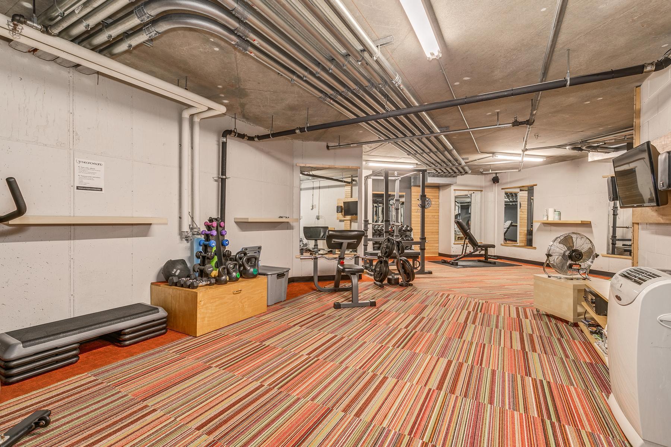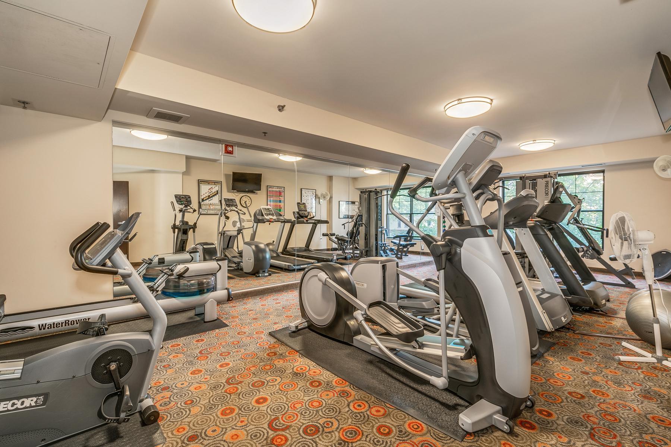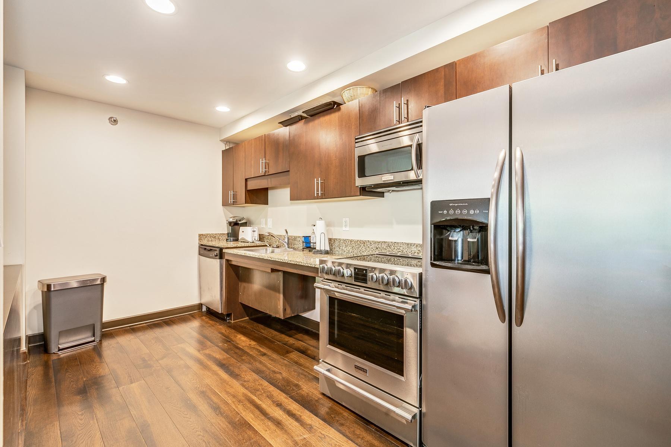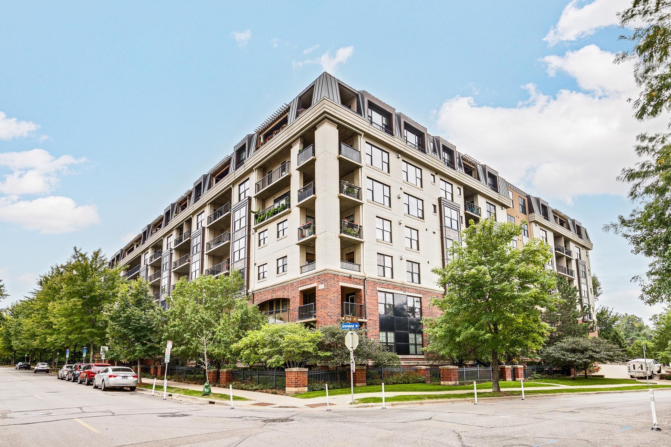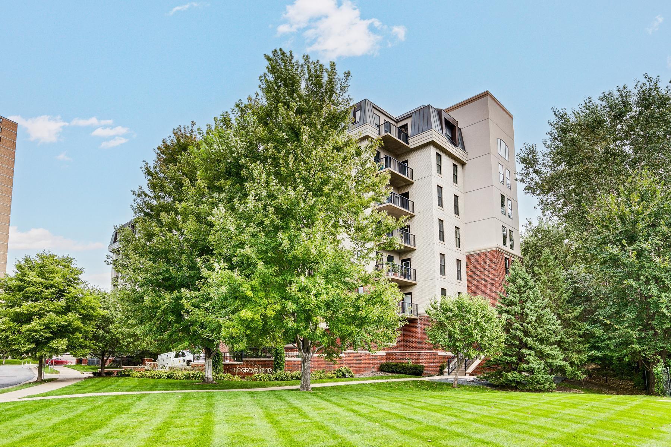317 GROVELAND AVENUE
317 Groveland Avenue, Minneapolis, 55403, MN
-
Price: $229,900
-
Status type: For Sale
-
City: Minneapolis
-
Neighborhood: Loring Park
Bedrooms: 1
Property Size :725
-
Listing Agent: NST16762,NST98916
-
Property type : High Rise
-
Zip code: 55403
-
Street: 317 Groveland Avenue
-
Street: 317 Groveland Avenue
Bathrooms: 1
Year: 2006
Listing Brokerage: Keller Williams Premier Realty
FEATURES
- Range
- Refrigerator
- Washer
- Dryer
- Microwave
- Dishwasher
- Disposal
- Stainless Steel Appliances
DETAILS
This stunning PENTHOUSE level unit at The Groveland offers luxury at it's finest! The association fee covers plenty of monthly bills including 2 exercise rooms, Internet, satellite tv, water, sewer, hazard insurance, exterior, shoveling, garbage, recycling, and composting. Building amenities include exercise rooms, party room, plaza, heated underground parking, guest parking, and a rooftop balcony with incredible views of the Minneapolis skyline. The open-concept floor plan is perfect for both entertaining and everyday living. The kitchen features granite countertops, stainless steel appliances, and a bar for casual dining. A private balcony includes a grill and provides a beautiful view of the plaza and pond fountains. The bedroom features large sliding doors for plenty of natural light and the bathroom has updated fixtures with a deep bath tub. Recently replaced patio door frame and trim. The 7th floor Penthouse level has 11 foot ceilings, 8 foot tall doors, large windows to let through sunshine, and requires an elevator code for access. The Groveland's prime location offers easy access to major freeways and public transportation. You're just minutes away from everything great about Loring Park, near the Walker Art Center, the Minneapolis Sculpture Garden, the Minneapolis lakes, amazing restaurants, entertainment, and the Minneapolis Convention Center.
INTERIOR
Bedrooms: 1
Fin ft² / Living Area: 725 ft²
Below Ground Living: N/A
Bathrooms: 1
Above Ground Living: 725ft²
-
Basement Details: None,
Appliances Included:
-
- Range
- Refrigerator
- Washer
- Dryer
- Microwave
- Dishwasher
- Disposal
- Stainless Steel Appliances
EXTERIOR
Air Conditioning: Central Air
Garage Spaces: 1
Construction Materials: N/A
Foundation Size: 725ft²
Unit Amenities:
-
- Natural Woodwork
- Hardwood Floors
- Balcony
- Ceiling Fan(s)
- Washer/Dryer Hookup
- Exercise Room
- Indoor Sprinklers
- Cable
- Tile Floors
Heating System:
-
- Forced Air
ROOMS
| Main | Size | ft² |
|---|---|---|
| Living Room | 17x16 | 289 ft² |
| Kitchen | 11x10 | 121 ft² |
| Bedroom 1 | 10x11 | 100 ft² |
| Bathroom | 12x6 | 144 ft² |
| Foyer | 9x5 | 81 ft² |
| Deck | 9x5 | 81 ft² |
LOT
Acres: N/A
Lot Size Dim.: N/A
Longitude: 44.9653
Latitude: -93.2854
Zoning: Residential-Single Family
FINANCIAL & TAXES
Tax year: 2024
Tax annual amount: $2,356
MISCELLANEOUS
Fuel System: N/A
Sewer System: City Sewer/Connected
Water System: City Water/Connected
ADITIONAL INFORMATION
MLS#: NST7646632
Listing Brokerage: Keller Williams Premier Realty

ID: 3426775
Published: September 21, 2024
Last Update: September 21, 2024
Views: 49


