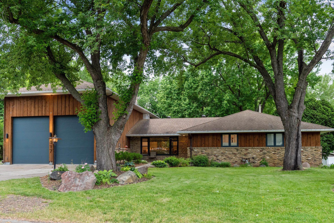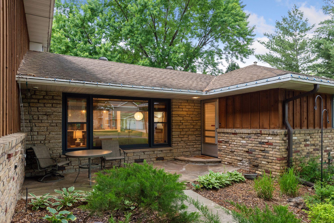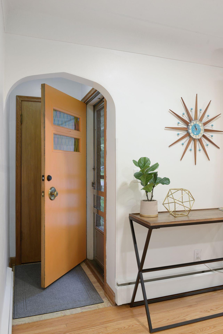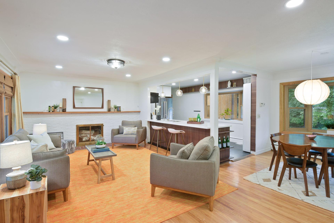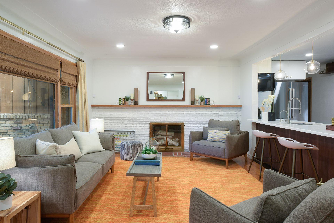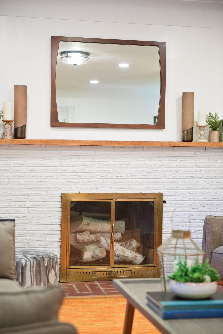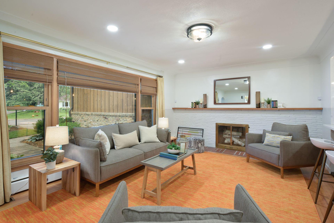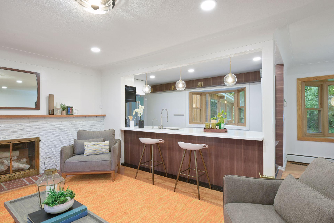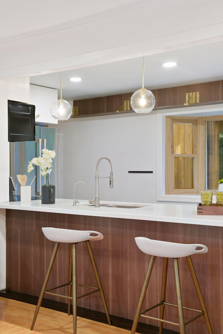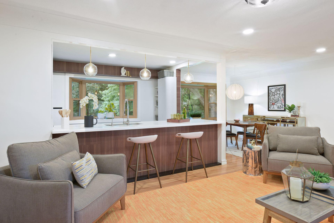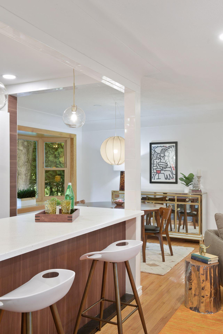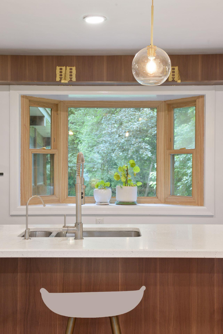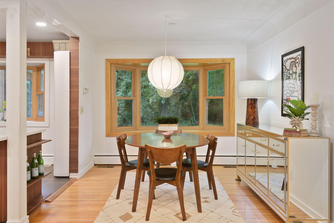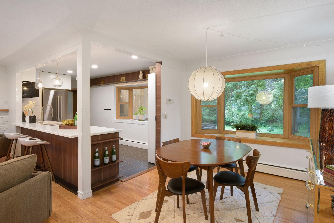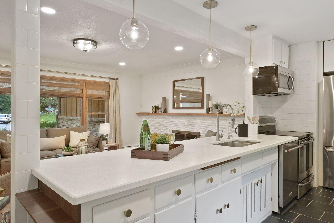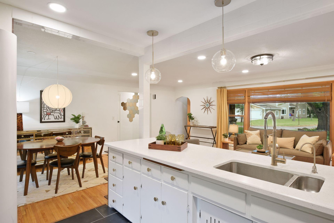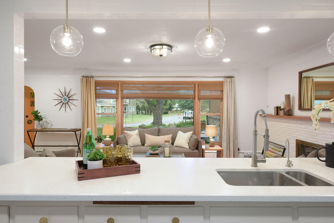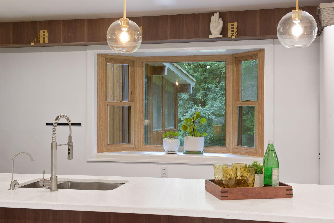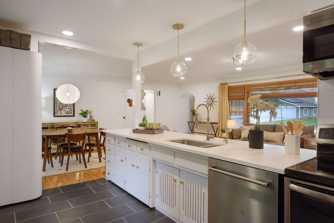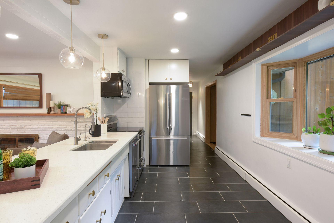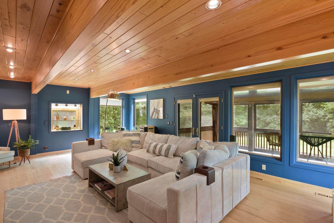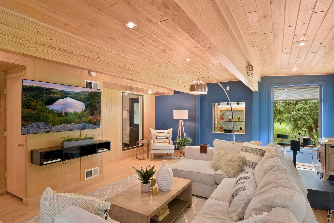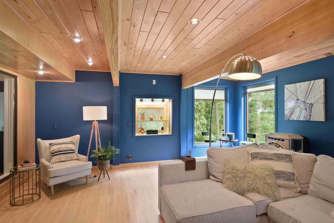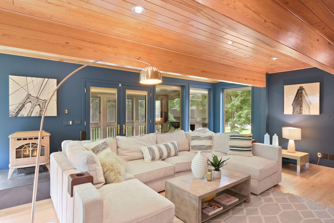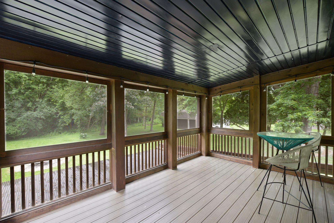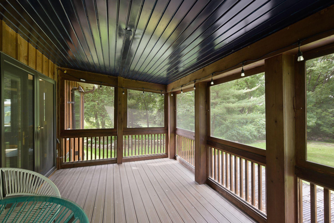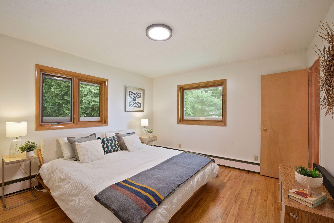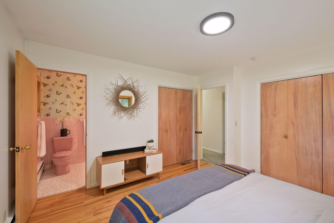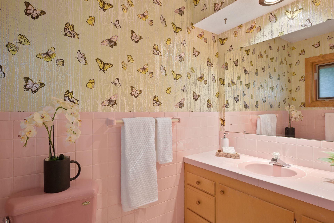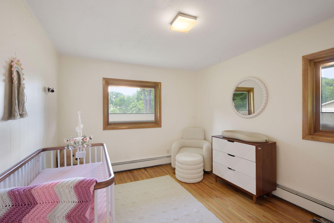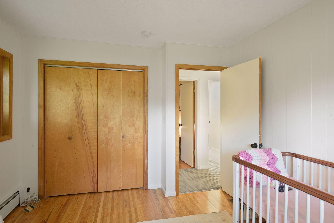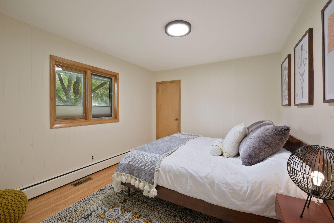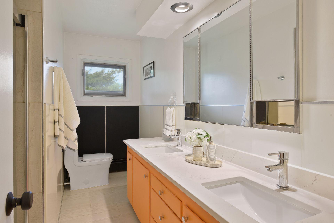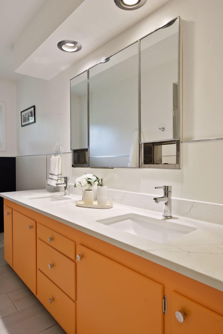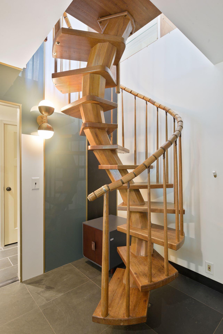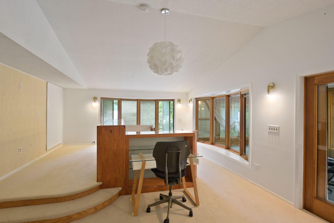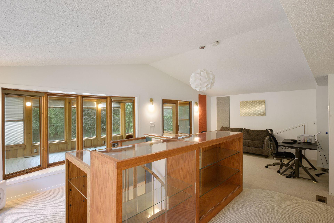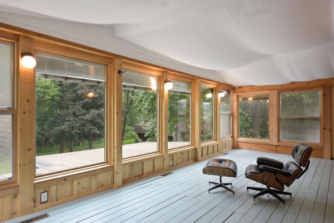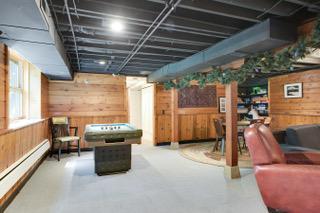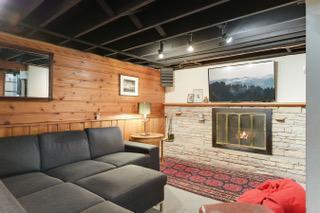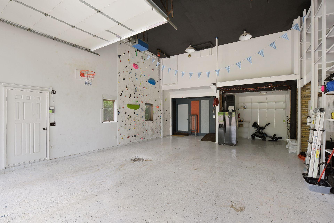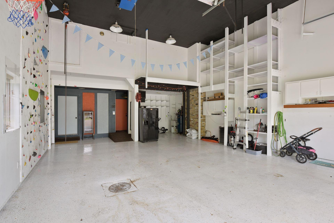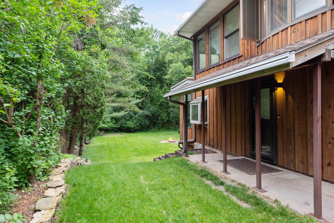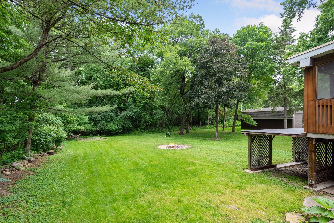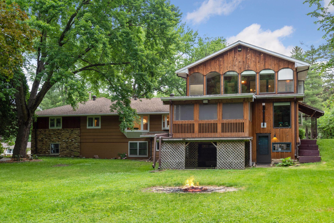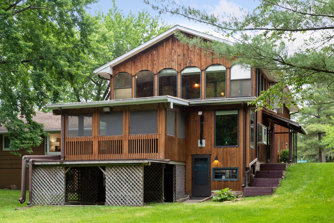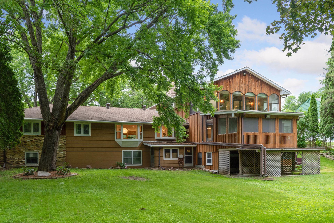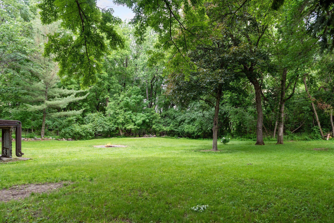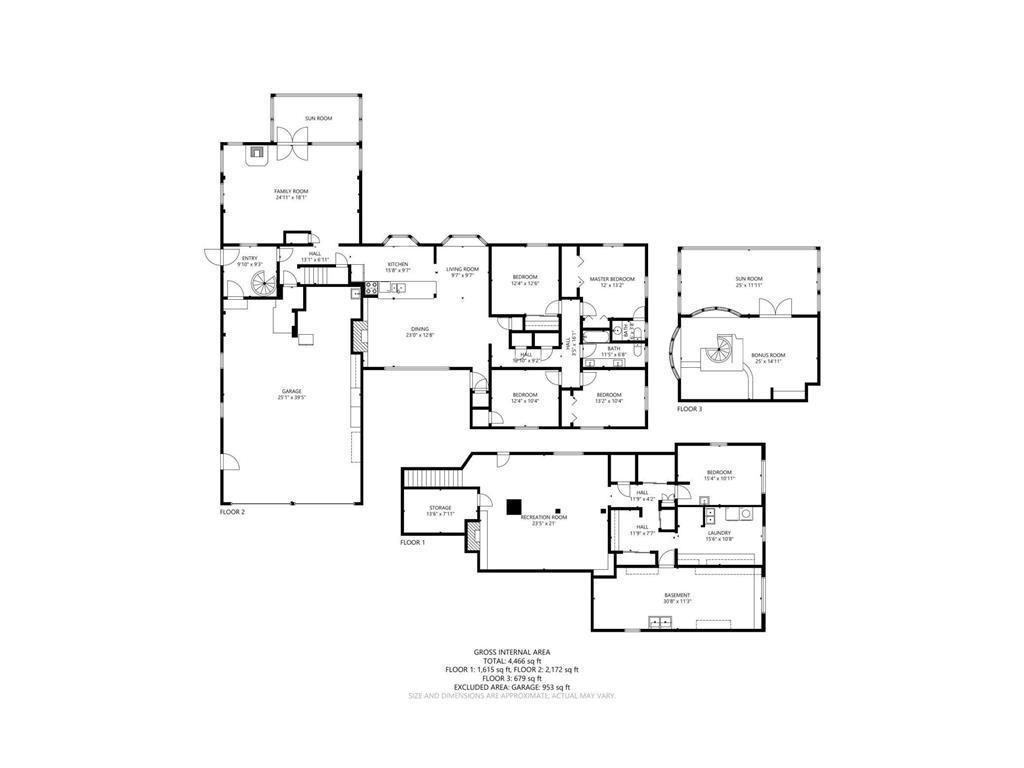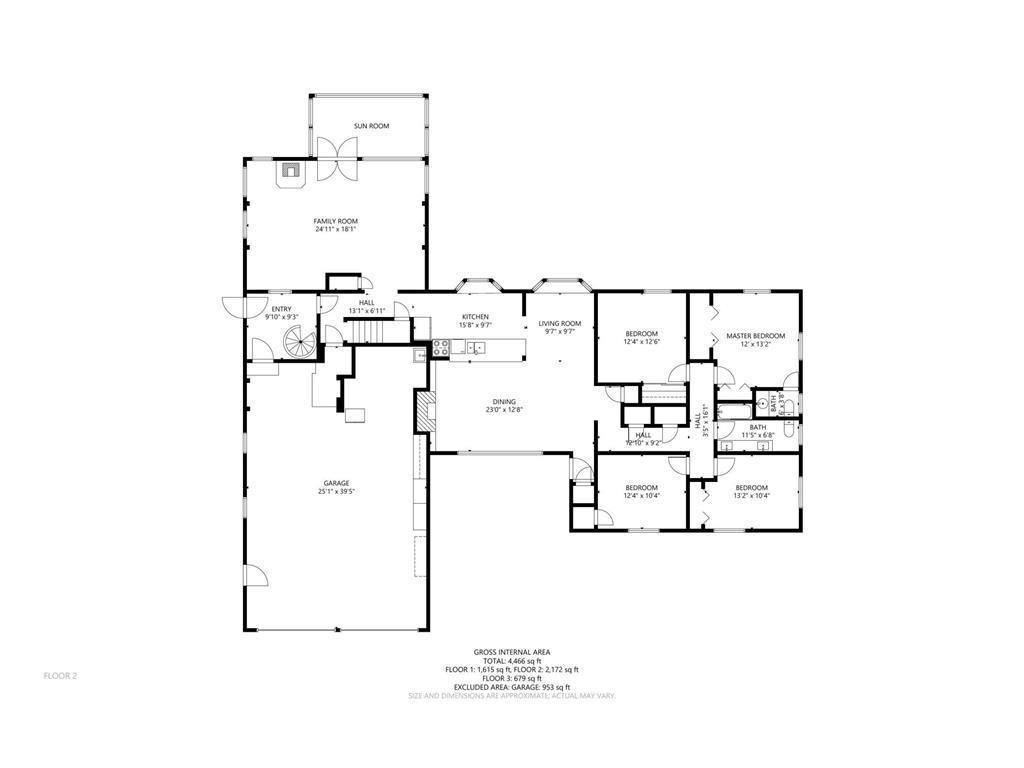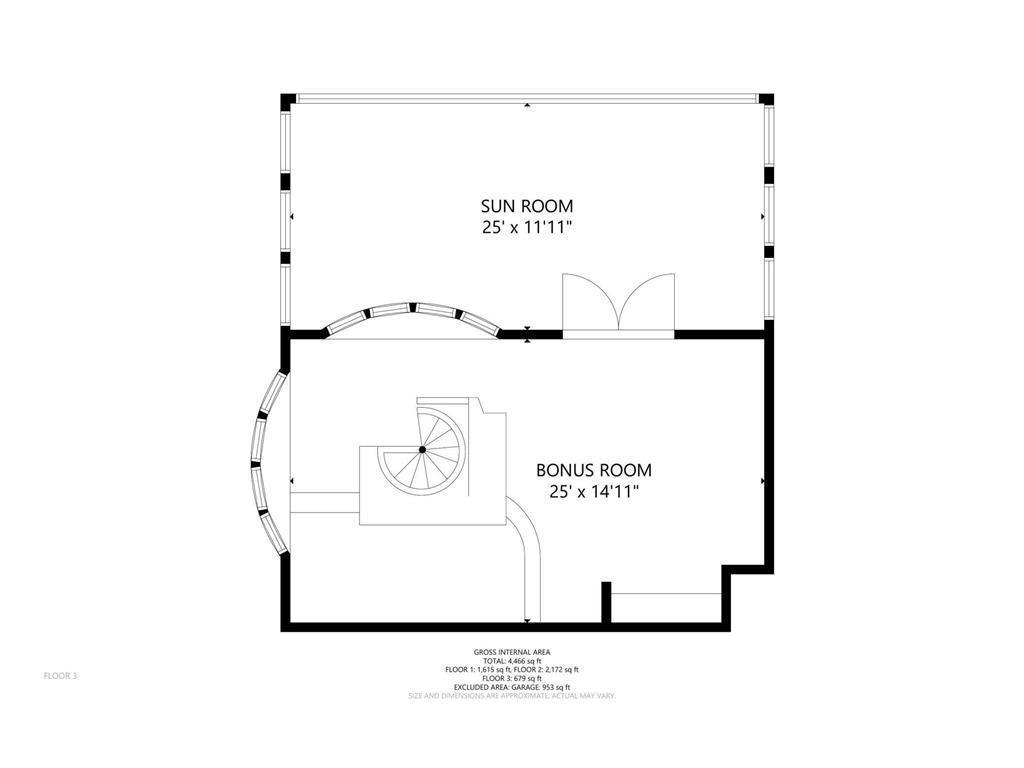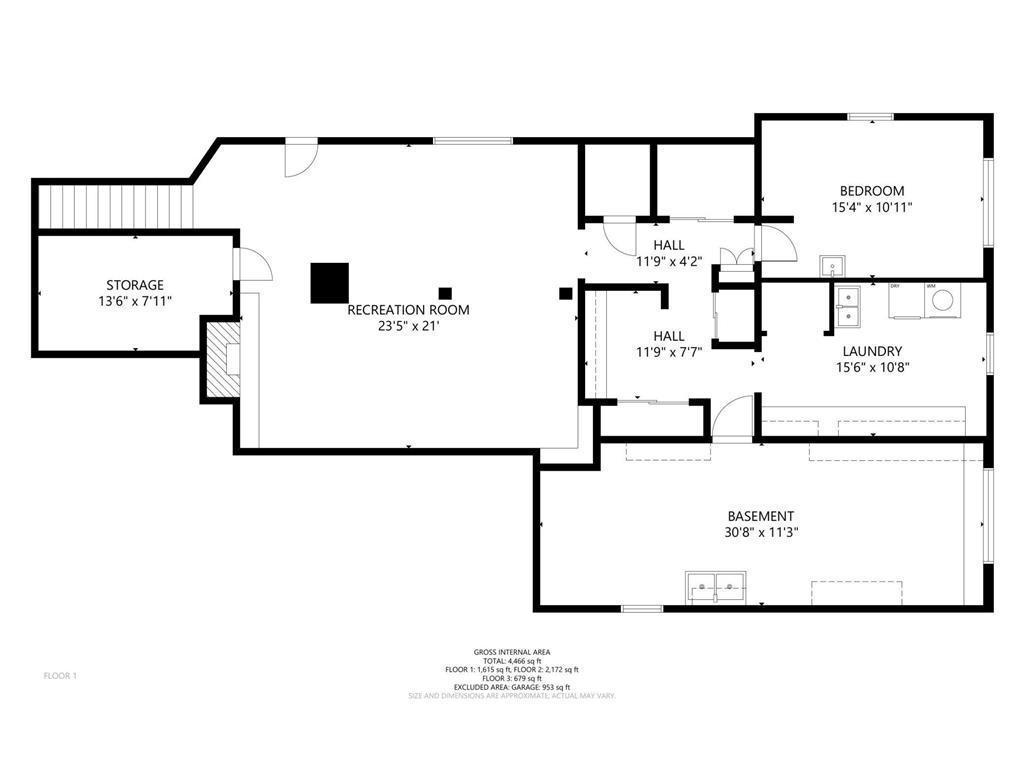317 UNION TERRACE LANE
317 Union Terrace Lane, Plymouth, 55441, MN
-
Price: $600,000
-
Status type: For Sale
-
City: Plymouth
-
Neighborhood: Ivanhoe Woods
Bedrooms: 4
Property Size :3682
-
Listing Agent: NST11236,NST45498
-
Property type : Single Family Residence
-
Zip code: 55441
-
Street: 317 Union Terrace Lane
-
Street: 317 Union Terrace Lane
Bathrooms: 3
Year: 1954
Listing Brokerage: Keller Williams Integrity Realty
FEATURES
- Range
- Refrigerator
- Washer
- Dryer
- Microwave
- Dishwasher
DETAILS
Car people, boaters, nature lovers, entertainers, MCM fans, RVers, work-from-homers and any combination of the above will have instant chemistry with this very special, sprawling rambler--it checks so many boxes! The open-concept main floor embodies MCM charm with an updated kitchen, hardwood floors and modern lighting. The bedroom wing is wisely separated from living spaces and offers generously sized rooms including a master with private bathroom. The main floor family room addition is huge and feeds into a wonderful screened porch overlooking the private back yard fire pit. The 4-car garage is simply one of the best, with 12-high doors, ample storage and even a rock-climbing wall... and, its addition includes a finished loft space that's ideal for a home workspace. The walkout lower level goes on and on--let your imagination run wild! Conveniently located near highway 55 and within 15 minutes of Wayzata Bay as well as DT Mpls in a quiet neighborhood with larger lots.
INTERIOR
Bedrooms: 4
Fin ft² / Living Area: 3682 ft²
Below Ground Living: 831ft²
Bathrooms: 3
Above Ground Living: 2851ft²
-
Basement Details: Full, Finished, Partially Finished, Daylight/Lookout Windows, Egress Window(s), Block, Storage Space, Walkout,
Appliances Included:
-
- Range
- Refrigerator
- Washer
- Dryer
- Microwave
- Dishwasher
EXTERIOR
Air Conditioning: Geothermal
Garage Spaces: 4
Construction Materials: N/A
Foundation Size: 1615ft²
Unit Amenities:
-
- Patio
- Kitchen Window
- Porch
- Natural Woodwork
- Hardwood Floors
- Sun Room
- Ceiling Fan(s)
- Vaulted Ceiling(s)
- Security System
- Main Floor Master Bedroom
- Cable
- Kitchen Center Island
- Tile Floors
Heating System:
-
- Boiler
- Geothermal
ROOMS
| Main | Size | ft² |
|---|---|---|
| Living Room | 21x13 | 441 ft² |
| Dining Room | 10x10 | 100 ft² |
| Family Room | 25x18 | 625 ft² |
| Kitchen | 16x10 | 256 ft² |
| Bedroom 1 | 13x12 | 169 ft² |
| Bedroom 2 | 13x12 | 169 ft² |
| Bedroom 3 | 13x10 | 169 ft² |
| Bedroom 4 | 12x10 | 144 ft² |
| Porch | 17x9 | 289 ft² |
| Patio | 12x7 | 144 ft² |
| Upper | Size | ft² |
|---|---|---|
| Loft | 25x15 | 625 ft² |
| Sun Room | 25x12 | 625 ft² |
| Lower | Size | ft² |
|---|---|---|
| Recreation Room | 24x21 | 576 ft² |
| Laundry | 12x11 | 144 ft² |
LOT
Acres: N/A
Lot Size Dim.: 211x109x207x108
Longitude: 44.983
Latitude: -93.4151
Zoning: Residential-Single Family,Other
FINANCIAL & TAXES
Tax year: 2022
Tax annual amount: $4,559
MISCELLANEOUS
Fuel System: N/A
Sewer System: City Sewer/Connected
Water System: City Water/Connected,Well
ADITIONAL INFORMATION
MLS#: NST6199715
Listing Brokerage: Keller Williams Integrity Realty

ID: 862388
Published: June 16, 2022
Last Update: June 16, 2022
Views: 88


