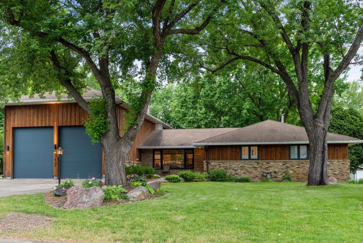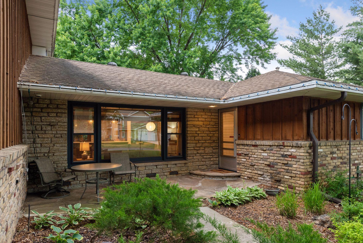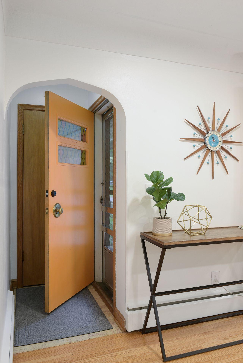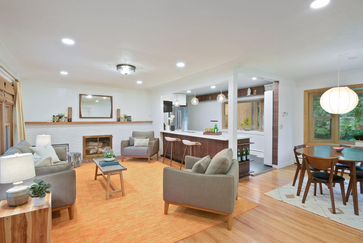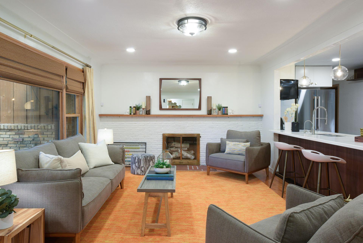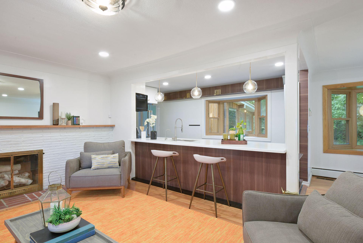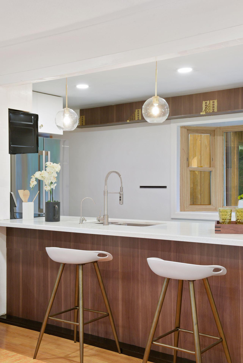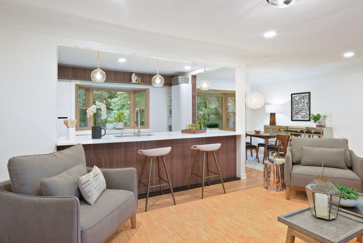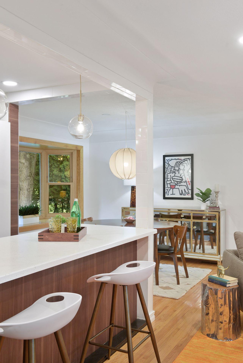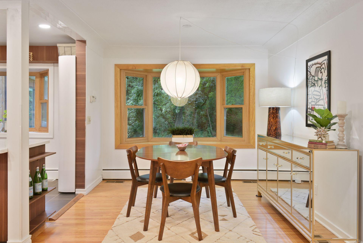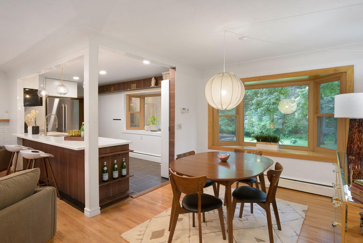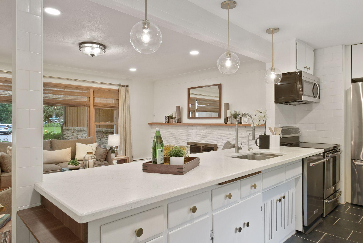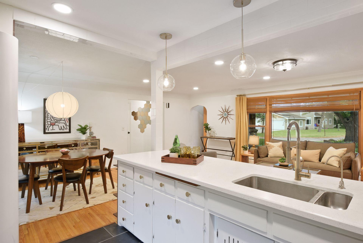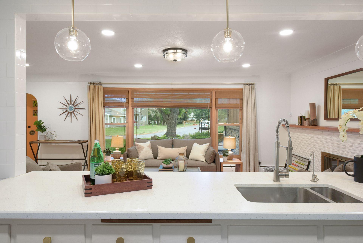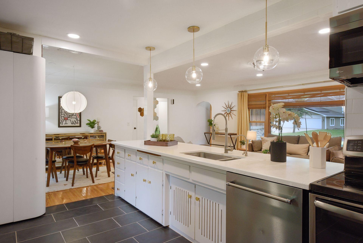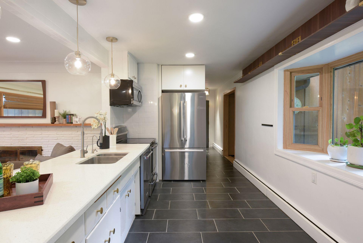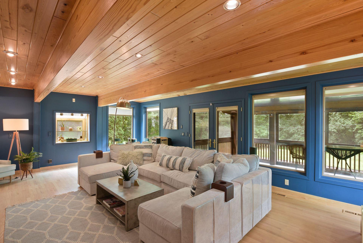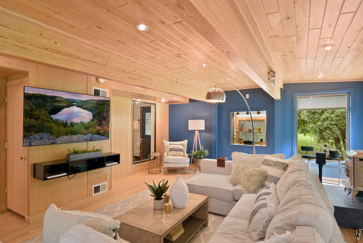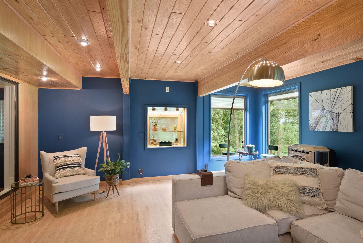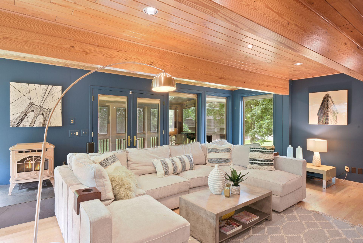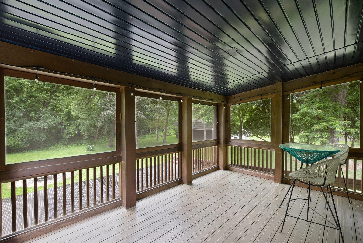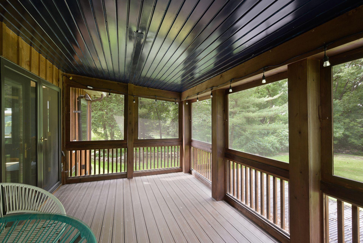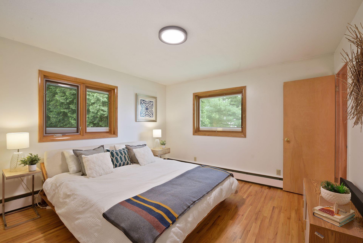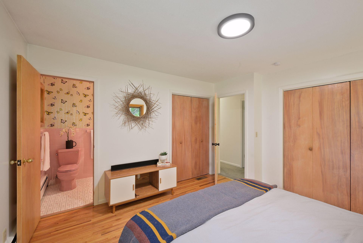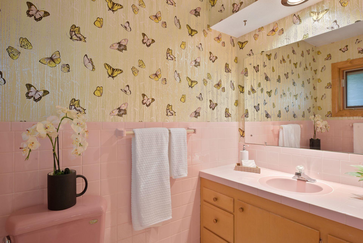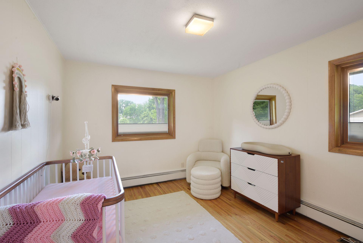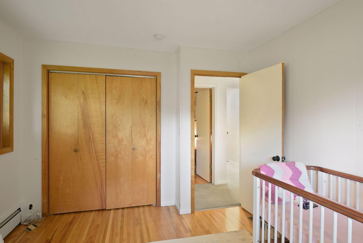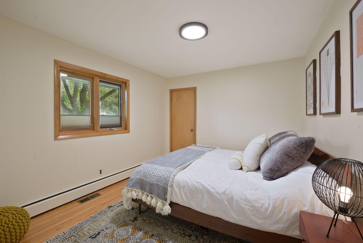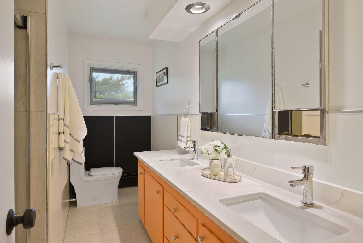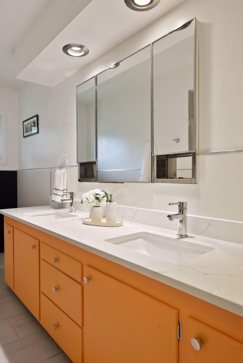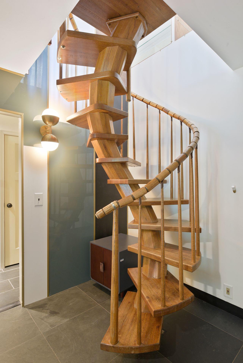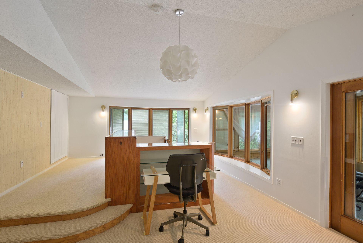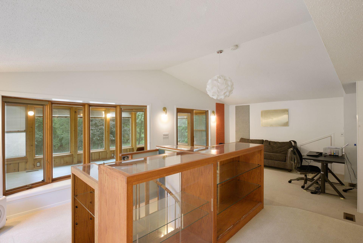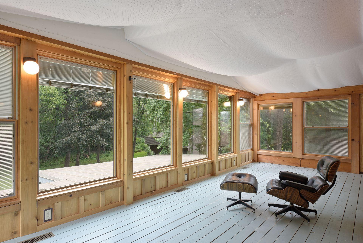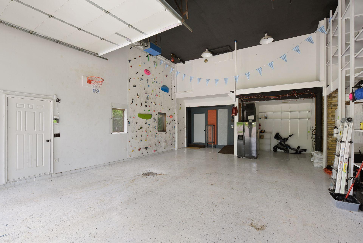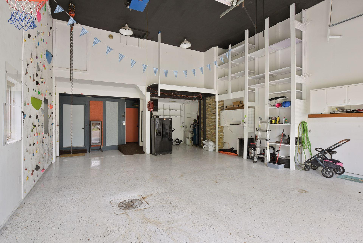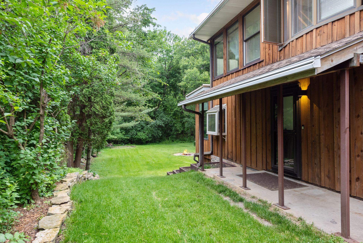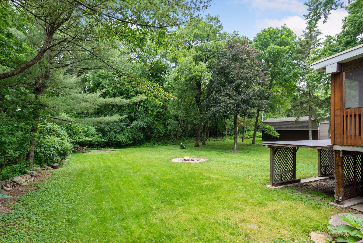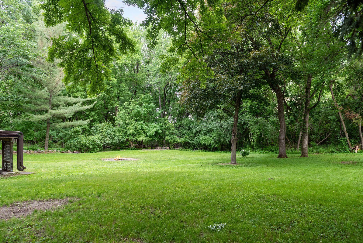317 UNION TERRACE LANE
317 Union Terrace Lane, Plymouth, 55441, MN
-
Price: $500,000
-
Status type: For Sale
-
City: Plymouth
-
Neighborhood: Ivanhoe Woods
Bedrooms: 4
Property Size :2851
-
Listing Agent: NST11236,NST45498
-
Property type : Single Family Residence
-
Zip code: 55441
-
Street: 317 Union Terrace Lane
-
Street: 317 Union Terrace Lane
Bathrooms: 3
Year: 1954
Listing Brokerage: Keller Williams Integrity Realty
FEATURES
- Range
- Refrigerator
- Washer
- Dryer
- Microwave
- Dishwasher
- Water Softener Owned
- Water Filtration System
DETAILS
Car people, boaters, nature lovers, entertainers, MCM fans, RVers, work-from-homers and any combination of the above will have instant chemistry with this very special, sprawling rambler--it checks so many boxes! The open-concept main floor embodies MCM charm with an updated kitchen, hardwood floors and modern lighting. The bedroom wing is wisely separated from living spaces and rooms are quite large. The main floor family room addition is huge and feeds into a wonderful screened porch overlooking the private back yard. The 4-car garage is simply one of the best, with 12'-high doors, ample storage and even a rock-climbing wall... and, its addition includes a finished loft space that's ideal for a home workspace. The walkout lower level goes on and on--let your imagination run wild! New roof, a/c, water softener, m-wave and fresh paint throughout. Conveniently located near highway 55 and within 15 minutes of Wayzata Bay as well as DT Mpls in a quiet neighborhood with larger lots.
INTERIOR
Bedrooms: 4
Fin ft² / Living Area: 2851 ft²
Below Ground Living: N/A
Bathrooms: 3
Above Ground Living: 2851ft²
-
Basement Details: Block, Daylight/Lookout Windows, Egress Window(s), Finished, Full, Partially Finished, Storage Space, Walkout,
Appliances Included:
-
- Range
- Refrigerator
- Washer
- Dryer
- Microwave
- Dishwasher
- Water Softener Owned
- Water Filtration System
EXTERIOR
Air Conditioning: Central Air,Geothermal
Garage Spaces: 4
Construction Materials: N/A
Foundation Size: 1615ft²
Unit Amenities:
-
- Patio
- Kitchen Window
- Porch
- Natural Woodwork
- Hardwood Floors
- Sun Room
- Ceiling Fan(s)
- Vaulted Ceiling(s)
- Security System
- Cable
- Kitchen Center Island
- Tile Floors
- Main Floor Primary Bedroom
Heating System:
-
- Boiler
- Geothermal
ROOMS
| Main | Size | ft² |
|---|---|---|
| Living Room | 21x13 | 441 ft² |
| Dining Room | 10x10 | 100 ft² |
| Family Room | 25x18 | 625 ft² |
| Kitchen | 16x10 | 256 ft² |
| Bedroom 1 | 13x12 | 169 ft² |
| Bedroom 2 | 13x12 | 169 ft² |
| Bedroom 3 | 13x10 | 169 ft² |
| Bedroom 4 | 12x10 | 144 ft² |
| Porch | 17x9 | 289 ft² |
| Patio | 12x7 | 144 ft² |
| Upper | Size | ft² |
|---|---|---|
| Loft | 25x15 | 625 ft² |
| Sun Room | 25x12 | 625 ft² |
| Lower | Size | ft² |
|---|---|---|
| Recreation Room | 24x21 | 576 ft² |
| Laundry | 12x11 | 144 ft² |
LOT
Acres: N/A
Lot Size Dim.: 211x109x207x108
Longitude: 44.983
Latitude: -93.4151
Zoning: Residential-Single Family
FINANCIAL & TAXES
Tax year: 2024
Tax annual amount: $6,352
MISCELLANEOUS
Fuel System: N/A
Sewer System: City Sewer/Connected
Water System: City Water/Connected,Well
ADITIONAL INFORMATION
MLS#: NST7634582
Listing Brokerage: Keller Williams Integrity Realty

ID: 3307604
Published: August 20, 2024
Last Update: August 20, 2024
Views: 59


