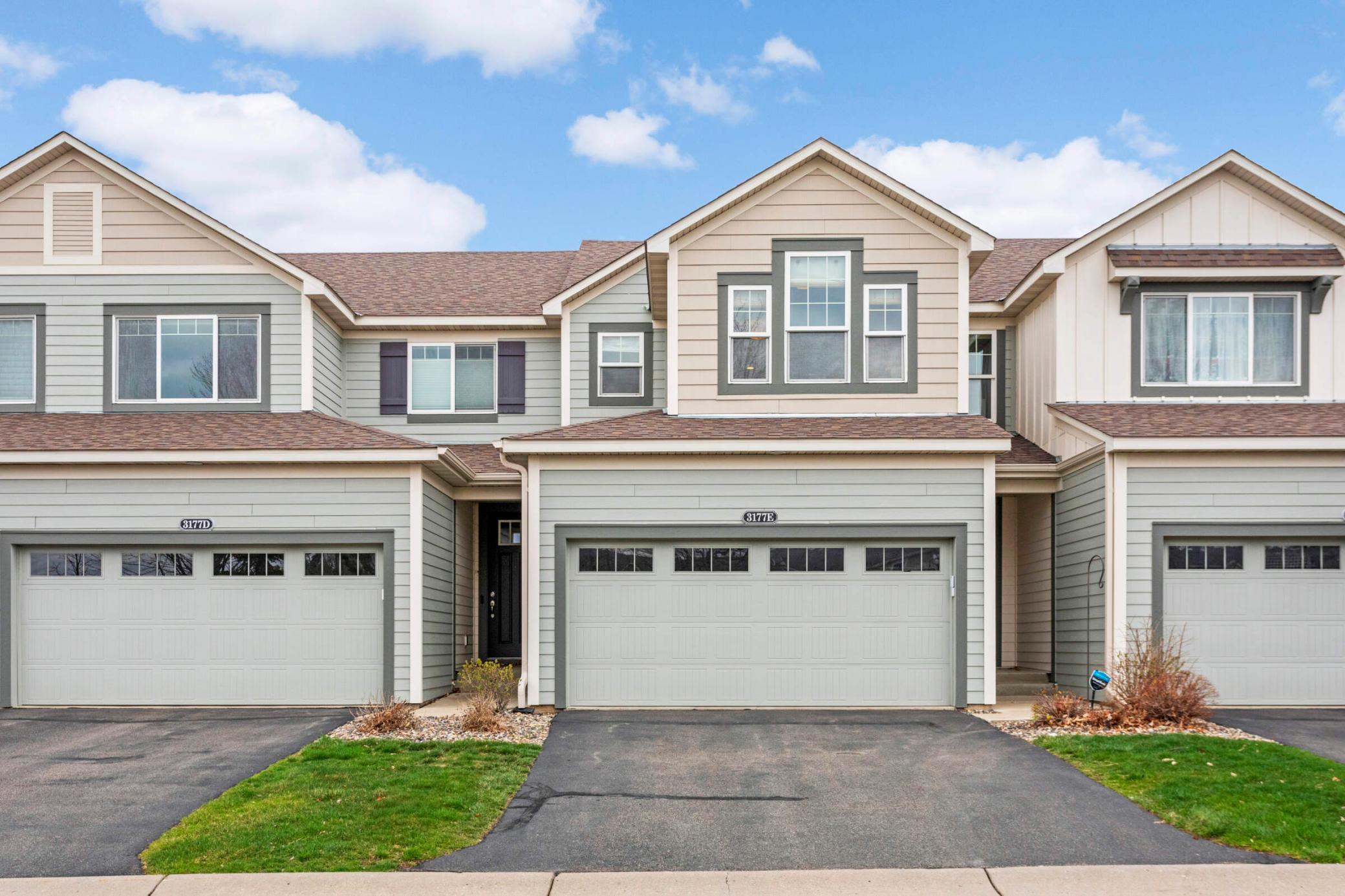3177 COUNTRYSIDE AVENUE
3177 Countryside Avenue, Woodbury, 55129, MN
-
Price: $400,000
-
Status type: For Sale
-
City: Woodbury
-
Neighborhood: Stonemill Farms Sec 7 Ph 2
Bedrooms: 4
Property Size :2428
-
Listing Agent: NST16457,NST99624
-
Property type : Townhouse Side x Side
-
Zip code: 55129
-
Street: 3177 Countryside Avenue
-
Street: 3177 Countryside Avenue
Bathrooms: 4
Year: 2012
Listing Brokerage: Coldwell Banker Realty
FEATURES
- Range
- Refrigerator
- Washer
- Dryer
- Microwave
- Exhaust Fan
- Dishwasher
- Water Softener Owned
- Disposal
- Humidifier
- Central Vacuum
- Stainless Steel Appliances
- Chandelier
DETAILS
Are you looking for a LUXURY townhome with CUSTOM FINISHES in the sought-after Stonemill Farms community? Featuring 4 bedrooms and 4 bathrooms, step into this beautifully redesigned home showcasing top-tier upgrades. It includes elegant flooring, high ceilings/doors, finely crafted kitchen cabinets, designer light fixtures and a private deck. The owner’s suite boasts a frameless glass shower, soaking tub, double sinks, and a walk-in closet, while three additional bedrooms and a laundry room are on the upper level. The walkout lower level has a second family room, fourth bedroom, and extra bathroom, perfect for guests. Special features include a climate-controlled wine closet, central vacuum system, tray ceilings and numerous built-ins/mouldings. Enjoy the community pool, splash pads, pickleball court, and walking trails. Located in the 833 school district (Liberty Ridge Elementary), this townhome offers luxury and convenience. A perfect place to call HOME!
INTERIOR
Bedrooms: 4
Fin ft² / Living Area: 2428 ft²
Below Ground Living: 740ft²
Bathrooms: 4
Above Ground Living: 1688ft²
-
Basement Details: Daylight/Lookout Windows, Drain Tiled, Drainage System, Finished, Full, Sump Pump, Walkout,
Appliances Included:
-
- Range
- Refrigerator
- Washer
- Dryer
- Microwave
- Exhaust Fan
- Dishwasher
- Water Softener Owned
- Disposal
- Humidifier
- Central Vacuum
- Stainless Steel Appliances
- Chandelier
EXTERIOR
Air Conditioning: Central Air
Garage Spaces: 2
Construction Materials: N/A
Foundation Size: 900ft²
Unit Amenities:
-
- Kitchen Window
- Deck
- Natural Woodwork
- Hardwood Floors
- Ceiling Fan(s)
- Walk-In Closet
- Vaulted Ceiling(s)
- Washer/Dryer Hookup
- Security System
- In-Ground Sprinkler
- Kitchen Center Island
- French Doors
- Tile Floors
- Primary Bedroom Walk-In Closet
Heating System:
-
- Forced Air
ROOMS
| Main | Size | ft² |
|---|---|---|
| Living Room | 19x13 | 361 ft² |
| Dining Room | 10x9 | 100 ft² |
| Kitchen | 14x10 | 196 ft² |
| Lower | Size | ft² |
|---|---|---|
| Family Room | 12x11 | 144 ft² |
| Bedroom 4 | 13x12 | 169 ft² |
| Upper | Size | ft² |
|---|---|---|
| Bedroom 1 | 14x13 | 196 ft² |
| Bedroom 2 | 12x10 | 144 ft² |
| Bedroom 3 | 11x10 | 121 ft² |
LOT
Acres: N/A
Lot Size Dim.: 24x82x24x82
Longitude: 44.9026
Latitude: -92.8748
Zoning: Residential-Single Family
FINANCIAL & TAXES
Tax year: 2023
Tax annual amount: $4,308
MISCELLANEOUS
Fuel System: N/A
Sewer System: City Sewer/Connected
Water System: City Water/Connected
ADITIONAL INFORMATION
MLS#: NST7577169
Listing Brokerage: Coldwell Banker Realty

ID: 2882881
Published: April 26, 2024
Last Update: April 26, 2024
Views: 8






