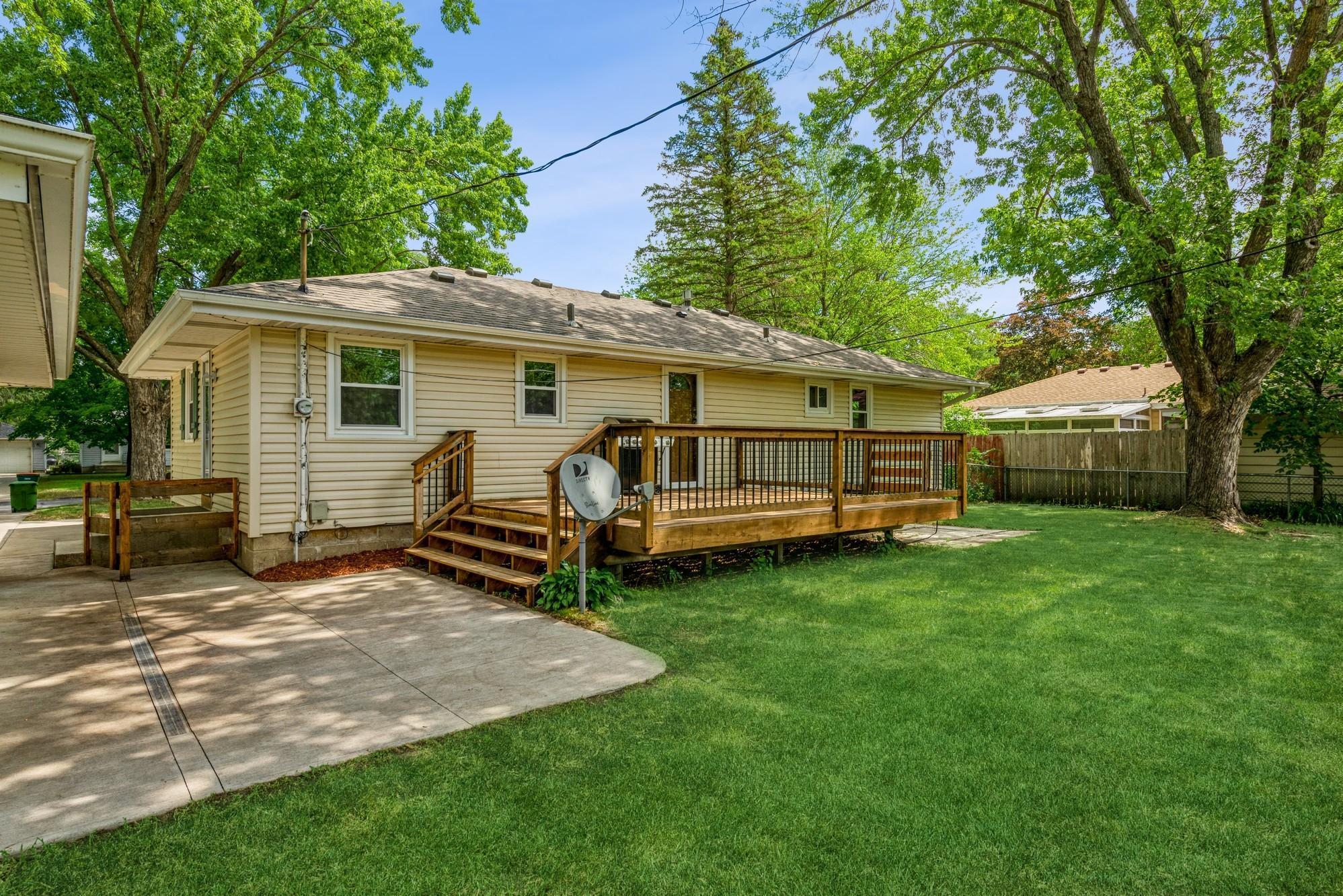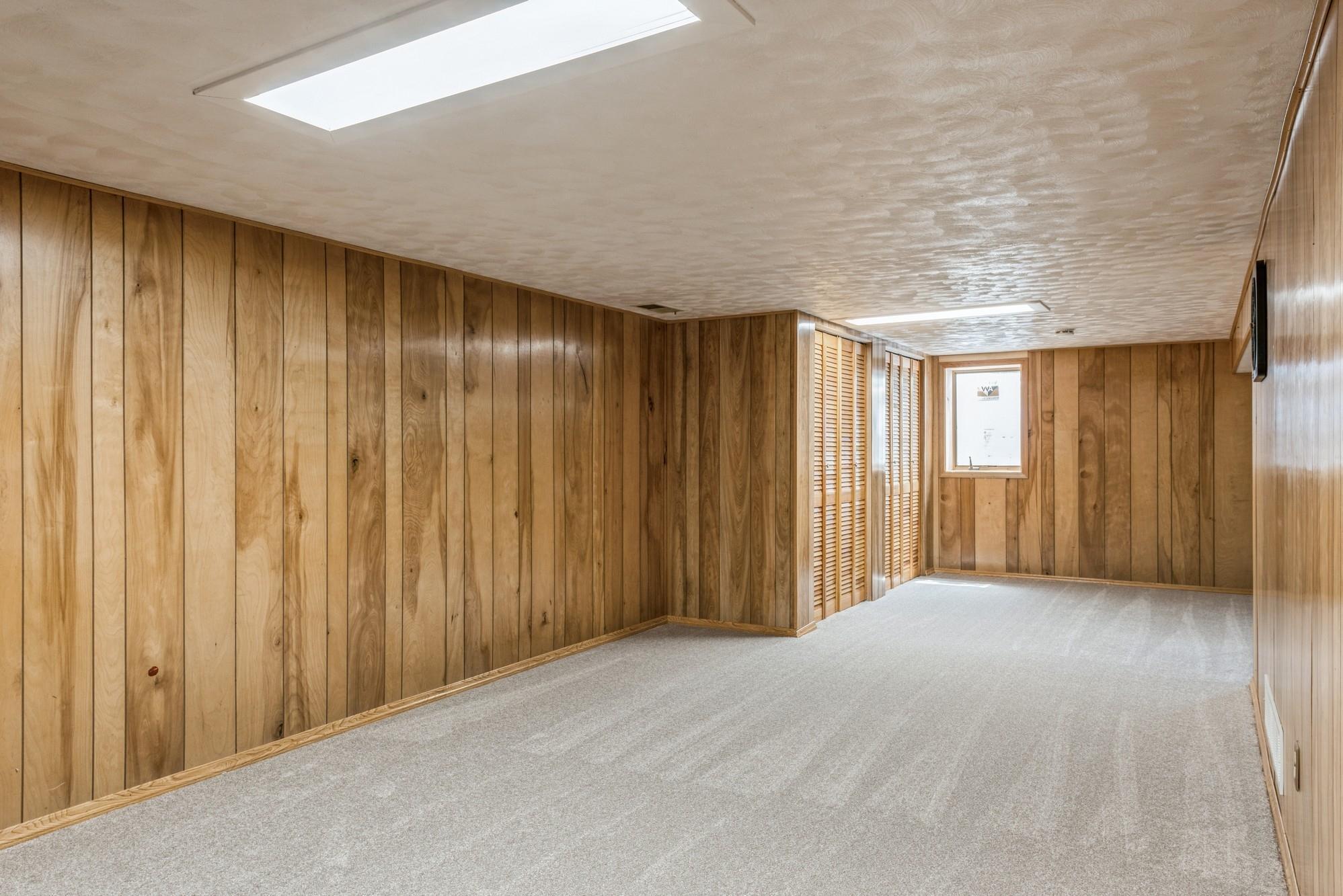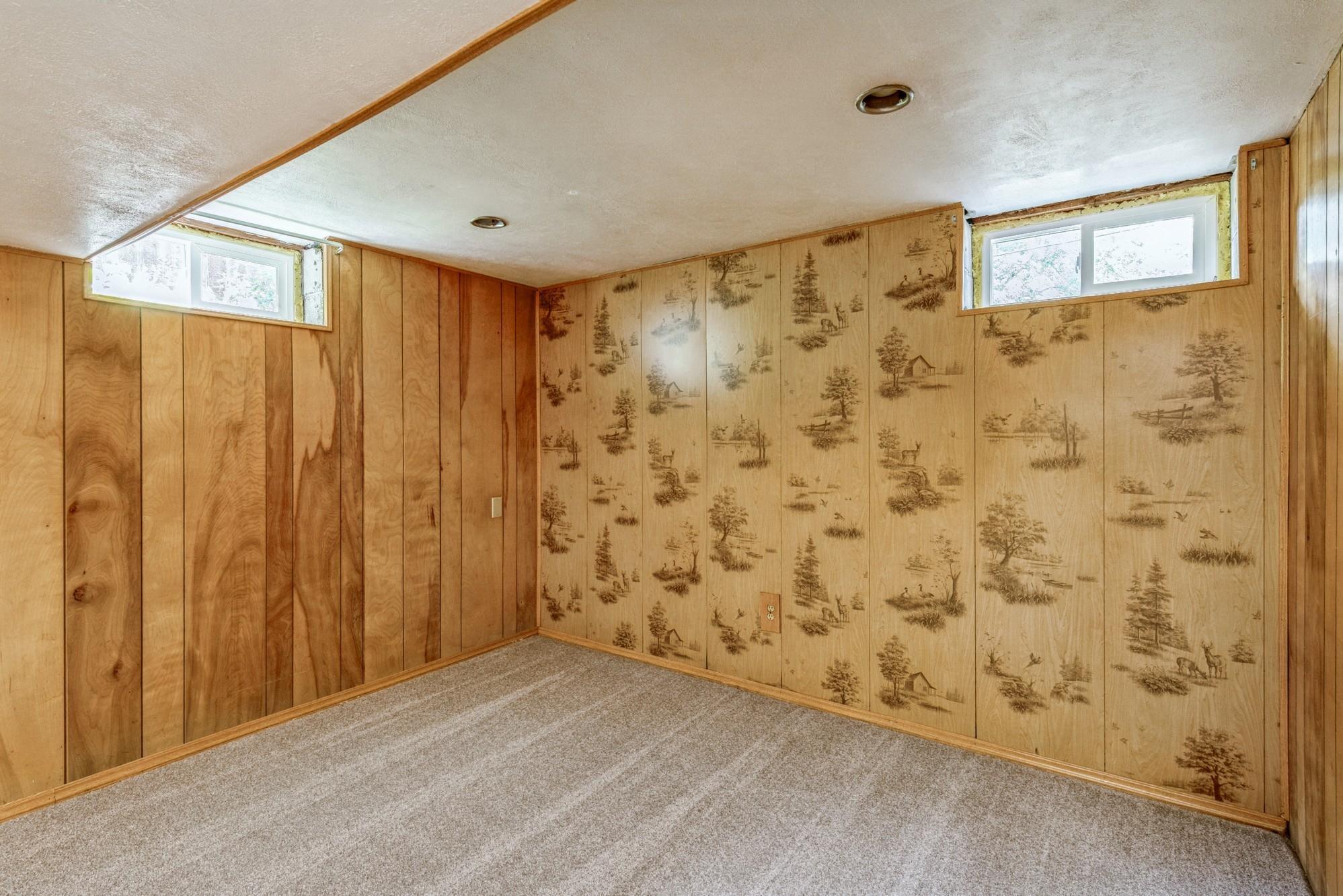318 106TH LANE
318 106th Lane, Blaine, 55434, MN
-
Price: $324,900
-
Status type: For Sale
-
City: Blaine
-
Neighborhood: Donnays Oak Park 5th
Bedrooms: 3
Property Size :1918
-
Listing Agent: NST21182,NST76388
-
Property type : Single Family Residence
-
Zip code: 55434
-
Street: 318 106th Lane
-
Street: 318 106th Lane
Bathrooms: 2
Year: 1960
Listing Brokerage: EXIT Realty Nexus
FEATURES
- Range
- Refrigerator
- Washer
- Dryer
- Exhaust Fan
- Dishwasher
- Water Softener Owned
- Gas Water Heater
DETAILS
Remodeled and Ready! Gorgeous kitchen with new soft-close cabinets/drawers, High-end Quartz countertops. New Whirlpool fridge and dishwasher. Granite coffee bar. Luxury Vinyl Plank in the KT, DR, and LR. LVT in the bathrooms. New paint throughout the entire main level. Brand new main bath with double sink vanity. New carpet in bedrooms and downstairs. Other previous updates include furnace, AC, H2O, double-hung vinyl windows; roof and siding in 2017. Concrete driveway. Spacious garage. Big deck and fenced yard! Bring your fussiest buyers!
INTERIOR
Bedrooms: 3
Fin ft² / Living Area: 1918 ft²
Below Ground Living: 748ft²
Bathrooms: 2
Above Ground Living: 1170ft²
-
Basement Details: Finished, Block, Full, Storage Space,
Appliances Included:
-
- Range
- Refrigerator
- Washer
- Dryer
- Exhaust Fan
- Dishwasher
- Water Softener Owned
- Gas Water Heater
EXTERIOR
Air Conditioning: Central Air
Garage Spaces: 2
Construction Materials: N/A
Foundation Size: 1152ft²
Unit Amenities:
-
Heating System:
-
- Forced Air
ROOMS
| Main | Size | ft² |
|---|---|---|
| Living Room | 24x11 | 576 ft² |
| Dining Room | 12x9 | 144 ft² |
| Kitchen | 15x11 | 225 ft² |
| Bedroom 1 | 13x12 | 169 ft² |
| Bedroom 2 | 11x10 | 121 ft² |
| Bedroom 3 | 10x10 | 100 ft² |
| Bathroom | 12x5 | 144 ft² |
| Lower | Size | ft² |
|---|---|---|
| Family Room | 32x11 | 1024 ft² |
| Basement | Size | ft² |
|---|---|---|
| Flex Room | 13x11 | 169 ft² |
| Other Room | 11x11 | 121 ft² |
LOT
Acres: N/A
Lot Size Dim.: 95x110
Longitude: 45.1636
Latitude: -93.2596
Zoning: Residential-Single Family
FINANCIAL & TAXES
Tax year: 2021
Tax annual amount: $2,425
MISCELLANEOUS
Fuel System: N/A
Sewer System: City Sewer/Connected
Water System: City Water/Connected
ADITIONAL INFORMATION
MLS#: NST6226858
Listing Brokerage: EXIT Realty Nexus

ID: 951342
Published: July 07, 2022
Last Update: July 07, 2022
Views: 64




























