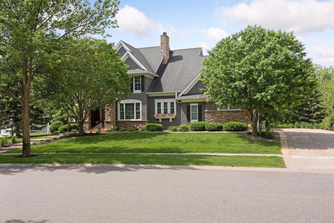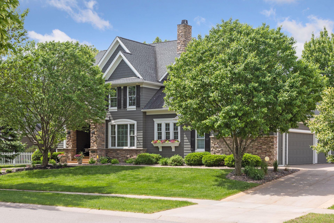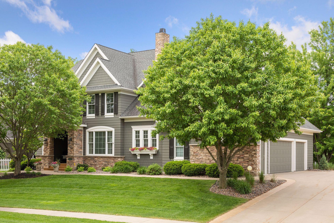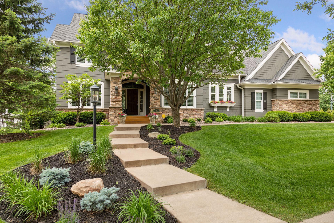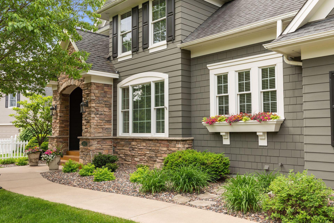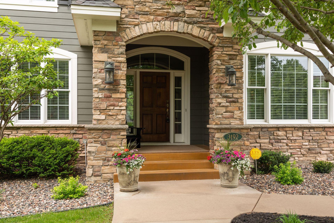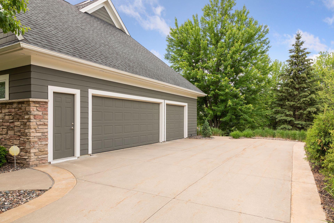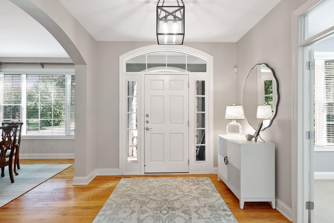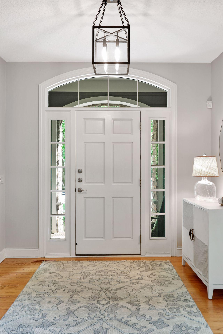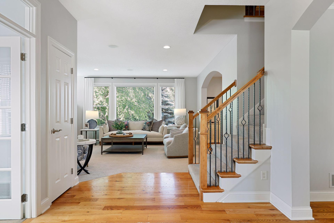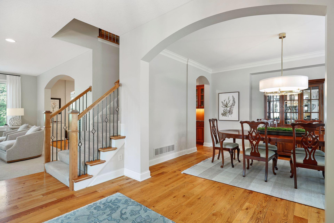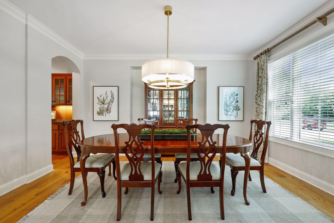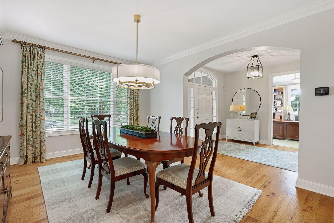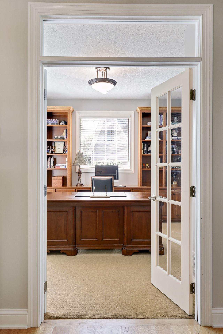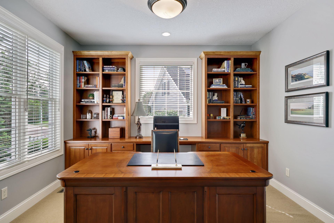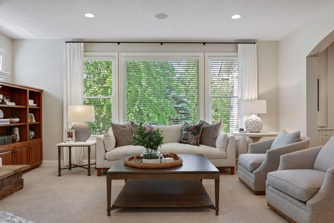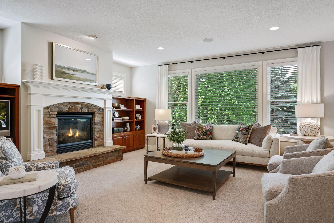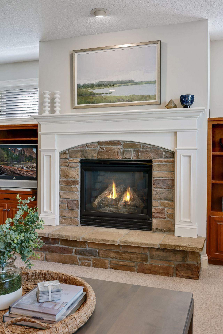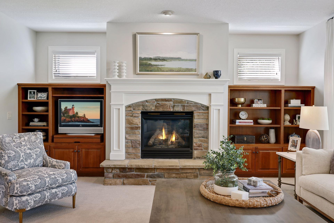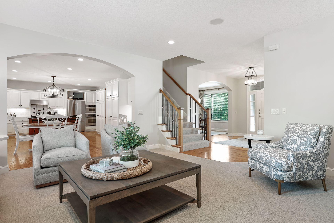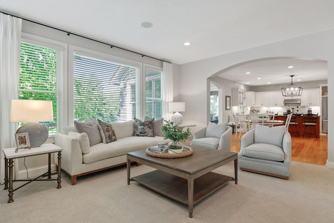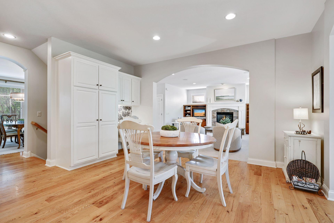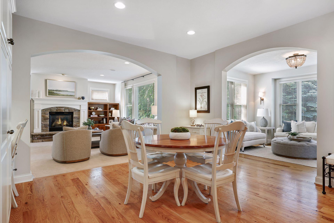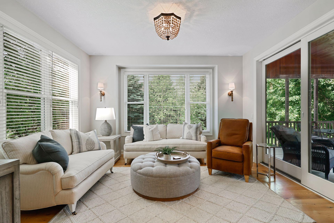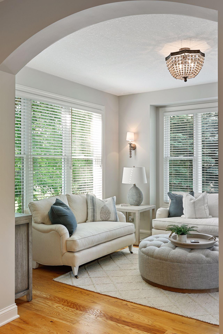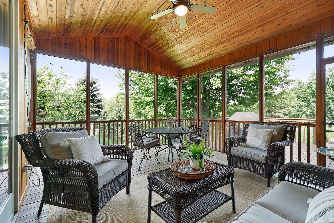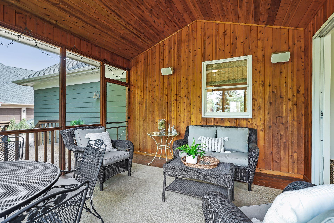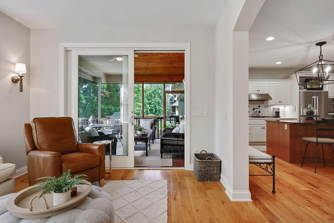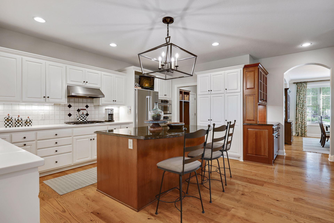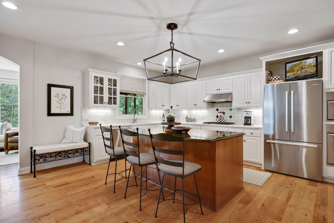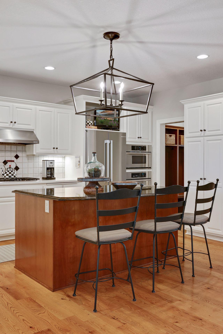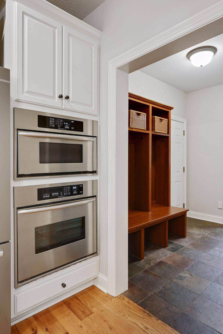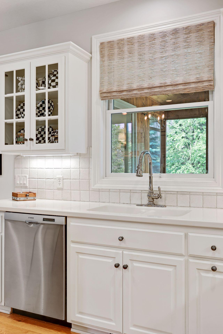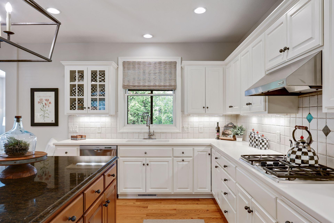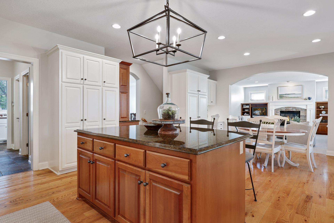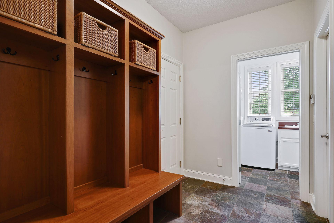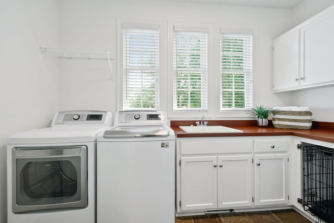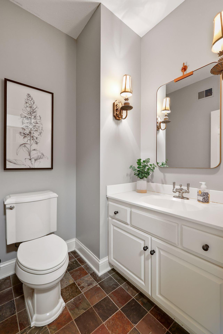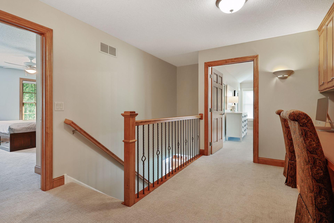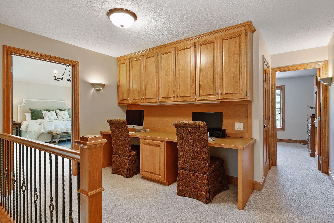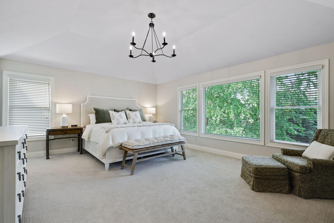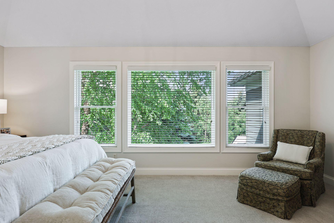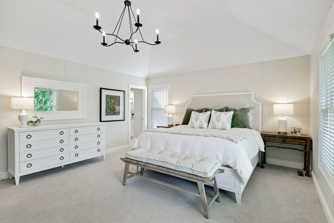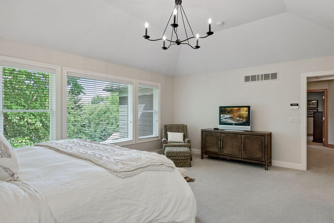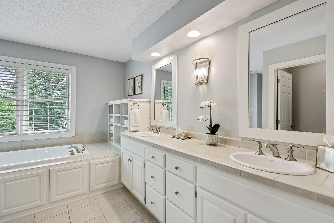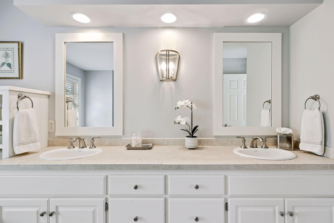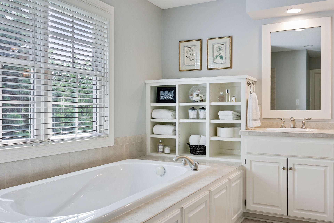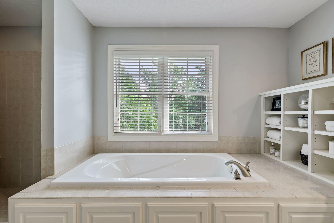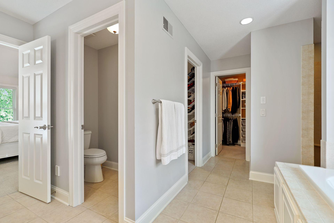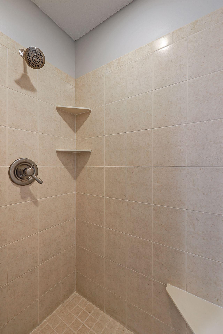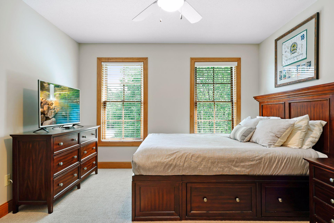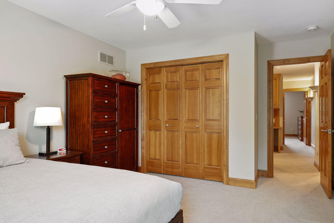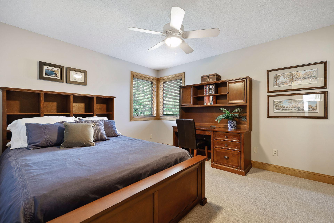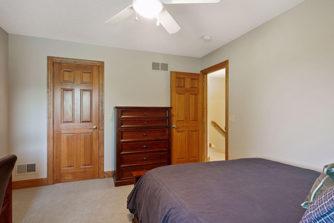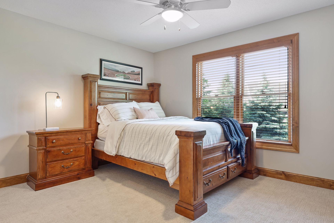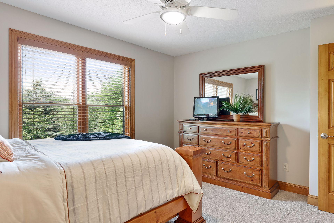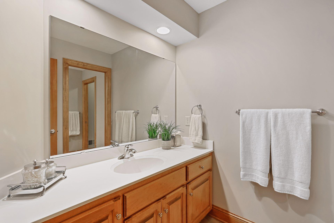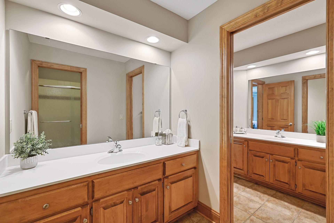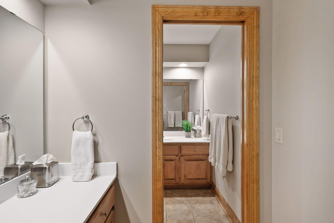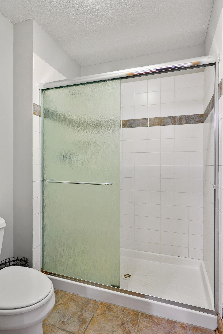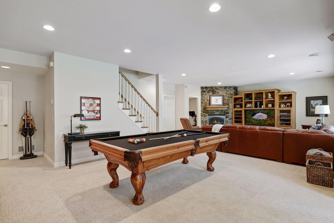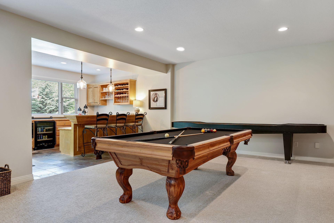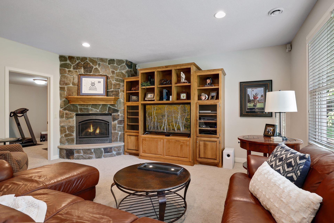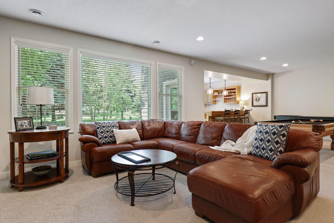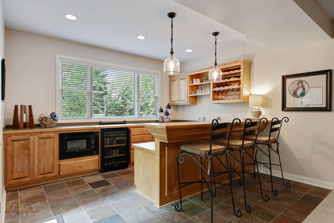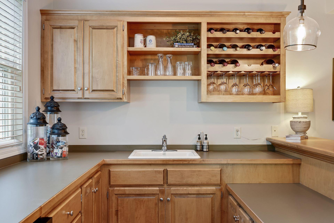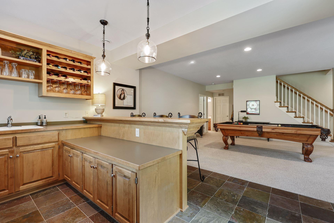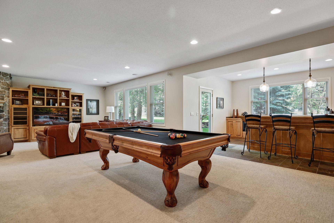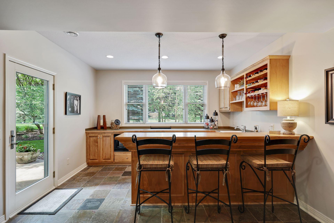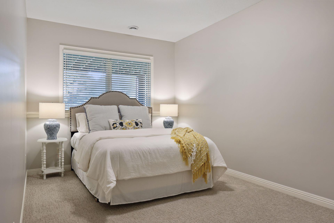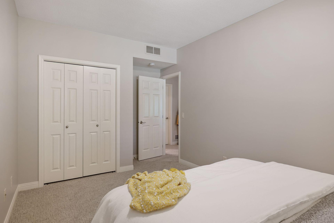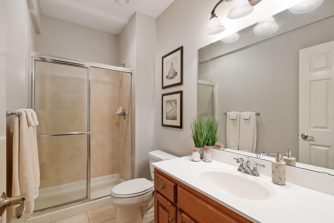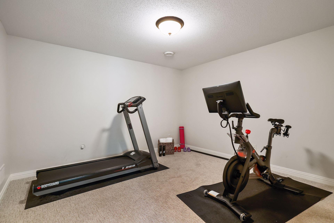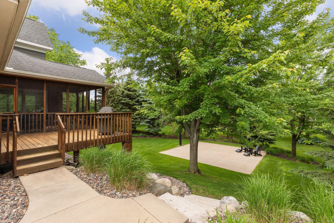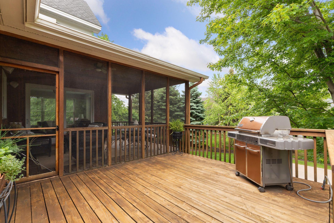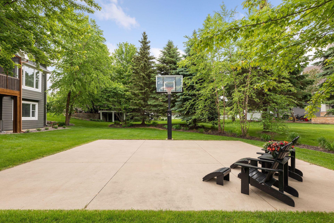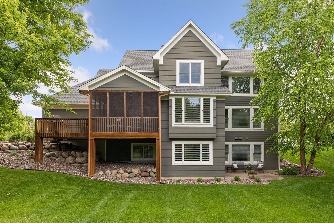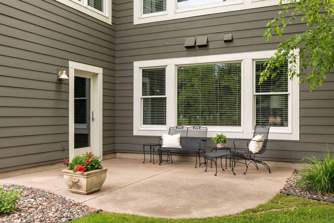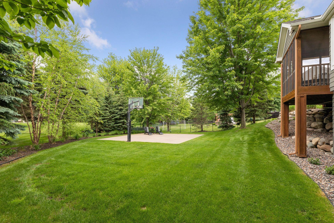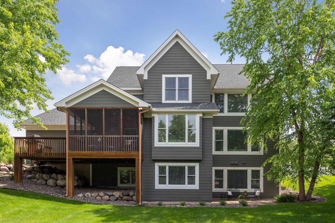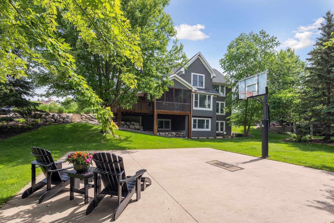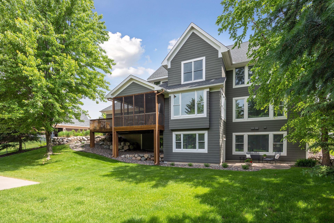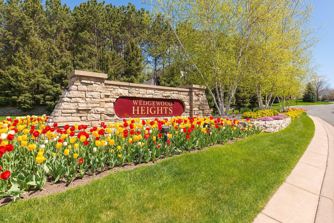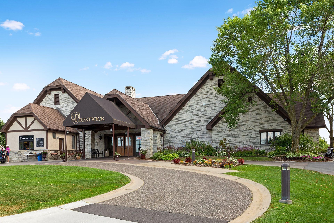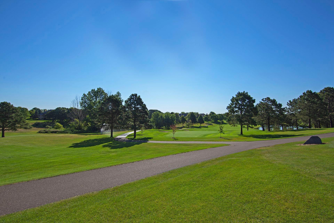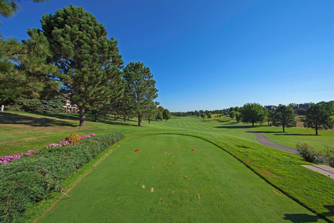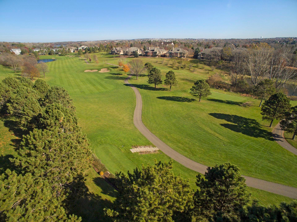3192 CRESTMOOR DRIVE
3192 Crestmoor Drive, Woodbury, 55125, MN
-
Price: $1,098,000
-
Status type: For Sale
-
City: Woodbury
-
Neighborhood: Wedgewood Heights
Bedrooms: 5
Property Size :4629
-
Listing Agent: NST16765,NST56826
-
Property type : Single Family Residence
-
Zip code: 55125
-
Street: 3192 Crestmoor Drive
-
Street: 3192 Crestmoor Drive
Bathrooms: 4
Year: 2002
Listing Brokerage: Keller Williams Premier Realty
FEATURES
- Refrigerator
- Washer
- Dryer
- Microwave
- Dishwasher
- Water Softener Owned
- Disposal
- Cooktop
- Wall Oven
- Humidifier
- Central Vacuum
DETAILS
Stunning 2-story custom built by Kootenia Homes & meticulously maintained, like new in the desired Wedgwood Heights. A golf cart away from Prestwick Golf Course & The Wick restaurant. This spectacular home features enamel cabs & trim, wide plank wood floors, SS appl (fridge 2021, dishwasher 2017) upgraded baseboard/trim detail & crown molding, 2 FP w/stone surround & flanking, built-in cabs w/media center, custom cherry cabinets in main floor office & hutch in kitchen, cubbies in mudroom, interior newly painted/updated lighting/new carpet/new blinds & curtains all in 2021, newer plumbing fixtures, screened porch w/vault, deck-gas line for grill, central vac, Andersen windows, furnace & A/C new 2019, 2 zones, water heater 2017. Upper level offers a loft w/built-in desks, walk-in closets in bedrooms, vault in primary BR, his/her closets, lg bath w/soaking tub & walk-in shower. Walkout LL is an entertainers dream w/media center, stone FP, billiard/game area, full bar. A MUST SEE!!
INTERIOR
Bedrooms: 5
Fin ft² / Living Area: 4629 ft²
Below Ground Living: 1298ft²
Bathrooms: 4
Above Ground Living: 3331ft²
-
Basement Details: Walkout, Full, Finished, Drain Tiled, Sump Pump,
Appliances Included:
-
- Refrigerator
- Washer
- Dryer
- Microwave
- Dishwasher
- Water Softener Owned
- Disposal
- Cooktop
- Wall Oven
- Humidifier
- Central Vacuum
EXTERIOR
Air Conditioning: Central Air
Garage Spaces: 3
Construction Materials: N/A
Foundation Size: 1741ft²
Unit Amenities:
-
- Patio
- Kitchen Window
- Deck
- Porch
- Natural Woodwork
- Hardwood Floors
- Sun Room
- Ceiling Fan(s)
- Walk-In Closet
- Vaulted Ceiling(s)
- Security System
- In-Ground Sprinkler
- Exercise Room
- Paneled Doors
- Kitchen Center Island
- Master Bedroom Walk-In Closet
- French Doors
- Wet Bar
- Tile Floors
Heating System:
-
- Forced Air
- Fireplace(s)
ROOMS
| Main | Size | ft² |
|---|---|---|
| Dining Room | 16x12 | 256 ft² |
| Family Room | 19x17 | 361 ft² |
| Kitchen | 25x17 | 625 ft² |
| Office | 13x12 | 169 ft² |
| Screened Porch | 16x14 | 256 ft² |
| Upper | Size | ft² |
|---|---|---|
| Bedroom 1 | 19x16 | 361 ft² |
| Bedroom 2 | 14x11.6 | 161 ft² |
| Bedroom 3 | 14x12 | 196 ft² |
| Bedroom 4 | 12x11.6 | 138 ft² |
| Lower | Size | ft² |
|---|---|---|
| Bedroom 5 | 15x10.6 | 157.5 ft² |
| Amusement Room | 19x17.6 | 332.5 ft² |
| Billiard | 16x14 | 256 ft² |
| Sun Room | 14x13 | 196 ft² |
LOT
Acres: N/A
Lot Size Dim.: 114x153x103x164
Longitude: 44.9019
Latitude: -92.9187
Zoning: Residential-Single Family
FINANCIAL & TAXES
Tax year: 2022
Tax annual amount: $10,524
MISCELLANEOUS
Fuel System: N/A
Sewer System: City Sewer/Connected
Water System: City Water/Connected
ADITIONAL INFORMATION
MLS#: NST6216445
Listing Brokerage: Keller Williams Premier Realty

ID: 858288
Published: June 15, 2022
Last Update: June 15, 2022
Views: 68


