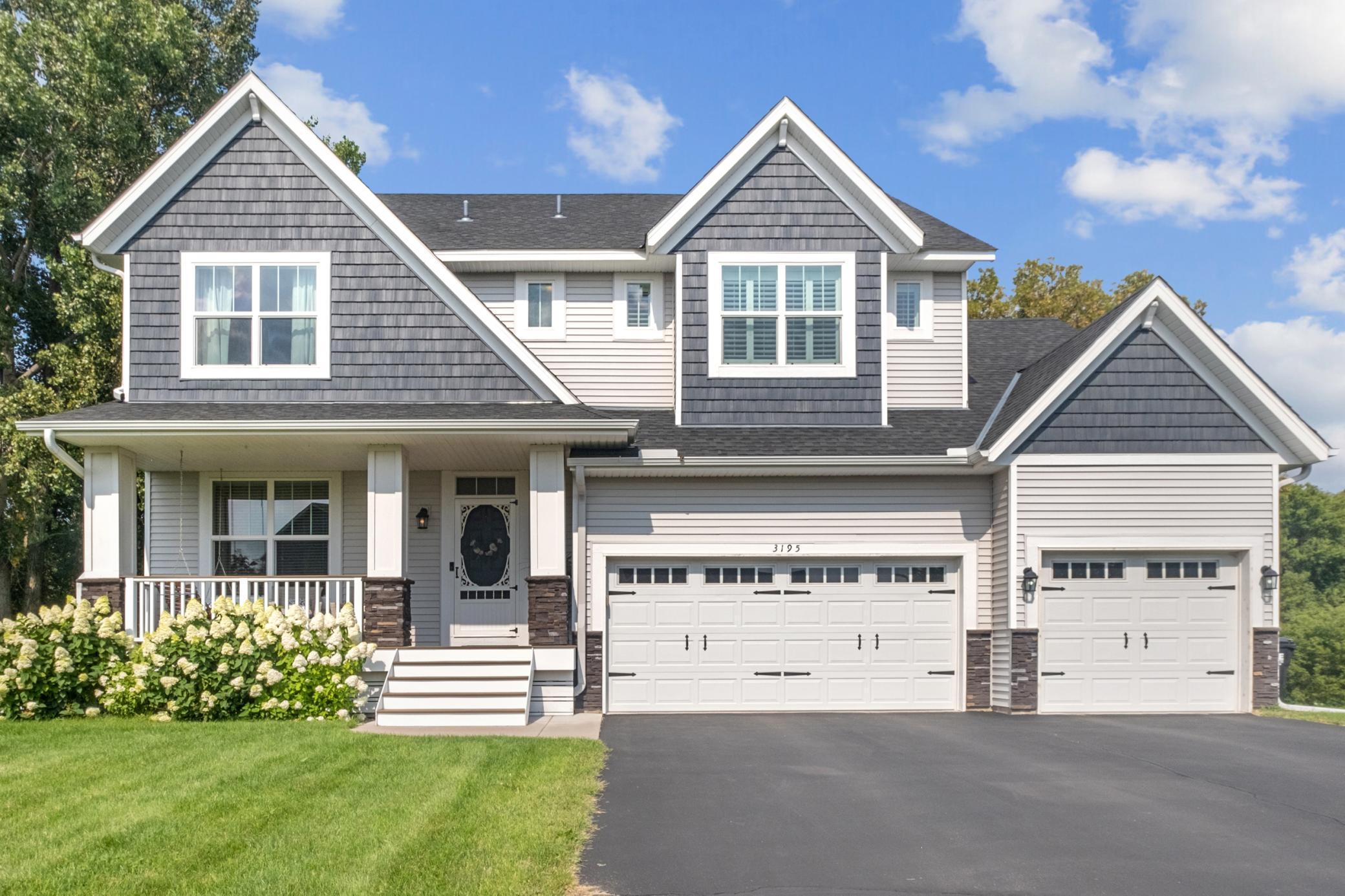3195 143RD AVENUE
3195 143rd Avenue, Andover, 55304, MN
-
Price: $599,900
-
Status type: For Sale
-
City: Andover
-
Neighborhood: Creekside Meadows
Bedrooms: 5
Property Size :3580
-
Listing Agent: NST19315,NST223305
-
Property type : Single Family Residence
-
Zip code: 55304
-
Street: 3195 143rd Avenue
-
Street: 3195 143rd Avenue
Bathrooms: 4
Year: 2017
Listing Brokerage: RE/MAX Results
FEATURES
- Range
- Refrigerator
- Washer
- Dryer
- Microwave
- Dishwasher
- Stainless Steel Appliances
DETAILS
This alluring two-story home on a quiet cul-de-sac exudes warmth and elegance, featuring stunning natural woodwork throughout. The heart of the home is the beautiful kitchen, boasting granite countertops, a spacious pantry, and a design that invites both cooking and conversation. Also on the main level, a charming three-season porch offers the perfect spot for relaxation, allowing you to enjoy the changing seasons in comfort. The upper level houses four well-appointed bedrooms, including a large primary suite. This sanctuary includes an ensuite bathroom with a luxurious separate soaker tub and shower, offering a spa-like retreat within your home. the dual-zoned heating and cooling system ensures comfort in every corner of the house. The home retains a new construction feel, with meticulous finishes and modern amenities throughout. The basement is fully finished, providing additional living space that is both functional and stylish. Step outside to find a serene creek in the backyard, adding to the home's peaceful and picturesque setting.
INTERIOR
Bedrooms: 5
Fin ft² / Living Area: 3580 ft²
Below Ground Living: 1138ft²
Bathrooms: 4
Above Ground Living: 2442ft²
-
Basement Details: Block, Daylight/Lookout Windows, Drain Tiled, Finished, Full, Walkout,
Appliances Included:
-
- Range
- Refrigerator
- Washer
- Dryer
- Microwave
- Dishwasher
- Stainless Steel Appliances
EXTERIOR
Air Conditioning: Central Air,Zoned
Garage Spaces: 3
Construction Materials: N/A
Foundation Size: 1138ft²
Unit Amenities:
-
- Patio
- Kitchen Window
- Porch
- Natural Woodwork
- Hardwood Floors
- Ceiling Fan(s)
- Walk-In Closet
- Vaulted Ceiling(s)
- Washer/Dryer Hookup
- In-Ground Sprinkler
- Other
- Unspecified
- Paneled Doors
- Kitchen Center Island
- Primary Bedroom Walk-In Closet
Heating System:
-
- Forced Air
- Fireplace(s)
- Zoned
ROOMS
| Main | Size | ft² |
|---|---|---|
| Living Room | 17x15 | 289 ft² |
| Dining Room | 11x15 | 121 ft² |
| Kitchen | 12x15 | 144 ft² |
| Office | 10x9 | 100 ft² |
| Upper | Size | ft² |
|---|---|---|
| Bedroom 1 | 18x16 | 324 ft² |
| Bedroom 2 | 11x11 | 121 ft² |
| Bedroom 3 | 13x13 | 169 ft² |
| Bedroom 4 | 11x13 | 121 ft² |
| Lower | Size | ft² |
|---|---|---|
| Bedroom 5 | 12x13 | 144 ft² |
| Family Room | 29x15 | 841 ft² |
LOT
Acres: N/A
Lot Size Dim.: Irregular
Longitude: 45.2301
Latitude: -93.347
Zoning: Residential-Single Family
FINANCIAL & TAXES
Tax year: 2024
Tax annual amount: $5,015
MISCELLANEOUS
Fuel System: N/A
Sewer System: City Sewer/Connected
Water System: City Water/Connected
ADITIONAL INFORMATION
MLS#: NST7639104
Listing Brokerage: RE/MAX Results

ID: 3340600
Published: August 28, 2024
Last Update: August 28, 2024
Views: 16






