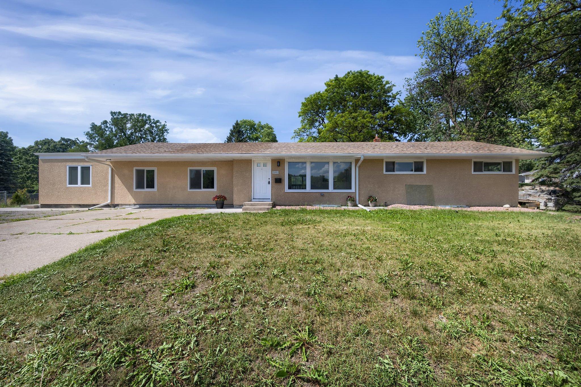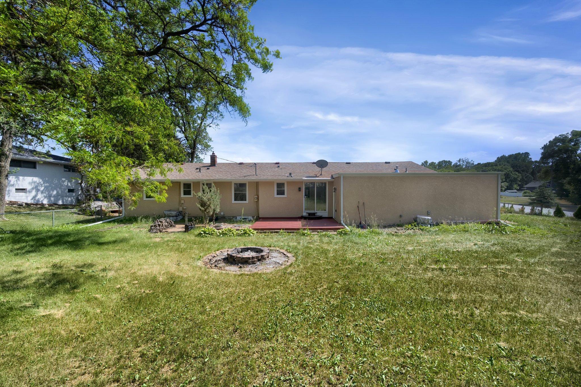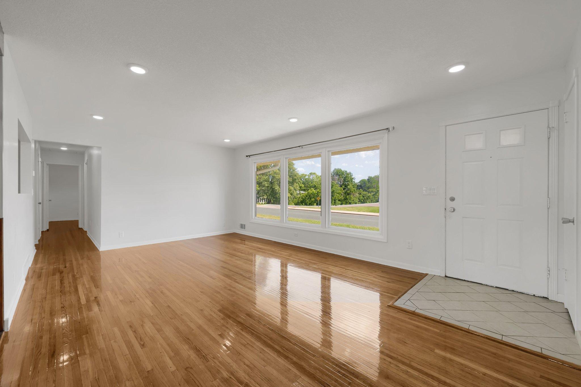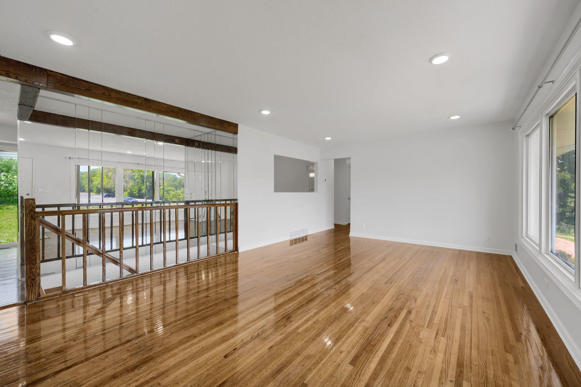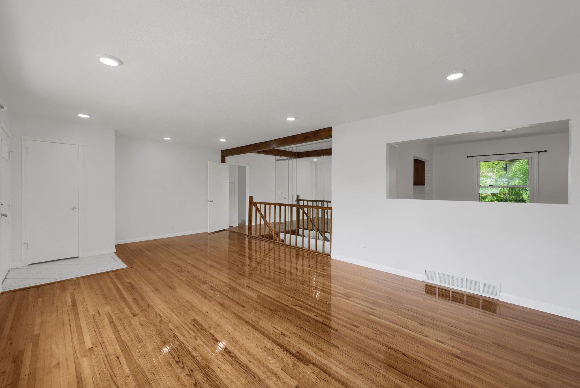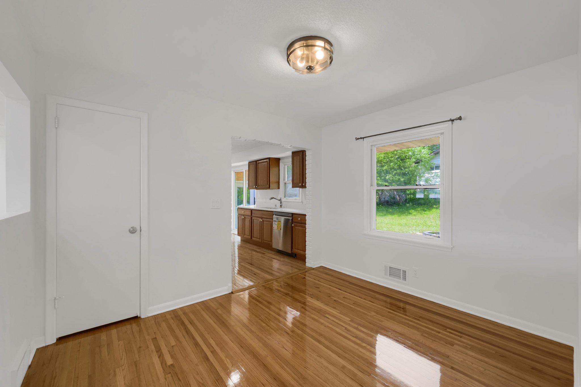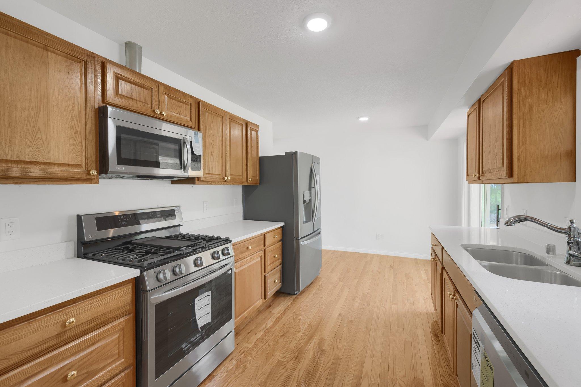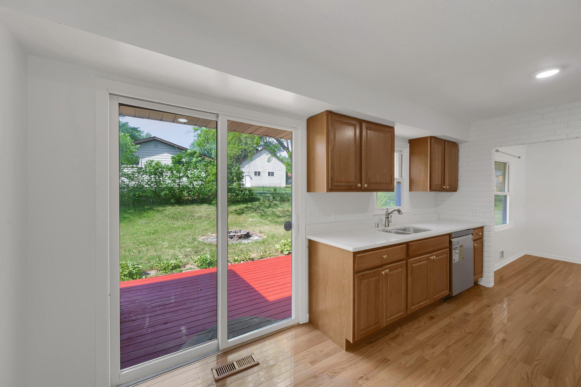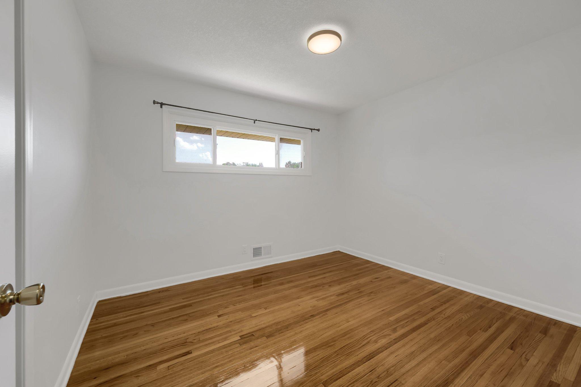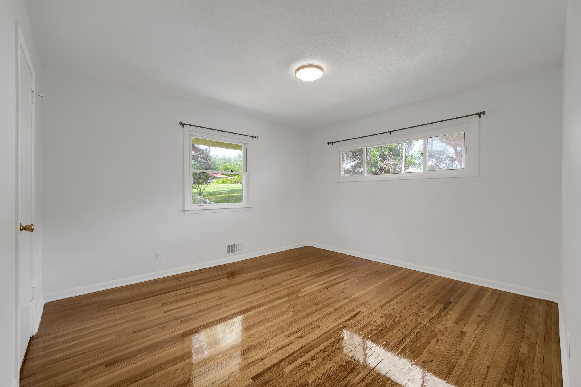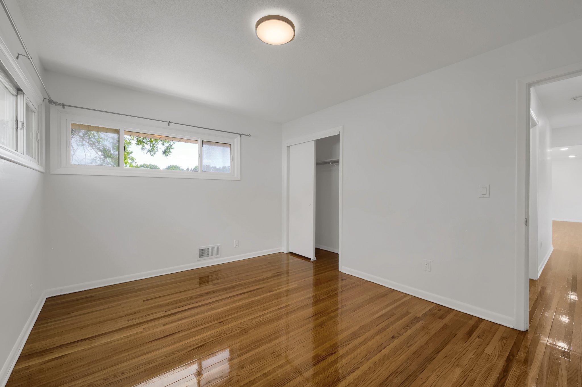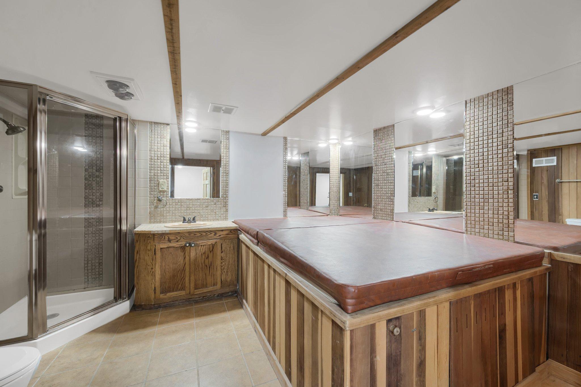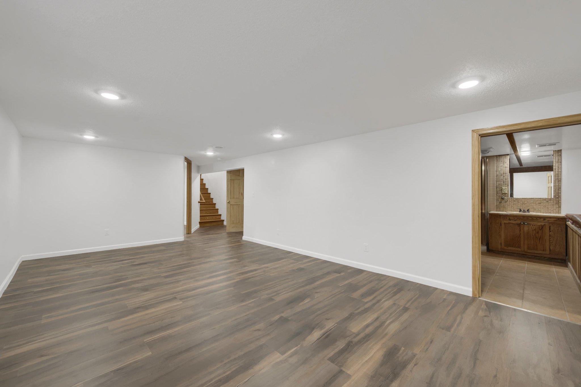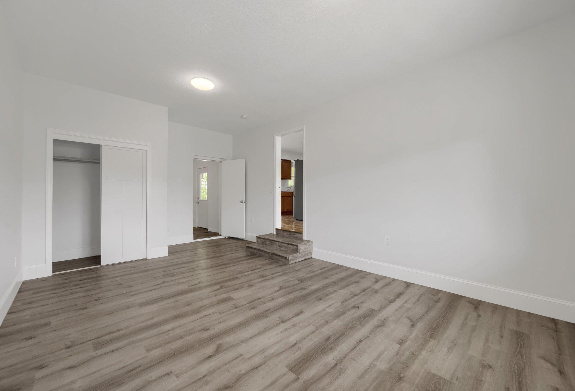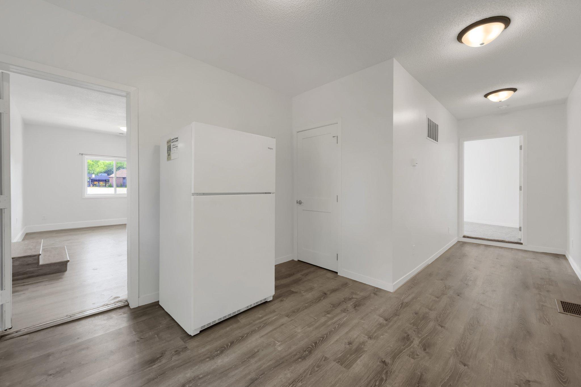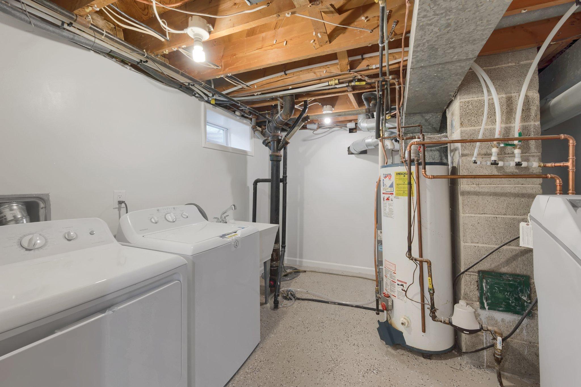3203 75TH STREET
3203 75th Street, Inver Grove Heights, 55076, MN
-
Price: $399,900
-
Status type: For Sale
-
City: Inver Grove Heights
-
Neighborhood: South Grove 3
Bedrooms: 7
Property Size :3420
-
Listing Agent: NST16230,NST45622
-
Property type : Single Family Residence
-
Zip code: 55076
-
Street: 3203 75th Street
-
Street: 3203 75th Street
Bathrooms: 4
Year: 1960
Listing Brokerage: RE/MAX Results
FEATURES
- Range
- Refrigerator
- Washer
- Dryer
- Microwave
- Dishwasher
- Water Softener Owned
- Disposal
DETAILS
Totally renovated 3500 plus SqFt 7Br 4 Ba rambler with an attached mother in law apt or rental space or office area. Large fenced corner lot with additional space for a garage or shed. everything is either Brand NEW or updated! Gorgeous hardwood floors throughout and upgraded thick luxury vinyl plank. Brand new kitchen with Quartz countertops and upgraded stainless steel appliances. Brand new bathrooms throughout main level with all the upgrades, granite, light fixtures, cabinets and toilets. Lower level has space for office/den and large bedroom & family room and cedar paneled hot tub room with bathroom. Additional space has been added with 2 Brs. Dining room, Bathroom, and second kitchen area. That could be used for multi purpose function, mother in law, office or rental income! Conveniently located near schools, shopping, restaurants, and Hwy access. Act fast on this one! Garage space will have to be added by buyer. Possible construction zone or cash.
INTERIOR
Bedrooms: 7
Fin ft² / Living Area: 3420 ft²
Below Ground Living: 920ft²
Bathrooms: 4
Above Ground Living: 2500ft²
-
Basement Details: Full, Finished, Egress Window(s), Block,
Appliances Included:
-
- Range
- Refrigerator
- Washer
- Dryer
- Microwave
- Dishwasher
- Water Softener Owned
- Disposal
EXTERIOR
Air Conditioning: Central Air
Garage Spaces: 2
Construction Materials: N/A
Foundation Size: 1891ft²
Unit Amenities:
-
- Kitchen Window
- Deck
- Hardwood Floors
- Walk-In Closet
- Hot Tub
- Paneled Doors
- Main Floor Master Bedroom
- Master Bedroom Walk-In Closet
- Tile Floors
Heating System:
-
- Forced Air
ROOMS
| Main | Size | ft² |
|---|---|---|
| Living Room | 23x16 | 529 ft² |
| Dining Room | 11x10 | 121 ft² |
| Kitchen | 16x10 | 256 ft² |
| Bedroom 1 | 13x11 | 169 ft² |
| Bedroom 2 | 13x10 | 169 ft² |
| Bedroom 3 | 11x10 | 121 ft² |
| Bedroom 5 | 17x12 | 289 ft² |
| Bedroom 6 | 15x8 | 225 ft² |
| Kitchen- 2nd | 21x10 | 441 ft² |
| Family Room | 32x10 | 1024 ft² |
| Lower | Size | ft² |
|---|---|---|
| Family Room | 36x13 | 1296 ft² |
| Bedroom 4 | 13x12 | 169 ft² |
| Den | 22x7 | 484 ft² |
LOT
Acres: N/A
Lot Size Dim.: 12 705
Longitude: 44.8409
Latitude: -93.0403
Zoning: Residential-Single Family
FINANCIAL & TAXES
Tax year: 2021
Tax annual amount: $3,034
MISCELLANEOUS
Fuel System: N/A
Sewer System: City Sewer/Connected
Water System: City Water/Connected
ADITIONAL INFORMATION
MLS#: NST6224717
Listing Brokerage: RE/MAX Results

ID: 893808
Published: June 22, 2022
Last Update: June 22, 2022
Views: 96


