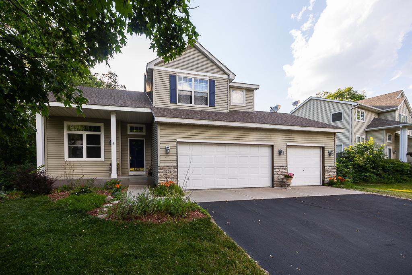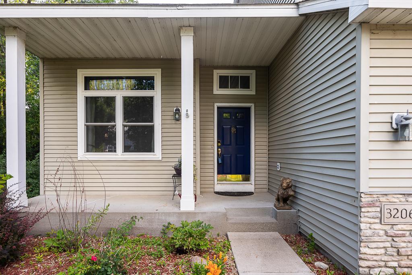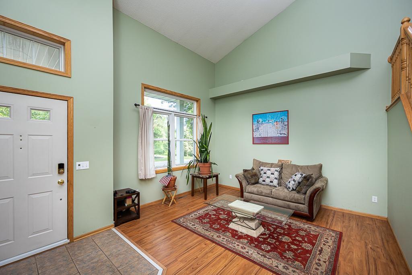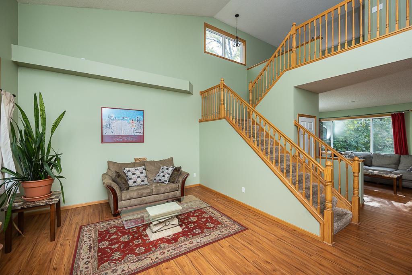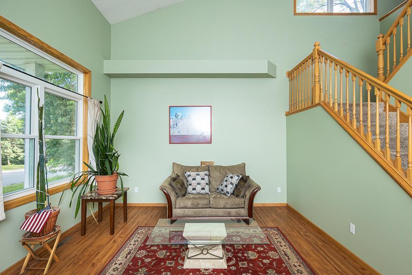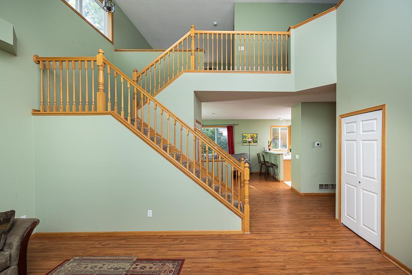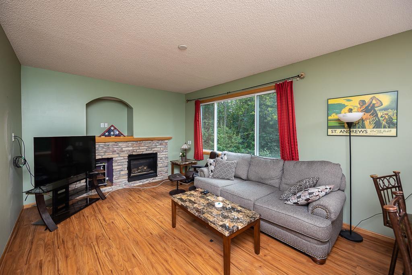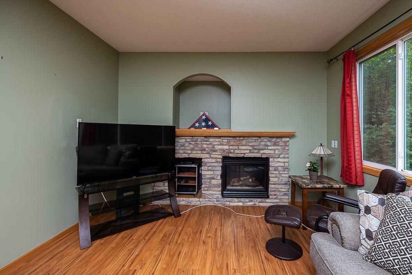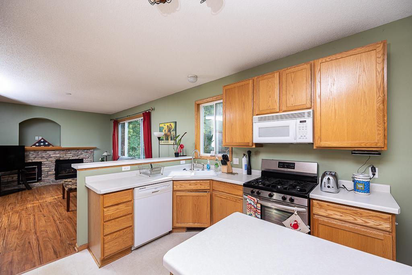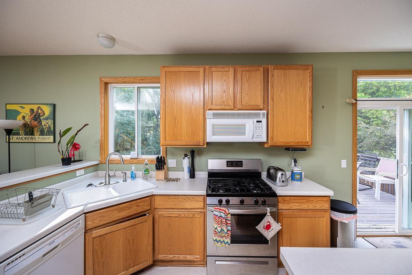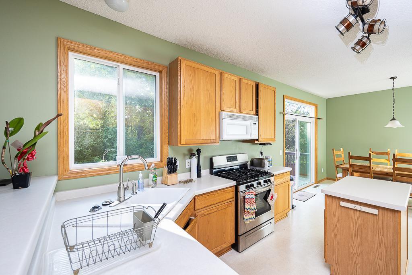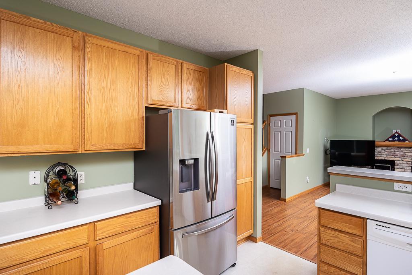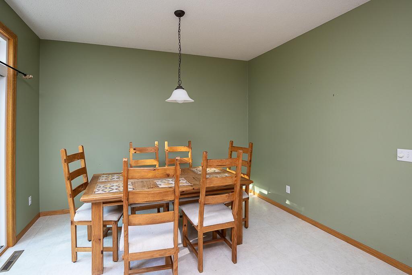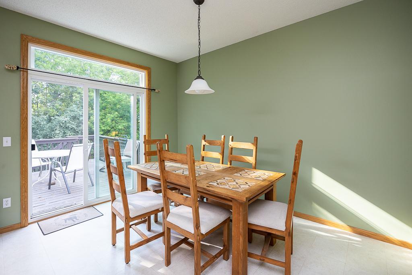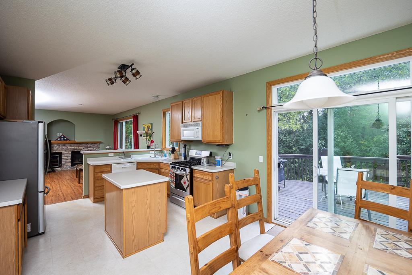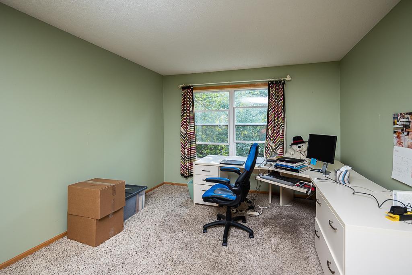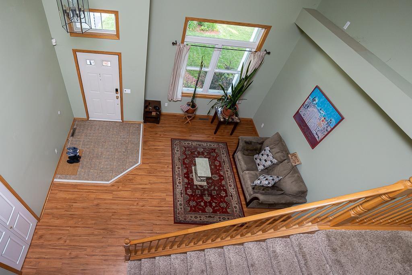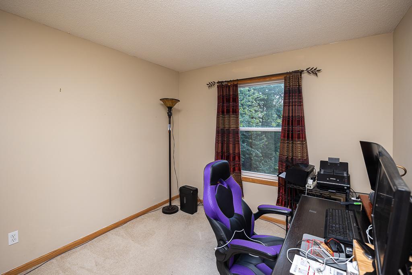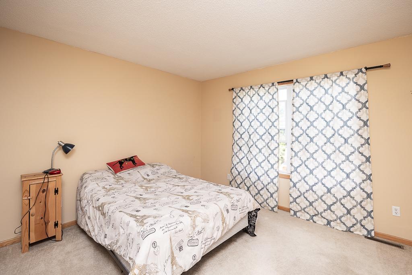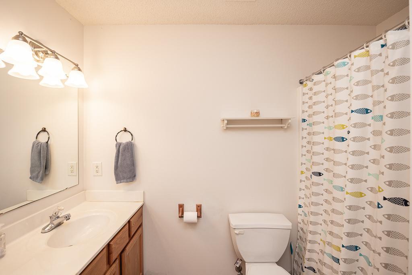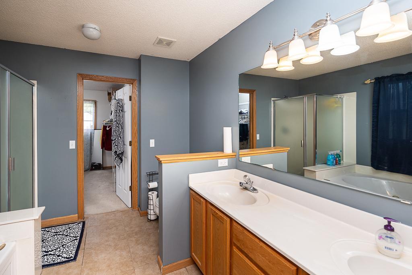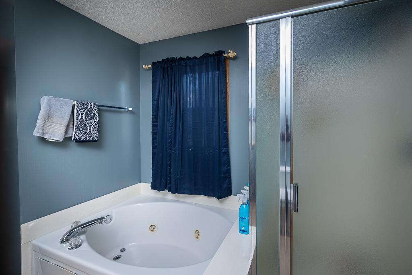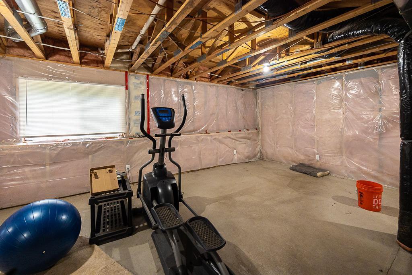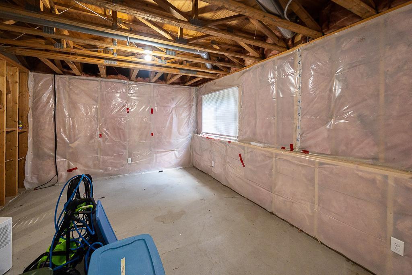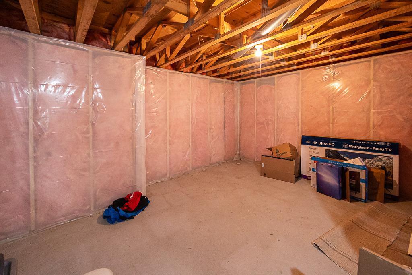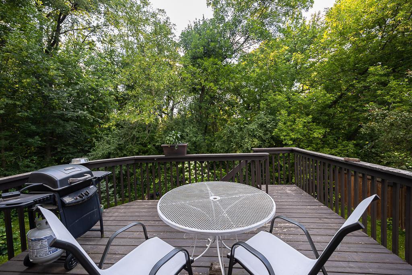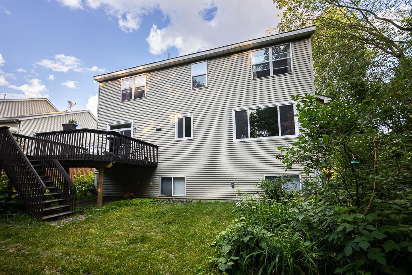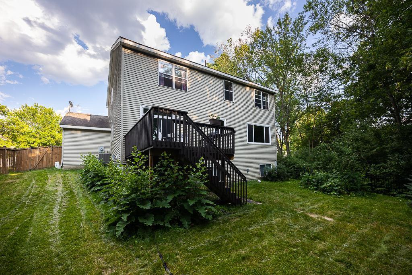3206 VIEW LANE
3206 View Lane, Woodbury, 55125, MN
-
Price: $450,000
-
Status type: For Sale
-
City: Woodbury
-
Neighborhood: Savanna Oaks South
Bedrooms: 3
Property Size :2302
-
Listing Agent: NST16279,NST57681
-
Property type : Single Family Residence
-
Zip code: 55125
-
Street: 3206 View Lane
-
Street: 3206 View Lane
Bathrooms: 3
Year: 1999
Listing Brokerage: RE/MAX Results
FEATURES
- Range
- Refrigerator
- Washer
- Dryer
- Microwave
- Dishwasher
- Water Softener Owned
- Tankless Water Heater
DETAILS
Welcome to this stunning 2-story house with a private back yard in Savanna Oaks! From the moment you walk in, you are greeted with a 2-story living room. Just to the back is the family room that overlooks the wooded area and creek. The main floor offers a large kitchen with a family room right next to it, that boasts a wooded view. Right next to the family room is the spacious kitchen. This kitchen has a center island for extra prep space. The dining room is next, with plenty of space for a large table. It also walks out to a deck. Featuring 3 bedrooms upstairs, along with a loft area. The primary bedroom has a private bathroom along with a walk-in closet. The lower level is unfinished, with rough-in plumbing for a bathroom. This home boasts a 3 car garage, with an electric vehicle outlet already installed (nema 14-50). It’s ready for your electric car! Recently replaced mechanicals include furnace (2019), air conditioner (2020), and high efficiency tankless water heater (2020).
INTERIOR
Bedrooms: 3
Fin ft² / Living Area: 2302 ft²
Below Ground Living: N/A
Bathrooms: 3
Above Ground Living: 2302ft²
-
Basement Details: Full,
Appliances Included:
-
- Range
- Refrigerator
- Washer
- Dryer
- Microwave
- Dishwasher
- Water Softener Owned
- Tankless Water Heater
EXTERIOR
Air Conditioning: Central Air
Garage Spaces: 3
Construction Materials: N/A
Foundation Size: 1108ft²
Unit Amenities:
-
- Kitchen Window
- Deck
- Natural Woodwork
- Vaulted Ceiling(s)
- Kitchen Center Island
- Master Bedroom Walk-In Closet
Heating System:
-
- Forced Air
ROOMS
| Main | Size | ft² |
|---|---|---|
| Living Room | 18x13 | 324 ft² |
| Dining Room | 9x12 | 81 ft² |
| Family Room | 18x12 | 324 ft² |
| Kitchen | 10x12 | 100 ft² |
| Laundry | 8x6 | 64 ft² |
| Upper | Size | ft² |
|---|---|---|
| Bedroom 1 | 17x14 | 289 ft² |
| Bedroom 2 | 13x11 | 169 ft² |
| Bedroom 3 | 10x10 | 100 ft² |
| Loft | 13x10 | 169 ft² |
LOT
Acres: N/A
Lot Size Dim.: 78x105x30x32x121
Longitude: 44.9026
Latitude: -92.933
Zoning: Residential-Single Family
FINANCIAL & TAXES
Tax year: 2021
Tax annual amount: $4,728
MISCELLANEOUS
Fuel System: N/A
Sewer System: City Sewer/Connected
Water System: City Water/Connected
ADITIONAL INFORMATION
MLS#: NST6226507
Listing Brokerage: RE/MAX Results

ID: 917191
Published: June 29, 2022
Last Update: June 29, 2022
Views: 67


