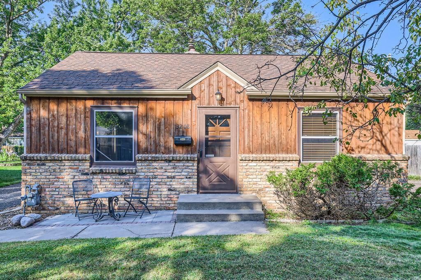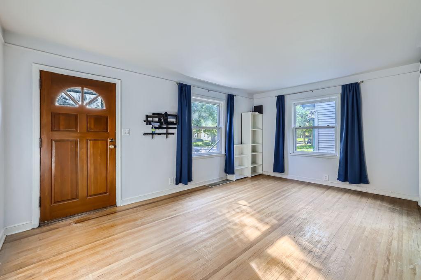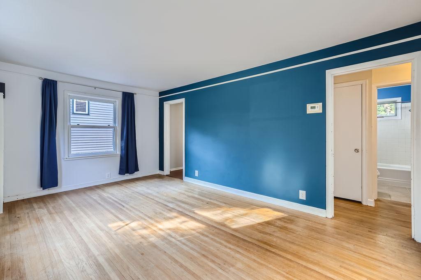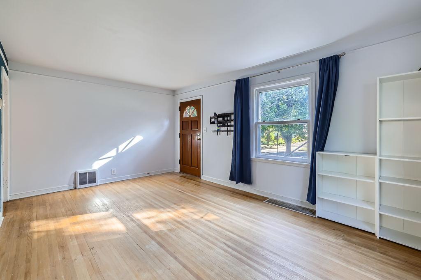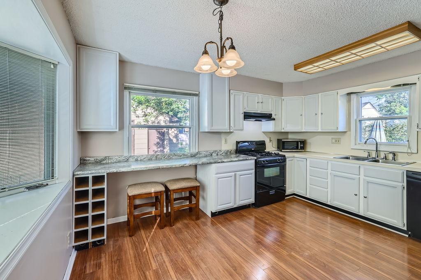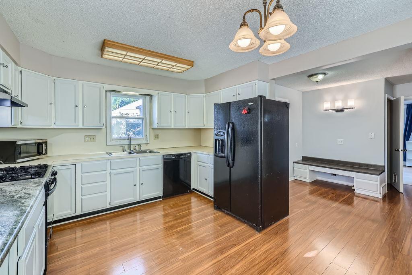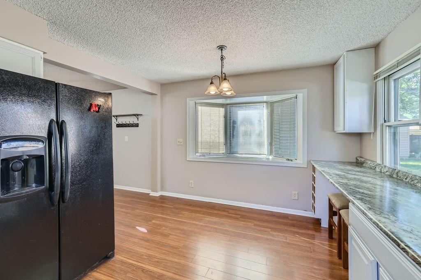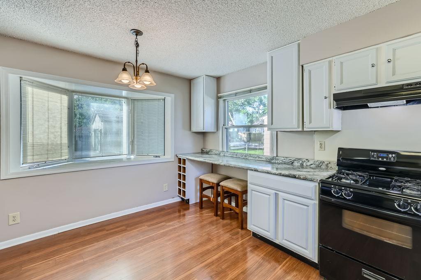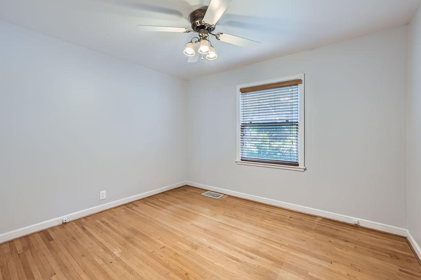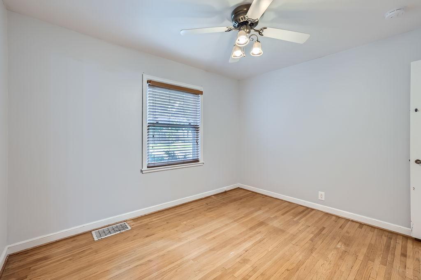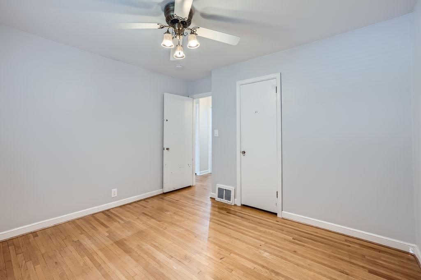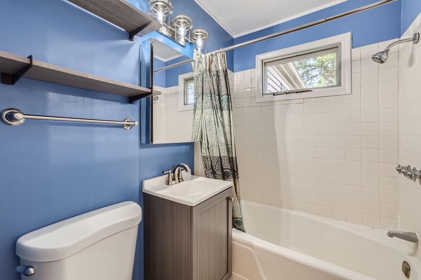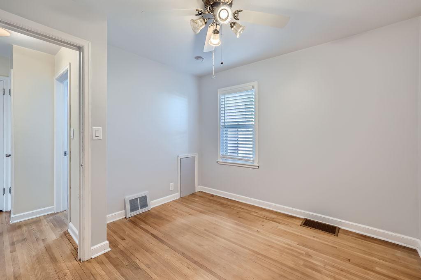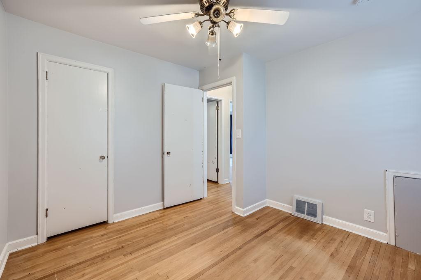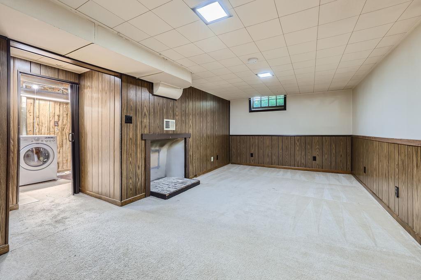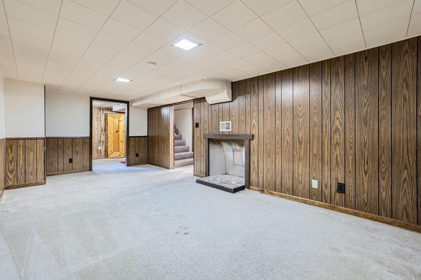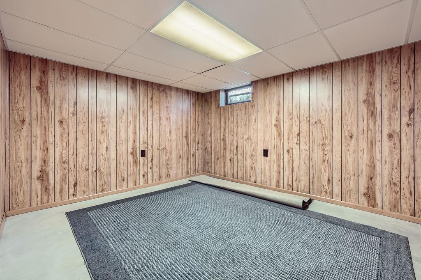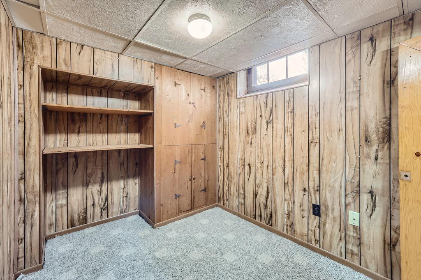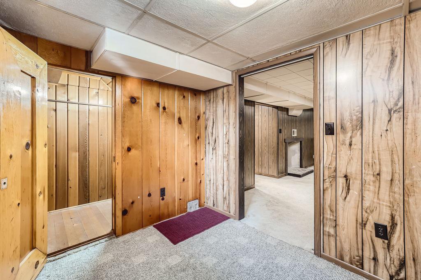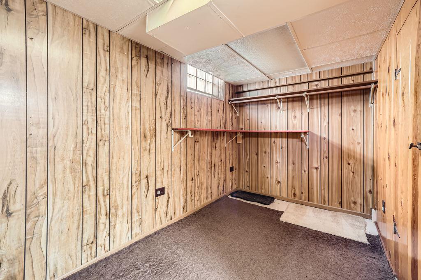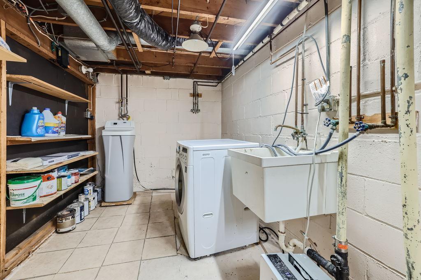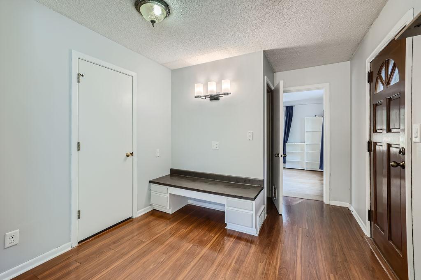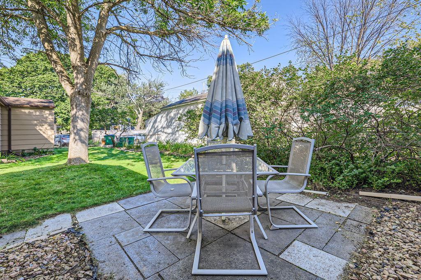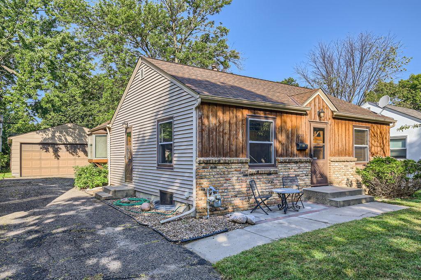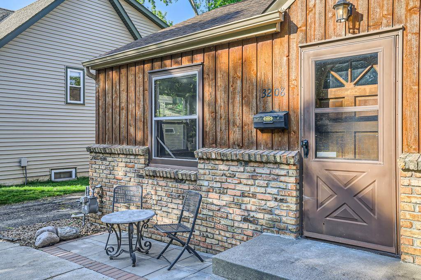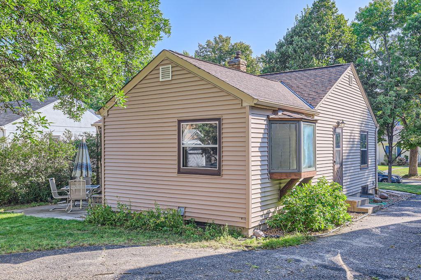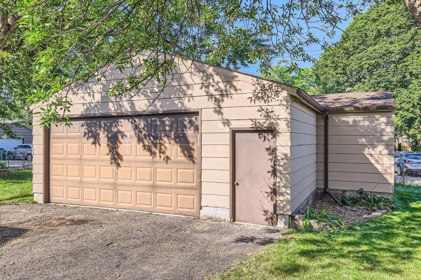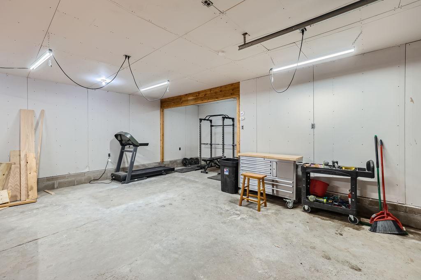3208 GEORGIA AVENUE
3208 Georgia Avenue, Saint Louis Park, 55426, MN
-
Price: $360,000
-
Status type: For Sale
-
City: Saint Louis Park
-
Neighborhood: Park View Add To St Louis Park
Bedrooms: 2
Property Size :1530
-
Listing Agent: NST10642,NST45629
-
Property type : Single Family Residence
-
Zip code: 55426
-
Street: 3208 Georgia Avenue
-
Street: 3208 Georgia Avenue
Bathrooms: 1
Year: 1942
Listing Brokerage: Keller Williams Premier Realty Lake Minnetonka
FEATURES
- Range
- Refrigerator
- Washer
- Dryer
- Microwave
- Exhaust Fan
- Dishwasher
- Water Softener Owned
- Disposal
DETAILS
Welcome to one of the most spacious houses in the entire neighborhood! Easy living, move in ready one story home in the high demand Lenox neighborhood of St Louis Park. The absolutely massive kitchen is a joy to cook in. It has over 15 feet of counter space, heavy duty 20 amp circuits for your air fryers and electric kettles, and more cabinets then you'll know what to do with. It is one of the largest kitchens in the neighborhood. Need more room? Don't worry, the very bright separate dining space has a walk in pantry closet for even more storage as well as a custom bench seat with extra drawers underneath. Your meals will be a pleasure whether you eat them in the dining space or at the kitchen counter with large window views. Prefer to eat outside? Your front patio provides a place to sit and drink your morning coffee and watch the sun rise, or you can enjoy your private back patio if you'd prefer to spend time enjoying your butterfly garden and lilac bushes. This spacious house has a secret: The 2 bedrooms on the main floor are complimented by an additional 2 non-conforming rooms in the cozy finished basement. Used as offices, more storage, or for any other purpose, you will be surprised at how much room you have. The basement living room is larger than the upstairs living room and is the perfect space for snuggling up and watching a movie. Finally, your giant garage will almost double the amount of usable space available to you. Insulated, drywalled, and with extra lighting, you can use it for 2 vehicles, a gym, and your workshop ALL AT THE SAME TIME. It is truly one of the best garages in the neighborhood and is a glorious feature of your new home. You won't run out of space for all of your toys!
INTERIOR
Bedrooms: 2
Fin ft² / Living Area: 1530 ft²
Below Ground Living: 630ft²
Bathrooms: 1
Above Ground Living: 900ft²
-
Basement Details: Daylight/Lookout Windows, Finished, Full,
Appliances Included:
-
- Range
- Refrigerator
- Washer
- Dryer
- Microwave
- Exhaust Fan
- Dishwasher
- Water Softener Owned
- Disposal
EXTERIOR
Air Conditioning: Central Air
Garage Spaces: 2
Construction Materials: N/A
Foundation Size: 900ft²
Unit Amenities:
-
- Patio
- Kitchen Window
- Natural Woodwork
- Hardwood Floors
- Ceiling Fan(s)
- Washer/Dryer Hookup
- Main Floor Primary Bedroom
Heating System:
-
- Forced Air
ROOMS
| Main | Size | ft² |
|---|---|---|
| Living Room | 17x11 | 289 ft² |
| Dining Room | 12x7 | 144 ft² |
| Kitchen | 12x7 | 144 ft² |
| Bedroom 1 | 12x10 | 144 ft² |
| Bedroom 2 | 10x10 | 100 ft² |
| Lower | Size | ft² |
|---|---|---|
| Family Room | 20x10 | 400 ft² |
| Flex Room | 10x8 | 100 ft² |
| Utility Room | 11x7 | 121 ft² |
LOT
Acres: N/A
Lot Size Dim.: 50x128
Longitude: 44.9456
Latitude: -93.3647
Zoning: Residential-Single Family
SCHOOLS
High School District:
St. Louis Park
High School:
John Marshall
Middle Or Junior School:
John Adams
Elementary School:
Harriet Bishop
FINANCIAL & TAXES
Tax year: 2024
Tax annual amount: $3,980
MISCELLANEOUS
Fuel System: N/A
Sewer System: City Sewer/Connected
Water System: City Water/Connected
ADITIONAL INFORMATION
MLS#: NST7644405
Listing Brokerage: Keller Williams Premier Realty Lake Minnetonka

ID: 3398462
Published: September 13, 2024
Last Update: September 13, 2024
Views: 43


