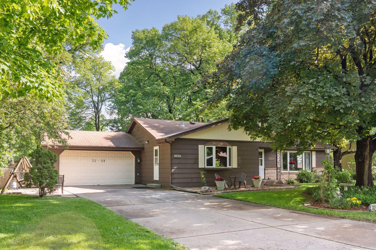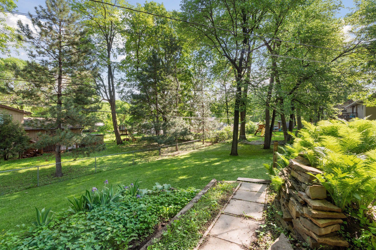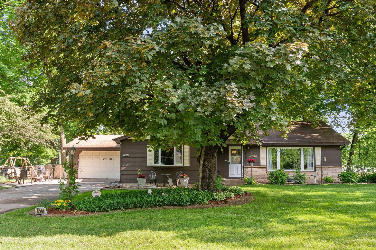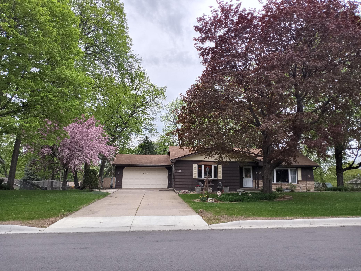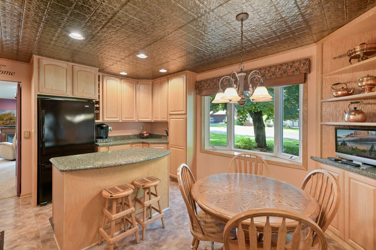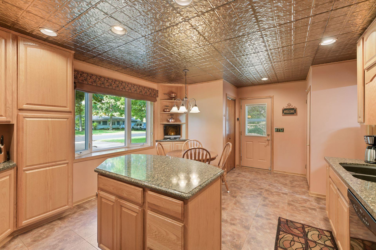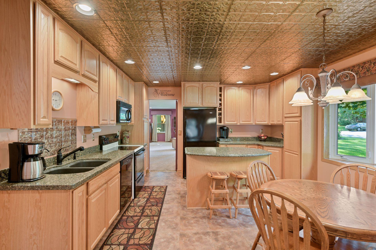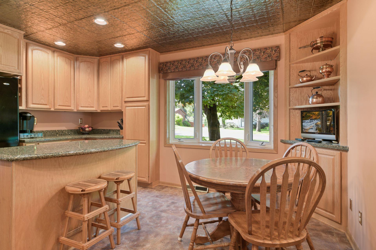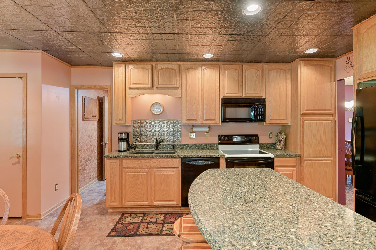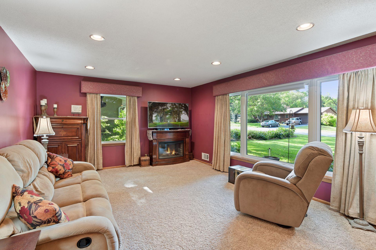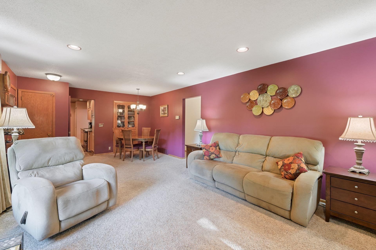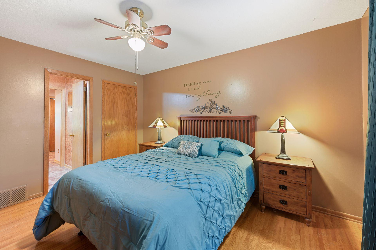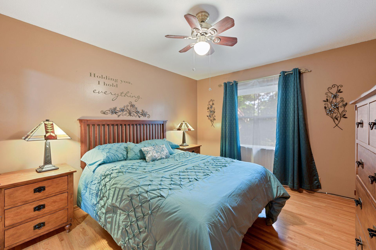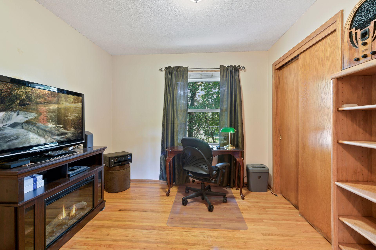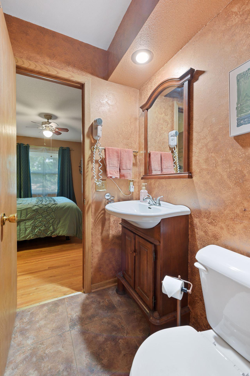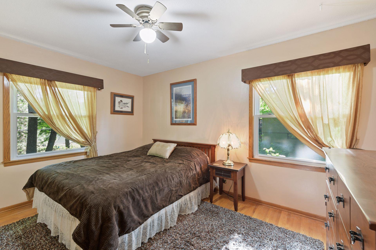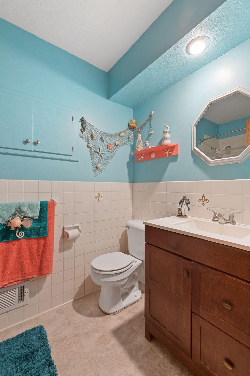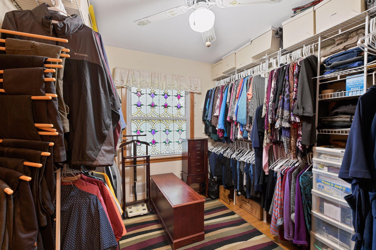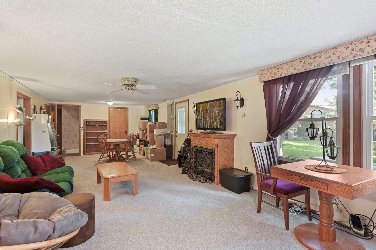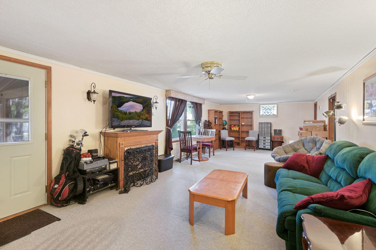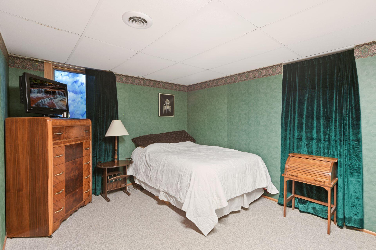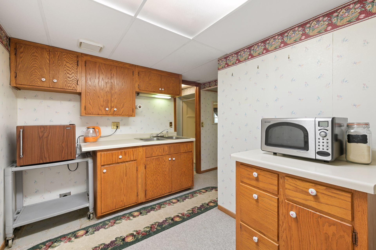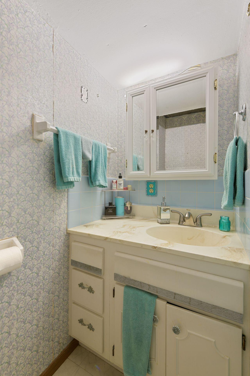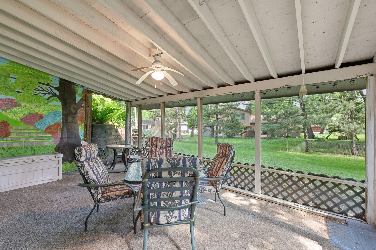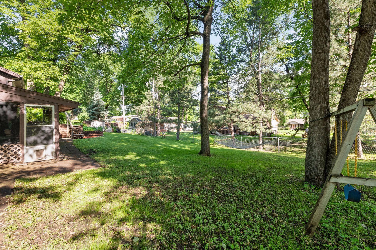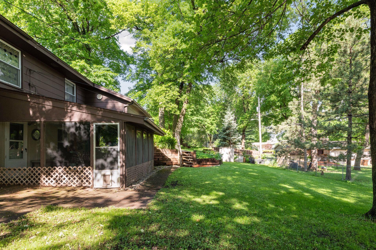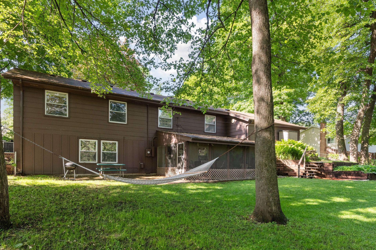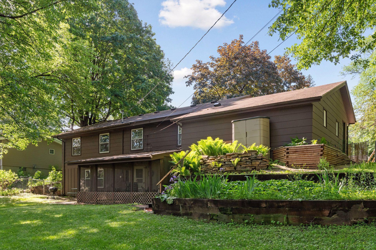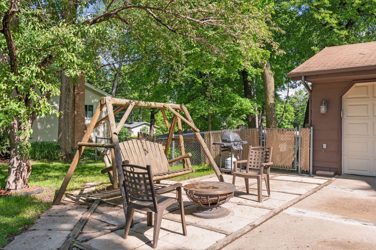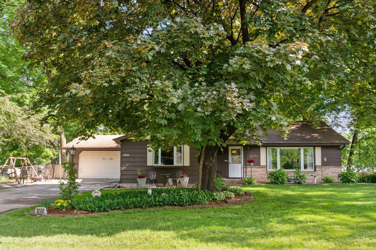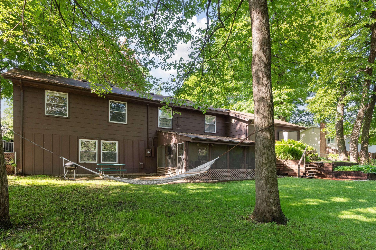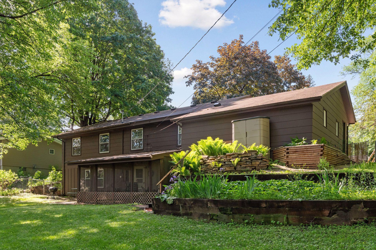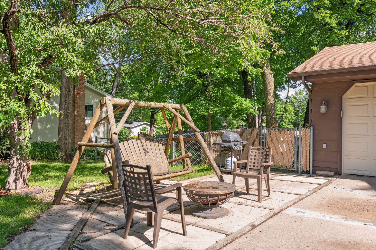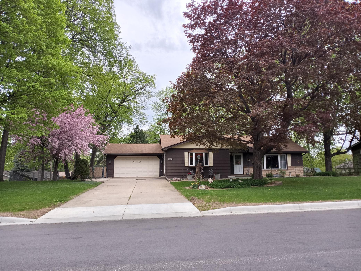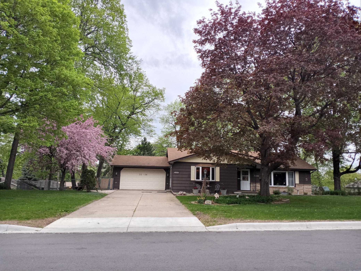3208 HIGHLAND DRIVE
3208 Highland Drive, Burnsville, 55337, MN
-
Price: $379,900
-
Status type: For Sale
-
City: Burnsville
-
Neighborhood: West View Hills 2nd Addn
Bedrooms: 5
Property Size :2600
-
Listing Agent: NST16024,NST61471
-
Property type : Single Family Residence
-
Zip code: 55337
-
Street: 3208 Highland Drive
-
Street: 3208 Highland Drive
Bathrooms: 3
Year: 1963
Listing Brokerage: RE/MAX Advantage Plus
FEATURES
- Range
- Refrigerator
- Washer
- Dryer
- Microwave
- Dishwasher
- Disposal
- Water Softener Rented
DETAILS
Super spacious and sprawling 5 Bedroom, WALKOUT Rambler in a fabulous Burnsville location. Gorgeous treed, private fenced in backyard. Beautifully hardwood floors, neutral carpeting, gorgeous updated kitchen w/ center island, stone countertops, natural cabinetry and so much more. Hard to find 4 bedrooms on the main level! Walkout basement w/ great storage and kitchenette. Enjoy the private treed backyard from the screened porch and patio retreats. Updated windows and fenced in backyard. Easy access to CTY RD 5, 42 and 35W for smooth commute. Short walk to Neill Park or Sunset Pond. Don't miss this Burnsville GEM!
INTERIOR
Bedrooms: 5
Fin ft² / Living Area: 2600 ft²
Below Ground Living: 1212ft²
Bathrooms: 3
Above Ground Living: 1388ft²
-
Basement Details: Walkout, Full, Finished, Daylight/Lookout Windows, Egress Window(s),
Appliances Included:
-
- Range
- Refrigerator
- Washer
- Dryer
- Microwave
- Dishwasher
- Disposal
- Water Softener Rented
EXTERIOR
Air Conditioning: Central Air
Garage Spaces: 2
Construction Materials: N/A
Foundation Size: 1388ft²
Unit Amenities:
-
- Patio
- Kitchen Window
- Porch
- Natural Woodwork
- Hardwood Floors
- Ceiling Fan(s)
- Washer/Dryer Hookup
- Main Floor Master Bedroom
- Kitchen Center Island
- Wet Bar
Heating System:
-
- Forced Air
ROOMS
| Main | Size | ft² |
|---|---|---|
| Living Room | 14 x 14 | 196 ft² |
| Dining Room | 12 x 9 | 144 ft² |
| Kitchen | 15 x 13 | 225 ft² |
| Bedroom 1 | 13 x 10 | 169 ft² |
| Bedroom 2 | 10 x 10 | 100 ft² |
| Bedroom 3 | 10 x 9 | 100 ft² |
| Bedroom 4 | 13 x 11 | 169 ft² |
| Lower | Size | ft² |
|---|---|---|
| Family Room | 39 x 14 | 1521 ft² |
| Bedroom 5 | 16 x 10 | 256 ft² |
| Screened Porch | 20 x 12.5 | 248.33 ft² |
| Den | 21 x 13 | 441 ft² |
| Kitchen- 2nd | 10 x 8 | 100 ft² |
| Patio | 12.5 x 8 | 155.21 ft² |
LOT
Acres: N/A
Lot Size Dim.: 123 x 112
Longitude: 44.7623
Latitude: -93.3202
Zoning: Residential-Single Family
FINANCIAL & TAXES
Tax year: 2021
Tax annual amount: $3,418
MISCELLANEOUS
Fuel System: N/A
Sewer System: City Sewer/Connected
Water System: City Water/Connected
ADITIONAL INFORMATION
MLS#: NST6214935
Listing Brokerage: RE/MAX Advantage Plus

ID: 834159
Published: June 10, 2022
Last Update: June 10, 2022
Views: 85


