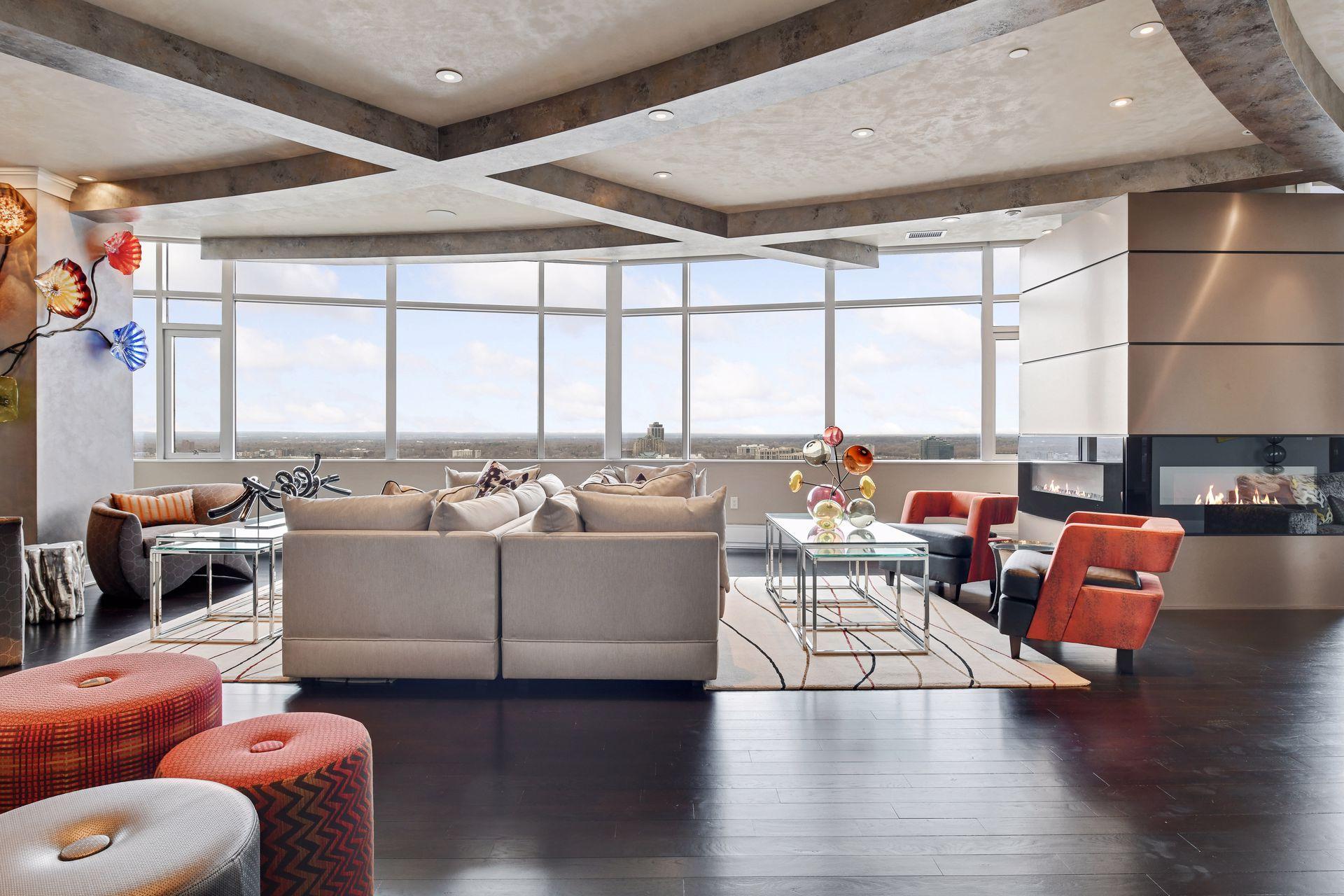3209 GALLERIA
3209 Galleria , Edina, 55435, MN
-
Price: $2,995,000
-
Status type: For Sale
-
City: Edina
-
Neighborhood: Cic 1732 The Galleria Residenc
Bedrooms: 2
Property Size :3463
-
Listing Agent: NST16191,NST107471
-
Property type : High Rise
-
Zip code: 55435
-
Street: 3209 Galleria
-
Street: 3209 Galleria
Bathrooms: 4
Year: 2008
Listing Brokerage: Coldwell Banker Burnet
FEATURES
- Range
- Refrigerator
- Washer
- Dryer
- Microwave
- Exhaust Fan
- Dishwasher
- Wall Oven
- Humidifier
- Water Filtration System
DETAILS
One of a kind contemporary penthouse with south facing panoramic views and large picture windows! Designed by award winning interior designer & architect, Jaque Bethke. Room to entertain in the grand living space with double fireplaces. Photo worthy sunrise and sunset from two balconies. Custom-built bar area with subzero appliances, large glass display case and seating with incredible views. Automatic blinds and lighting throughout. This beautiful residence offers a private master suite featuring a double shower with massage jets, soaker tub, breakfast bar and more! Fabulous guest suite with private bath and seating area. Remarkable spa with sauna, massage room and steam shower. Private office with glass surround bringing in lots of natural light. 24 hour secure building with top level amenities like exercise room, indoor pool, concierge services and more! Four parking stalls with electric car charger and two storage units.
INTERIOR
Bedrooms: 2
Fin ft² / Living Area: 3463 ft²
Below Ground Living: N/A
Bathrooms: 4
Above Ground Living: 3463ft²
-
Basement Details: None,
Appliances Included:
-
- Range
- Refrigerator
- Washer
- Dryer
- Microwave
- Exhaust Fan
- Dishwasher
- Wall Oven
- Humidifier
- Water Filtration System
EXTERIOR
Air Conditioning: Central Air
Garage Spaces: 4
Construction Materials: N/A
Foundation Size: 3463ft²
Unit Amenities:
-
- Natural Woodwork
- Hardwood Floors
- Balcony
- Walk-In Closet
- Washer/Dryer Hookup
- Other
- Indoor Sprinklers
- Sauna
- Main Floor Master Bedroom
- Panoramic View
- Kitchen Center Island
- Master Bedroom Walk-In Closet
- Wet Bar
Heating System:
-
- Forced Air
ROOMS
| Main | Size | ft² |
|---|---|---|
| Living Room | 29x21 | 841 ft² |
| Dining Room | 18x16 | 324 ft² |
| Family Room | 34x15 | 1156 ft² |
| Kitchen | 17x10 | 289 ft² |
| Bedroom 1 | 15x13 | 225 ft² |
| Bedroom 2 | 14x10 | 196 ft² |
| Bar/Wet Bar Room | 14x12 | 196 ft² |
| Office | 13x9 | 169 ft² |
| Pantry | 8x7 | 64 ft² |
| Sitting Room | 17x11 | 289 ft² |
| Master Bathroom | 20x15 | 400 ft² |
| Sauna | 20x12 | 400 ft² |
LOT
Acres: N/A
Lot Size Dim.: N/A
Longitude: 44.8774
Latitude: -93.3223
Zoning: Residential-Multi-Family
FINANCIAL & TAXES
Tax year: 2021
Tax annual amount: $33,992
MISCELLANEOUS
Fuel System: N/A
Sewer System: City Sewer/Connected
Water System: City Water/Connected
ADITIONAL INFORMATION
MLS#: NST6154519
Listing Brokerage: Coldwell Banker Burnet

ID: 438006
Published: February 18, 2022
Last Update: February 18, 2022
Views: 95





































































































