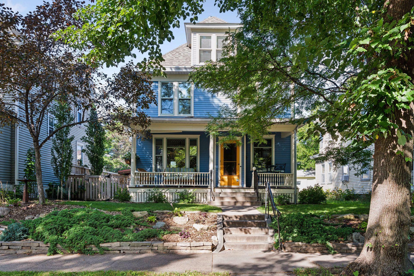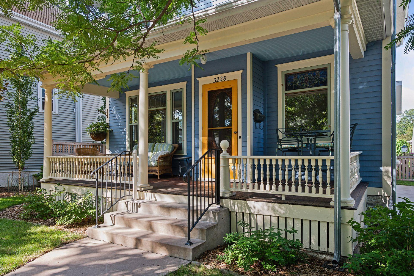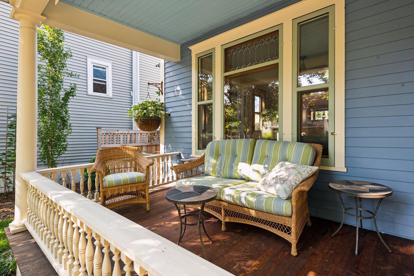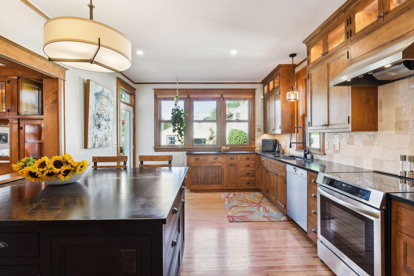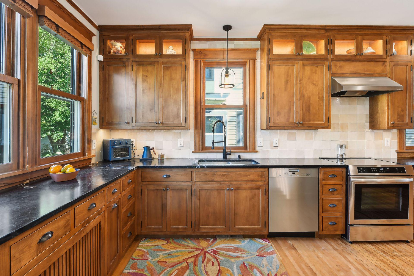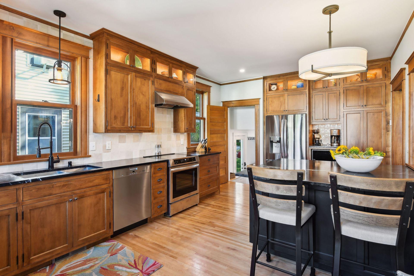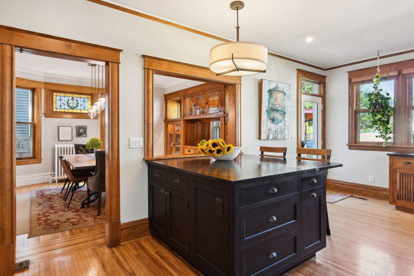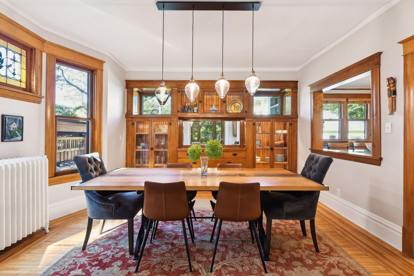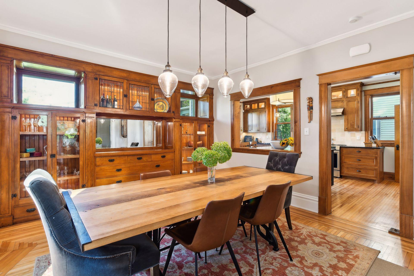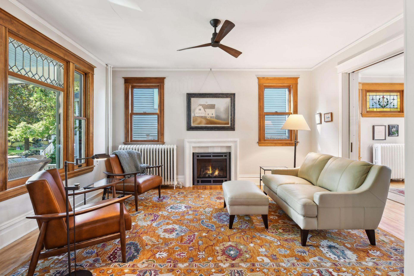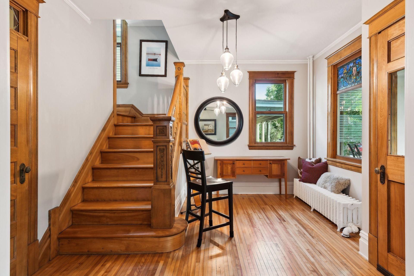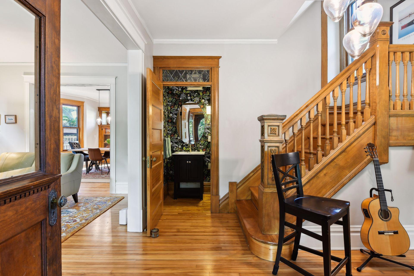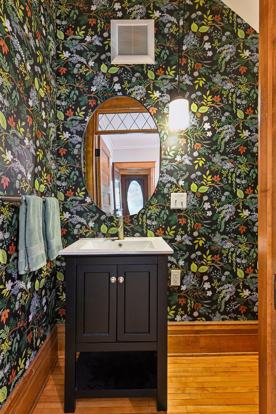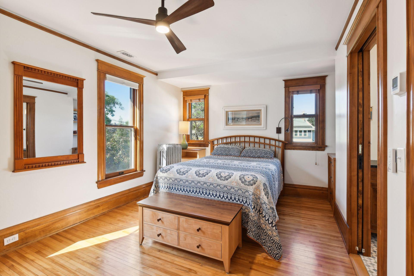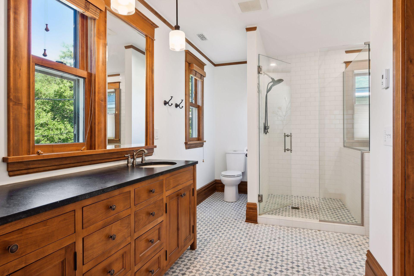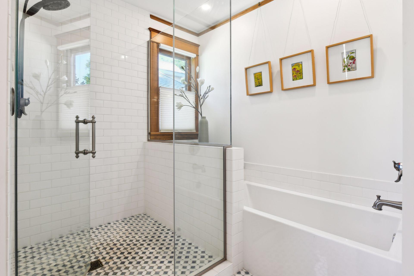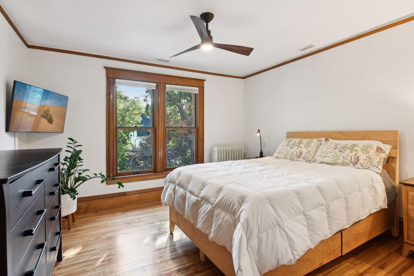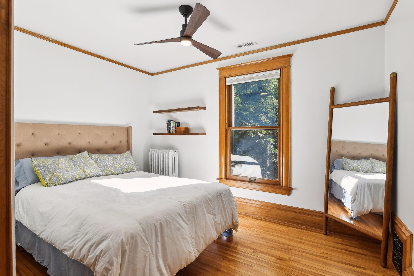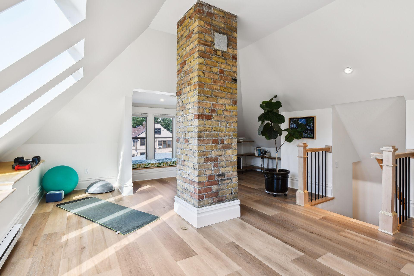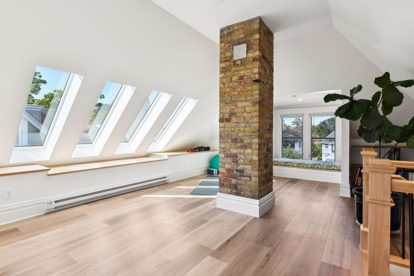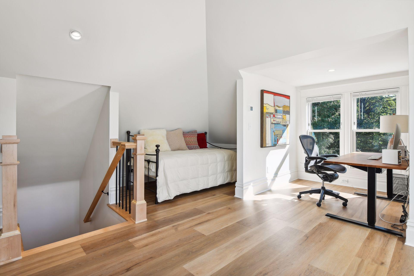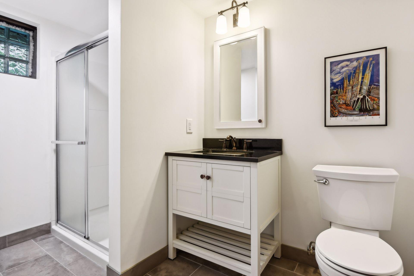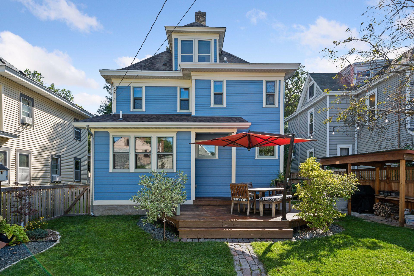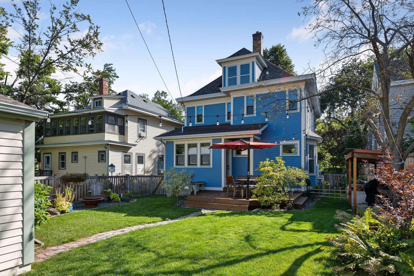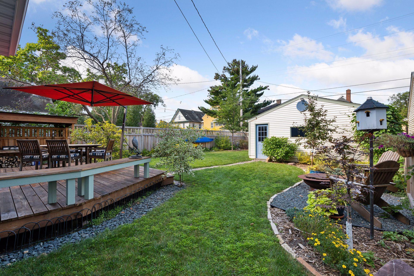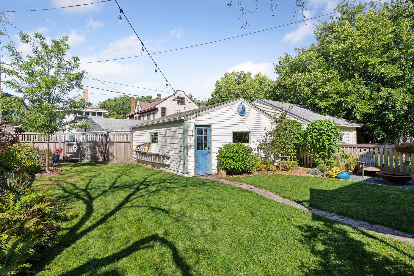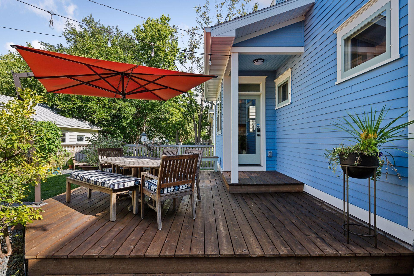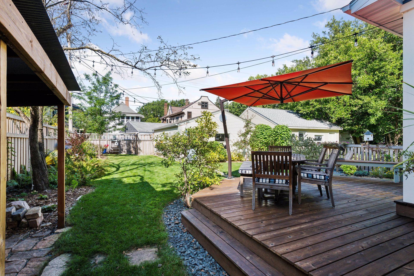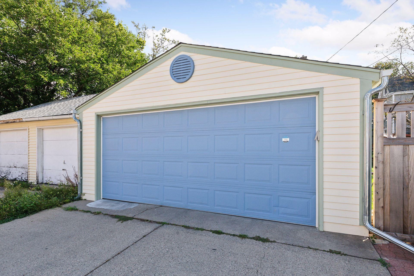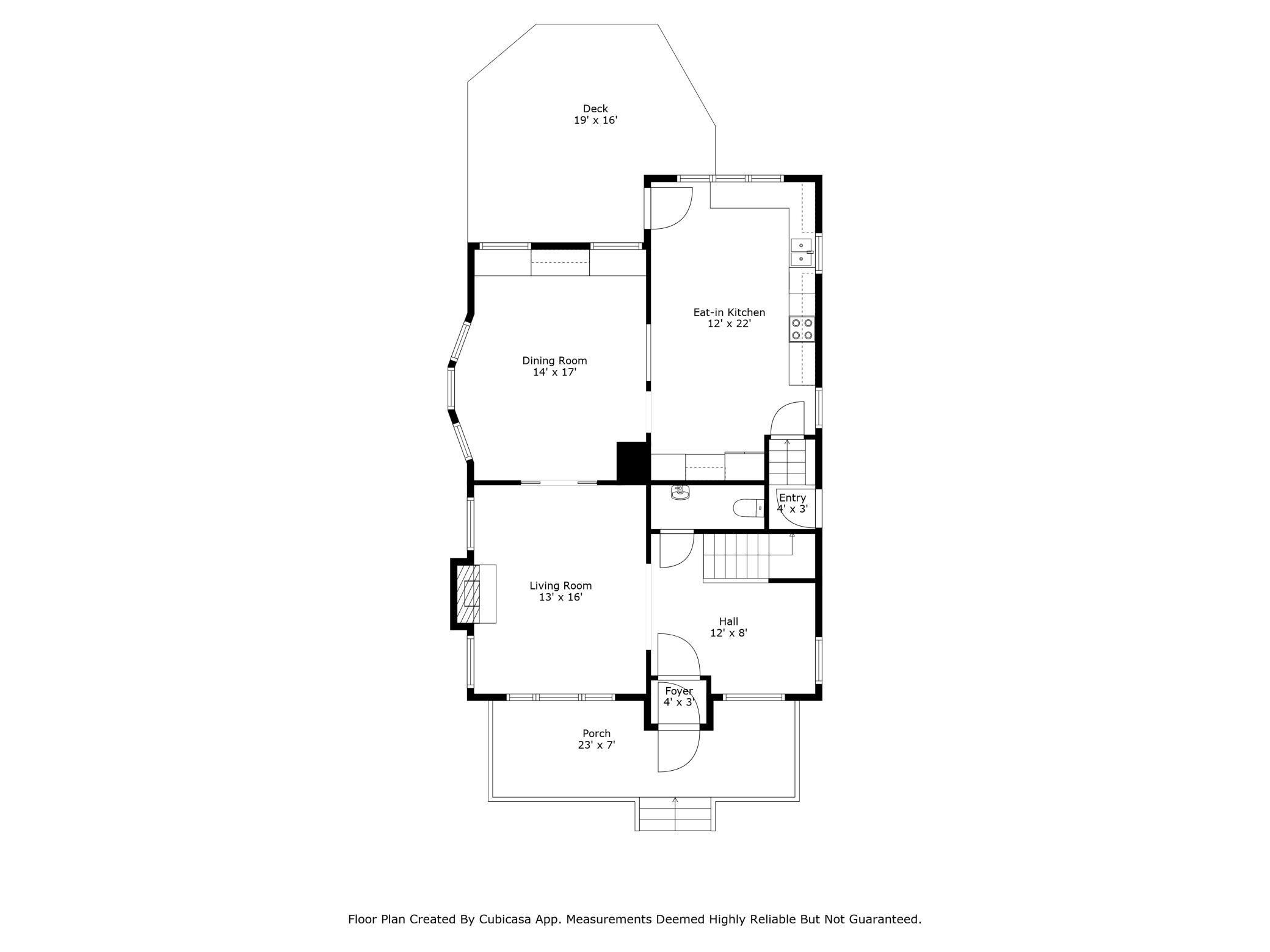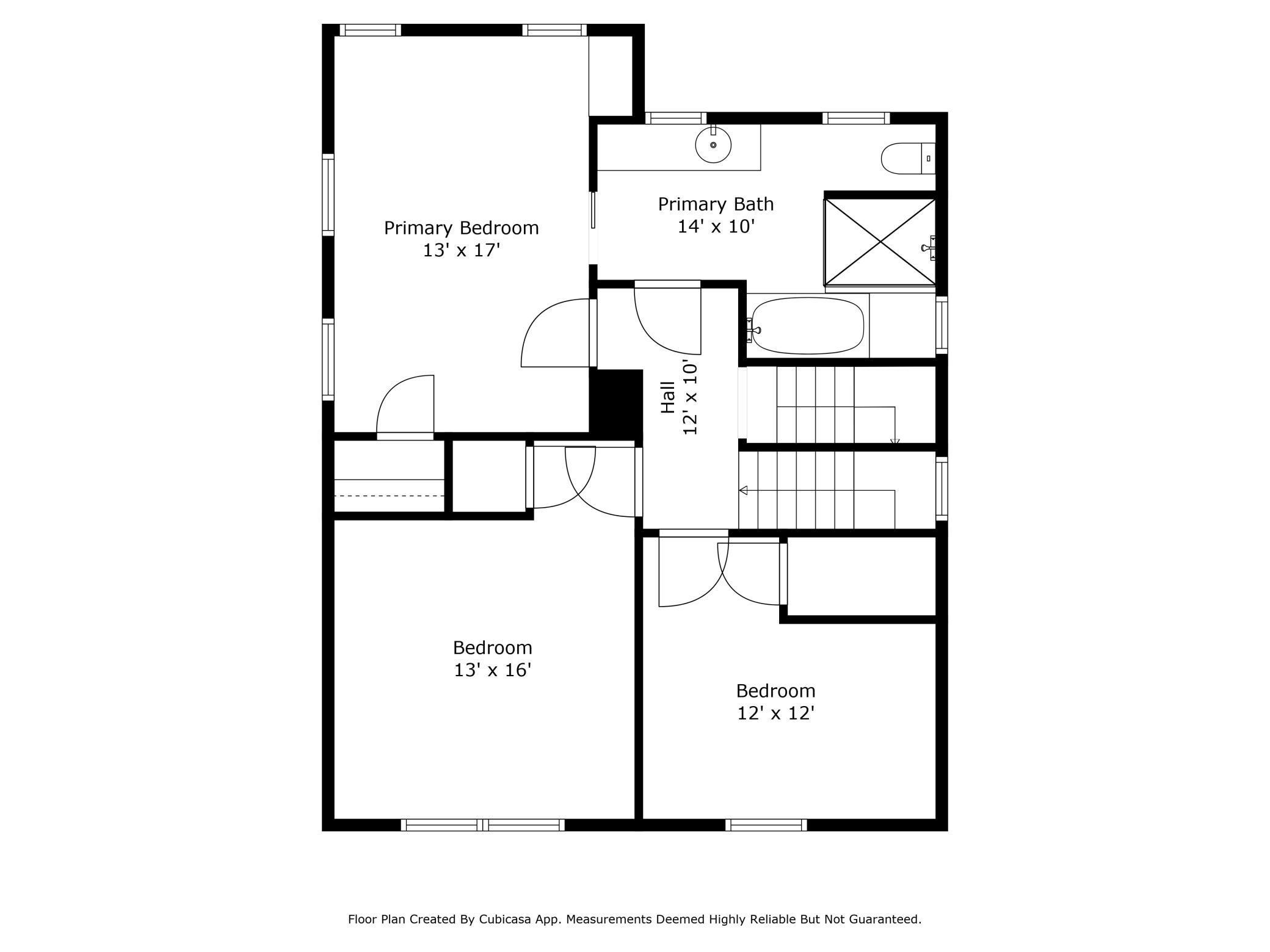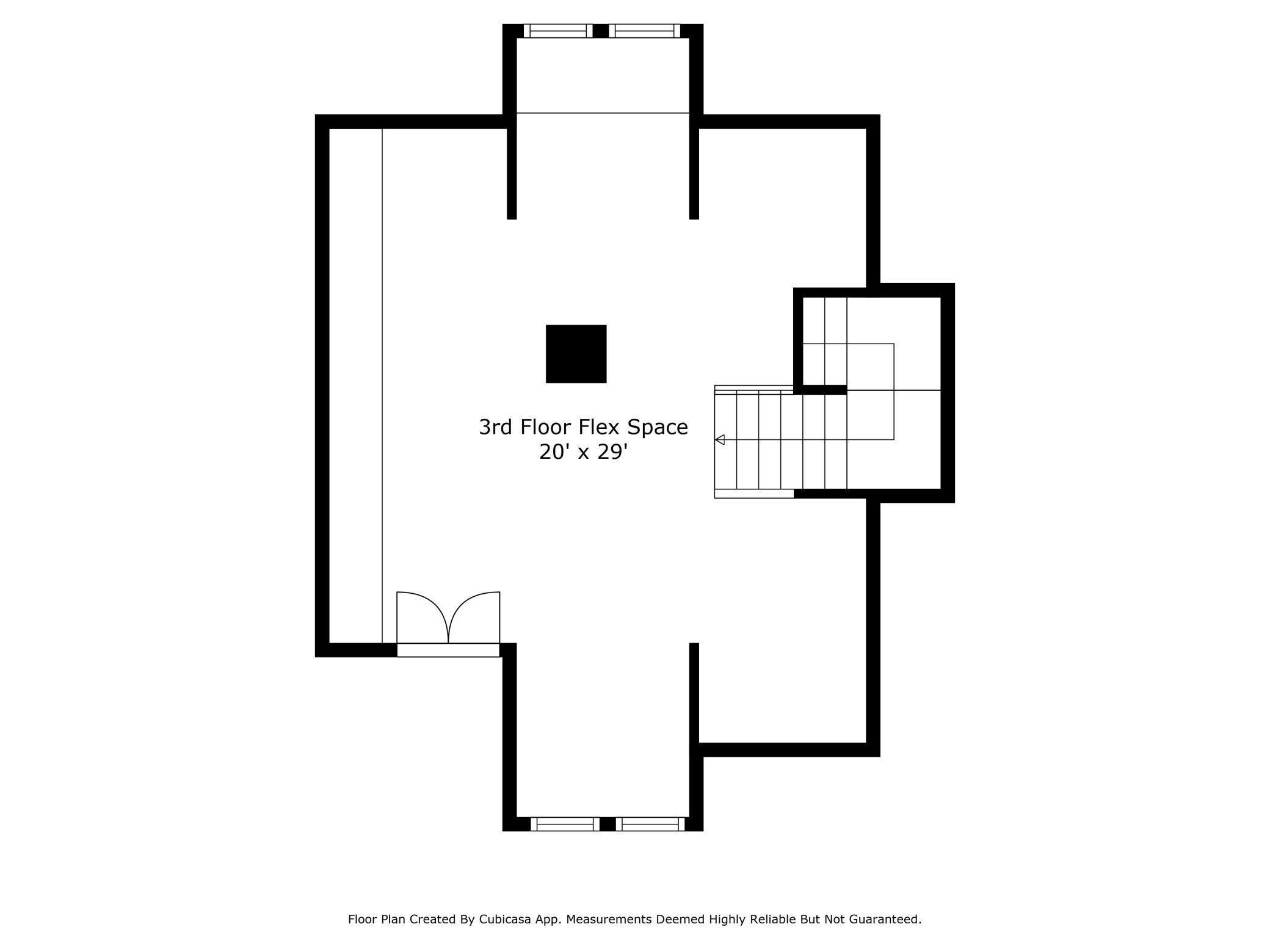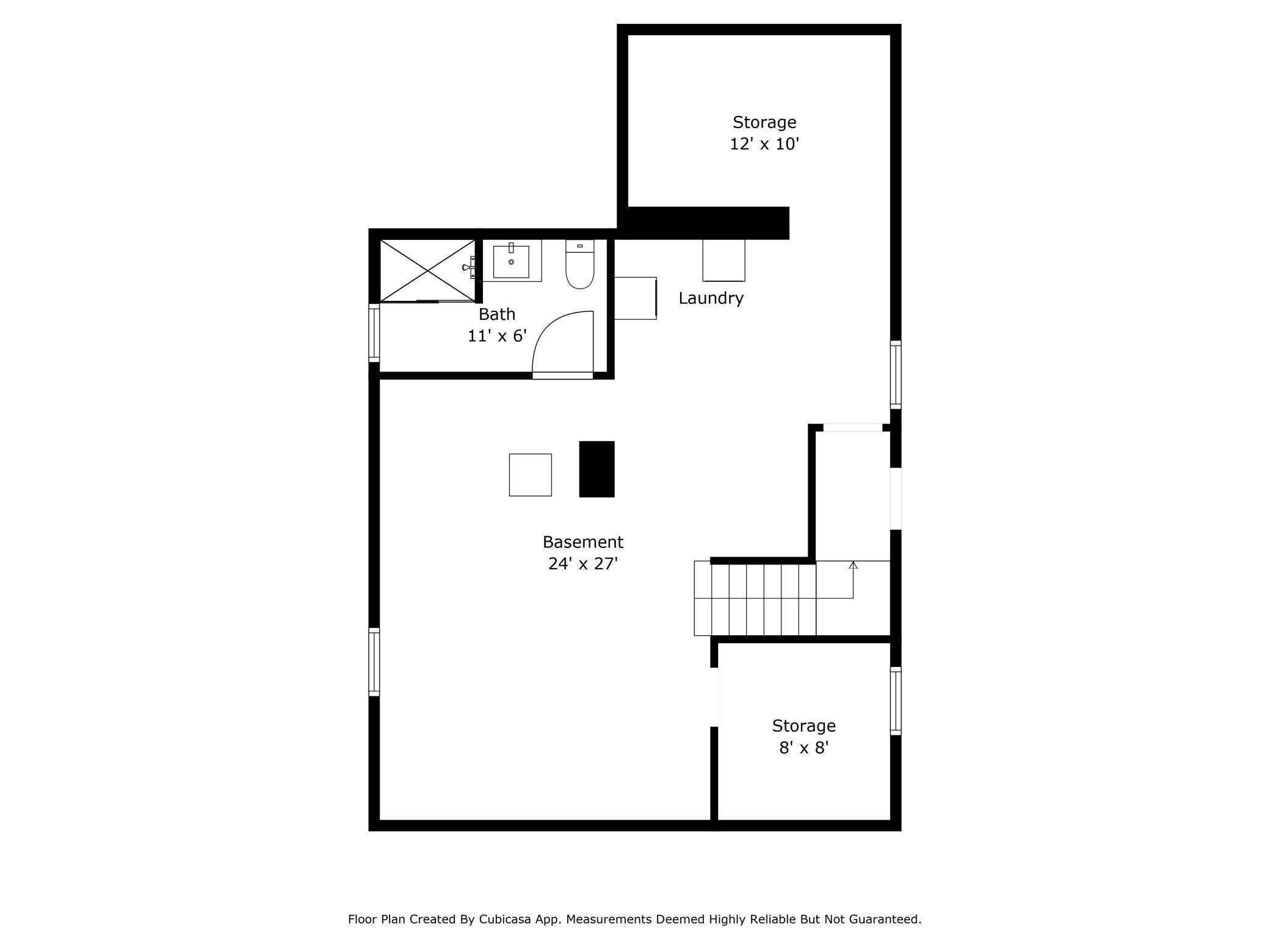3228 COLFAX AVENUE
3228 Colfax Avenue, Minneapolis, 55408, MN
-
Price: $650,000
-
Status type: For Sale
-
City: Minneapolis
-
Neighborhood: South Uptown
Bedrooms: 3
Property Size :2310
-
Listing Agent: NST16638,NST58260
-
Property type : Single Family Residence
-
Zip code: 55408
-
Street: 3228 Colfax Avenue
-
Street: 3228 Colfax Avenue
Bathrooms: 3
Year: 1902
Listing Brokerage: Coldwell Banker Burnet
FEATURES
- Range
- Refrigerator
- Washer
- Dryer
- Microwave
- Exhaust Fan
- Dishwasher
- Disposal
- Freezer
- Gas Water Heater
- Stainless Steel Appliances
DETAILS
This historic home beautifully mixes original integrity with modern influence. Renovated with quality craftsmanship and distinctive character, it is move-in ready! A prime city/lake location just east of Bde Maka Ska. Restaurants and shopping on South Hennepin and Lyndale Ave. are also within walking distance. Tremendous details include Birch hardwood flooring, custom millwork and casings, original stained glass windows, high ceilings, and an ornate staircase. 2020/2021 Complete kitchen remodel/expansion by MDS Remodeling, LLC. provides a highly spacious gourmet kitchen for the avid cook and entertainer: custom maple cabinets, soapstone countertops, new stainless appliances, and a large center island. Separate/formal dining room with built-in buffet and pass-through window to the kitchen. Cozy living room with added gas fireplace and limestone mantel, remodeled half bath on the main level. The 2nd story offers 3 generous bedrooms, all with walk-in closets, + a 2022 renovated full bath featuring a separate tub/shower with HEATED marble floors and soapstone counters. Bright and sunny refinished 3rd-story attic (2023) provides the perfect flex room for an office, exercise room, playroom, etc. The unfinished basement has potential with an egress window and a remodeled 3/4 bathroom. Truly charming curb appeal with fresh landscaping and a front porch. Private and serene backyard fit for a summer soiree. Rare opportunity property! See home improvement supplement for the full list of details.
INTERIOR
Bedrooms: 3
Fin ft² / Living Area: 2310 ft²
Below Ground Living: 82ft²
Bathrooms: 3
Above Ground Living: 2228ft²
-
Basement Details: Crawl Space, Daylight/Lookout Windows, Egress Window(s), Full, Concrete, Partially Finished, Stone/Rock, Storage Space, Tile Shower, Unfinished,
Appliances Included:
-
- Range
- Refrigerator
- Washer
- Dryer
- Microwave
- Exhaust Fan
- Dishwasher
- Disposal
- Freezer
- Gas Water Heater
- Stainless Steel Appliances
EXTERIOR
Air Conditioning: Central Air,Zoned
Garage Spaces: 2
Construction Materials: N/A
Foundation Size: 941ft²
Unit Amenities:
-
- Kitchen Window
- Deck
- Porch
- Natural Woodwork
- Hardwood Floors
- Ceiling Fan(s)
- Walk-In Closet
- Vaulted Ceiling(s)
- Washer/Dryer Hookup
- Security System
- Cable
- Skylight
- Kitchen Center Island
- Walk-Up Attic
- Tile Floors
Heating System:
-
- Radiant
- Zoned
ROOMS
| Main | Size | ft² |
|---|---|---|
| Living Room | 16 x 13 | 256 ft² |
| Dining Room | 17 x 14 | 289 ft² |
| Kitchen | 22 x 12 | 484 ft² |
| Foyer | 12 x 08 | 144 ft² |
| Porch | 23 x 07 | 529 ft² |
| Deck | 19 x 16 | 361 ft² |
| Upper | Size | ft² |
|---|---|---|
| Bedroom 1 | 17 x 13 | 289 ft² |
| Bedroom 2 | 16 x 13 | 256 ft² |
| Bedroom 3 | 12 x 12 | 144 ft² |
| Third | Size | ft² |
|---|---|---|
| Flex Room | 29 x 20 | 841 ft² |
| Basement | Size | ft² |
|---|---|---|
| Bathroom | 11 x 06 | 121 ft² |
LOT
Acres: N/A
Lot Size Dim.: 40 x 129
Longitude: 44.9437
Latitude: -93.2923
Zoning: Residential-Single Family
FINANCIAL & TAXES
Tax year: 2024
Tax annual amount: $7,679
MISCELLANEOUS
Fuel System: N/A
Sewer System: City Sewer/Connected
Water System: City Water/Connected
ADITIONAL INFORMATION
MLS#: NST7644979
Listing Brokerage: Coldwell Banker Burnet

ID: 3410250
Published: September 17, 2024
Last Update: September 17, 2024
Views: 9


