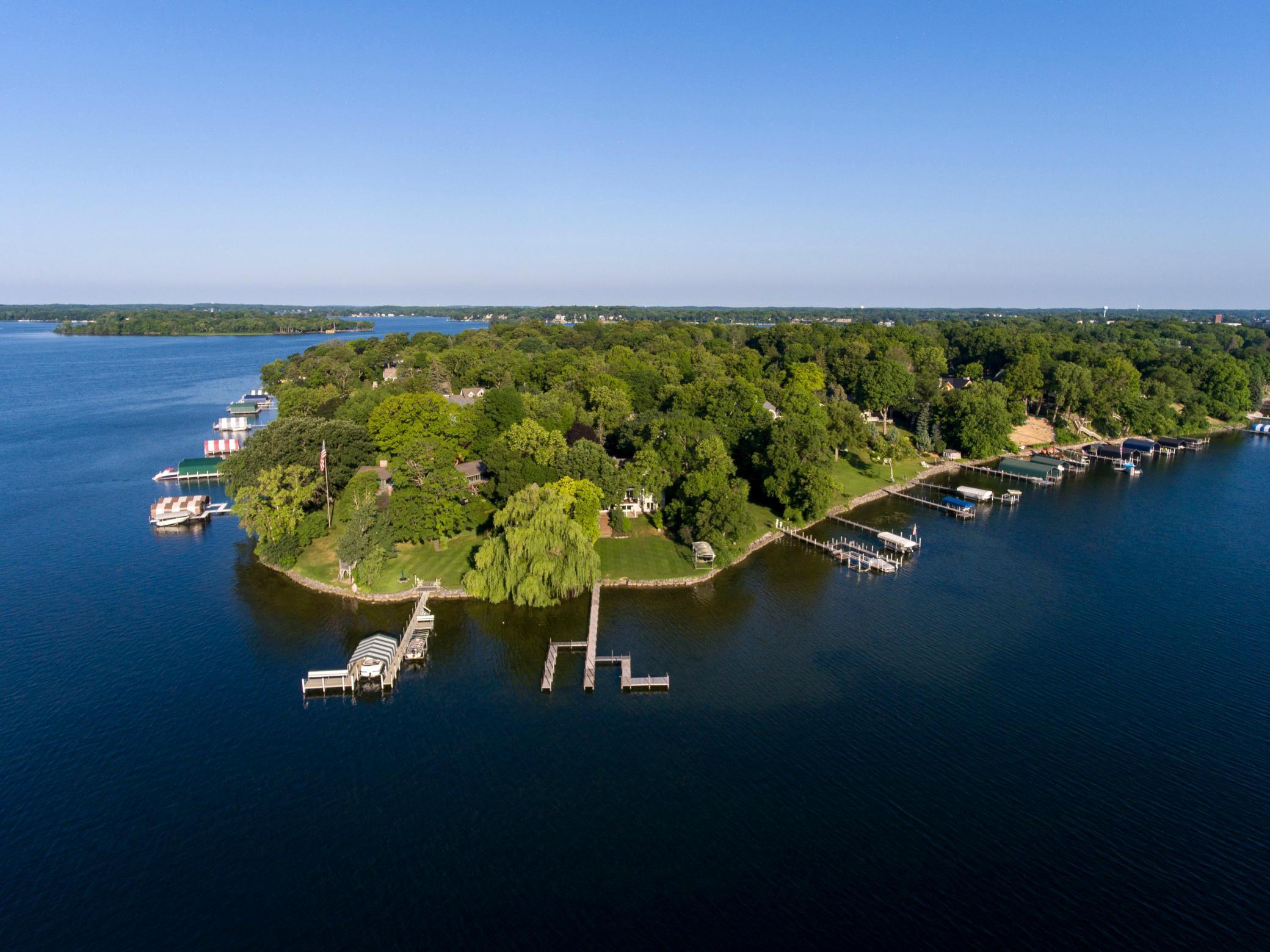3229 CASCO CIRCLE
3229 Casco Circle, Wayzata (Orono), 55391, MN
-
Price: $3,000,000
-
Status type: For Sale
-
City: Wayzata (Orono)
-
Neighborhood: N/A
Bedrooms: 4
Property Size :7361
-
Listing Agent: NST16633,NST38700
-
Property type : Single Family Residence
-
Zip code: 55391
-
Street: 3229 Casco Circle
-
Street: 3229 Casco Circle
Bathrooms: 6
Year: 1972
Listing Brokerage: Coldwell Banker Burnet
FEATURES
- Refrigerator
- Washer
- Dryer
- Microwave
- Exhaust Fan
- Dishwasher
- Water Softener Owned
- Disposal
- Cooktop
- Wall Oven
- Humidifier
- Gas Water Heater
DETAILS
Gorgeous Lake Mtka retreat tucked away on a private drive on sought-after Casco Point! This beautiful property offers natural light-filled spaces, walls of windows looking out to the shoreline and endless water views at every turn. Additional features: gourmet kitchen, formal dining, great room and spacious deck to enjoy the breathtaking sunrises! The second level features 4 bedrooms including a master bedroom “to die for”. The walk-out lower level offers a large amusement room, game area and kitchenette. The perfect blend of indoor and outdoor living! Storage galore for all your toys; double 2 car attached garages, additional huge lakeside storage area lower level. A 3rd level is finished with rough-in bath perfect for a home office, Nanny’s quarters, or extra storage. Meticulously landscaped private setting with 156’ of level sandy rip-rap shore. “A” grade water quality! Great location close to grocery, coffee shop & restaurants. 15 minutes of Excelsior and Wayzata. Truly a must see!
INTERIOR
Bedrooms: 4
Fin ft² / Living Area: 7361 ft²
Below Ground Living: 1492ft²
Bathrooms: 6
Above Ground Living: 5869ft²
-
Basement Details: Drain Tiled, Finished, Concrete, Storage Space, Sump Pump, Walkout,
Appliances Included:
-
- Refrigerator
- Washer
- Dryer
- Microwave
- Exhaust Fan
- Dishwasher
- Water Softener Owned
- Disposal
- Cooktop
- Wall Oven
- Humidifier
- Gas Water Heater
EXTERIOR
Air Conditioning: Central Air
Garage Spaces: 4
Construction Materials: N/A
Foundation Size: 1907ft²
Unit Amenities:
-
- Kitchen Window
- Deck
- Porch
- Hardwood Floors
- Ceiling Fan(s)
- Vaulted Ceiling(s)
- Local Area Network
- Dock
- Washer/Dryer Hookup
- Security System
- In-Ground Sprinkler
- Panoramic View
- Cable
- French Doors
- Ethernet Wired
- Boat Slip
- Tile Floors
- Primary Bedroom Walk-In Closet
Heating System:
-
- Forced Air
- Radiant Floor
ROOMS
| Main | Size | ft² |
|---|---|---|
| Living Room | 24 x 16 | 576 ft² |
| Dining Room | 15 x 16 | 225 ft² |
| Kitchen | 18 x 15 | 324 ft² |
| Foyer | 15 x 8 | 225 ft² |
| Sitting Room | 16 x 16 | 256 ft² |
| Lower | Size | ft² |
|---|---|---|
| Family Room | 16 x 12 | 256 ft² |
| Game Room | 22 x 15 | 484 ft² |
| Upper | Size | ft² |
|---|---|---|
| Bedroom 1 | 20 x 20 | 400 ft² |
| Bedroom 2 | 23 x 12 | 529 ft² |
| Bedroom 3 | 12 x 19 | 144 ft² |
| Bedroom 4 | 11 x 19 | 121 ft² |
| Laundry | 11 x 12 | 121 ft² |
| Third | Size | ft² |
|---|---|---|
| Flex Room | 17 x 56 | 289 ft² |
LOT
Acres: N/A
Lot Size Dim.: irregular
Longitude: 44.9219
Latitude: -93.6094
Zoning: Residential-Single Family
FINANCIAL & TAXES
Tax year: 2022
Tax annual amount: $21,966
MISCELLANEOUS
Fuel System: N/A
Sewer System: City Sewer/Connected,City Sewer - In Street
Water System: City Water/Connected,City Water - In Street
ADITIONAL INFORMATION
MLS#: NST7186714
Listing Brokerage: Coldwell Banker Burnet

ID: 1719734
Published: February 14, 2023
Last Update: February 14, 2023
Views: 86
























































