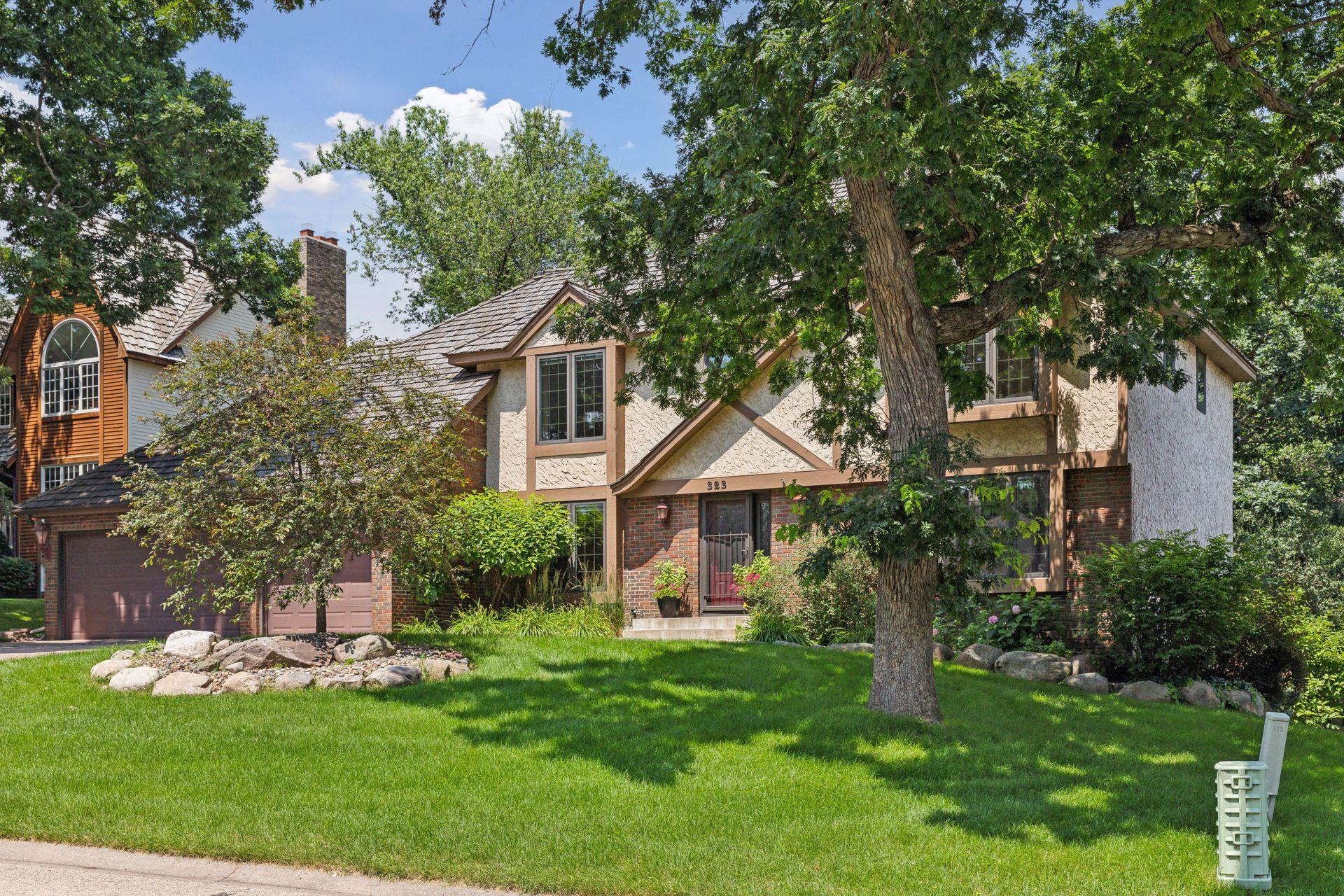323 OAKWOOD TERRACE
323 Oakwood Terrace, Vadnais Heights, 55127, MN
-
Price: $725,000
-
Status type: For Sale
-
City: Vadnais Heights
-
Neighborhood: Vadnais Heights North Oaks Add
Bedrooms: 5
Property Size :4340
-
Listing Agent: NST16444,NST49987
-
Property type : Single Family Residence
-
Zip code: 55127
-
Street: 323 Oakwood Terrace
-
Street: 323 Oakwood Terrace
Bathrooms: 6
Year: 1985
Listing Brokerage: Edina Realty, Inc.
FEATURES
- Range
- Refrigerator
- Washer
- Dryer
- Microwave
- Dishwasher
- Water Softener Owned
- Disposal
- Humidifier
- Air-To-Air Exchanger
- Gas Water Heater
- Stainless Steel Appliances
DETAILS
Located in the coveted North Oaks Addition of Vadnais Heights, this property is now available to become your next dream home! Meticulously maintained, sellers have made many improvements over the years. Updates include 2024: Interior painting. 2023: New deck stairs, deck painted, retaining wall & patio replaced. 2020: New upper level stairs & all hardwood floors replaced with red oak. 2019: New carpet in BRs, new gas FP insert. Boasting Pella windows with encased blinds & cozy window seats throughout. Main level features updated Kitchen w/ island & workstation area, large Family Rm w/ gas FP, Office, Laundry, guest Bath & Deck. Upstairs you'll find 3 BRs ALL with en-suite baths! The huge Owner's Suite features a WIC, a private Full Bath AND a private 3/4 Bath. Downstairs you'll find a Recreation Rm w/ wood FP, Game Rm that walks out to Patio, Exercise Rm, 5th BR, 3/4 Bath & finished Flex Rm. Enjoy the fully-fenced yard w/ convenient storage shed. MV Schools & move-in ready!
INTERIOR
Bedrooms: 5
Fin ft² / Living Area: 4340 ft²
Below Ground Living: 1376ft²
Bathrooms: 6
Above Ground Living: 2964ft²
-
Basement Details: Daylight/Lookout Windows, Drain Tiled, Finished, Full, Storage Space, Sump Pump, Walkout,
Appliances Included:
-
- Range
- Refrigerator
- Washer
- Dryer
- Microwave
- Dishwasher
- Water Softener Owned
- Disposal
- Humidifier
- Air-To-Air Exchanger
- Gas Water Heater
- Stainless Steel Appliances
EXTERIOR
Air Conditioning: Central Air
Garage Spaces: 3
Construction Materials: N/A
Foundation Size: 1764ft²
Unit Amenities:
-
- Patio
- Kitchen Window
- Deck
- Hardwood Floors
- Walk-In Closet
- Security System
- In-Ground Sprinkler
- Exercise Room
- Kitchen Center Island
- Primary Bedroom Walk-In Closet
Heating System:
-
- Forced Air
ROOMS
| Main | Size | ft² |
|---|---|---|
| Living Room | 15x14 | 225 ft² |
| Dining Room | 13x13 | 169 ft² |
| Informal Dining Room | 15x12 | 225 ft² |
| Family Room | 24x14 | 576 ft² |
| Kitchen | 14x13 | 196 ft² |
| Laundry | 12x06 | 144 ft² |
| Office | 11x10 | 121 ft² |
| Upper | Size | ft² |
|---|---|---|
| Bedroom 1 | 28x14 | 784 ft² |
| Bedroom 2 | 13x13 | 169 ft² |
| Bedroom 3 | 12x12 | 144 ft² |
| Lower | Size | ft² |
|---|---|---|
| Bedroom 4 | 13x11 | 169 ft² |
| Recreation Room | 23x15 | 529 ft² |
| Game Room | 28x13 | 784 ft² |
| Exercise Room | 12x11 | 144 ft² |
LOT
Acres: N/A
Lot Size Dim.: 97x201x90x163
Longitude: 45.0788
Latitude: -93.0885
Zoning: Residential-Single Family
FINANCIAL & TAXES
Tax year: 2024
Tax annual amount: $7,813
MISCELLANEOUS
Fuel System: N/A
Sewer System: City Sewer/Connected
Water System: City Water/Connected
ADITIONAL INFORMATION
MLS#: NST7651488
Listing Brokerage: Edina Realty, Inc.

ID: 3416847
Published: September 18, 2024
Last Update: September 18, 2024
Views: 1






