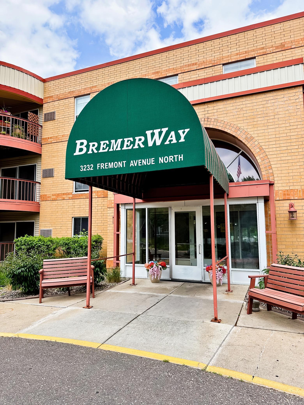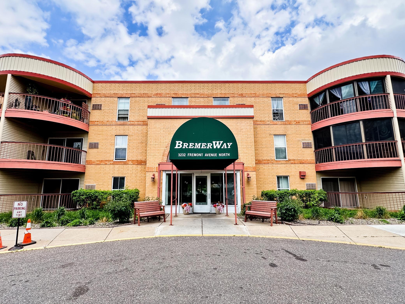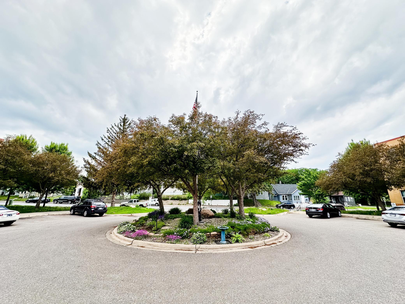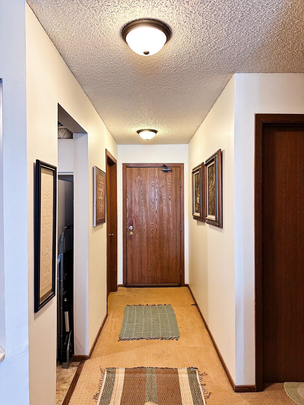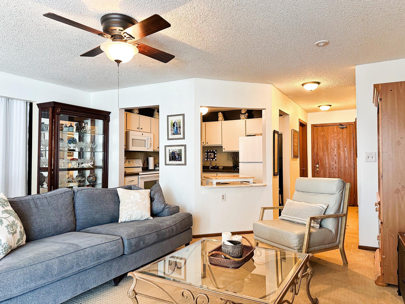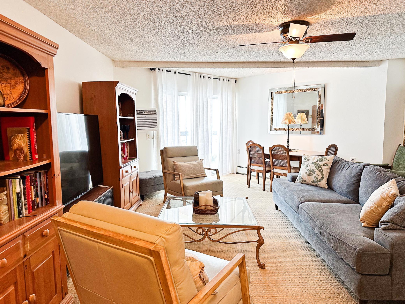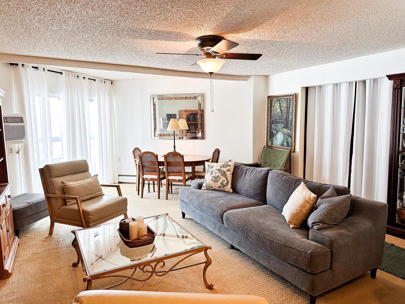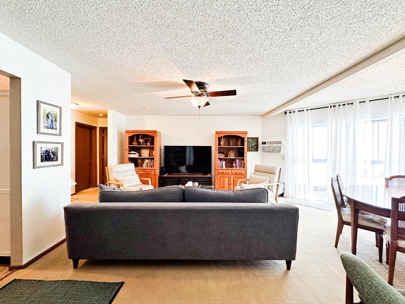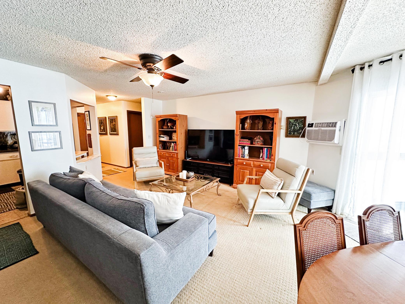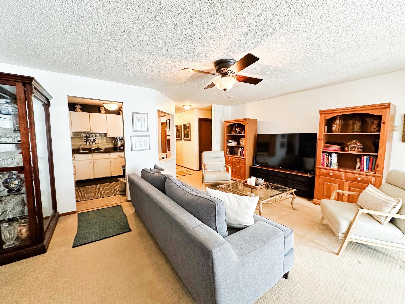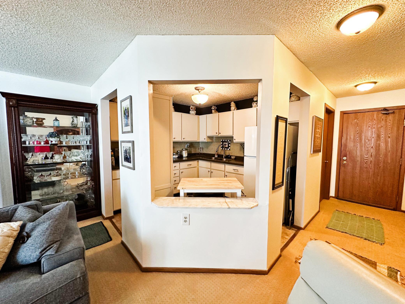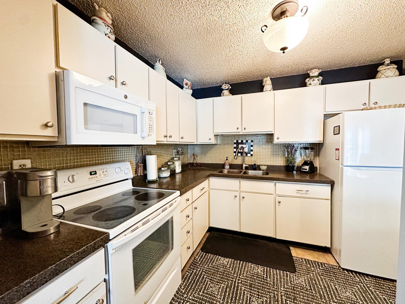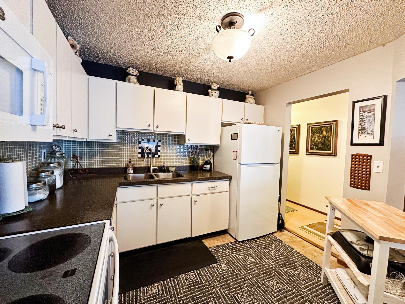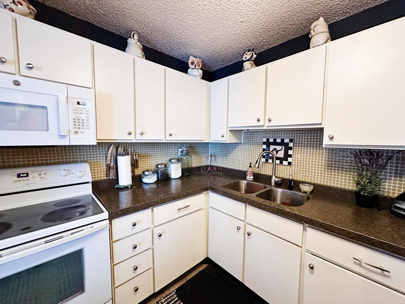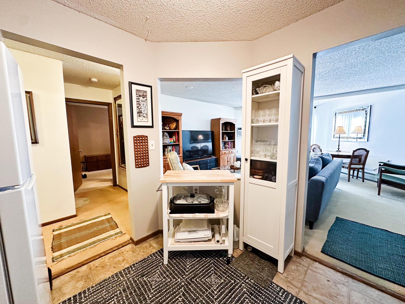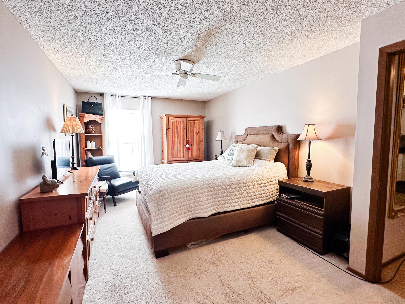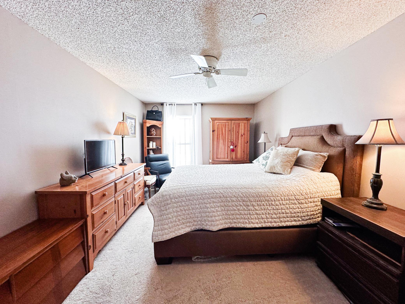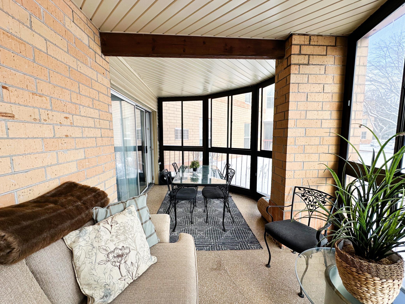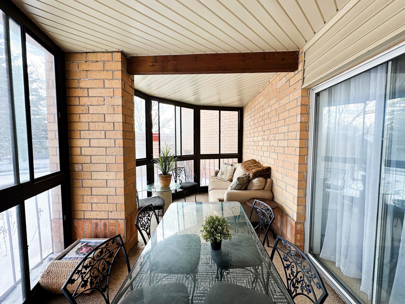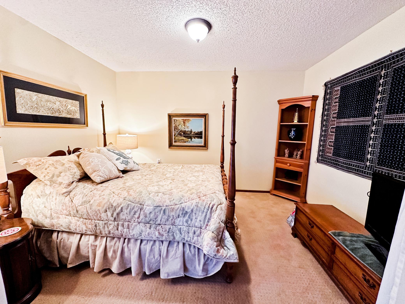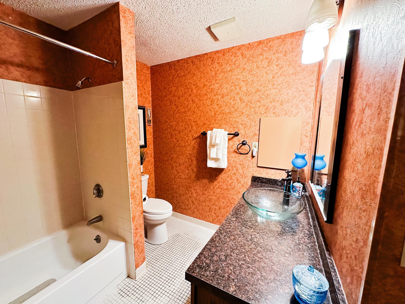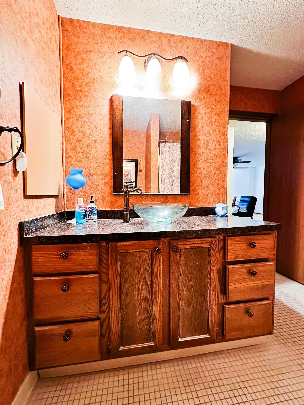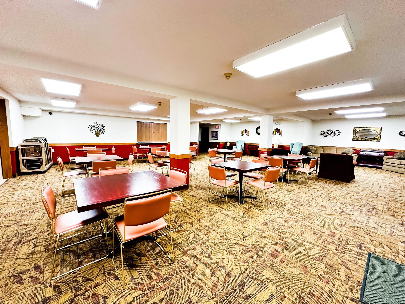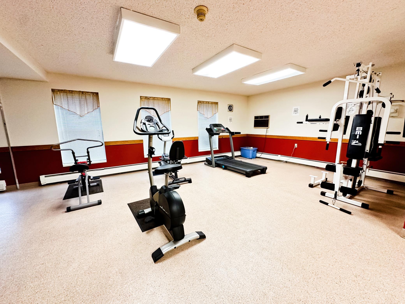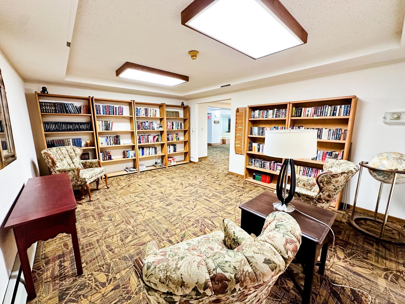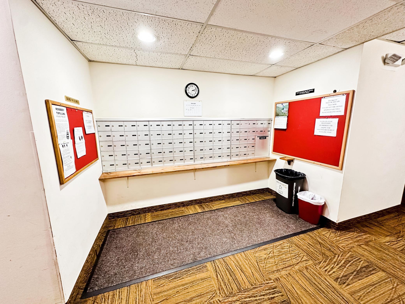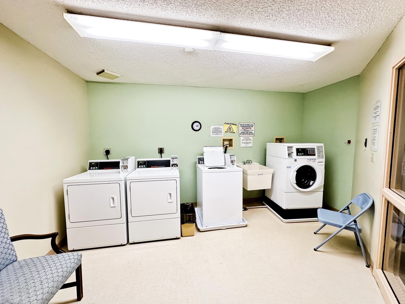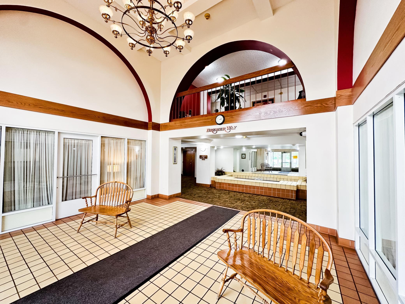3232 FREMONT AVENUE
3232 Fremont Avenue, Minneapolis, 55412, MN
-
Price: $89,900
-
Status type: For Sale
-
City: Minneapolis
-
Neighborhood: Folwell
Bedrooms: 1
Property Size :1032
-
Listing Agent: NST11236,NST60537
-
Property type : Low Rise
-
Zip code: 55412
-
Street: 3232 Fremont Avenue
-
Street: 3232 Fremont Avenue
Bathrooms: 1
Year: 1985
Listing Brokerage: Keller Williams Integrity Realty
FEATURES
- Range
- Refrigerator
- Microwave
DETAILS
Welcome to this delightful main-level end unit condo at Bremer Way! It is one of the larger floorplans in the building, offering a fantastic layout that lets you enjoy flexible living spaces. The extra highlight is a rare DOUBLE patio - perfect for extending your relaxation and entertainment outdoors! This large patio is one of only two double patio/balconies in the complex. An open floor plan with efficient kitchen, large living room and a fantastic bonus room that could be used for a 2nd bedroom (nonconforming), formal dining space, home office, craft room, guest space… you name it! Large full bath and owner bedroom with a separate linen closet and a great walk-in closet seal the deal! A 2nd large walk-in closet off the entry adds valuable space. Bremer Way is an incredible 55+ community that provides carefree, maintenance-free living in a safe and secure setting. Enjoy peaceful days in your own space, or socialize with neighbors in the shared library, fitness area, party room with full kitchen, intimate additional meeting room and outdoor patio area for your grill. The HOA fee for this lovely condo is $525.05 per month, with an optional $35 per month for heated garage parking (waitlist). The fee covers heat, water, garbage, sewer, building maintenance, and amenities, making it truly a hassle-free living experience. The only utility responsibility for the owner is electricity. This setup allows you to enjoy your home without the worry of numerous bills, leaving you free to take full advantage of the community’s amenities and beautiful surroundings! Bremer Way is pet-friendly for those with documented support animals and/or one pet under 25 lbs. While this unit includes plenty of storage space inside, it also includes a separate storage unit in the adjacent garage.
INTERIOR
Bedrooms: 1
Fin ft² / Living Area: 1032 ft²
Below Ground Living: N/A
Bathrooms: 1
Above Ground Living: 1032ft²
-
Basement Details: None,
Appliances Included:
-
- Range
- Refrigerator
- Microwave
EXTERIOR
Air Conditioning: Wall Unit(s)
Garage Spaces: N/A
Construction Materials: N/A
Foundation Size: 1032ft²
Unit Amenities:
-
- Porch
- Walk-In Closet
- Main Floor Primary Bedroom
- Primary Bedroom Walk-In Closet
Heating System:
-
- Baseboard
ROOMS
| Main | Size | ft² |
|---|---|---|
| Living Room | 21x17 | 441 ft² |
| Kitchen | 11x9 | 121 ft² |
| Bedroom 1 | 18x11 | 324 ft² |
| Bedroom 2 | 12x9 | 144 ft² |
| Patio | 17x9 | 289 ft² |
LOT
Acres: N/A
Lot Size Dim.: Common
Longitude: 45.0144
Latitude: -93.295
Zoning: Residential-Multi-Family
FINANCIAL & TAXES
Tax year: 2024
Tax annual amount: $592
MISCELLANEOUS
Fuel System: N/A
Sewer System: City Sewer/Connected
Water System: City Water/Connected
ADITIONAL INFORMATION
MLS#: NST7642684
Listing Brokerage: Keller Williams Integrity Realty

ID: 3449567
Published: October 04, 2024
Last Update: October 04, 2024
Views: 50


