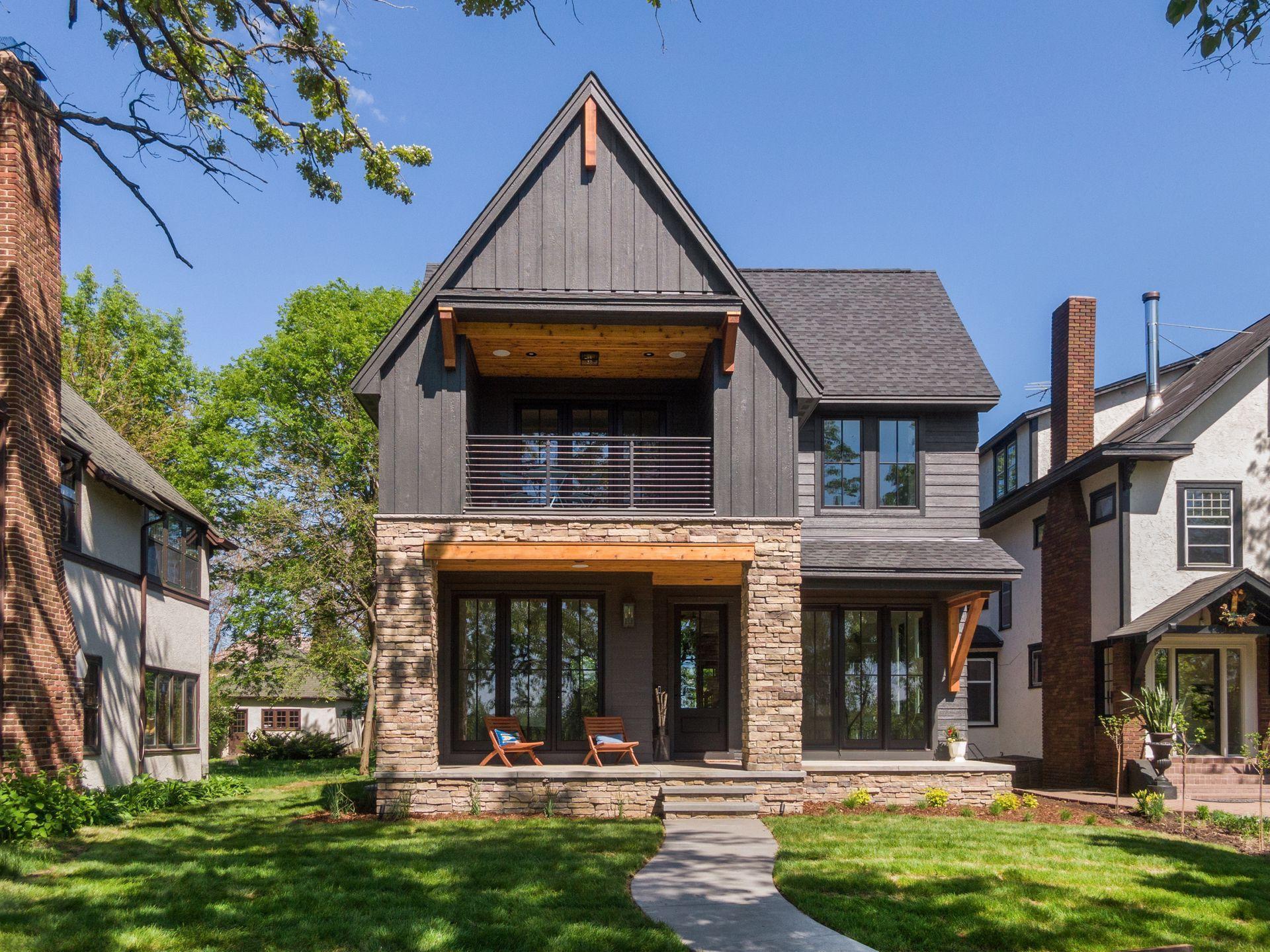3233 BDE MAKA SKA PARKWAY
3233 Bde Maka Ska Parkway, Minneapolis, 55408, MN
-
Price: $2,295,000
-
Status type: For Sale
-
City: Minneapolis
-
Neighborhood: ECCO
Bedrooms: 5
Property Size :4240
-
Listing Agent: NST16638,NST45948
-
Property type : Single Family Residence
-
Zip code: 55408
-
Street: 3233 Bde Maka Ska Parkway
-
Street: 3233 Bde Maka Ska Parkway
Bathrooms: 5
Year: 1909
Listing Brokerage: Coldwell Banker Burnet
FEATURES
- Range
- Refrigerator
- Washer
- Dryer
- Microwave
- Exhaust Fan
- Dishwasher
- Disposal
- Other
DETAILS
Incredible new construction residence overlooking Bde Maka Ska! This thoughtfully designed home blends modern and traditional elements along with the perfect combination of casual and formal living. Featuring 5 bedrooms / 5 bathrooms, and a spacious 4,240 SQ FT of space. Custom millwork, hardwood floors and natural elements throughout. Incredible chef’s kitchen connects to the main living space. Formal dining and main floor study boast striking views of the lake. The upper level includes an owner’s retreat with marble bath and private balcony. Three additional bedrooms all with on-suite bathrooms and centrally located laundry. Spacious lower level with family room, full bar, home gym and guest space. Situated West facing on the shores of Bde Maka Ska, enjoy incredible evening sunsets from multiple vantage points. Outdoor living includes welcoming front porch, a screened porch overlooking the professional landscaping yard, firepit and heated 3-car garage.
INTERIOR
Bedrooms: 5
Fin ft² / Living Area: 4240 ft²
Below Ground Living: 1268ft²
Bathrooms: 5
Above Ground Living: 2972ft²
-
Basement Details: Full, Finished, Egress Window(s), Daylight/Lookout Windows, Concrete, Drain Tiled, Sump Pump,
Appliances Included:
-
- Range
- Refrigerator
- Washer
- Dryer
- Microwave
- Exhaust Fan
- Dishwasher
- Disposal
- Other
EXTERIOR
Air Conditioning: Central Air
Garage Spaces: 3
Construction Materials: N/A
Foundation Size: 1300ft²
Unit Amenities:
-
- Patio
- Kitchen Window
- Porch
- Natural Woodwork
- Hardwood Floors
- Balcony
- Washer/Dryer Hookup
- In-Ground Sprinkler
- Exercise Room
- Kitchen Center Island
- Master Bedroom Walk-In Closet
- French Doors
- Wet Bar
- Tile Floors
Heating System:
-
- Forced Air
ROOMS
| Main | Size | ft² |
|---|---|---|
| Living Room | 20.8x17.2 | 354.78 ft² |
| Dining Room | 14.4x11 | 206.4 ft² |
| Kitchen | 19x11 | 361 ft² |
| Office | 15.9x10.6 | 165.38 ft² |
| Mud Room | 11x07 | 121 ft² |
| Screened Porch | 16x17.6 | 280 ft² |
| Lower | Size | ft² |
|---|---|---|
| Family Room | 20.2x27.5 | 552.9 ft² |
| Bedroom 5 | 14.7x10.5 | 151.91 ft² |
| Bar/Wet Bar Room | 23x10.3 | 235.75 ft² |
| Exercise Room | 15.2x12.1 | 183.26 ft² |
| Upper | Size | ft² |
|---|---|---|
| Bedroom 1 | 16x17.8 | 282.67 ft² |
| Bedroom 2 | 11x13.4 | 146.67 ft² |
| Bedroom 3 | 11x13.9 | 151.25 ft² |
| Bedroom 4 | 11x10.1 | 110.92 ft² |
LOT
Acres: N/A
Lot Size Dim.: 45x227x42x211
Longitude: 44.9436
Latitude: -93.3035
Zoning: Residential-Single Family
FINANCIAL & TAXES
Tax year: 2022
Tax annual amount: $10,698
MISCELLANEOUS
Fuel System: N/A
Sewer System: City Sewer/Connected
Water System: City Water/Connected
ADITIONAL INFORMATION
MLS#: NST6165247
Listing Brokerage: Coldwell Banker Burnet

ID: 709991
Published: May 16, 2022
Last Update: May 16, 2022
Views: 73
















































































