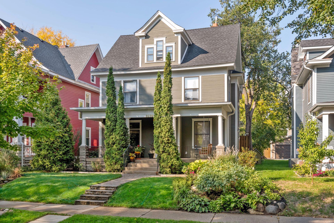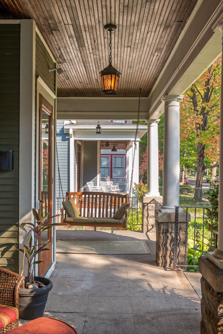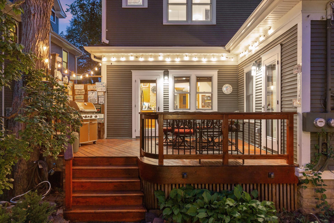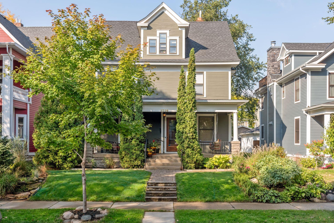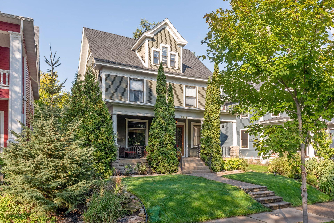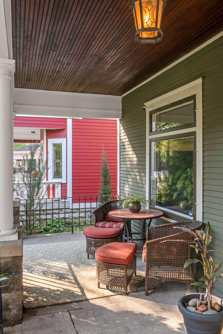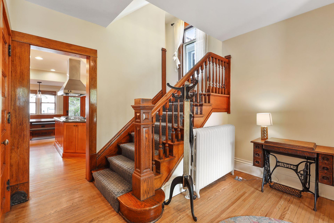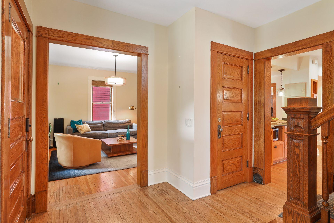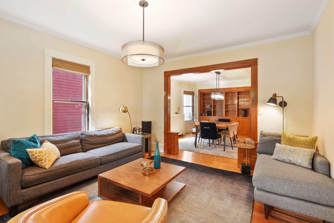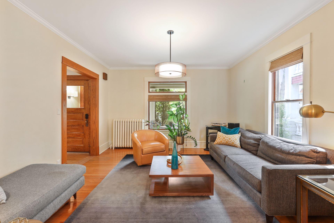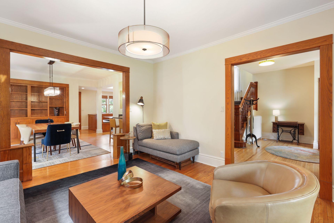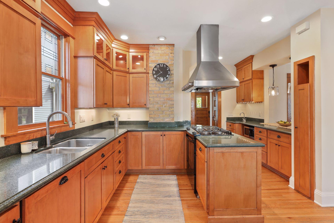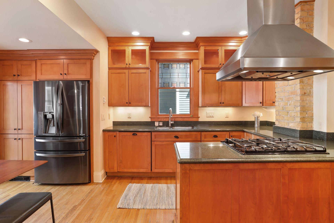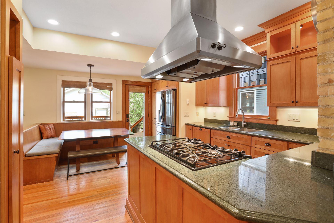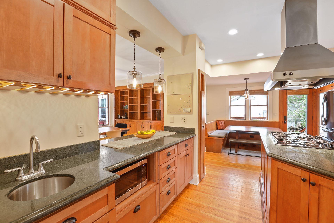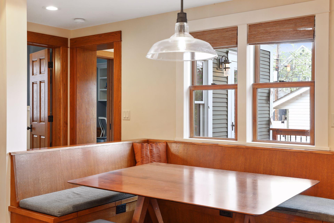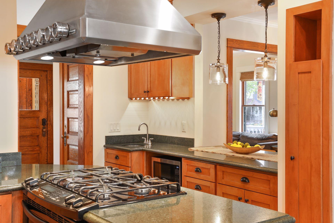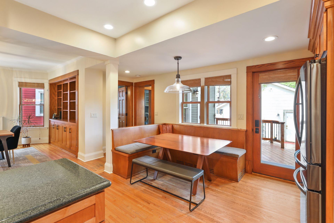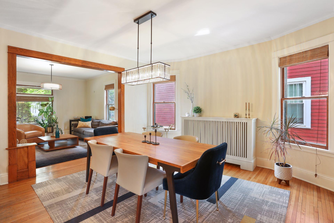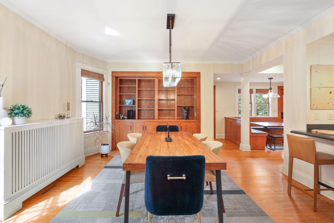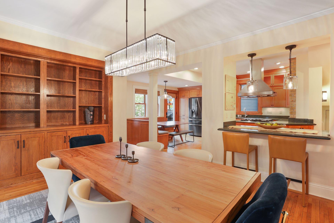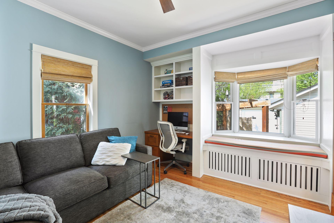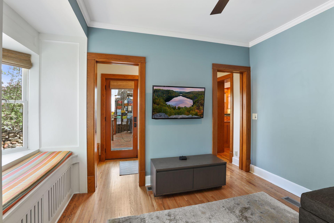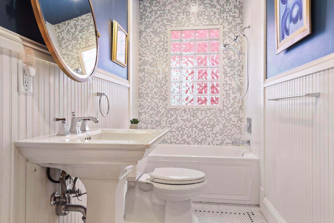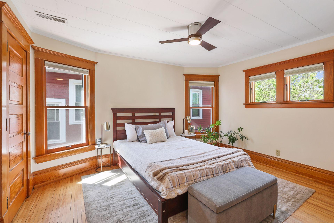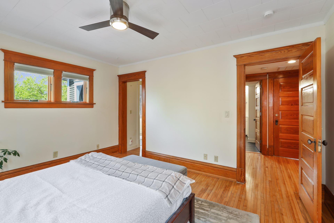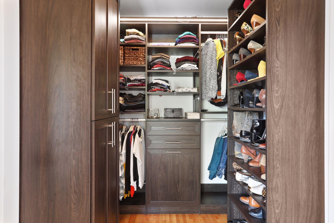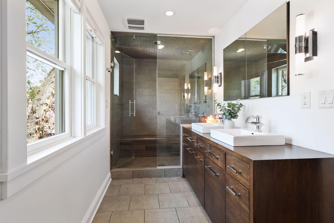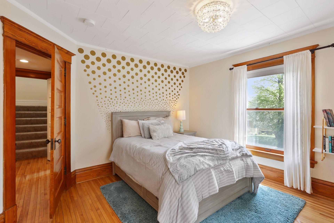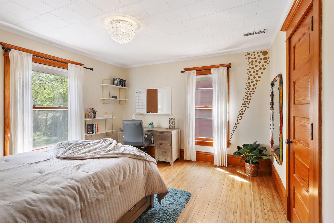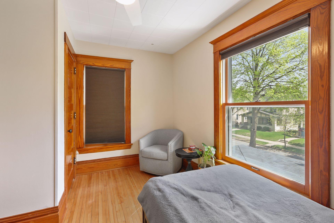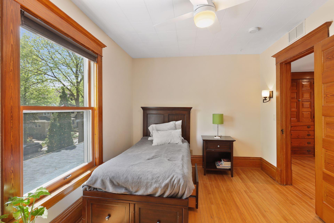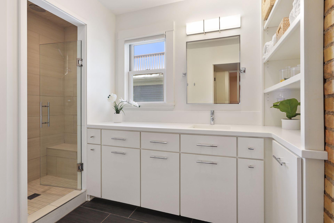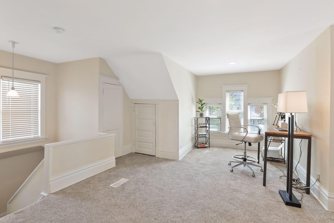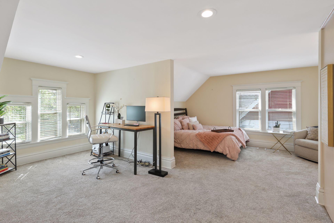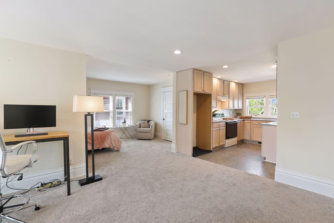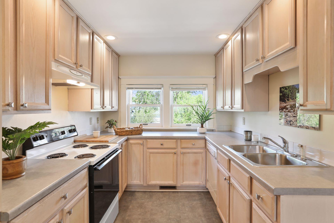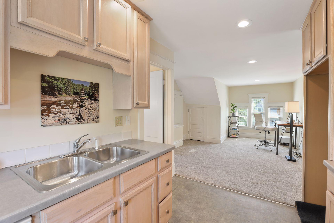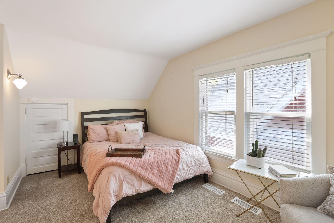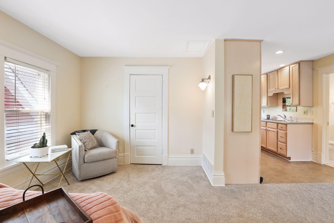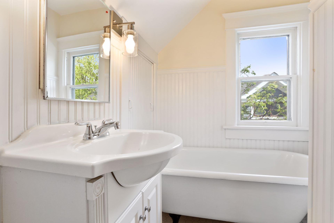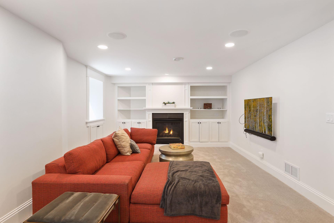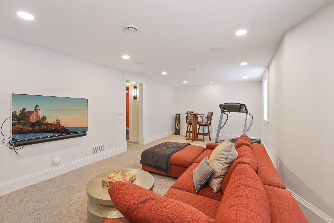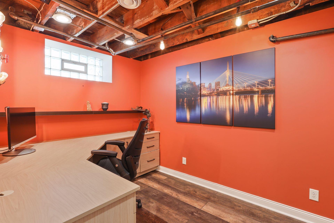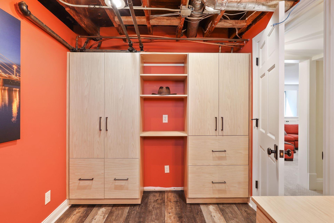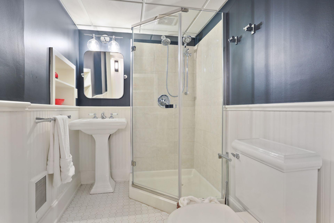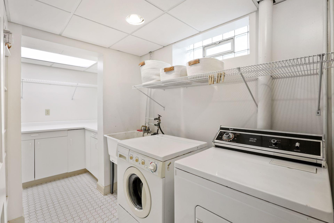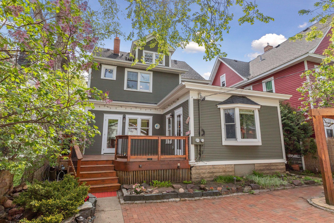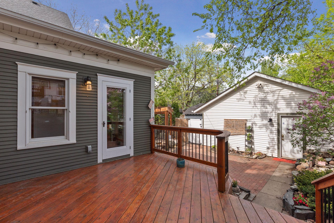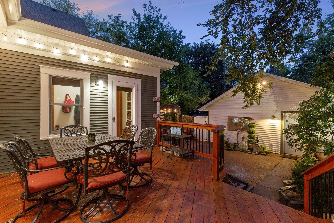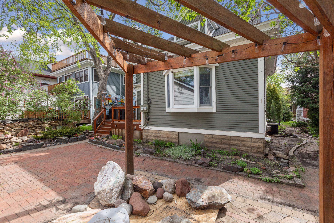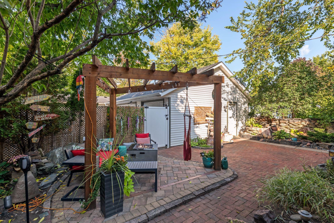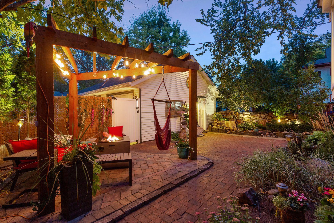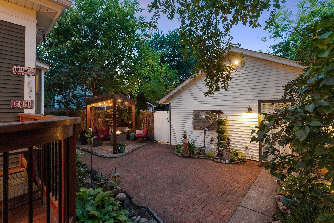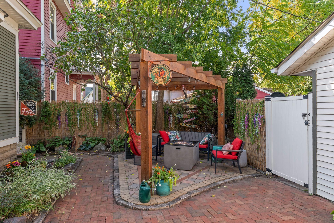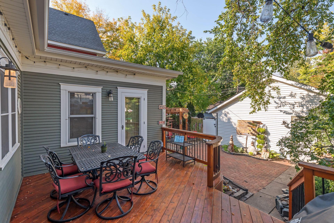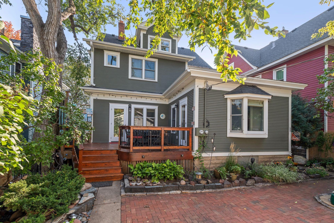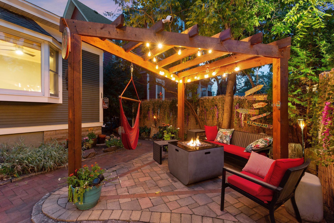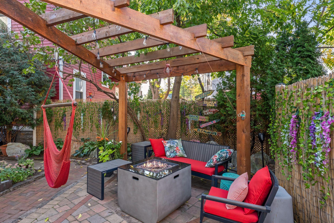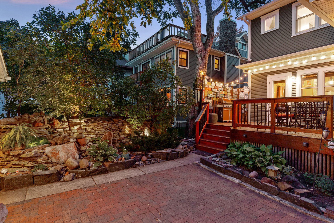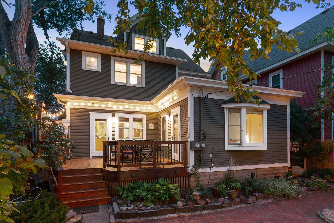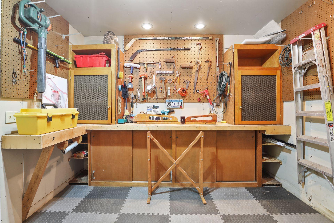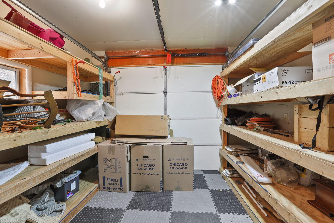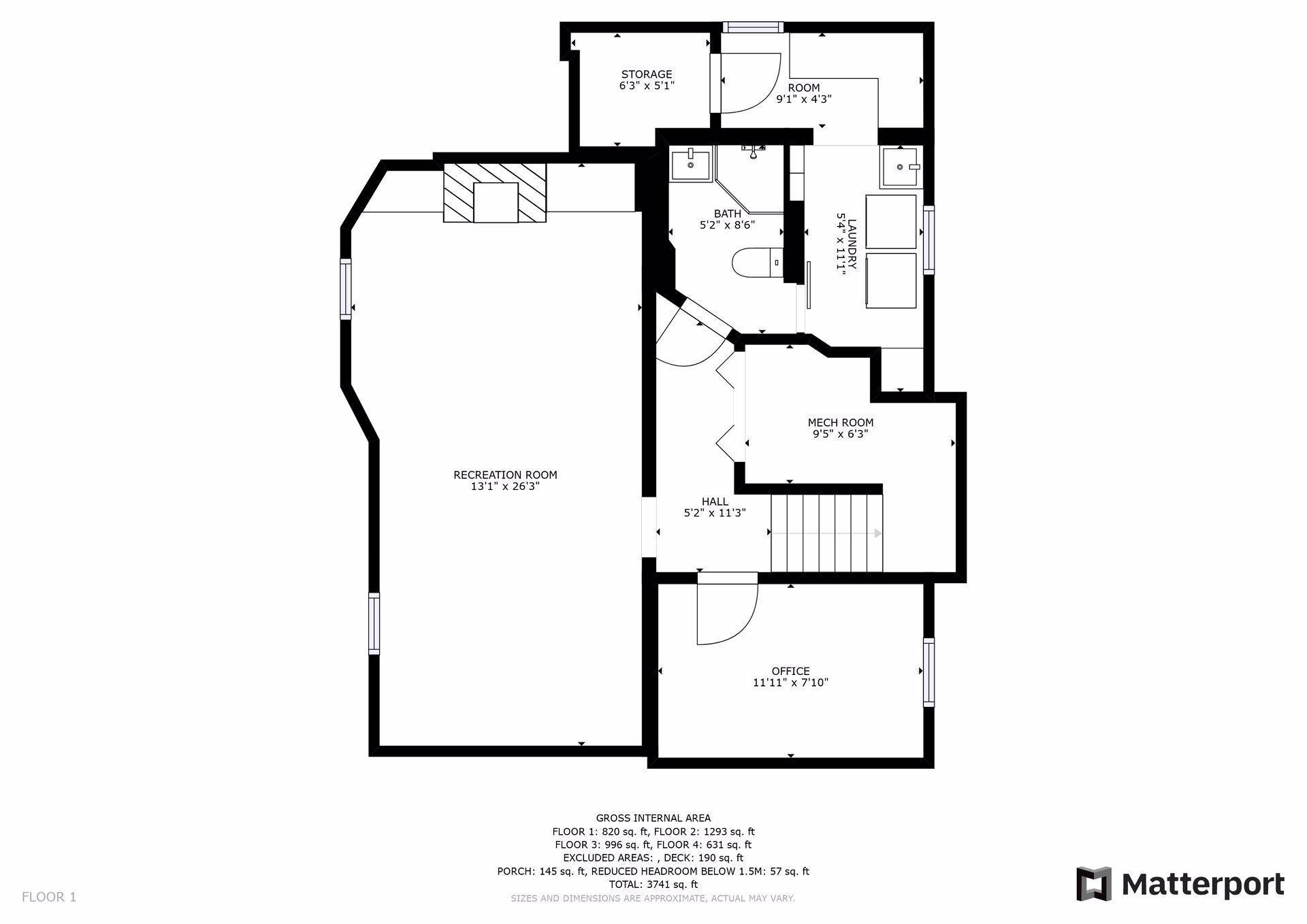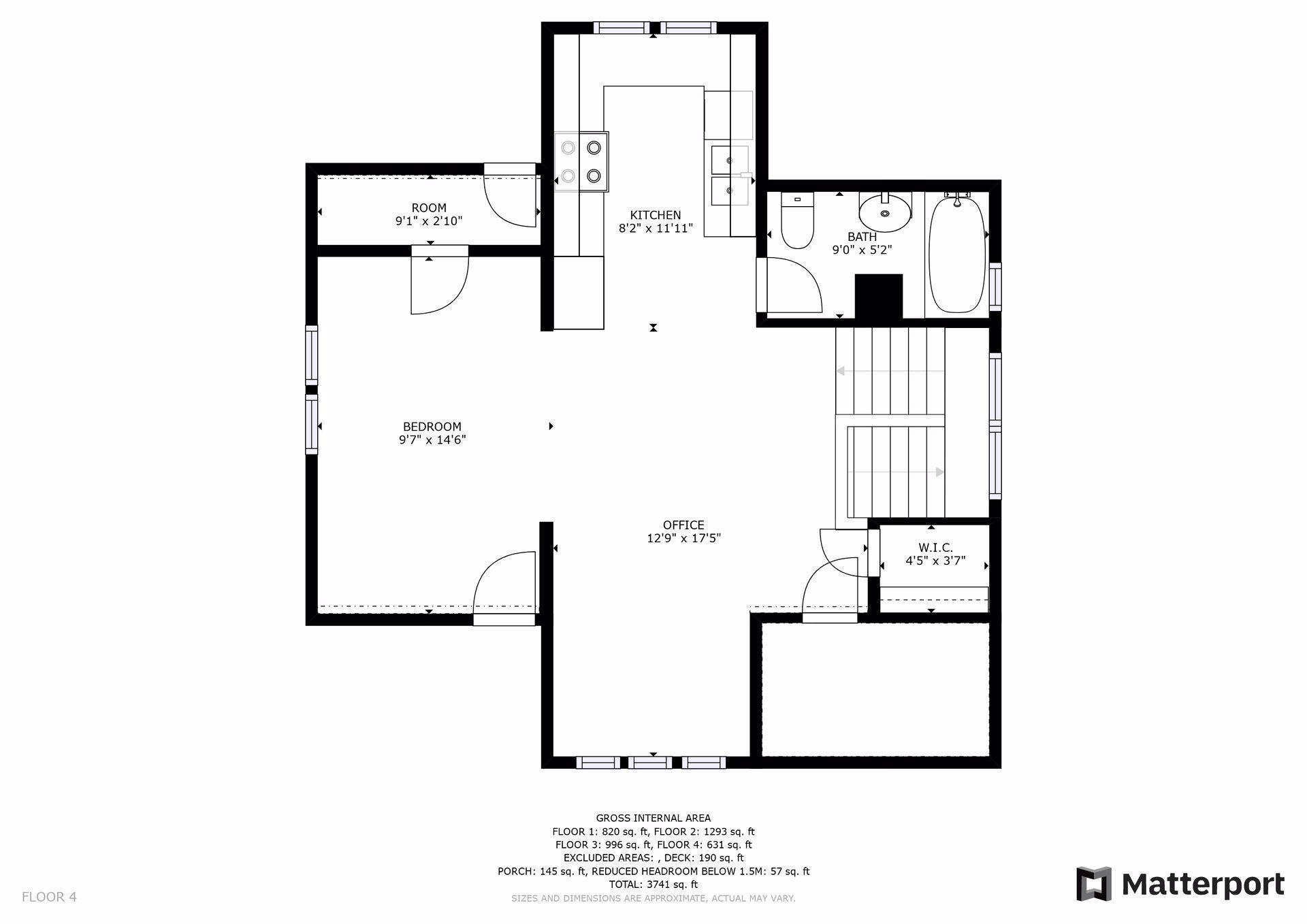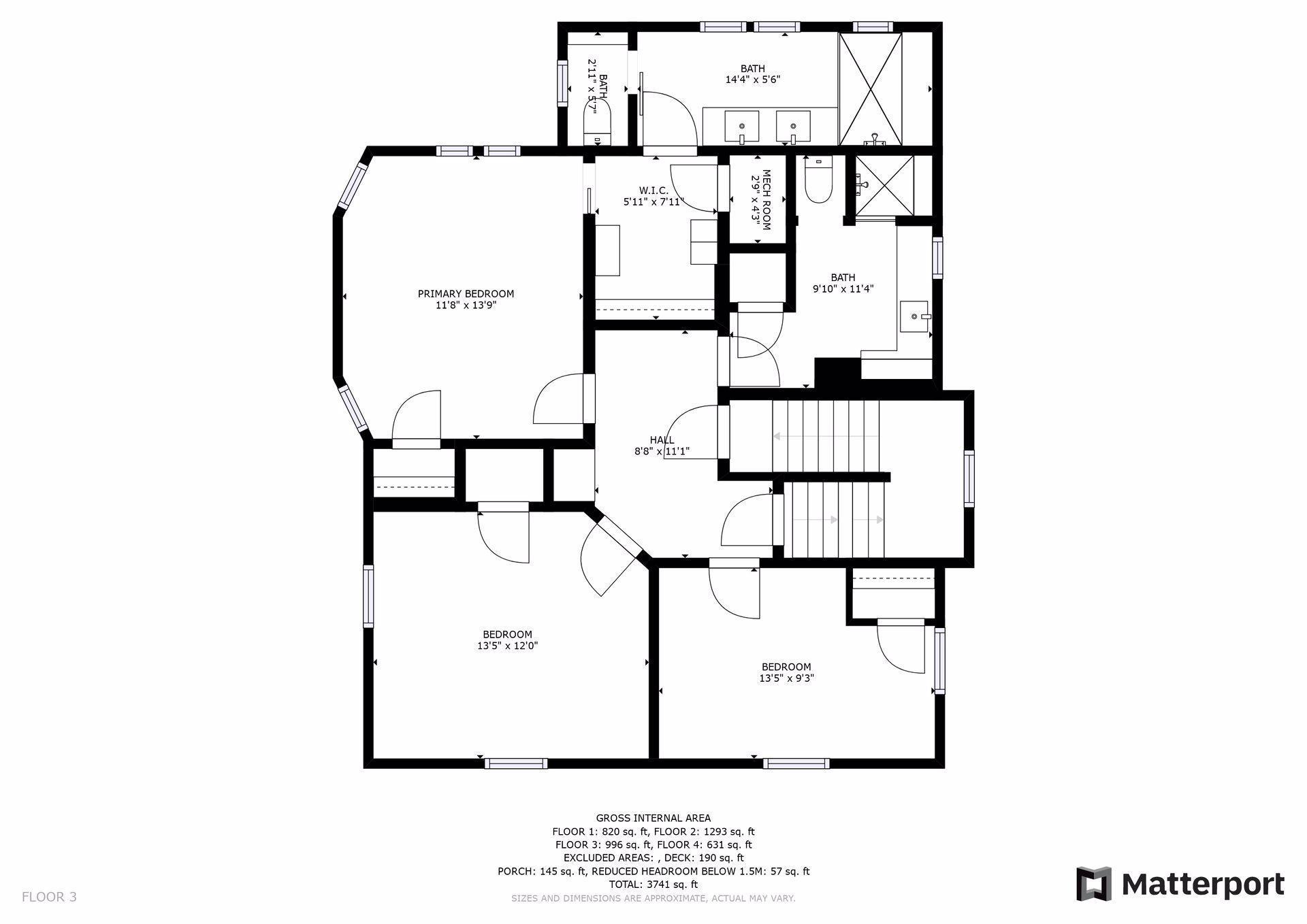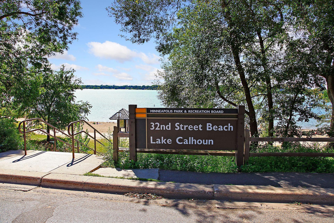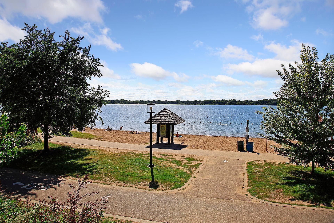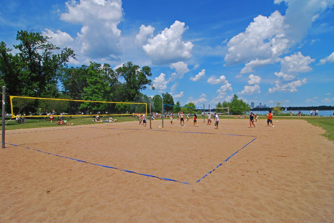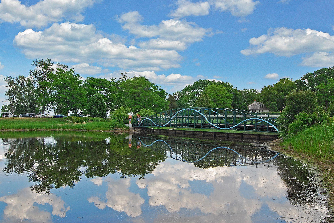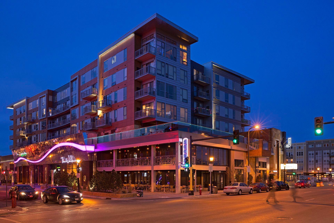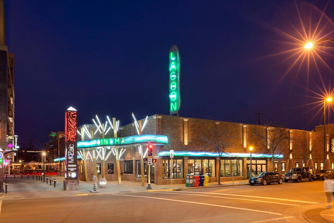3236 HUMBOLDT AVENUE
3236 Humboldt Avenue, Minneapolis, 55408, MN
-
Price: $850,000
-
Status type: For Sale
-
City: Minneapolis
-
Neighborhood: ECCO
Bedrooms: 4
Property Size :3740
-
Listing Agent: NST18008,NST75417
-
Property type : Single Family Residence
-
Zip code: 55408
-
Street: 3236 Humboldt Avenue
-
Street: 3236 Humboldt Avenue
Bathrooms: 5
Year: 1907
Listing Brokerage: Avenue Realty
FEATURES
- Range
- Refrigerator
- Washer
- Dryer
- Microwave
- Dishwasher
DETAILS
Lakes Home is situated on a quiet block just 2 blocks from Bde Maka Ska. Private landscaped backyard with cascade water feature and new cedar deck. Major renovation completed in 2016 included the den/mudroom and large eating nook in the open kitchen, Second floor bathrooms both new. Primary bedroom retreat with walk-in closet and added windows, large spa- like bathroom including steam shower and heated floors. Third Story would make the ideal space for an in- law, nanny/au-pair, or teenager retreat with a separate full bathroom and full kitchen. Updated space boasting of fresh sunlight. Basement fresh remodel, with new office space, family room with built-ins and 2 egress windows, gas fireplace, and built-in cabinetry and 3/4 bathroom. All 4 finished levels hard wired for internet. If you want to be close to the lakes, great restaurants, shopping, all while feeling like you are up- north at a spa retreat, you have found your perfect spot. Escape the day-to-day at home!
INTERIOR
Bedrooms: 4
Fin ft² / Living Area: 3740 ft²
Below Ground Living: 820ft²
Bathrooms: 5
Above Ground Living: 2920ft²
-
Basement Details: Full, Finished,
Appliances Included:
-
- Range
- Refrigerator
- Washer
- Dryer
- Microwave
- Dishwasher
EXTERIOR
Air Conditioning: Central Air
Garage Spaces: 3
Construction Materials: N/A
Foundation Size: 1315ft²
Unit Amenities:
-
- Patio
- Kitchen Window
- Deck
- Natural Woodwork
- Hardwood Floors
- Master Bedroom Walk-In Closet
Heating System:
-
- Hot Water
- Forced Air
ROOMS
| Main | Size | ft² |
|---|---|---|
| Living Room | 15 x 13 | 225 ft² |
| Dining Room | 15 x 15 | 225 ft² |
| Kitchen | 15 x 13 | 225 ft² |
| Den | 13 x 10 | 169 ft² |
| Foyer | 13 x 13 | 169 ft² |
| Lower | Size | ft² |
|---|---|---|
| Family Room | 26 x 13 | 676 ft² |
| Office | 12 x 7 | 144 ft² |
| Upper | Size | ft² |
|---|---|---|
| Bedroom 1 | 14 x 12 | 196 ft² |
| Bedroom 2 | 13.5 x 12 | 181.13 ft² |
| Bedroom 3 | 13.5 x 9 | 181.13 ft² |
| Third | Size | ft² |
|---|---|---|
| Bedroom 4 | 15 x 10 | 225 ft² |
LOT
Acres: N/A
Lot Size Dim.: 42X129
Longitude: 44.9435
Latitude: -93.3012
Zoning: Residential-Single Family
FINANCIAL & TAXES
Tax year: 2021
Tax annual amount: $12,862
MISCELLANEOUS
Fuel System: N/A
Sewer System: City Sewer/Connected
Water System: City Water/Connected
ADITIONAL INFORMATION
MLS#: NST6195516
Listing Brokerage: Avenue Realty

ID: 735754
Published: May 19, 2022
Last Update: May 19, 2022
Views: 83


