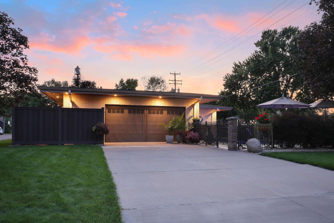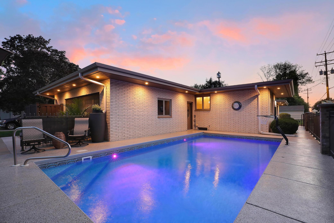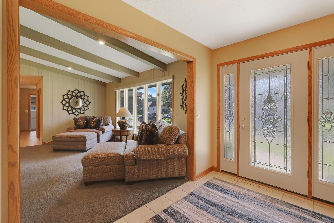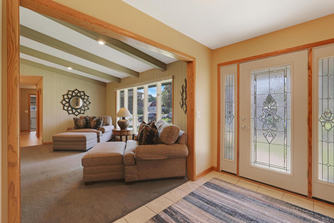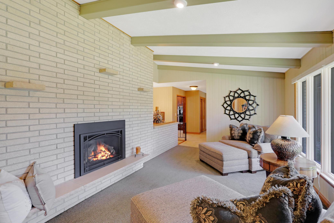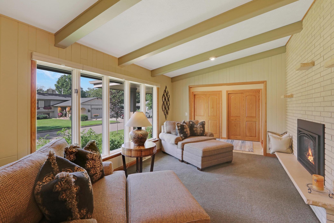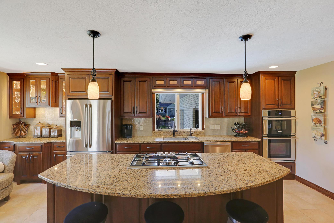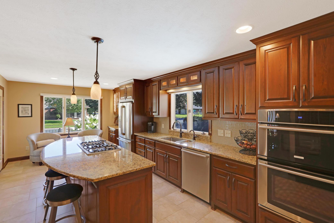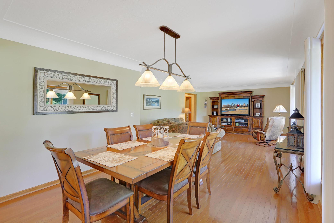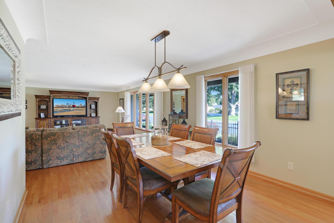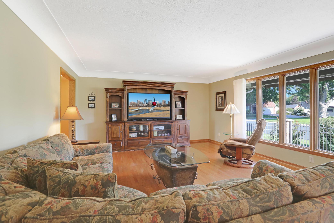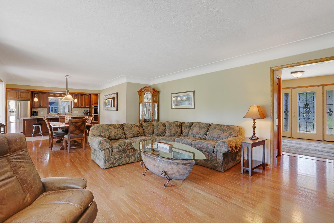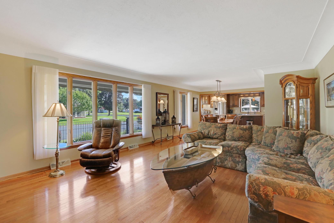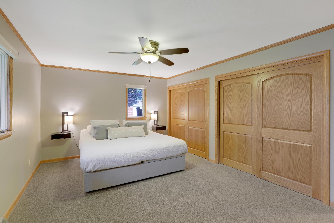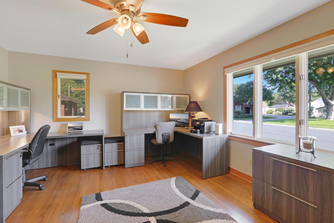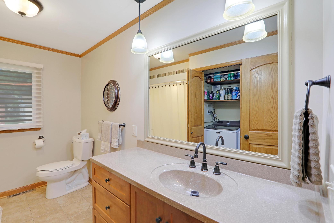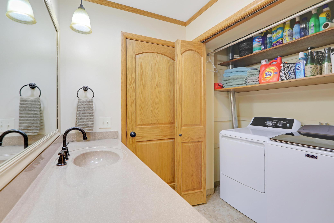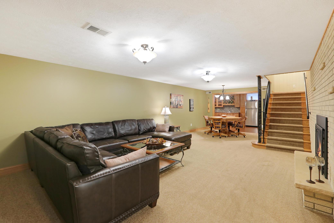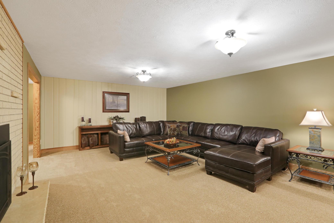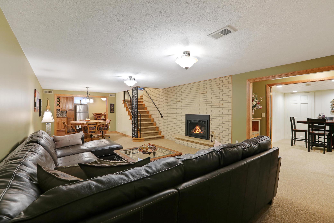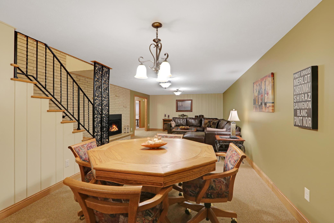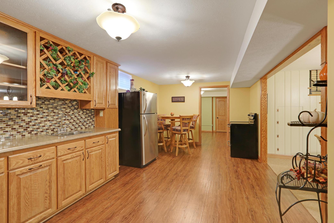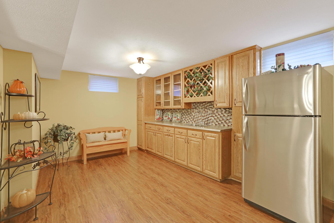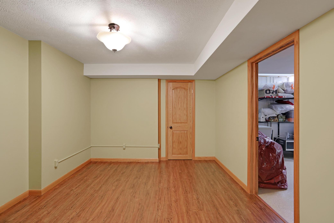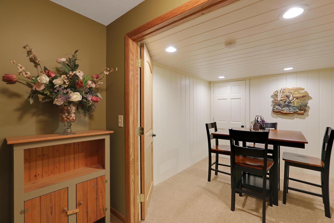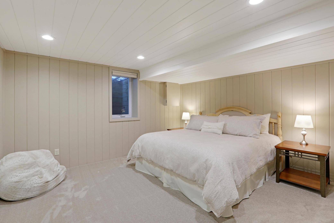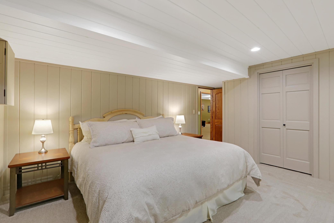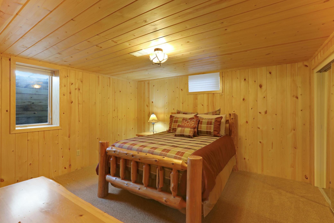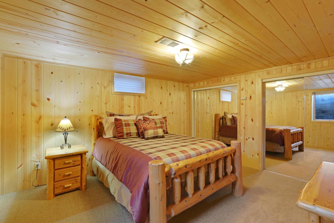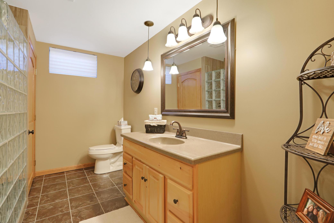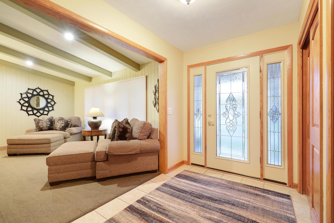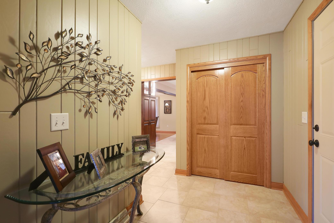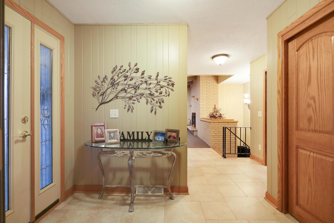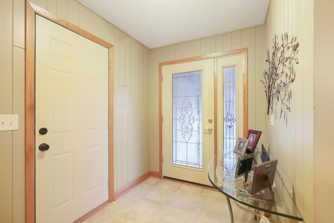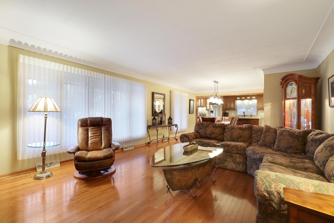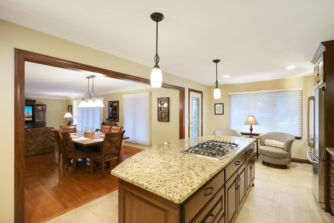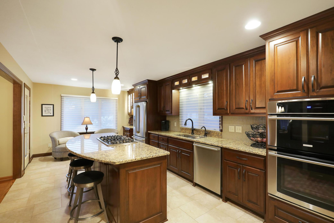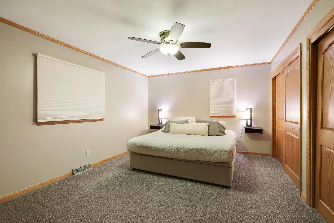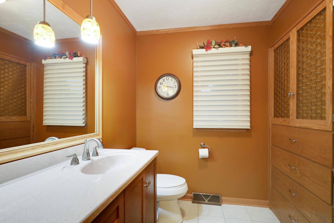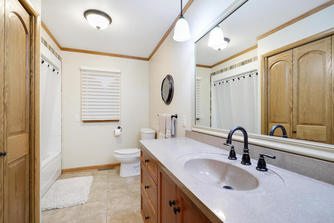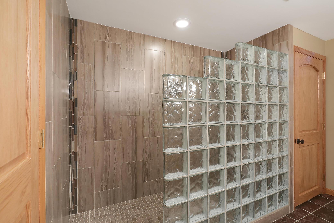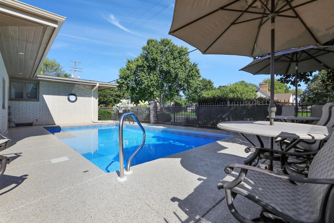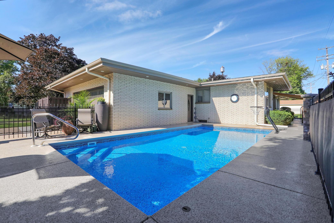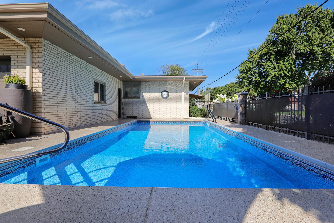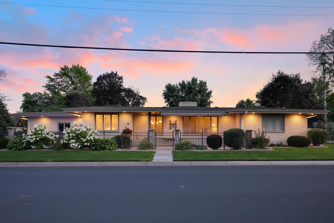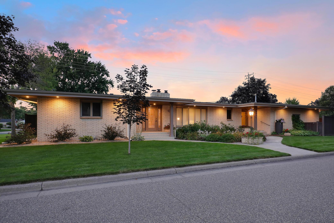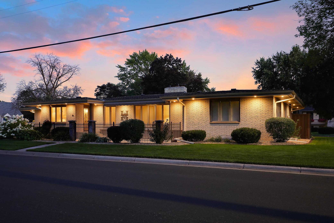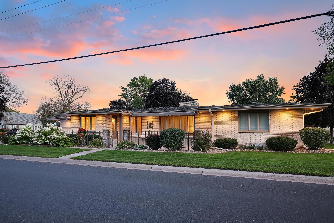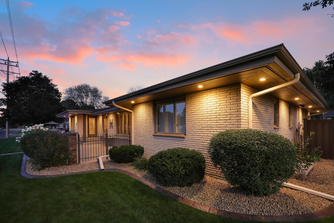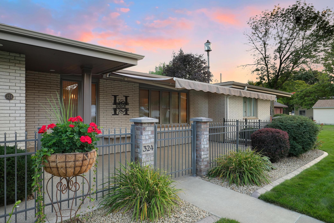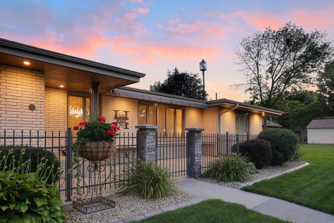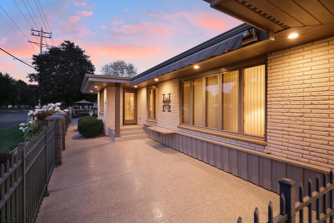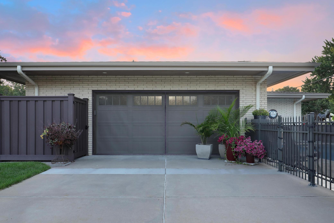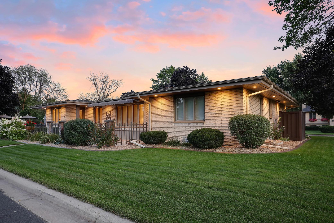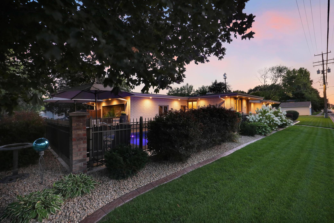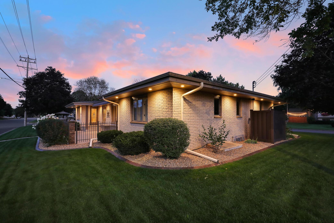324 2ND STREET
324 2nd Street, Osseo, 55369, MN
-
Price: $649,900
-
Status type: For Sale
-
City: Osseo
-
Neighborhood: Wilmes 2nd Add To Osseo
Bedrooms: 4
Property Size :3796
-
Listing Agent: NST18590,NST52672
-
Property type : Single Family Residence
-
Zip code: 55369
-
Street: 324 2nd Street
-
Street: 324 2nd Street
Bathrooms: 3
Year: 1964
Listing Brokerage: Counselor Realty
FEATURES
- Refrigerator
- Washer
- Dryer
- Microwave
- Dishwasher
- Cooktop
- Gas Water Heater
- Double Oven
- Stainless Steel Appliances
DETAILS
Live in small town America right next to all the amenities of Maple Grove. Walk to downtown Osseo for dinner, parks and shopping. This home is gorgeous and is immaculate. From the perfectly maintained yard to the custom awning and the in ground, ( near new sport pool ) this house shows like a model. Inside enjoy the two updated kitchens, two gas fireplaces and the decor is striking. Beautiful and charming hardwood floors, a main floor family room and more. The lower level is terrific. It has an amusement room, two bedrooms with egress windows and a wine tasting room. Need an exercise room? Got it. Need a full second kitchen for entertaining or maybe a mother- in- law apartment? Got it. The garage is oversized and is heated, It is super clean and a great place to entertain next to the salt water pool. This is a must to see and is in move in condition. If you want a home ready to impress family and friend yet offers full main floor living, this is the one.
INTERIOR
Bedrooms: 4
Fin ft² / Living Area: 3796 ft²
Below Ground Living: 1687ft²
Bathrooms: 3
Above Ground Living: 2109ft²
-
Basement Details: Block, Egress Window(s), Finished, Full,
Appliances Included:
-
- Refrigerator
- Washer
- Dryer
- Microwave
- Dishwasher
- Cooktop
- Gas Water Heater
- Double Oven
- Stainless Steel Appliances
EXTERIOR
Air Conditioning: Central Air
Garage Spaces: 2
Construction Materials: N/A
Foundation Size: 2109ft²
Unit Amenities:
-
- Patio
- Kitchen Window
- Natural Woodwork
- Hardwood Floors
- Ceiling Fan(s)
- Vaulted Ceiling(s)
- Washer/Dryer Hookup
- In-Ground Sprinkler
- Exercise Room
- Paneled Doors
- Kitchen Center Island
- Tile Floors
- Main Floor Primary Bedroom
Heating System:
-
- Forced Air
ROOMS
| Main | Size | ft² |
|---|---|---|
| Living Room | 20x15 | 400 ft² |
| Dining Room | 12x12 | 144 ft² |
| Family Room | 17x11 | 289 ft² |
| Kitchen | 22x12 | 484 ft² |
| Bedroom 1 | 17x12 | 289 ft² |
| Bedroom 2 | 14x15 | 196 ft² |
| Patio | 12x24 | 144 ft² |
| Lower | Size | ft² |
|---|---|---|
| Bedroom 3 | 13x14 | 169 ft² |
| Bedroom 4 | 15x14 | 225 ft² |
| Amusement Room | 21x15 | 441 ft² |
| Kitchen | 11x22 | 121 ft² |
| Office | 13x12 | 169 ft² |
| Game Room | 12x10 | 144 ft² |
| Wine Cellar | 10x8 | 100 ft² |
LOT
Acres: N/A
Lot Size Dim.: 73x140x70x140
Longitude: 45.1179
Latitude: -93.3975
Zoning: Residential-Single Family
FINANCIAL & TAXES
Tax year: 2024
Tax annual amount: $6,082
MISCELLANEOUS
Fuel System: N/A
Sewer System: City Sewer/Connected
Water System: City Water/Connected
ADITIONAL INFORMATION
MLS#: NST7643958
Listing Brokerage: Counselor Realty

ID: 3362803
Published: September 04, 2024
Last Update: September 04, 2024
Views: 27



