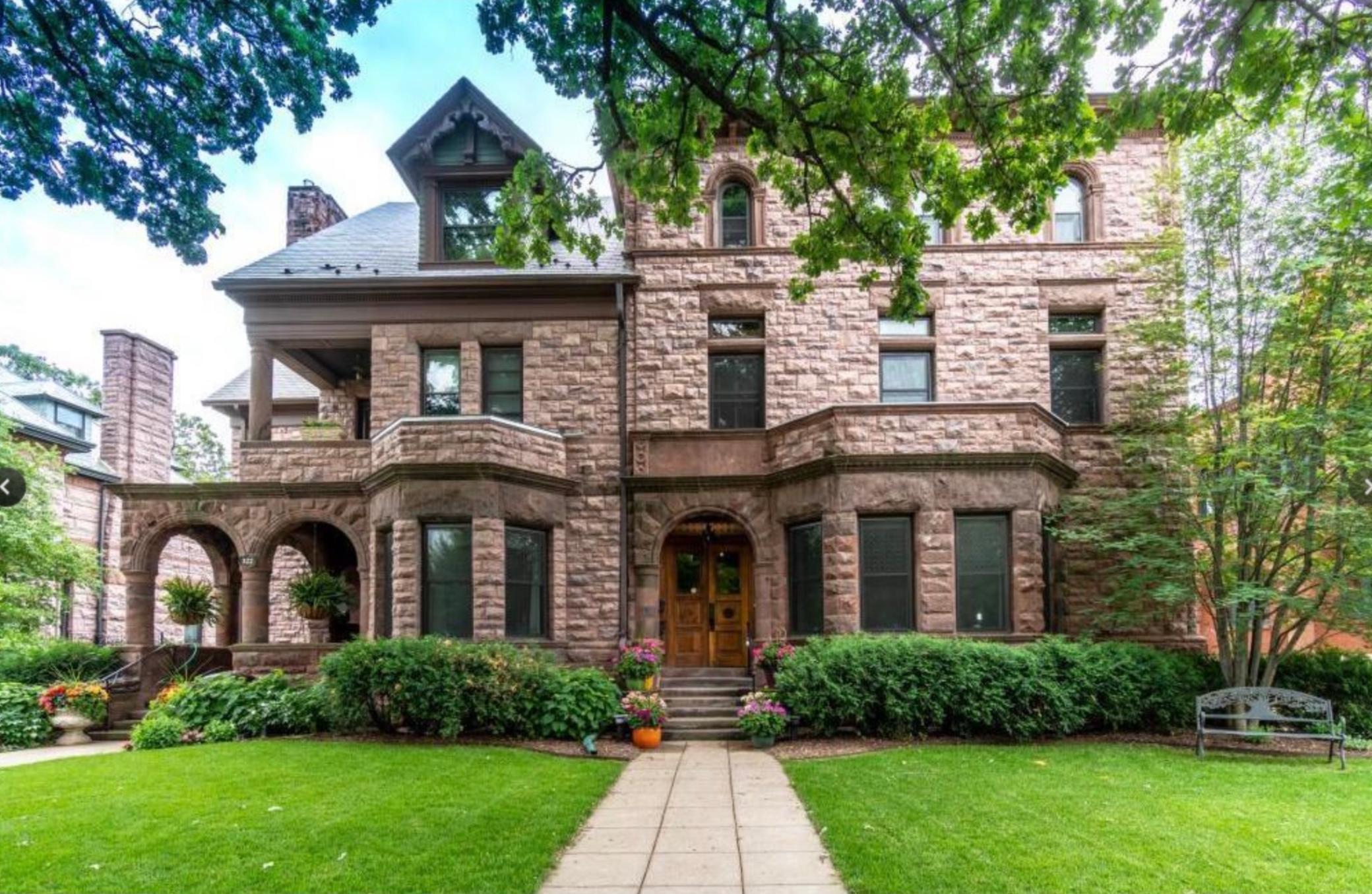324 SUMMIT AVENUE
324 Summit Avenue, Saint Paul, 55102, MN
-
Price: $950,000
-
Status type: For Sale
-
City: Saint Paul
-
Neighborhood: Summit-University
Bedrooms: 4
Property Size :3960
-
Listing Agent: NST16731,NST65647
-
Property type : Converted Mansion
-
Zip code: 55102
-
Street: 324 Summit Avenue
-
Street: 324 Summit Avenue
Bathrooms: 4
Year: 1886
Listing Brokerage: Coldwell Banker Burnet
FEATURES
- Range
- Refrigerator
- Washer
- Dryer
- Microwave
- Exhaust Fan
- Dishwasher
- Disposal
- Central Vacuum
DETAILS
Spectacular condo in historic Cass Gilbert Mansion on Summit Avenue, one of less than a dozen properties with this amazing bluff view of the river valley, high bridge and downtown Saint Paul. Absolutely stunning foyer, intricate bannister and amazing woodwork, hardwood floors with inlaid detail, leaded glass windows, central air, high ceilings and doors, multiple sets of pocket doors-so much character and charm! 4 bedrooms including large primary suite, 4 bathrooms, oversized 2 car garage, lovely private and shared outdoor spaces and a separate lower level guest apartment. Perfect combination of modern renovations and historic charm! Recent improvements include new interior paint and Restoration Hardware lighting throughout, Hunter Douglas electronic blinds in living room and kitchen, new boiler and central air system with chillers. Perfect combination of modern renovations and historic charm! Three condos total in building and h/o association.
INTERIOR
Bedrooms: 4
Fin ft² / Living Area: 3960 ft²
Below Ground Living: 552ft²
Bathrooms: 4
Above Ground Living: 3408ft²
-
Basement Details: Full, Finished, Partially Finished, Daylight/Lookout Windows,
Appliances Included:
-
- Range
- Refrigerator
- Washer
- Dryer
- Microwave
- Exhaust Fan
- Dishwasher
- Disposal
- Central Vacuum
EXTERIOR
Air Conditioning: Central Air
Garage Spaces: 2
Construction Materials: N/A
Foundation Size: 1871ft²
Unit Amenities:
-
- Kitchen Window
- Deck
- Natural Woodwork
- Hardwood Floors
- Sun Room
- Balcony
- Walk-In Closet
- Washer/Dryer Hookup
- Paneled Doors
- Tile Floors
Heating System:
-
- Hot Water
- Forced Air
- Boiler
ROOMS
| Main | Size | ft² |
|---|---|---|
| Living Room | 25 x 15 | 625 ft² |
| Dining Room | 24 x 15 | 576 ft² |
| Family Room | 18 x 14 | 324 ft² |
| Kitchen | 26 x 11 | 676 ft² |
| Sun Room | 18 x 12 | 324 ft² |
| Foyer | 30 x 13 | 900 ft² |
| Upper | Size | ft² |
|---|---|---|
| Bedroom 1 | 23 x 16 | 529 ft² |
| Bedroom 2 | 18 x 16 | 324 ft² |
| Bedroom 3 | 16 x 15 | 256 ft² |
| Deck | 28 x 15 | 784 ft² |
| Lower | Size | ft² |
|---|---|---|
| Bedroom 4 | n/a | 0 ft² |
| Guest Room | 26 x 24 | 676 ft² |
LOT
Acres: N/A
Lot Size Dim.: 53 x 308
Longitude: 44.9434
Latitude: -93.1131
Zoning: Residential-Single Family,Residential-Multi-Family
FINANCIAL & TAXES
Tax year: 2021
Tax annual amount: $15,407
MISCELLANEOUS
Fuel System: N/A
Sewer System: City Sewer/Connected
Water System: City Water/Connected
ADITIONAL INFORMATION
MLS#: NST6147742
Listing Brokerage: Coldwell Banker Burnet

ID: 501779
Published: March 08, 2022
Last Update: March 08, 2022
Views: 118































































