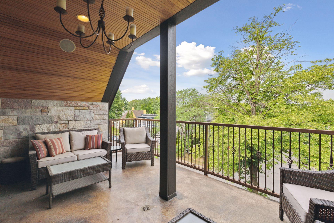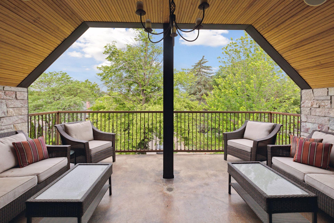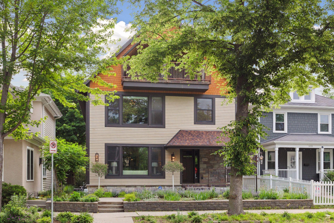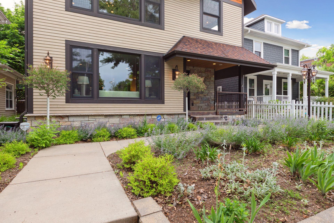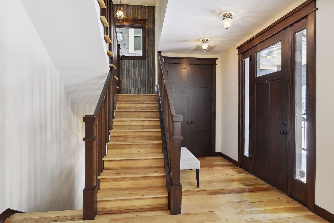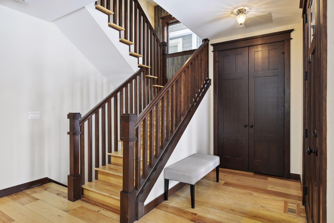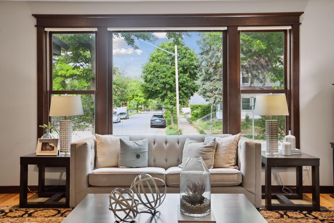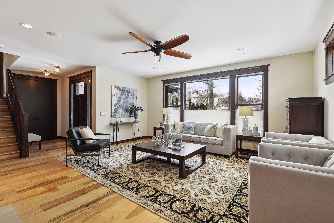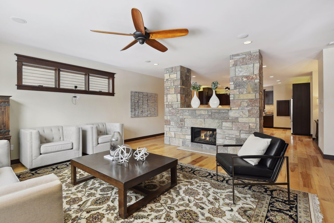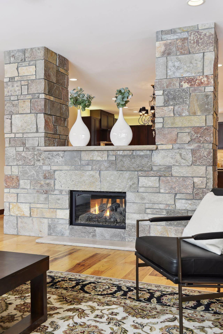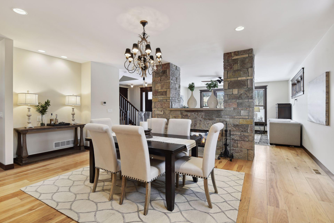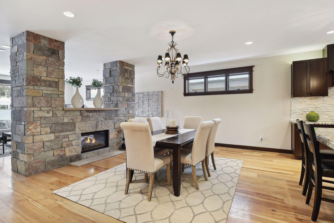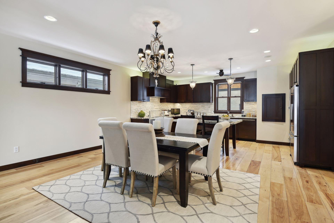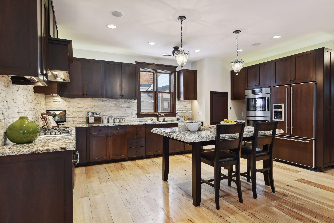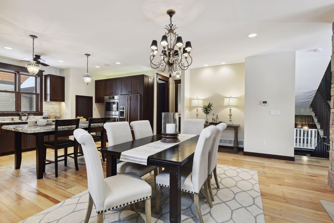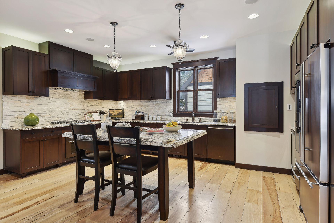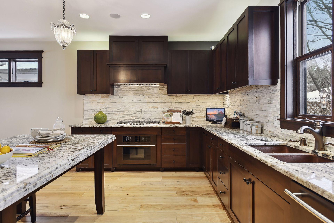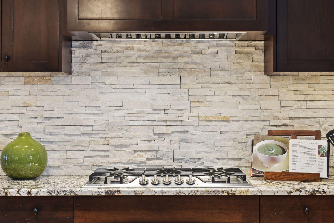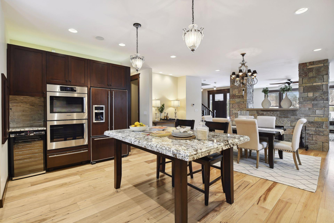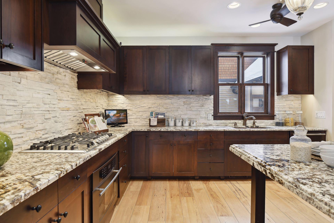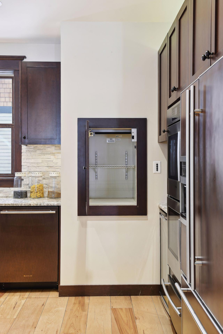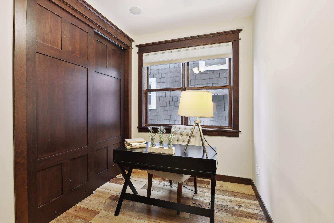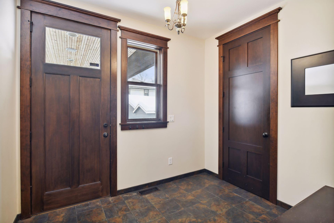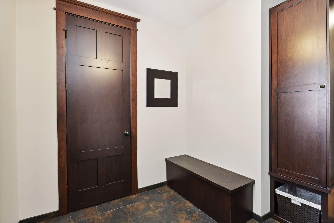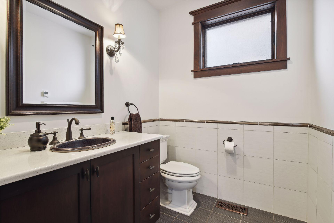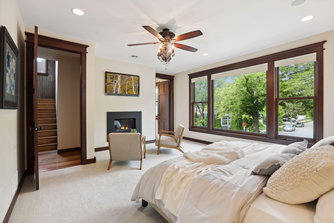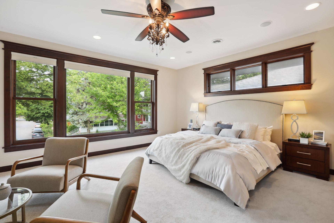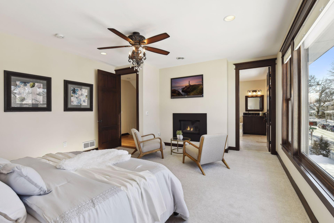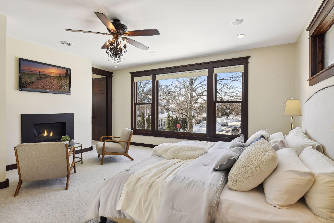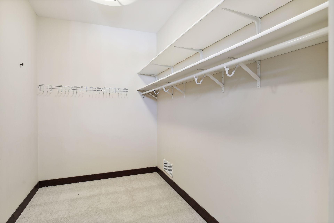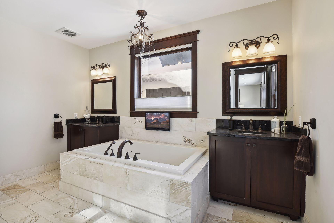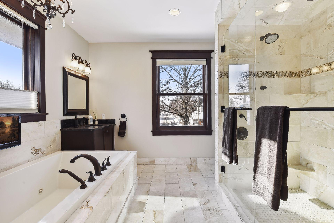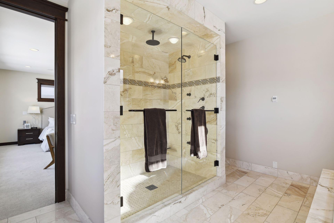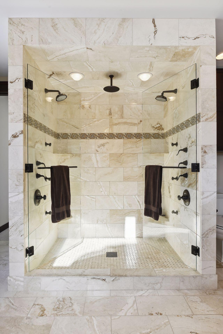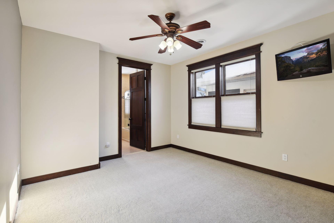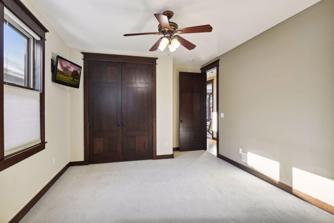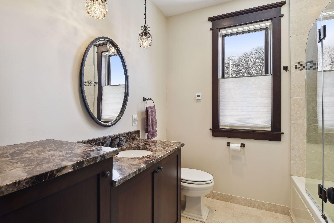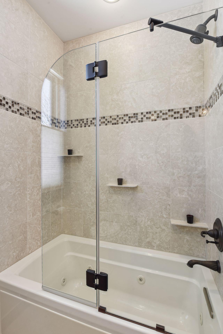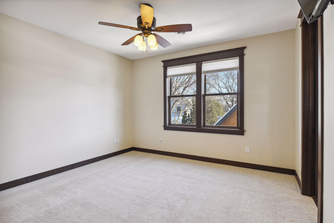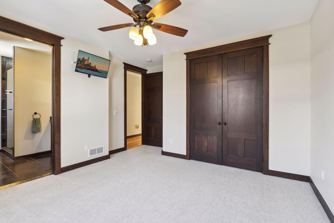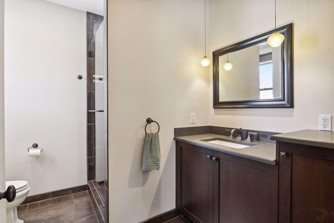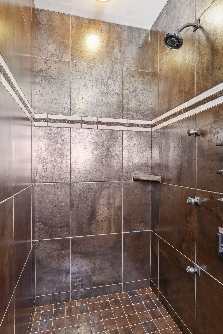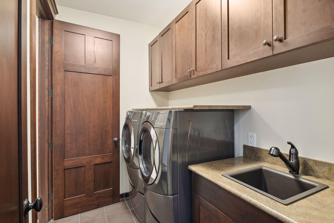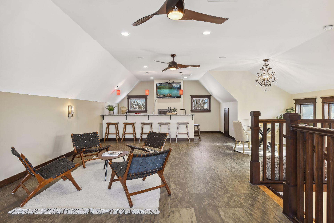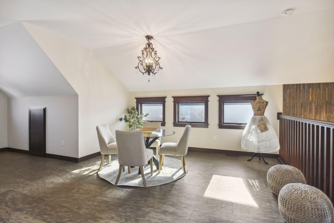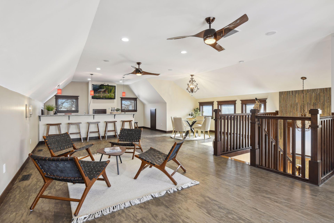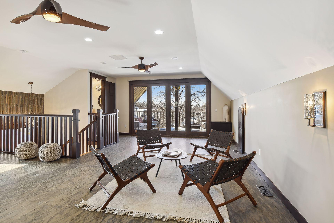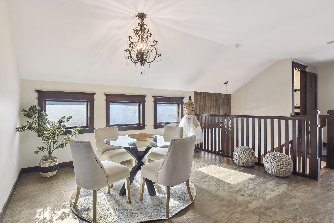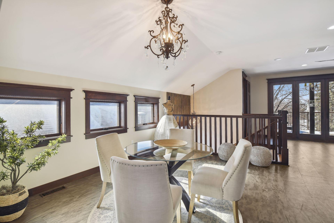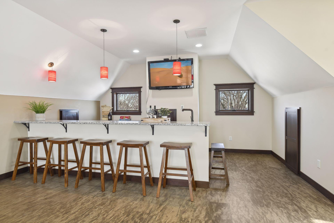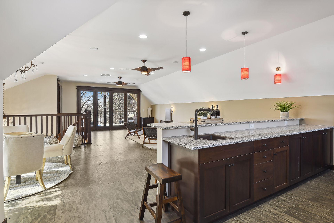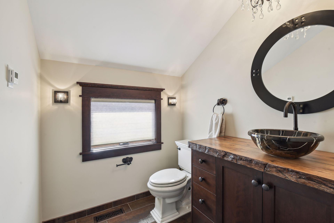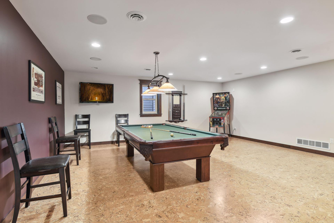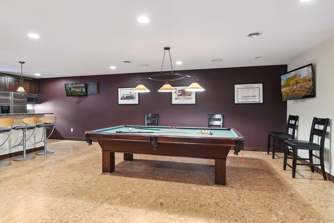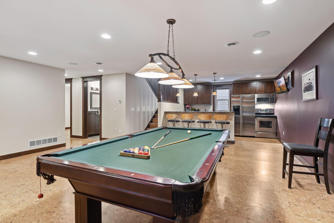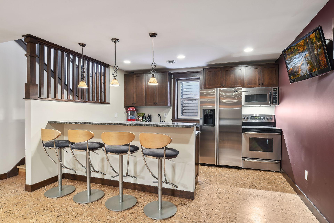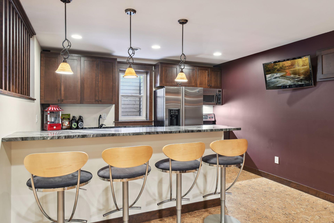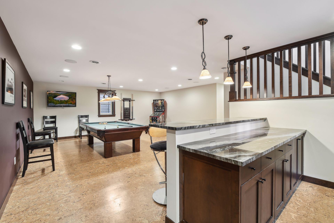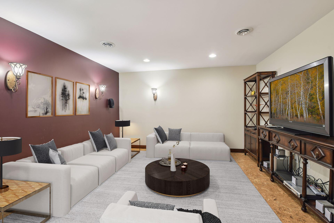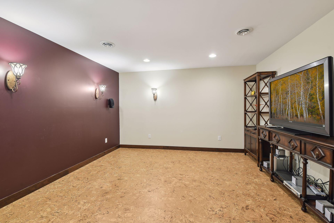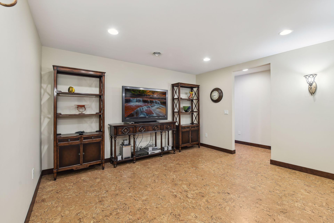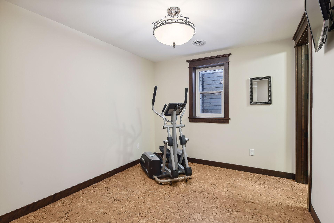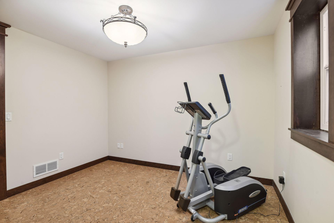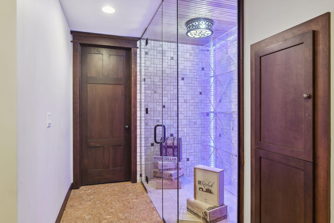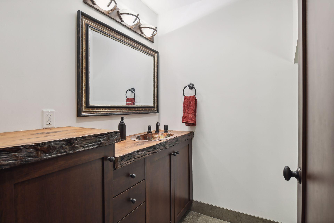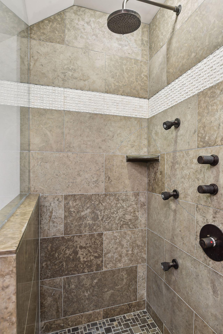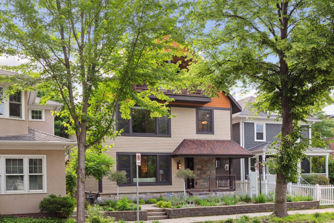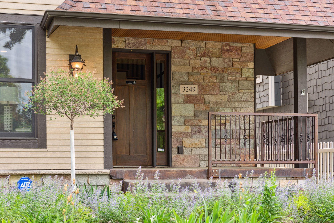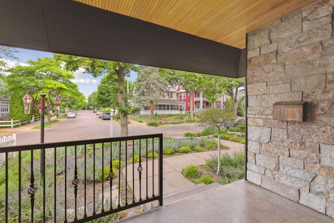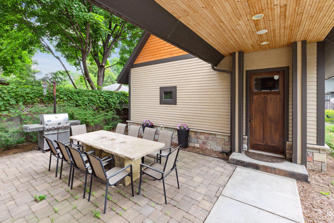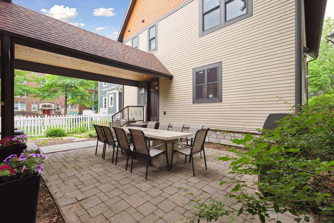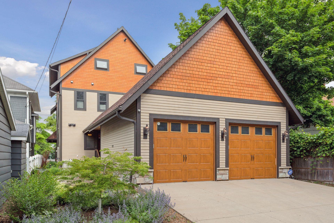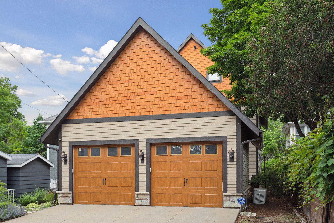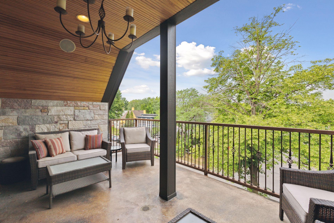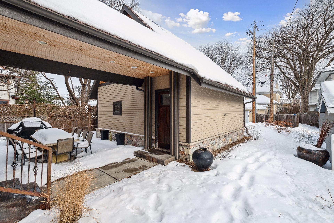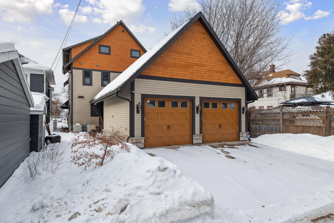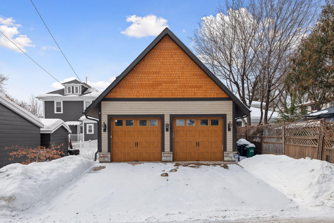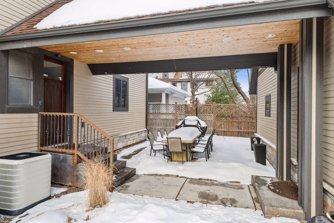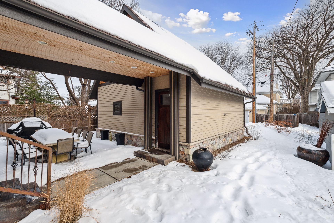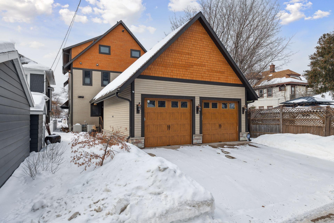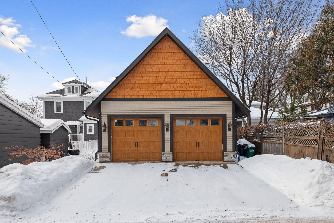3249 HUMBOLDT AVENUE
3249 Humboldt Avenue, Minneapolis, 55408, MN
-
Price: $1,199,000
-
Status type: For Sale
-
City: Minneapolis
-
Neighborhood: ECCO
Bedrooms: 4
Property Size :4594
-
Listing Agent: NST16633,NST96792
-
Property type : Single Family Residence
-
Zip code: 55408
-
Street: 3249 Humboldt Avenue
-
Street: 3249 Humboldt Avenue
Bathrooms: 6
Year: 2010
Listing Brokerage: Coldwell Banker Burnet
FEATURES
- Refrigerator
- Washer
- Dryer
- Microwave
- Exhaust Fan
- Dishwasher
- Water Softener Owned
- Disposal
- Cooktop
- Wall Oven
- Humidifier
- Air-To-Air Exchanger
- Double Oven
- Wine Cooler
- Stainless Steel Appliances
DETAILS
Enjoy the best of both worlds! Newer built construction (2010) with many custom features to discover, in an established walkable spot near all the City Lakes have to offer. Main floor has views of Bde Maka Ska and two-sided stone fireplace and hickory hardwood floors. Large kitchen with eat-in counter, top of the line appliances, wine fridge, and dumbwaiter to help you entertain throughout the home. Second floor owner's suite has a luxurious bath, sitting area with gas fireplace, two walk-in closets and access to laundry. Newly re-carpeted two additional bed/bath suites could each accommodate a king-sized bed. The third level is so flexible - with wet bar, private deck, natural light and lake views - transition from home office into evening entertaining, craft and hobby space to yoga, or whatever you imagine. Your lower level is ready for fun with full kitchen, game room, media room and wine closet - or grill/relax at the fire table in your yard. See the listing for even more features!
INTERIOR
Bedrooms: 4
Fin ft² / Living Area: 4594 ft²
Below Ground Living: 1162ft²
Bathrooms: 6
Above Ground Living: 3432ft²
-
Basement Details: Daylight/Lookout Windows, 8 ft+ Pour, Egress Window(s), Finished, Full, Storage Space,
Appliances Included:
-
- Refrigerator
- Washer
- Dryer
- Microwave
- Exhaust Fan
- Dishwasher
- Water Softener Owned
- Disposal
- Cooktop
- Wall Oven
- Humidifier
- Air-To-Air Exchanger
- Double Oven
- Wine Cooler
- Stainless Steel Appliances
EXTERIOR
Air Conditioning: Central Air
Garage Spaces: 2
Construction Materials: N/A
Foundation Size: 1345ft²
Unit Amenities:
-
- Kitchen Window
- Deck
- Porch
- Hardwood Floors
- Ceiling Fan(s)
- Walk-In Closet
- Kitchen Center Island
- Wet Bar
- Tile Floors
- Primary Bedroom Walk-In Closet
Heating System:
-
- Forced Air
- Radiant Floor
ROOMS
| Main | Size | ft² |
|---|---|---|
| Living Room | 18x19 | 324 ft² |
| Dining Room | 14x19 | 196 ft² |
| Kitchen | 11x19 | 121 ft² |
| Office | 10x12 | 100 ft² |
| Mud Room | 12x09 | 144 ft² |
| Porch | 12x8 | 144 ft² |
| Upper | Size | ft² |
|---|---|---|
| Bedroom 1 | 17x16 | 289 ft² |
| Bedroom 2 | 13x13 | 169 ft² |
| Bedroom 3 | 12x12 | 144 ft² |
| Laundry | 8x5 | 64 ft² |
| Lower | Size | ft² |
|---|---|---|
| Bedroom 4 | 12x12 | 144 ft² |
| Billiard | 22x30 | 484 ft² |
| Media Room | 13x14 | 169 ft² |
| Kitchen- 2nd | 12x13 | 144 ft² |
| Third | Size | ft² |
|---|---|---|
| Flex Room | 34x24 | 1156 ft² |
| Deck | 16x08 | 256 ft² |
LOT
Acres: N/A
Lot Size Dim.: 42x129
Longitude: 44.9432
Latitude: -93.3005
Zoning: Residential-Single Family
FINANCIAL & TAXES
Tax year: 2022
Tax annual amount: $19,055
MISCELLANEOUS
Fuel System: N/A
Sewer System: City Sewer/Connected
Water System: City Water/Connected
ADITIONAL INFORMATION
MLS#: NST7186362
Listing Brokerage: Coldwell Banker Burnet

ID: 1687977
Published: January 30, 2023
Last Update: January 30, 2023
Views: 101


