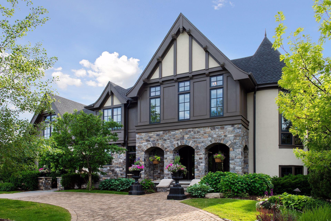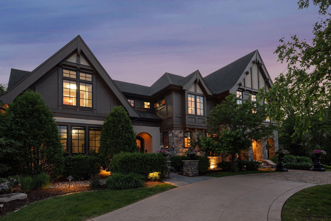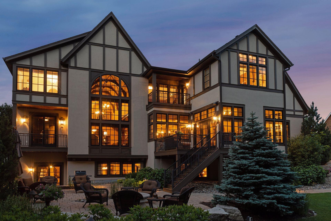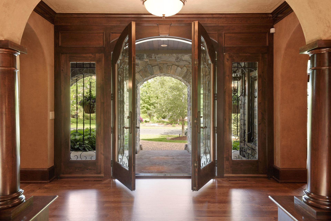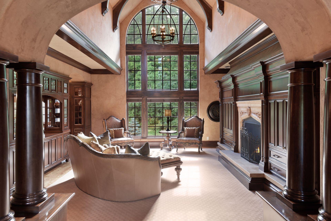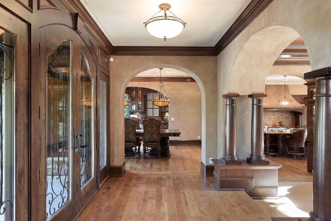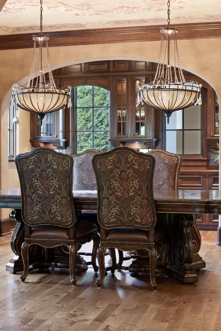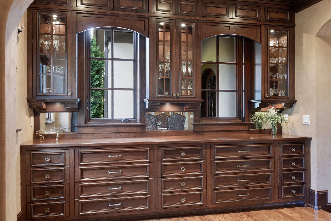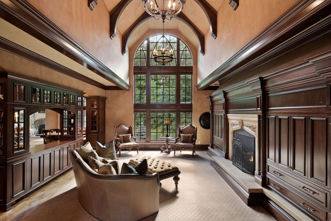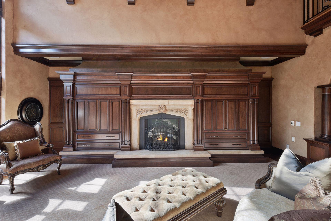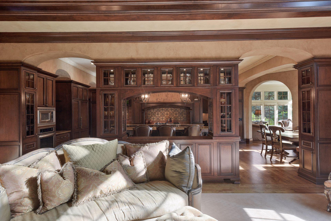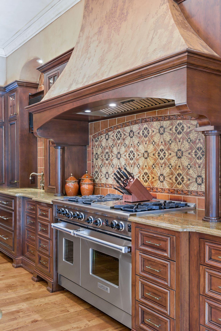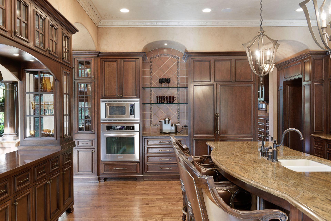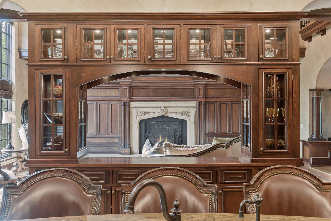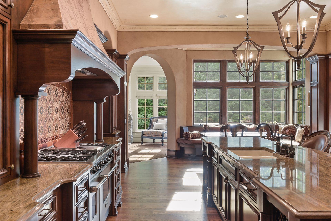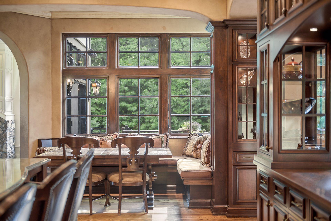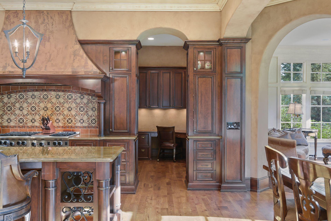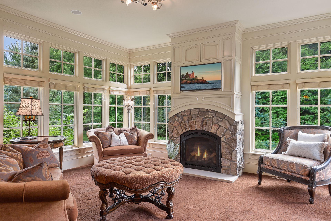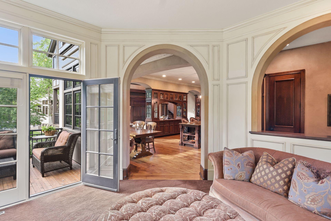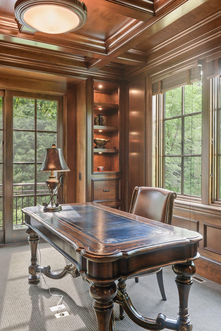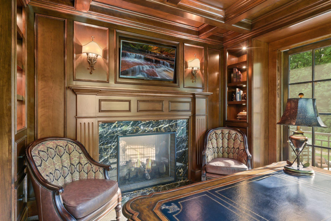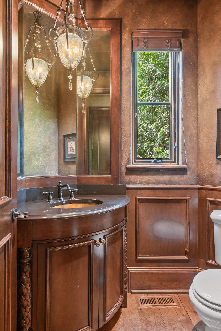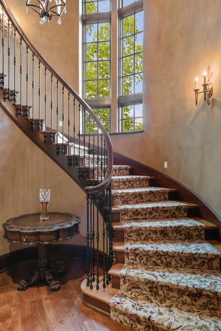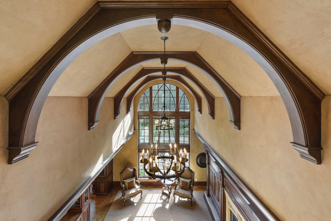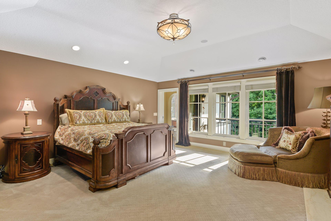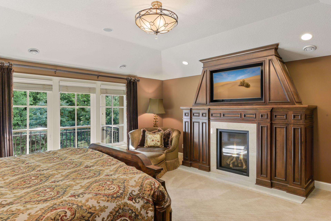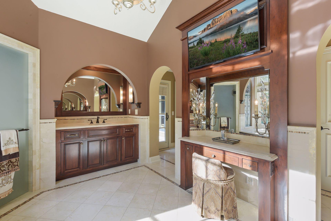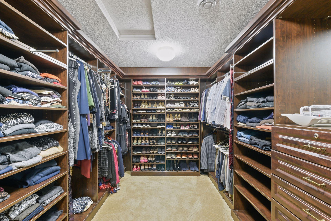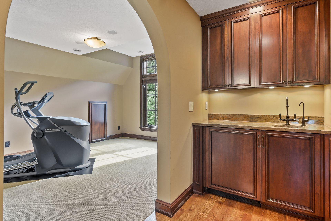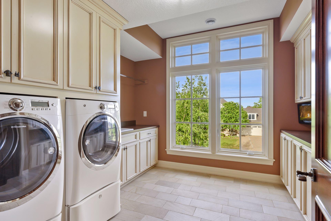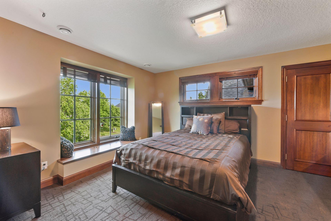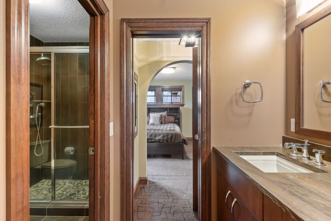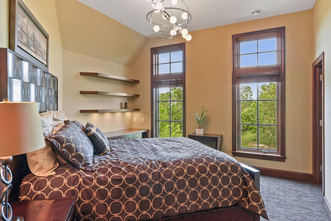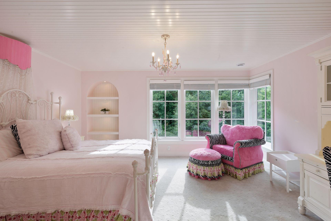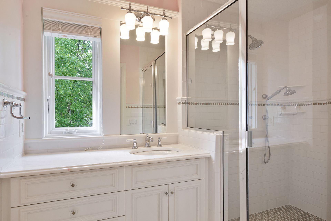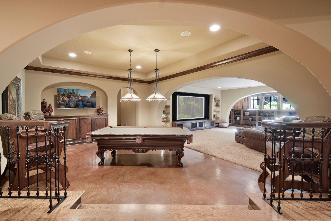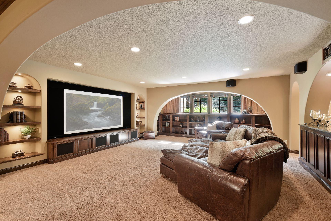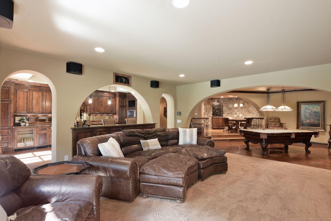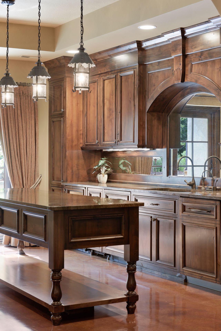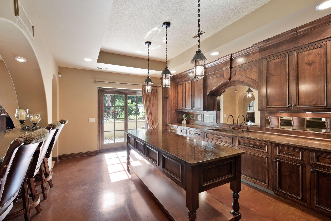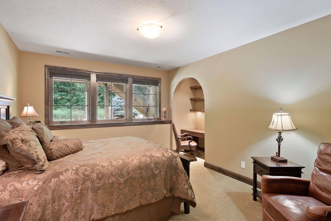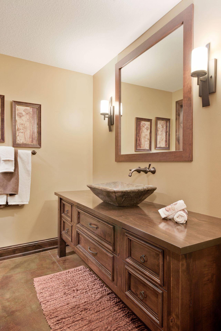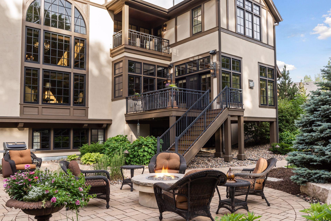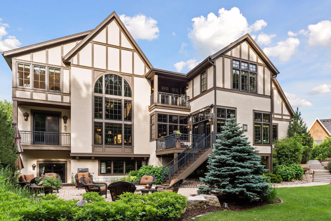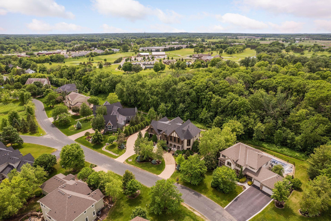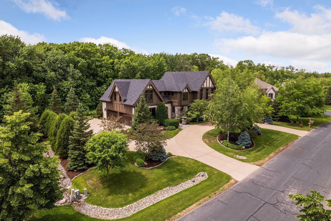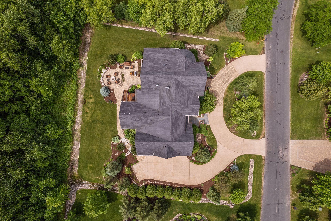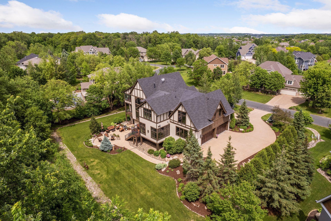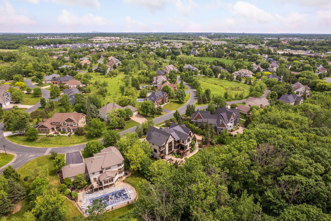325 LYTHRUM LANE
325 Lythrum Lane, Medina, 55340, MN
-
Price: $1,795,000
-
Status type: For Sale
-
City: Medina
-
Neighborhood: Wild Meadows
Bedrooms: 5
Property Size :6562
-
Listing Agent: NST49293,NST43730
-
Property type : Single Family Residence
-
Zip code: 55340
-
Street: 325 Lythrum Lane
-
Street: 325 Lythrum Lane
Bathrooms: 6
Year: 2009
Listing Brokerage: Compass
FEATURES
- Range
- Refrigerator
- Washer
- Dryer
- Microwave
- Exhaust Fan
- Dishwasher
- Water Softener Owned
- Disposal
- Wall Oven
- Gas Water Heater
DETAILS
This stunning custom home by Charles Cudd has impeccable detail and luxurious finishes at every turn. Enter and notice the 2-story wall of windows with beautiful millwork in the formal living room. The living room opens to the spacious kitchen with a large center island and high-end stainless steel appliances. The sunroom allows for an abundance of natural light and has a cozy gas fireplace. The main level also features a formal dining room and an executive private study. The upper level has 4 bedrooms with walk-in closets and direct access to private bathrooms. The home's consistency of finish is unparalleled. Designed with entertainment in mind, the scale and flow of the common spaces allow for both intimate and grand gatherings The lower level has a full wet bar, billiards room, and family/theater room. The lower level also has a 5th bedroom and bathroom. The exterior highlights beautiful stone paver patios and manicured landscaping. Located in the Wayzata school district.
INTERIOR
Bedrooms: 5
Fin ft² / Living Area: 6562 ft²
Below Ground Living: 1873ft²
Bathrooms: 6
Above Ground Living: 4689ft²
-
Basement Details: Finished, Full, Walkout,
Appliances Included:
-
- Range
- Refrigerator
- Washer
- Dryer
- Microwave
- Exhaust Fan
- Dishwasher
- Water Softener Owned
- Disposal
- Wall Oven
- Gas Water Heater
EXTERIOR
Air Conditioning: Central Air
Garage Spaces: 4
Construction Materials: N/A
Foundation Size: 2227ft²
Unit Amenities:
-
- Patio
- Deck
- Porch
- Natural Woodwork
- Hardwood Floors
- Sun Room
- Balcony
- Walk-In Closet
- Vaulted Ceiling(s)
- Washer/Dryer Hookup
- Security System
- In-Ground Sprinkler
- Exercise Room
- Paneled Doors
- Kitchen Center Island
- Master Bedroom Walk-In Closet
- Wet Bar
- Tile Floors
Heating System:
-
- Forced Air
ROOMS
| Main | Size | ft² |
|---|---|---|
| Living Room | 24x20 | 576 ft² |
| Dining Room | 15x12 | 225 ft² |
| Kitchen | 22x16 | 484 ft² |
| Sun Room | 14x11 | 196 ft² |
| Office | 13x11 | 169 ft² |
| Lower | Size | ft² |
|---|---|---|
| Family Room | 18x16 | 324 ft² |
| Bedroom 5 | 14x12 | 196 ft² |
| Bar/Wet Bar Room | 18x13 | 324 ft² |
| Billiard | 14x20 | 196 ft² |
| Upper | Size | ft² |
|---|---|---|
| Bedroom 1 | 18x18 | 324 ft² |
| Bedroom 2 | 15x13 | 225 ft² |
| Bedroom 3 | 15x14 | 225 ft² |
| Bedroom 4 | 13x12 | 169 ft² |
| Flex Room | 16x14 | 256 ft² |
LOT
Acres: N/A
Lot Size Dim.: 151x143x148x164
Longitude: 45.0516
Latitude: -93.5317
Zoning: Residential-Single Family
FINANCIAL & TAXES
Tax year: 2022
Tax annual amount: $19,394
MISCELLANEOUS
Fuel System: N/A
Sewer System: City Sewer/Connected
Water System: City Water/Connected
ADITIONAL INFORMATION
MLS#: NST6205851
Listing Brokerage: Compass

ID: 907107
Published: June 26, 2022
Last Update: June 26, 2022
Views: 74


