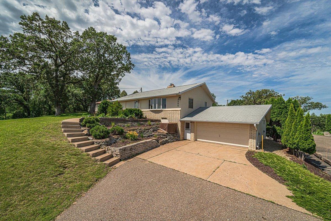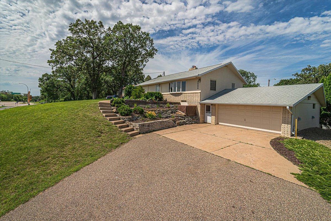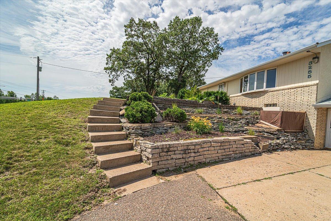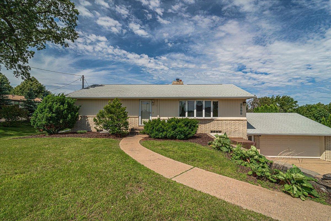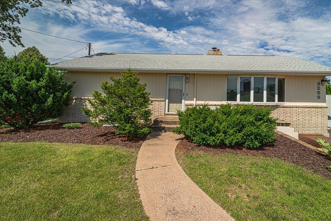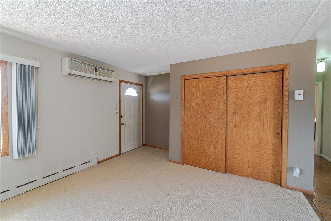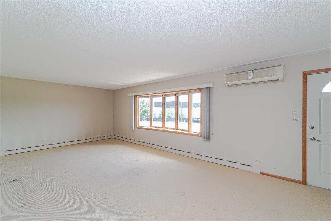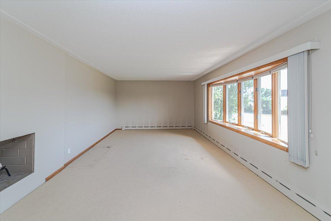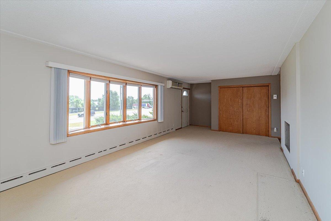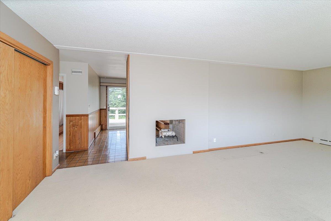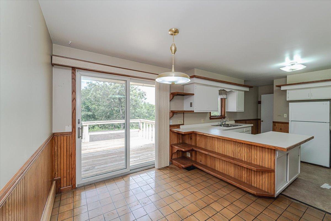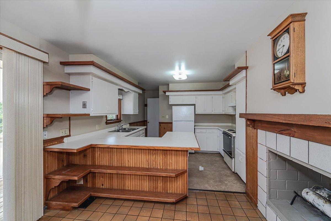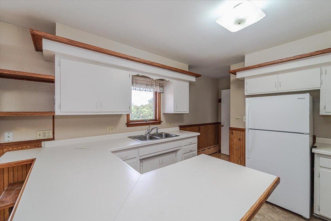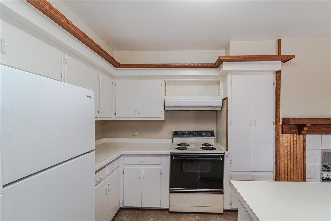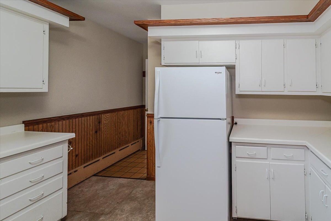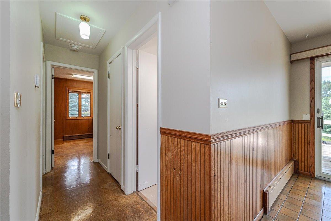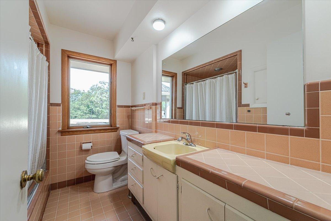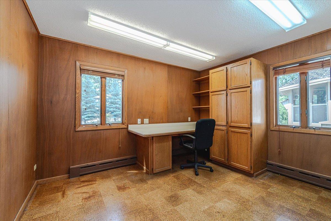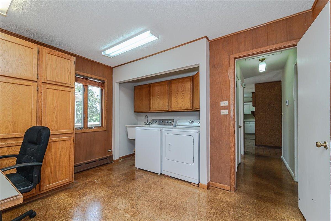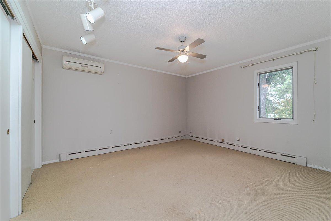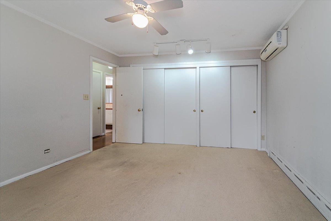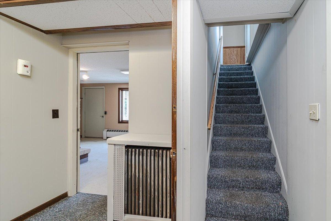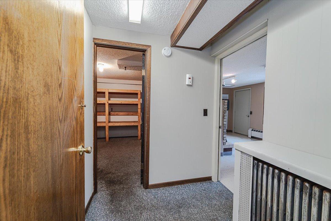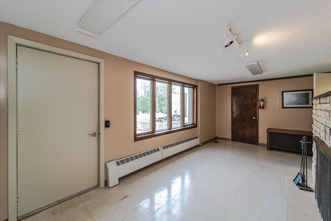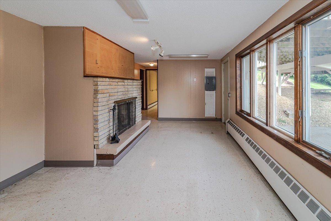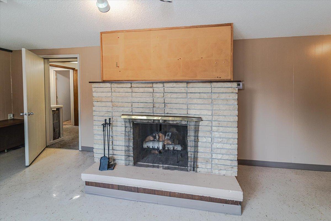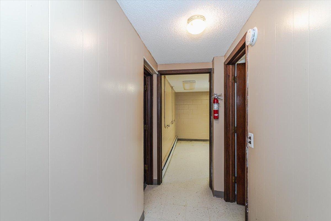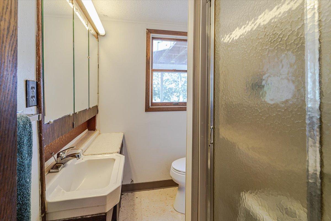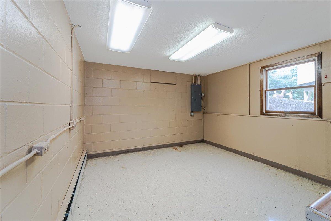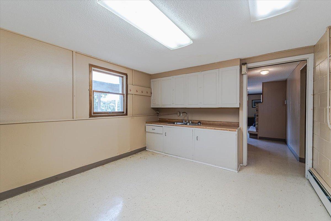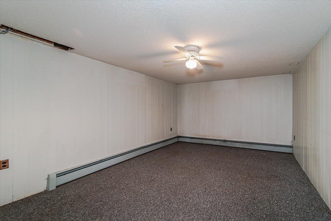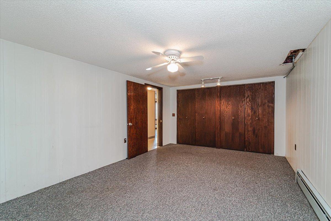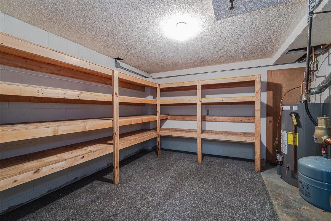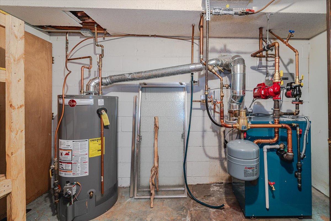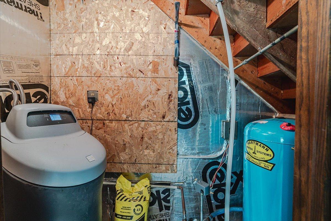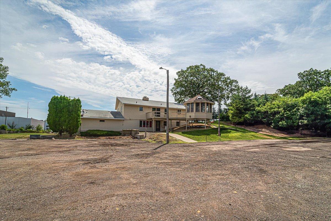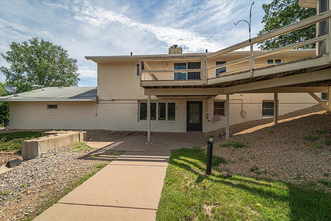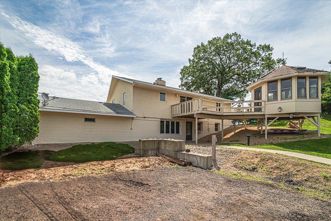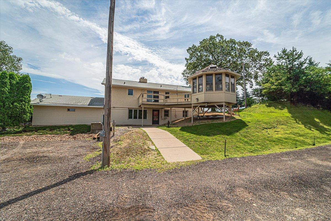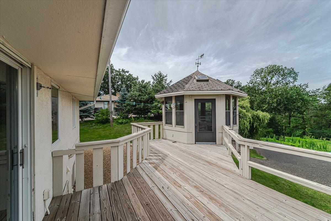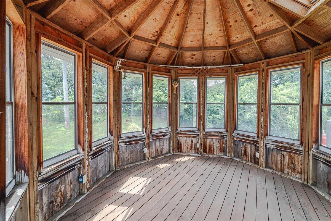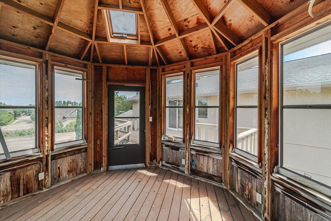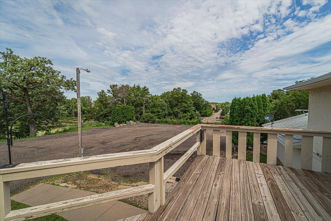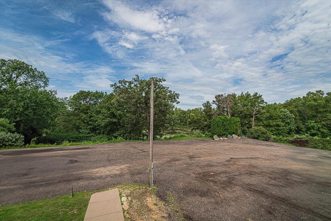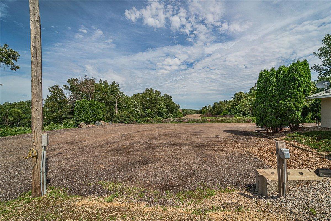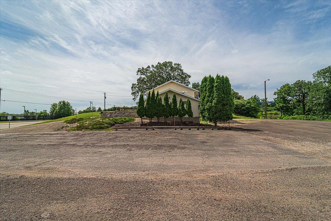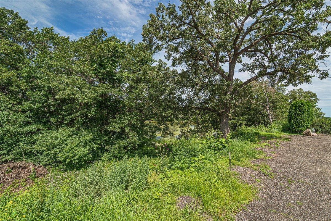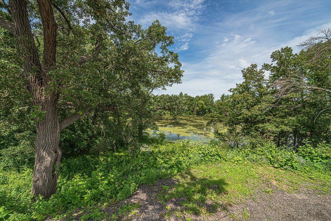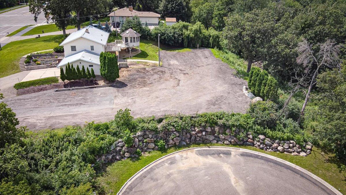3255 LEXINGTON AVENUE
3255 Lexington Avenue, Eagan, 55121, MN
-
Property type : Single Family Residence
-
Zip code: 55121
-
Street: 3255 Lexington Avenue
-
Street: 3255 Lexington Avenue
Bathrooms: 2
Year: 1963
Listing Brokerage: MetroHomesMarket.com
FEATURES
- Range
- Refrigerator
- Dryer
- Exhaust Fan
- Dishwasher
- Wall Oven
- Gas Water Heater
DETAILS
This home and lot has been designed with versatility, functionality and convenience in mind. This .99-acre lot with charming 2-Bdrm, 2-Bath home, boasts 2010-SqFt of living space primed for your personal touch. Step into a home that knows the meaning of flex-space, whether its family living, hobbies, work or storage, whatever your needs, this home has multiple uses, all the while you can sit back and relax, you're home. From the separate entrances to upper and main floors to the bedroom, bath and fireplace on each level, along with the versatile space you can make your very own, is a blend of privacy and convenience. Whether you're looking to set up a creative crafts corner, home business office or simply space to hang out, this house says, "Yes, you can!" Perfect for balancing the art of living and working from home. The bonus room is just an egress window away from becoming your third bedroom or that expanded office space you've always wanted. The kitchen? Oh, its the heart of the home where even your takeout will feel homemade. Ready with appliances, it features an eat-in area that calls out for pancakes on Sunday mornings and late-night snacks. Upstairs, the laundry area means you wont need to lug clothes up and down stairs. Drifting outside from the upper kitchen or walk-out basement the deck, gazebo and patio offer a sweet escape into your own outdoor utopia, great for barbecues or stargazing parties, can you image the possibilities? And talking about stars, the property's location is a shining one! Situated on Lexington Ave between Lone Oak and Yankee Doodle in Eagan, just blocks away from Hwy 35, 55 and 494. Within blocks of retail, restaurants and services you've come to expect. And don't overlook the Eagan Community Center at Central Park with workout facilities, gym, community center, band shell, pavilion, recreational playground and hiking trails. All these just within blocks! This home is mechanically sound with water softener, appliances, updated boiler, mini-split air conditioning, newer water heater, new compliant septic system and private well. This house is not just a functional space, it awaits your interior design ideas or future build-outs, with a near acre lot. Show up with your property design ideas and turn your this lot into into your dream space. Parking woes be gone with ample off-street parking because no one should have to perform parallel parking gymnastics after a long day. If you're someone who enjoys versatility, a great place to work, or simply a nice place to live, laugh, and lounge your search might just end here. Lets set the stage for your next big move and possible build-out or redevelopment. Ready, set, home sweet home! Book-A-Showing Today!
INTERIOR
Bedrooms: 2
Fin ft² / Living Area: 2010 ft²
Below Ground Living: 866ft²
Bathrooms: 2
Above Ground Living: 1144ft²
-
Basement Details: Block, Daylight/Lookout Windows, Egress Window(s), Finished, Full, Owner Access, Single Tenant Access, Storage Space, Walkout,
Appliances Included:
-
- Range
- Refrigerator
- Dryer
- Exhaust Fan
- Dishwasher
- Wall Oven
- Gas Water Heater
EXTERIOR
Air Conditioning: Ductless Mini-Split
Garage Spaces: 2
Construction Materials: N/A
Foundation Size: 1144ft²
Unit Amenities:
-
- Patio
- Kitchen Window
- Deck
- Natural Woodwork
- Ceiling Fan(s)
- Washer/Dryer Hookup
- Tile Floors
Heating System:
-
- Radiant
- Boiler
ROOMS
| Upper | Size | ft² |
|---|---|---|
| Living Room | 12x26 | 144 ft² |
| Informal Dining Room | 10x11 | 100 ft² |
| Kitchen | 11x12 | 121 ft² |
| Bedroom 1 | 13x13 | 169 ft² |
| Laundry | 10x12 | 100 ft² |
| Primary Bathroom | 9x7 | 81 ft² |
| Deck | 12x12 | 144 ft² |
| Gazebo | 13x13 | 169 ft² |
| Main | Size | ft² |
|---|---|---|
| Family Room | 19x11 | 361 ft² |
| Bedroom 2 | 11x12 | 121 ft² |
| Bonus Room | 19x12 | 361 ft² |
| Bathroom | 8x7 | 64 ft² |
| Utility Room | 12x12 | 144 ft² |
| Mud Room | 6x9 | 36 ft² |
| Foyer | 6x6 | 36 ft² |
| Unfinished | 4x6 | 16 ft² |
| Patio | n/a | 0 ft² |
| Garage | 22x24 | 484 ft² |
LOT
Acres: N/A
Lot Size Dim.: 242.7x147.1
Longitude: 44.8382
Latitude: -93.1474
Zoning: Agriculture,Residential-Single Family
FINANCIAL & TAXES
Tax year: 2024
Tax annual amount: $3,718
MISCELLANEOUS
Fuel System: N/A
Sewer System: Private Sewer,Septic System Compliant - Yes,Tank with Drainage Field
Water System: Private,Well
ADITIONAL INFORMATION
MLS#: NST7655955
Listing Brokerage: MetroHomesMarket.com

ID: 3443603
Published: October 05, 2024
Last Update: October 05, 2024
Views: 41


