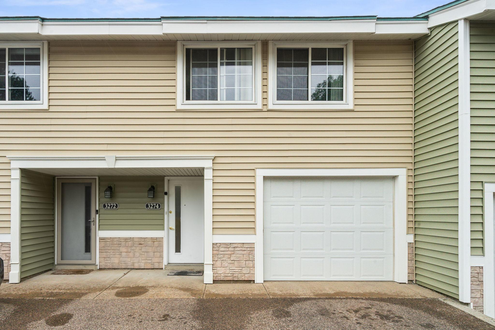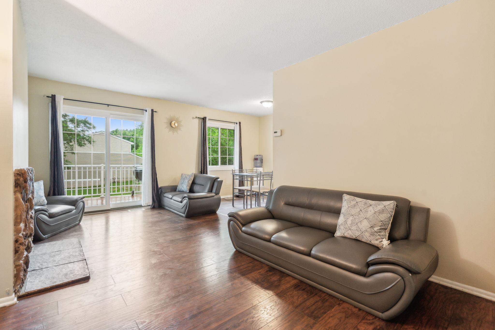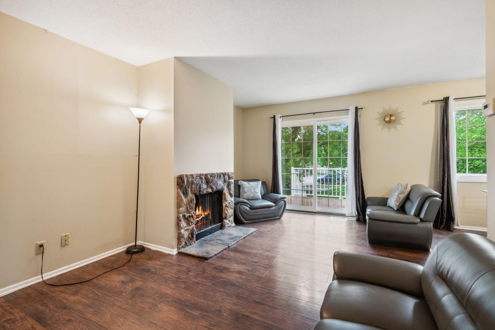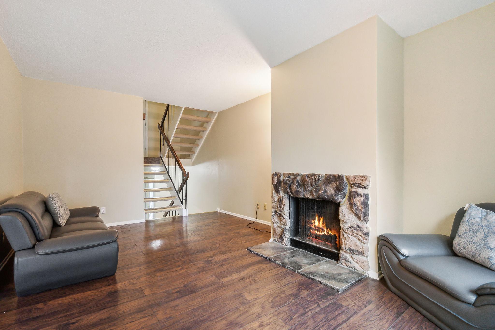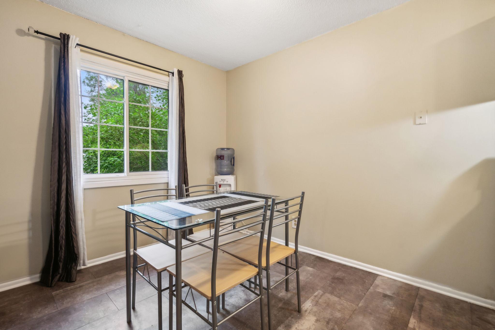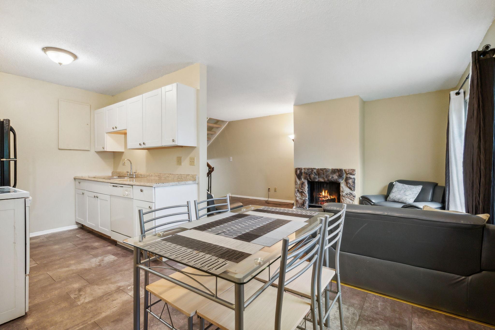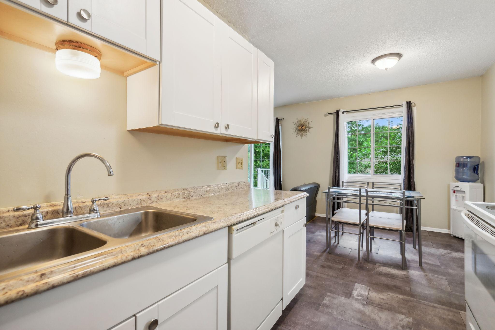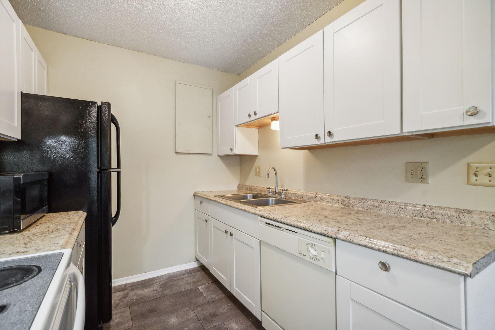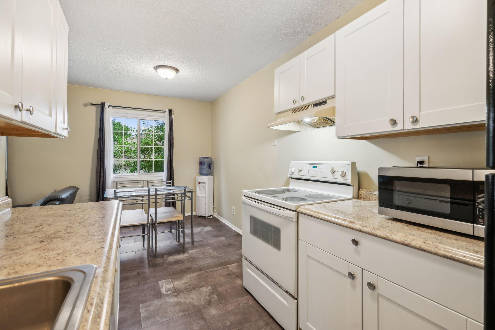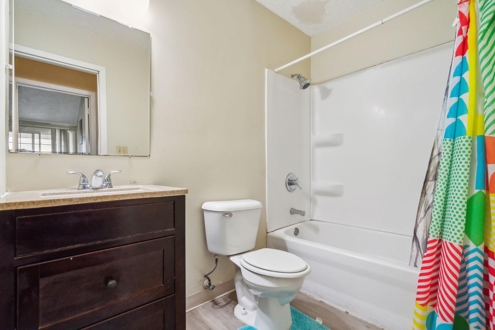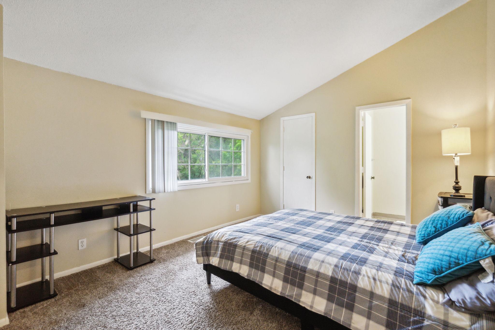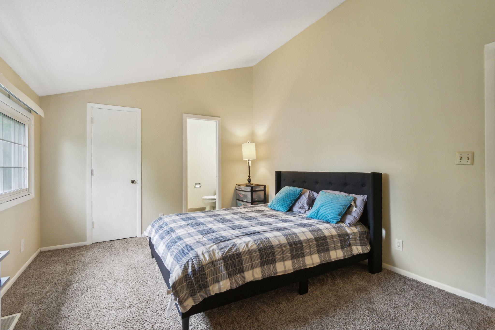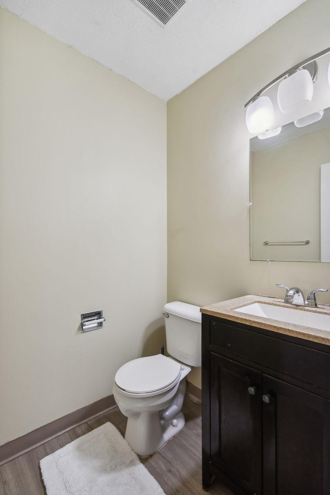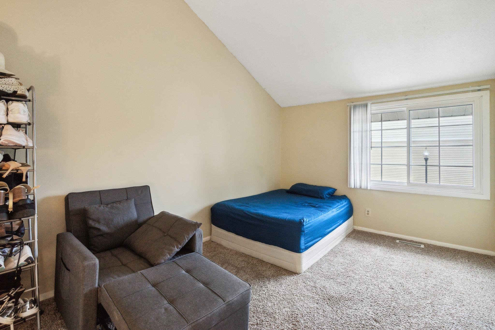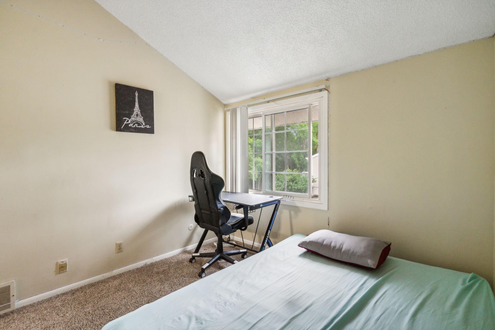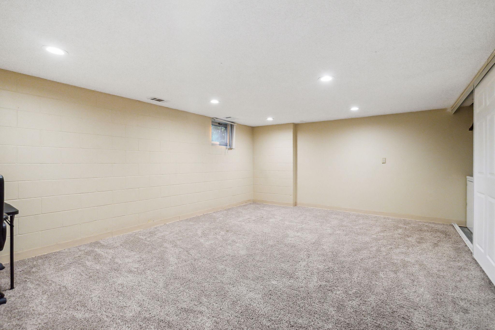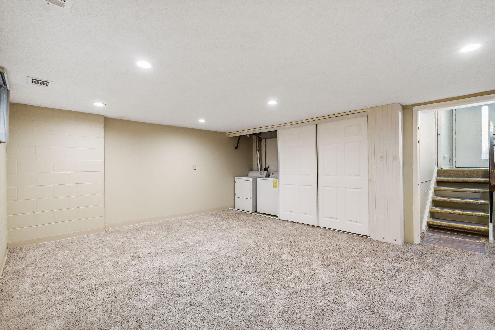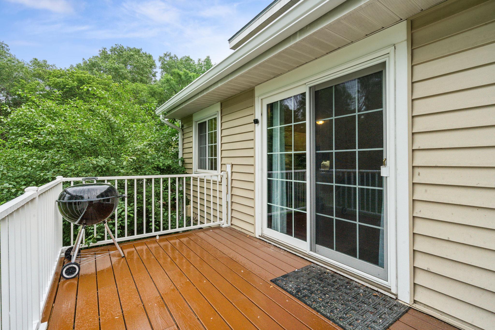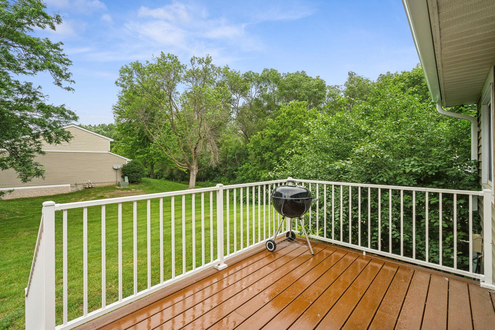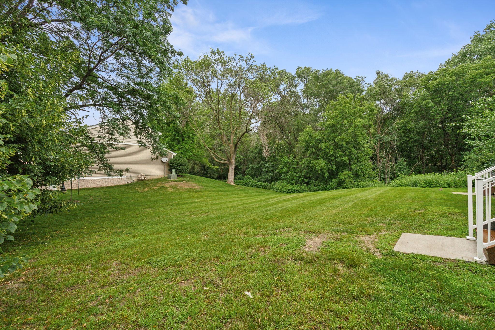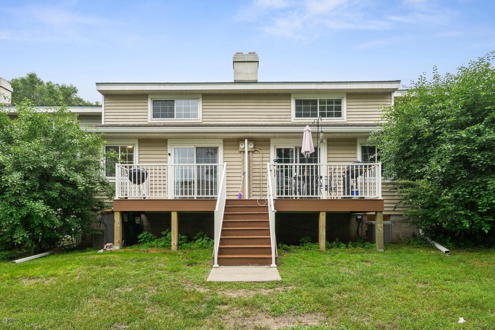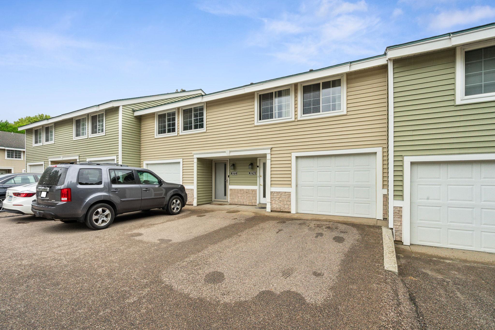3274 VALLEY RIDGE DRIVE
3274 Valley Ridge Drive, Eagan, 55121, MN
-
Price: $229,900
-
Status type: For Sale
-
City: Eagan
-
Neighborhood: Robert Karatz Add
Bedrooms: 3
Property Size :1410
-
Listing Agent: NST26244,NST93308
-
Property type : Townhouse Side x Side
-
Zip code: 55121
-
Street: 3274 Valley Ridge Drive
-
Street: 3274 Valley Ridge Drive
Bathrooms: 2
Year: 1973
Listing Brokerage: Realty Group, Inc.-Apple Valley
DETAILS
Low maintenance townhome in Eagan featuring a private owner's suite with a 1/2 bathroom. Enjoy a new deck, vaulted ceilings, and abundant natural light. Conveniently located minutes from Eagan Outlet Mall and Central Park Commons for shopping and dining. The open-concept kitchen, living, and dining areas include access to the new deck. The upper levels offer three bedrooms, a full bathroom, and a spacious owner's suite with vaulted ceilings and a separate 1/2 bath. The association provides amenities like a heated pool and handles exterior maintenance, lawn care, and snow removal. Embrace easy living in this lovely home!
INTERIOR
Bedrooms: 3
Fin ft² / Living Area: 1410 ft²
Below Ground Living: 282ft²
Bathrooms: 2
Above Ground Living: 1128ft²
-
Basement Details: Full,
Appliances Included:
-
EXTERIOR
Air Conditioning: Central Air
Garage Spaces: 1
Construction Materials: N/A
Foundation Size: 512ft²
Unit Amenities:
-
- Deck
- Walk-In Closet
- Primary Bedroom Walk-In Closet
Heating System:
-
- Forced Air
ROOMS
| Main | Size | ft² |
|---|---|---|
| Living Room | 18x12 | 324 ft² |
| Dining Room | 9x9 | 81 ft² |
| Kitchen | 9x9 | 81 ft² |
| Lower | Size | ft² |
|---|---|---|
| Family Room | 20x12 | 400 ft² |
| Upper | Size | ft² |
|---|---|---|
| Bedroom 1 | 15x11 | 225 ft² |
| Bedroom 2 | 11x10 | 121 ft² |
| Third | Size | ft² |
|---|---|---|
| Bedroom 3 | 15x10 | 225 ft² |
LOT
Acres: N/A
Lot Size Dim.: N/A
Longitude: 44.8377
Latitude: -93.1828
Zoning: Residential-Multi-Family
FINANCIAL & TAXES
Tax year: 2024
Tax annual amount: $1,890
MISCELLANEOUS
Fuel System: N/A
Sewer System: City Sewer/Connected
Water System: City Water/Connected
ADITIONAL INFORMATION
MLS#: NST7613196
Listing Brokerage: Realty Group, Inc.-Apple Valley

ID: 3106692
Published: June 28, 2024
Last Update: June 28, 2024
Views: 83


