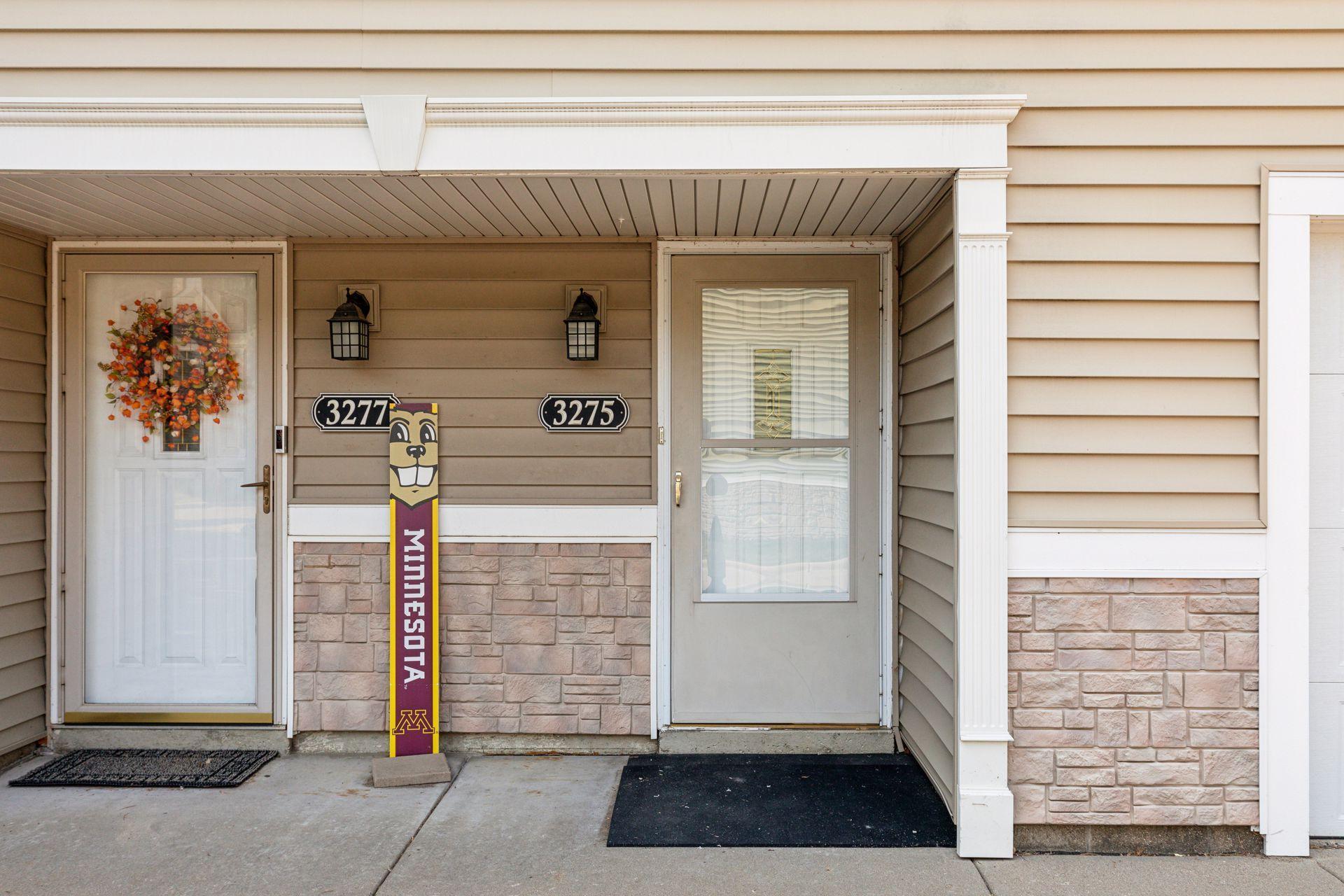3275 VALLEY RIDGE DRIVE
3275 Valley Ridge Drive, Eagan, 55121, MN
-
Price: $240,000
-
Status type: For Sale
-
City: Eagan
-
Neighborhood: Robert Karatz Add
Bedrooms: 3
Property Size :1540
-
Listing Agent: NST15292,NST54667
-
Property type : Townhouse Side x Side
-
Zip code: 55121
-
Street: 3275 Valley Ridge Drive
-
Street: 3275 Valley Ridge Drive
Bathrooms: 2
Year: 1973
Listing Brokerage: Berkshire Hathaway Home Services Sundial Realty
FEATURES
- Range
- Refrigerator
- Washer
- Dryer
- Exhaust Fan
- Dishwasher
- Water Softener Owned
- Freezer
- Cooktop
DETAILS
Enjoy this four level split with fresh paint and carpet throughout! Indulge in your very own private primary suite with 1/2 bathroom and walk in closet. Lots of natural light with luxury vinyl plank flooring. Large flex space in the basement to be used for recreation, home office, etc. Attached single car garage. New patio door and basement window have been ordered and pending delivery and install. Many shared amenities; playground, pool, walking path! Close to tons of shopping, restaurants and bus lines!
INTERIOR
Bedrooms: 3
Fin ft² / Living Area: 1540 ft²
Below Ground Living: 265ft²
Bathrooms: 2
Above Ground Living: 1275ft²
-
Basement Details: Finished,
Appliances Included:
-
- Range
- Refrigerator
- Washer
- Dryer
- Exhaust Fan
- Dishwasher
- Water Softener Owned
- Freezer
- Cooktop
EXTERIOR
Air Conditioning: Central Air
Garage Spaces: 1
Construction Materials: N/A
Foundation Size: 275ft²
Unit Amenities:
-
- Patio
- Kitchen Window
- Ceiling Fan(s)
- In-Ground Sprinkler
- Primary Bedroom Walk-In Closet
Heating System:
-
- Forced Air
ROOMS
| Third | Size | ft² |
|---|---|---|
| Bedroom 1 | 15x11 | 225 ft² |
| Upper | Size | ft² |
|---|---|---|
| Bedroom 2 | 15x10 | 225 ft² |
| Bedroom 3 | 11x10 | 121 ft² |
| Main | Size | ft² |
|---|---|---|
| Kitchen | 9x9 | 81 ft² |
| Living Room | 18x12 | 324 ft² |
| Patio | 12x8 | 144 ft² |
| Dining Room | 9x9 | 81 ft² |
| Lower | Size | ft² |
|---|---|---|
| Family Room | 20x12 | 400 ft² |
LOT
Acres: N/A
Lot Size Dim.: common
Longitude: 44.8379
Latitude: -93.1834
Zoning: Residential-Single Family
FINANCIAL & TAXES
Tax year: 2024
Tax annual amount: $1,844
MISCELLANEOUS
Fuel System: N/A
Sewer System: City Sewer/Connected
Water System: City Water/Connected
ADITIONAL INFORMATION
MLS#: NST7648638
Listing Brokerage: Berkshire Hathaway Home Services Sundial Realty

ID: 3399821
Published: September 13, 2024
Last Update: September 13, 2024
Views: 14






