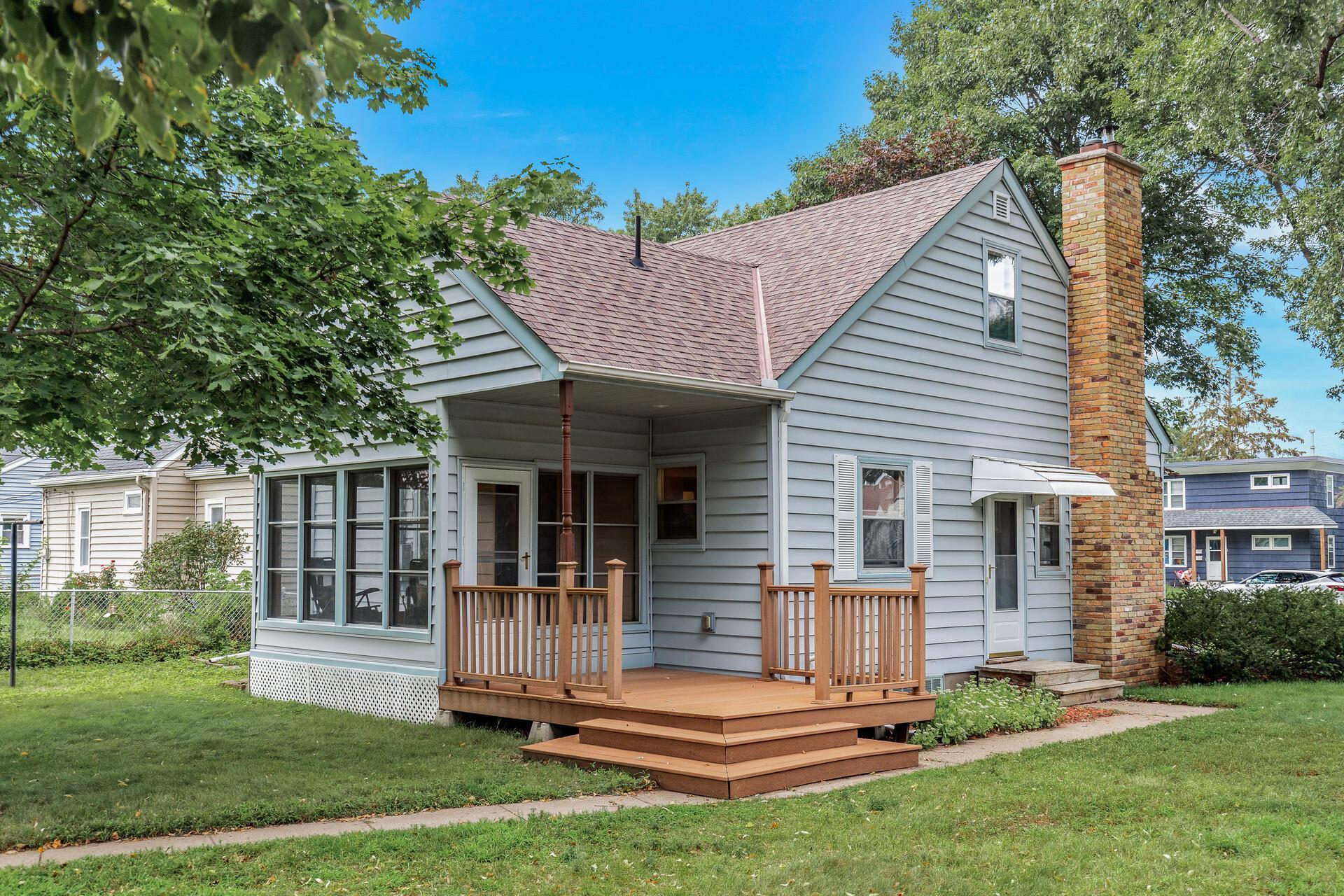3286 LIBRARY LANE
3286 Library Lane, Minneapolis (Saint Louis Park), 55426, MN
-
Price: $349,900
-
Status type: For Sale
-
Neighborhood: Rgt St Louis Park
Bedrooms: 3
Property Size :1574
-
Listing Agent: NST26330,NST99127
-
Property type : Single Family Residence
-
Zip code: 55426
-
Street: 3286 Library Lane
-
Street: 3286 Library Lane
Bathrooms: 2
Year: 1948
Listing Brokerage: Realty ONE Group Choice
FEATURES
- Range
- Refrigerator
- Washer
- Exhaust Fan
- Water Softener Owned
- Freezer
- Gas Water Heater
DETAILS
Introducing 3286 Library Lane! This charming 3-bedroom home is situated in the heart of one of the most sought-after communities and take advantage of the huge price adjustment! You will appreciate the details this era offers with vintage ceiling details, crown molding & original hardwood floors that add a touch of timeless beauty. With sunlit rooms this home has an uplifting and open feel. Enjoy the many living spaces on the main level including a stunning vaulted plank ceiling in the three-season porch with French doors adjacent to the main level dining room. Each of the three bedrooms offers ample space and unique character, perfect for creating personalized retreats. The main bedroom offers a walk-in closet and two large windows overlooking the spacious corner yard. The expansive upper-level loft/third bedroom can be used in many ways that will work for your family. The added bonus of a newly finished lower-level living is perfect for a home office, gym, playroom or additional recreation room. Outside, the property features a spacious yard with mature landscaping, ideal for outdoor enjoyment or gardening. Located in a highly desirable community, you’ll enjoy easy walking access to local amenities, parks, and SLP high school. Your corner lot is right next to Freedom Park for added green space & privacy.
INTERIOR
Bedrooms: 3
Fin ft² / Living Area: 1574 ft²
Below Ground Living: 289ft²
Bathrooms: 2
Above Ground Living: 1285ft²
-
Basement Details: Block, Drain Tiled, Partially Finished, Sump Pump,
Appliances Included:
-
- Range
- Refrigerator
- Washer
- Exhaust Fan
- Water Softener Owned
- Freezer
- Gas Water Heater
EXTERIOR
Air Conditioning: Central Air
Garage Spaces: 2
Construction Materials: N/A
Foundation Size: 910ft²
Unit Amenities:
-
- Patio
- Kitchen Window
- Porch
- Natural Woodwork
- Hardwood Floors
- Walk-In Closet
- Washer/Dryer Hookup
- Paneled Doors
- French Doors
- Tile Floors
- Main Floor Primary Bedroom
- Primary Bedroom Walk-In Closet
Heating System:
-
- Forced Air
- Fireplace(s)
ROOMS
| Main | Size | ft² |
|---|---|---|
| Kitchen | 11.5x8 | 131.29 ft² |
| Living Room | 19x11 | 361 ft² |
| Dining Room | 15x8 | 225 ft² |
| Three Season Porch | 10.5x9 | 109.38 ft² |
| Bedroom 1 | 12.5x10 | 155.21 ft² |
| Bedroom 2 | 12x8 | 144 ft² |
| Bathroom | 7x6 | 49 ft² |
| Deck | 12x9.5 | 113 ft² |
| Foyer | 5x4 | 25 ft² |
| Upper | Size | ft² |
|---|---|---|
| Bedroom 3 | 29x15 | 841 ft² |
| Bathroom | 5x5 | 25 ft² |
| Lower | Size | ft² |
|---|---|---|
| Family Room | 19x15 | 361 ft² |
| Laundry | 15x13 | 225 ft² |
LOT
Acres: N/A
Lot Size Dim.: 50x140x50x140
Longitude: 44.9426
Latitude: -93.3674
Zoning: Residential-Single Family
FINANCIAL & TAXES
Tax year: 2024
Tax annual amount: $4,102
MISCELLANEOUS
Fuel System: N/A
Sewer System: City Sewer/Connected
Water System: City Water/Connected
ADITIONAL INFORMATION
MLS#: NST7633677
Listing Brokerage: Realty ONE Group Choice

ID: 3366355
Published: September 05, 2024
Last Update: September 05, 2024
Views: 8






