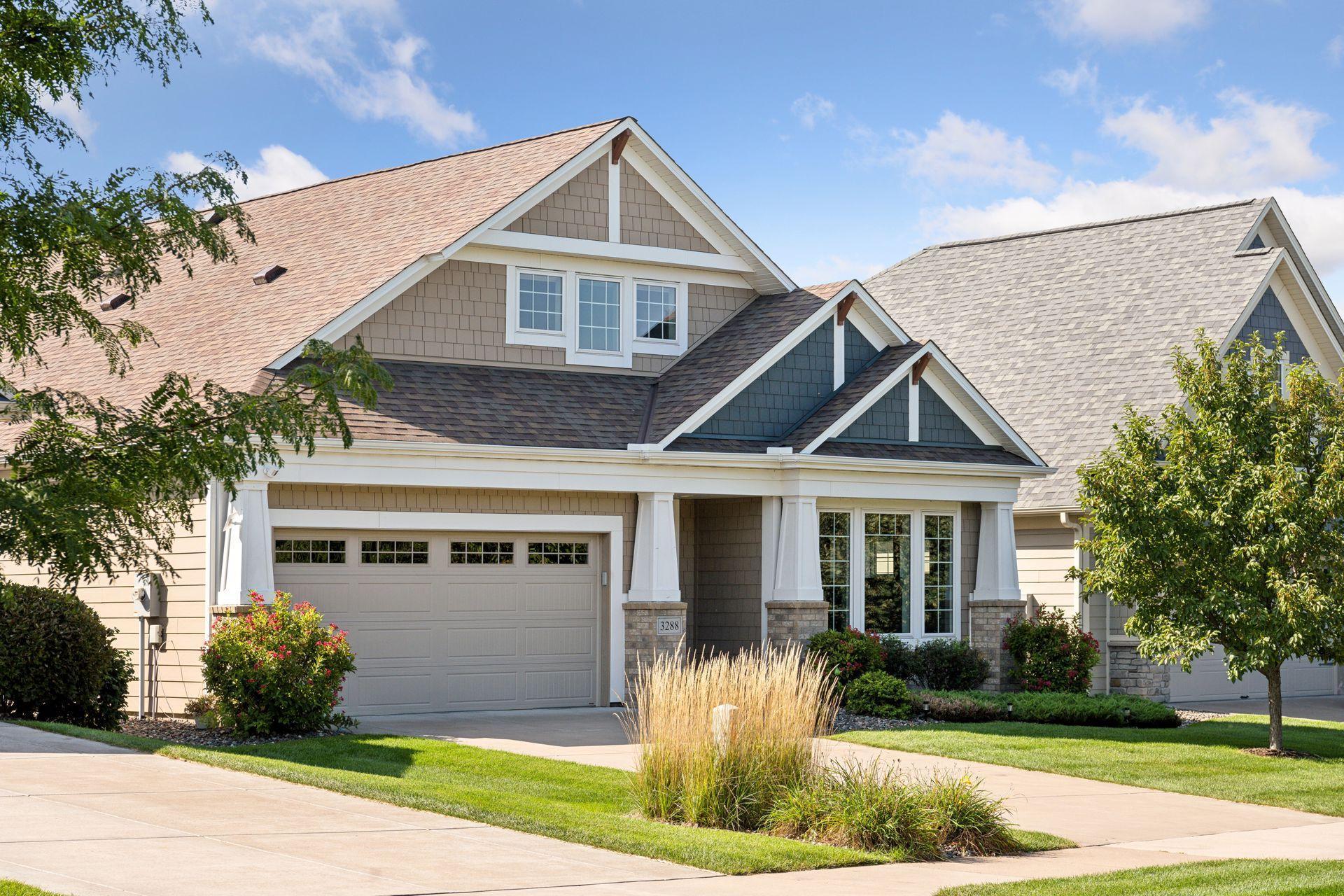3288 123RD LANE
3288 123rd Lane, Minneapolis (Blaine), 55449, MN
-
Price: $535,000
-
Status type: For Sale
-
City: Minneapolis (Blaine)
-
Neighborhood: The Lakes Of Radisson 57th Add
Bedrooms: 3
Property Size :2440
-
Listing Agent: NST16745,NST57116
-
Property type : Townhouse Detached
-
Zip code: 55449
-
Street: 3288 123rd Lane
-
Street: 3288 123rd Lane
Bathrooms: 3
Year: 2014
Listing Brokerage: Edina Realty, Inc.
FEATURES
- Range
- Refrigerator
- Microwave
- Dishwasher
- Water Softener Owned
- Disposal
- Humidifier
- Air-To-Air Exchanger
- Electric Water Heater
- Stainless Steel Appliances
DETAILS
Sought-after detached townhome with one level living nestled in a well-maintained association! Like single family living, but with the "turn the key and go" ease of life in Waterside West. Bright, fresh, and well-presented home with thoughtful design & layout, lots of natural light and nice entertaining spaces. Main level includes office, laundry, big center-island kitchen with stainless steel appliances, Silestone countertops, pantry and ample cabinetry, dining room with access to patio, living room featuring large bank of windows and gas fireplace, plus owner's suite retreat with walk-in closet and pampering bath. Great guest accommodations in upper level with two additional bedrooms, loft and full bath. Semi-private patio overlooking open green space ideal for morning coffee and sunshine. New roof in 2019 and cement board siding. Easy access to parks and walking & biking trails all within a friendly and welcoming neighborhood. Available starting Thursday, 9/19!
INTERIOR
Bedrooms: 3
Fin ft² / Living Area: 2440 ft²
Below Ground Living: N/A
Bathrooms: 3
Above Ground Living: 2440ft²
-
Basement Details: None,
Appliances Included:
-
- Range
- Refrigerator
- Microwave
- Dishwasher
- Water Softener Owned
- Disposal
- Humidifier
- Air-To-Air Exchanger
- Electric Water Heater
- Stainless Steel Appliances
EXTERIOR
Air Conditioning: Central Air
Garage Spaces: 2
Construction Materials: N/A
Foundation Size: 1578ft²
Unit Amenities:
-
- Patio
- Ceiling Fan(s)
- Washer/Dryer Hookup
- Security System
- In-Ground Sprinkler
- Paneled Doors
- Kitchen Center Island
- Main Floor Primary Bedroom
- Primary Bedroom Walk-In Closet
Heating System:
-
- Forced Air
ROOMS
| Main | Size | ft² |
|---|---|---|
| Living Room | 14x14 | 196 ft² |
| Kitchen | 13x12 | 169 ft² |
| Dining Room | 12x11 | 144 ft² |
| Office | 12x12 | 144 ft² |
| Bedroom 1 | 15x13 | 225 ft² |
| Primary Bathroom | 11x9 | 121 ft² |
| Walk In Closet | 10x7 | 100 ft² |
| Laundry | 7x5.5 | 37.92 ft² |
| Patio | 21x12 | 441 ft² |
| Upper | Size | ft² |
|---|---|---|
| Bedroom 2 | 12.5x11 | 155.21 ft² |
| Bedroom 3 | 12x11.5 | 137 ft² |
| Family Room | 15x12 | 225 ft² |
| Storage | 15x4.5 | 66.25 ft² |
LOT
Acres: N/A
Lot Size Dim.: 50x134x50x127
Longitude: 45.1941
Latitude: -93.1867
Zoning: Residential-Single Family
FINANCIAL & TAXES
Tax year: 2024
Tax annual amount: $4,351
MISCELLANEOUS
Fuel System: N/A
Sewer System: City Sewer/Connected
Water System: City Water/Connected
ADITIONAL INFORMATION
MLS#: NST7649989
Listing Brokerage: Edina Realty, Inc.

ID: 3418793
Published: September 19, 2024
Last Update: September 19, 2024
Views: 37






