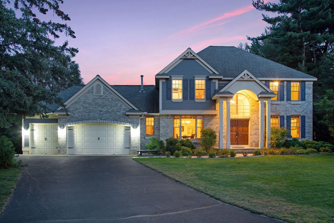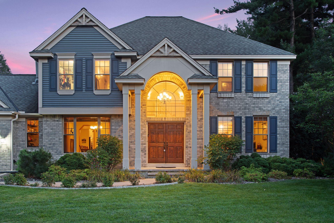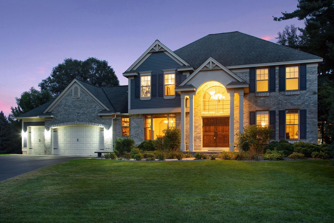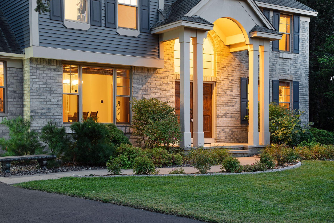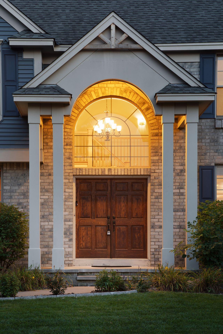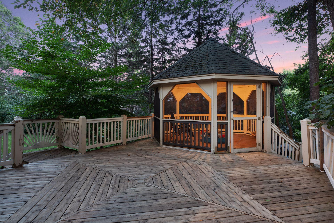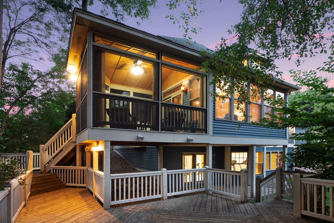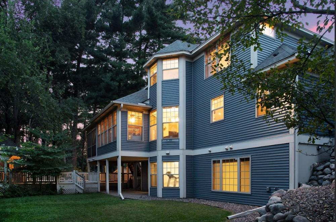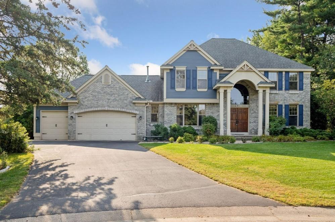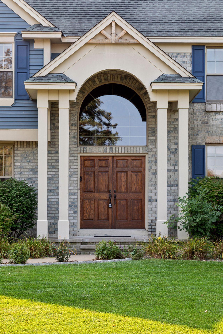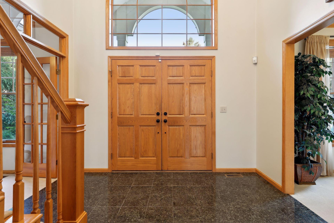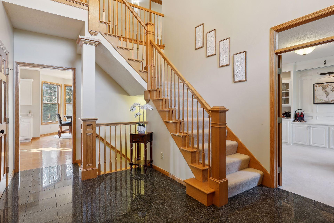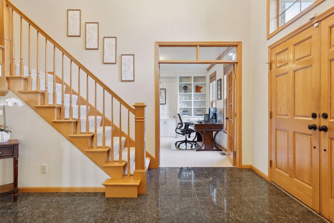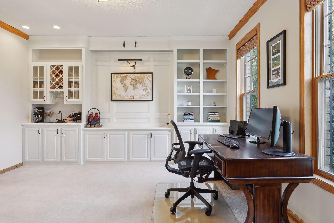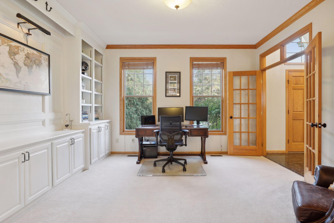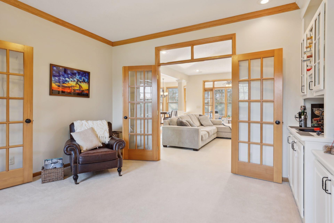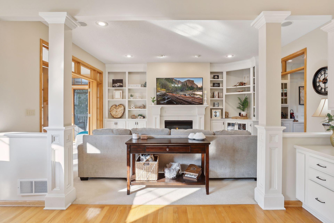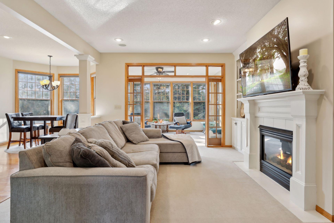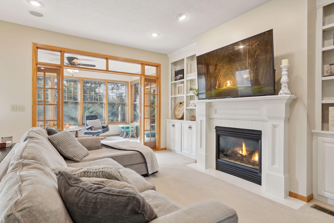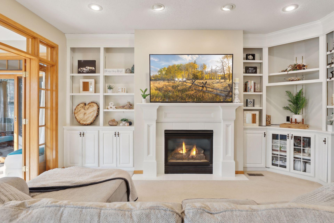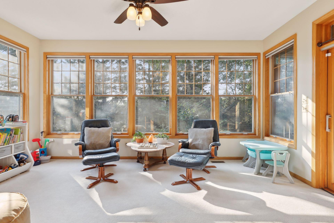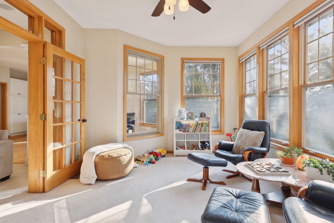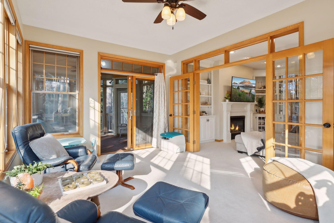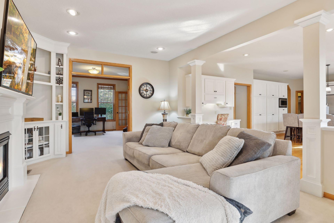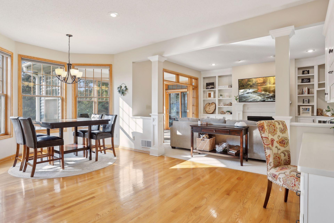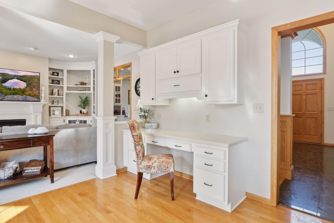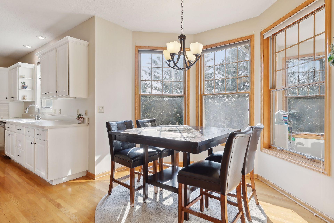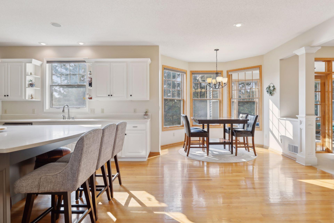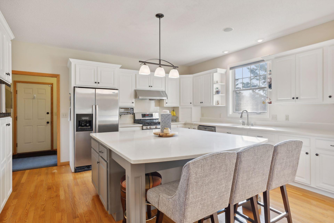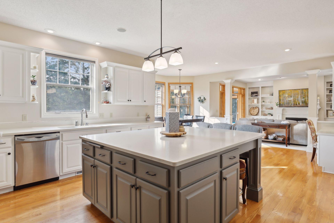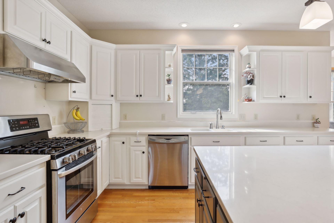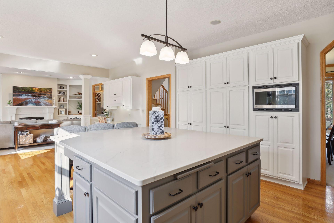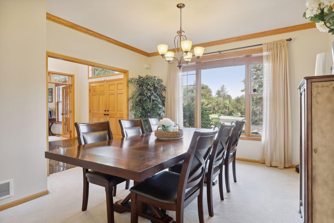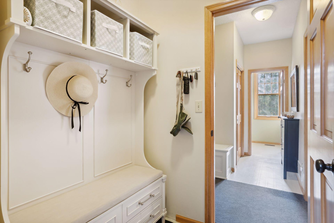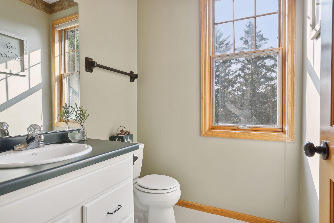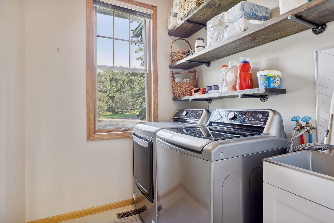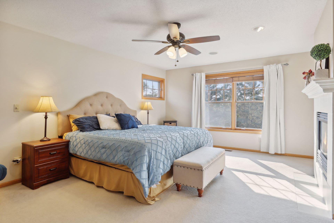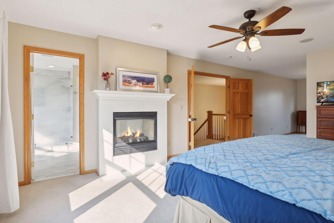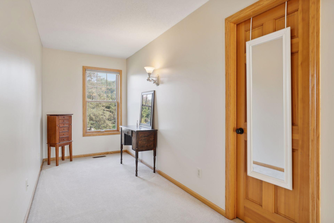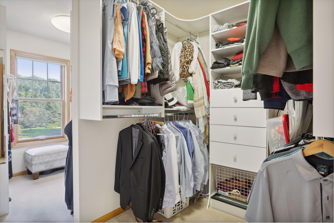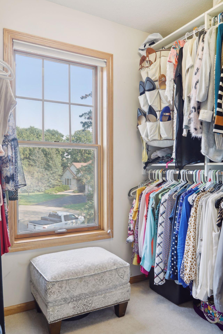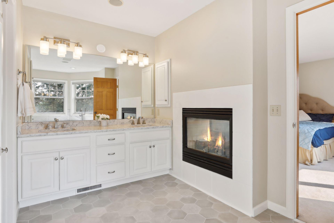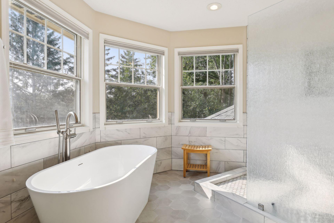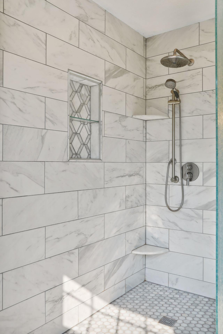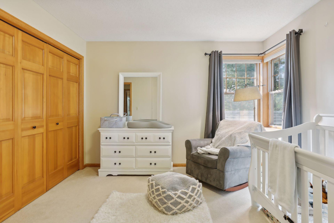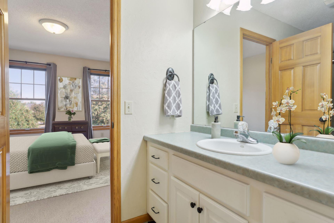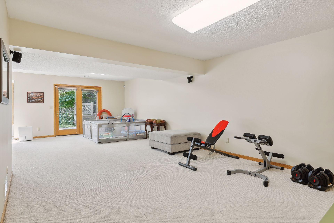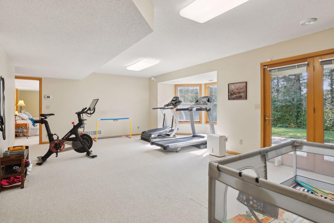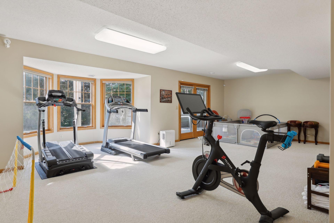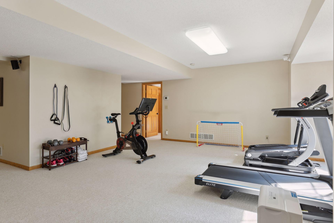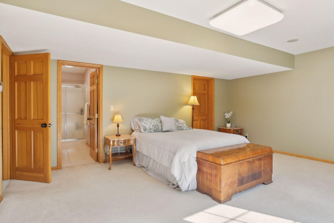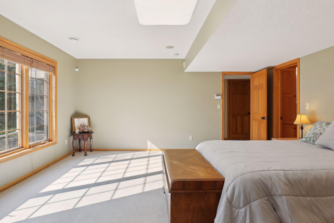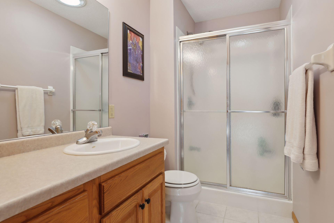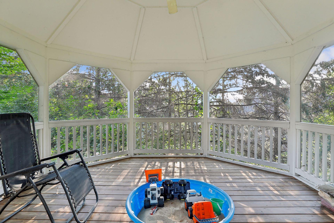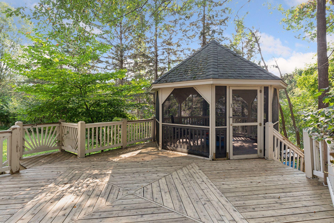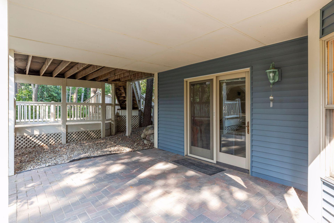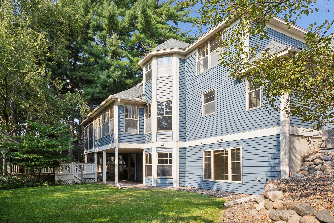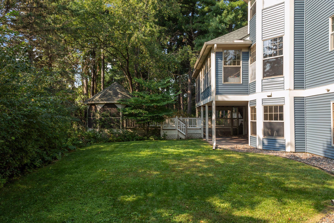3291 SAMUEL COURT
3291 Samuel Court, Vadnais Heights, 55127, MN
-
Price: $750,000
-
Status type: For Sale
-
City: Vadnais Heights
-
Neighborhood: John Mitchell Preserve, Second
Bedrooms: 4
Property Size :4394
-
Listing Agent: NST25947,NST103228
-
Property type : Single Family Residence
-
Zip code: 55127
-
Street: 3291 Samuel Court
-
Street: 3291 Samuel Court
Bathrooms: 4
Year: 1998
Listing Brokerage: Coldwell Banker Realty
FEATURES
- Range
- Refrigerator
- Washer
- Dryer
- Microwave
- Exhaust Fan
- Dishwasher
- Disposal
- Freezer
- Gas Water Heater
- Stainless Steel Appliances
DETAILS
Welcome to this stunning 2-story home in the heart of Vadnais Heights! Located just steps from Vadnais Lake in a quiet cul-de-sac, the home greets you with impressive curb appeal and a two-story foyer. The versatile open floor plan through main level features formal dining, a large office, and a recently renovated kitchen. The bright sunroom is the ideal place to start and end your days with amazing views of the private, wooded lot. Upstairs your new primary suite provides a dreamy walk-in closet and a recently renovated spa-like private bath. The Jack and Jill bathroom connects the remaining two bedrooms. The fully finished walk-out lower level is the perfect place for play, exercise, and entertainment as well as providing a large fourth bedroom. This home seamlessly blends the indoor and outdoor spaces with a three-season porch, multi-tiered deck and outdoor gazebo. Updates include new furnace '23, new siding '22, main level laundry '23, primary bath remodel '22, kitchen remodel '21, and so many more! Don't miss it!
INTERIOR
Bedrooms: 4
Fin ft² / Living Area: 4394 ft²
Below Ground Living: 1460ft²
Bathrooms: 4
Above Ground Living: 2934ft²
-
Basement Details: Drain Tiled, Finished, Full, Walkout,
Appliances Included:
-
- Range
- Refrigerator
- Washer
- Dryer
- Microwave
- Exhaust Fan
- Dishwasher
- Disposal
- Freezer
- Gas Water Heater
- Stainless Steel Appliances
EXTERIOR
Air Conditioning: Central Air
Garage Spaces: 3
Construction Materials: N/A
Foundation Size: 1506ft²
Unit Amenities:
-
- Kitchen Window
- Deck
- Natural Woodwork
- Hardwood Floors
- Sun Room
- Ceiling Fan(s)
- Walk-In Closet
- Washer/Dryer Hookup
- In-Ground Sprinkler
- Cable
- Kitchen Center Island
- French Doors
- Tile Floors
- Primary Bedroom Walk-In Closet
Heating System:
-
- Forced Air
- Fireplace(s)
ROOMS
| Main | Size | ft² |
|---|---|---|
| Living Room | 17x14 | 289 ft² |
| Dining Room | 15x12 | 225 ft² |
| Kitchen | 26x16 | 676 ft² |
| Sun Room | 16x11 | 256 ft² |
| Office | 14x13 | 196 ft² |
| Three Season Porch | 13x12 | 169 ft² |
| Laundry | 13x6 | 169 ft² |
| Lower | Size | ft² |
|---|---|---|
| Family Room | 27x15 | 729 ft² |
| Bedroom 4 | 18x14 | 324 ft² |
| Upper | Size | ft² |
|---|---|---|
| Bedroom 1 | 18x14 | 324 ft² |
| Bedroom 2 | 13x11 | 169 ft² |
| Bedroom 3 | 12x11 | 144 ft² |
LOT
Acres: N/A
Lot Size Dim.: 163x67x118x230
Longitude: 45.0405
Latitude: -93.0843
Zoning: Residential-Single Family
FINANCIAL & TAXES
Tax year: 2024
Tax annual amount: $8,806
MISCELLANEOUS
Fuel System: N/A
Sewer System: City Sewer/Connected
Water System: City Water/Connected
ADITIONAL INFORMATION
MLS#: NST7641155
Listing Brokerage: Coldwell Banker Realty

ID: 3422242
Published: September 20, 2024
Last Update: September 20, 2024
Views: 30


