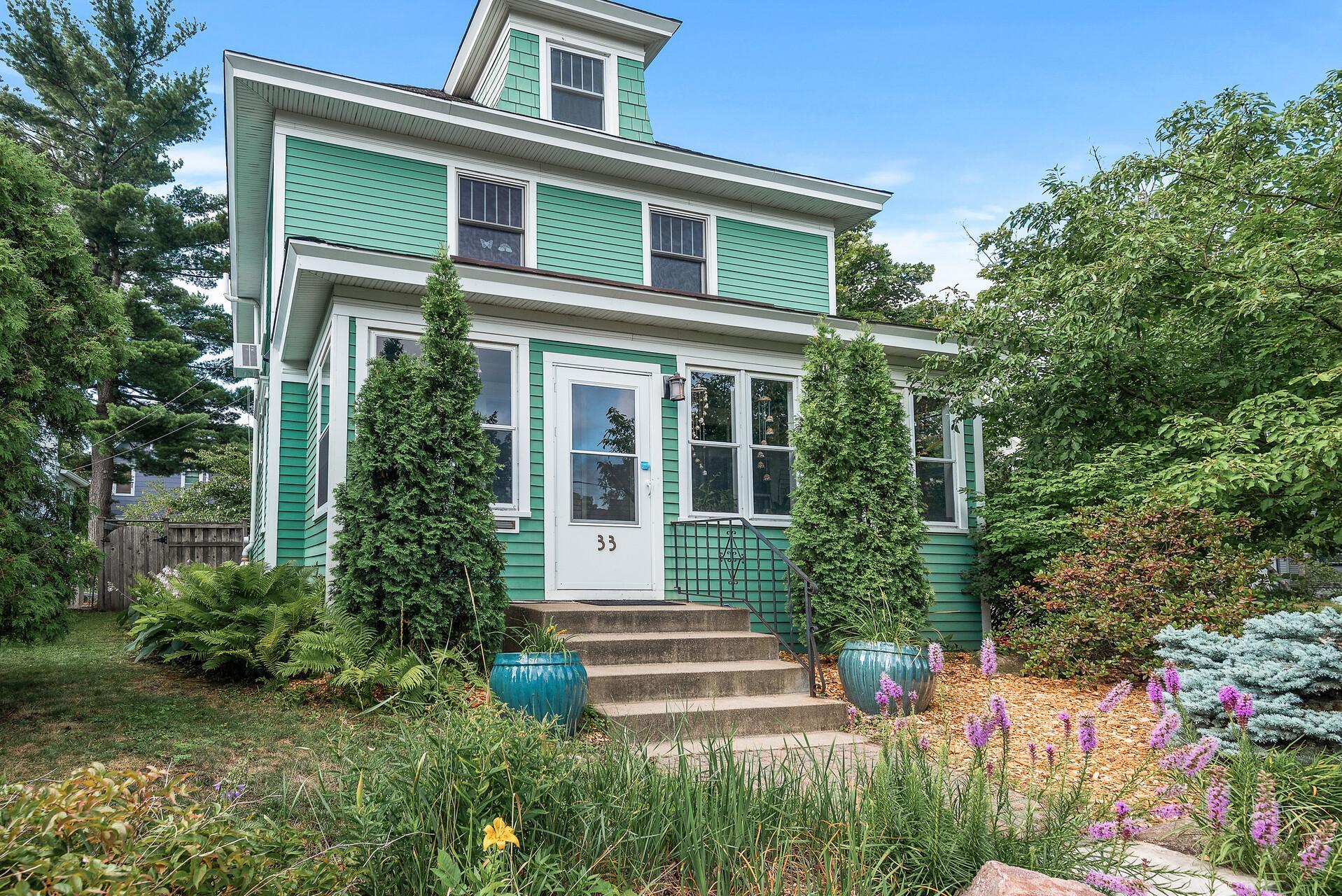33 36TH STREET
33 36th Street, Minneapolis, 55408, MN
-
Price: $435,000
-
Status type: For Sale
-
City: Minneapolis
-
Neighborhood: King Field
Bedrooms: 5
Property Size :1768
-
Listing Agent: NST25717,NST76418
-
Property type : Single Family Residence
-
Zip code: 55408
-
Street: 33 36th Street
-
Street: 33 36th Street
Bathrooms: 3
Year: 1905
Listing Brokerage: RE/MAX Results
FEATURES
- Range
- Refrigerator
- Washer
- Dryer
- Microwave
- Dishwasher
- Gas Water Heater
- Stainless Steel Appliances
DETAILS
This turn-of-the-century, classic Minneapolis home offers timeless charm blended with modern conveniences. Situated in a vibrant neighborhood, the location provides easy access to public transit and I-35W. The home's exterior is clad in durable Hardie board siding and has great curb appeal. Inside you’ll find beautiful, original woodwork. The hardwood floors, trim and built-ins are all well-preserved, offering warmth and character throughout. With 5 bedrooms, including one on the main level, and 2.5 bathrooms, there’s plenty of space for everyone. You’ll love the convenience of having a laundry room on the second level. The finished walk-up attic is a great bonus space or bedroom with a beautiful light-filled bathroom. The unfinished basement provides storage space with the potential to be transformed into additional finished square footage. The fully fenced back yard includes a large paver patio, perfect for outdoor entertaining or relaxing. This home is a true historic gem that you don’t want to miss!
INTERIOR
Bedrooms: 5
Fin ft² / Living Area: 1768 ft²
Below Ground Living: N/A
Bathrooms: 3
Above Ground Living: 1768ft²
-
Basement Details: Block, Full, Storage Space, Unfinished,
Appliances Included:
-
- Range
- Refrigerator
- Washer
- Dryer
- Microwave
- Dishwasher
- Gas Water Heater
- Stainless Steel Appliances
EXTERIOR
Air Conditioning: Window Unit(s)
Garage Spaces: 2
Construction Materials: N/A
Foundation Size: 688ft²
Unit Amenities:
-
- Patio
- Kitchen Window
- Natural Woodwork
- Hardwood Floors
- Ceiling Fan(s)
- Washer/Dryer Hookup
- Paneled Doors
- Skylight
- Walk-Up Attic
- Tile Floors
Heating System:
-
- Hot Water
- Radiator(s)
ROOMS
| Main | Size | ft² |
|---|---|---|
| Living Room | 11x12 | 121 ft² |
| Dining Room | 11x14 | 121 ft² |
| Kitchen | 10x11 | 100 ft² |
| Bedroom 1 | 8x11 | 64 ft² |
| Three Season Porch | 6x21 | 36 ft² |
| Foyer | 6x9 | 36 ft² |
| Upper | Size | ft² |
|---|---|---|
| Bedroom 2 | 10x11 | 100 ft² |
| Bedroom 3 | 10x11 | 100 ft² |
| Bedroom 4 | 10x10 | 100 ft² |
| Laundry | 4x9 | 16 ft² |
| Bedroom 5 | 11x19 | 121 ft² |
LOT
Acres: N/A
Lot Size Dim.: 35.90 X 115.00
Longitude: 44.9375
Latitude: -93.2795
Zoning: Residential-Single Family
FINANCIAL & TAXES
Tax year: 2024
Tax annual amount: $5,291
MISCELLANEOUS
Fuel System: N/A
Sewer System: City Sewer/Connected
Water System: City Water/Connected
ADITIONAL INFORMATION
MLS#: NST7647138
Listing Brokerage: RE/MAX Results

ID: 3418717
Published: September 19, 2024
Last Update: September 19, 2024
Views: 1






