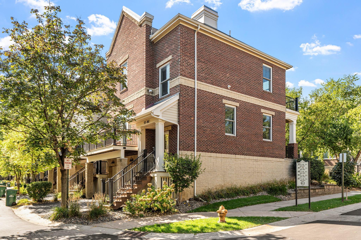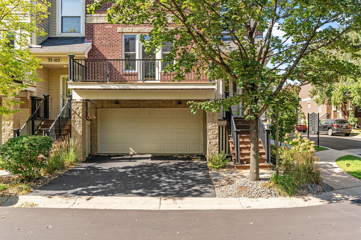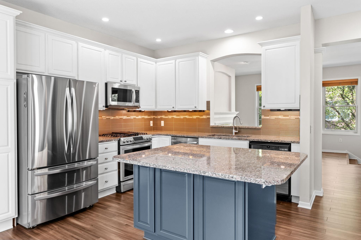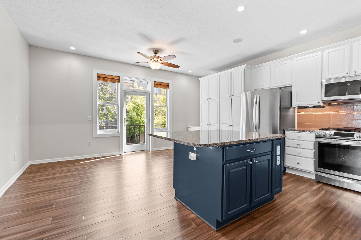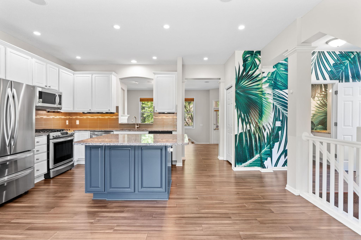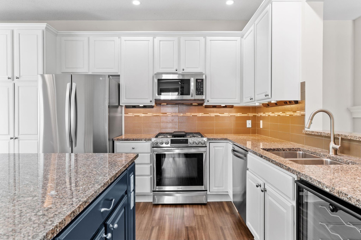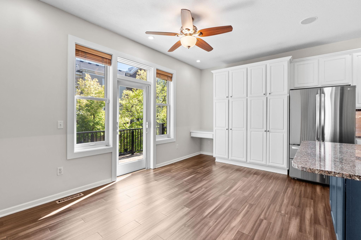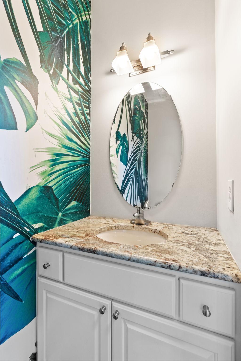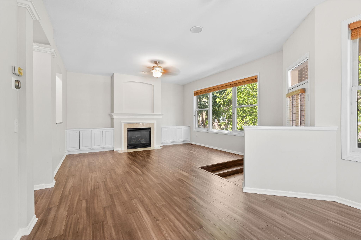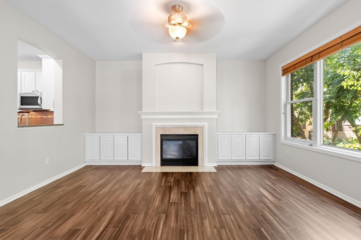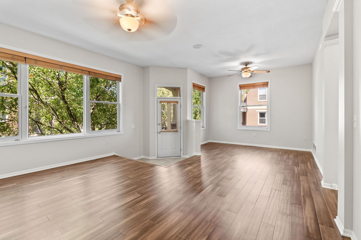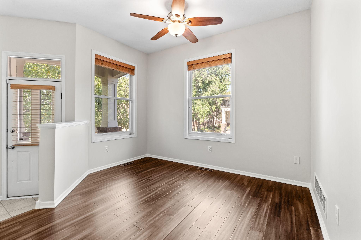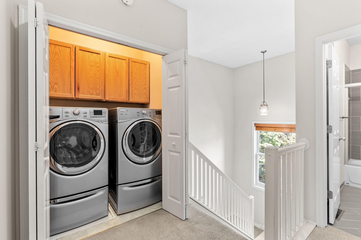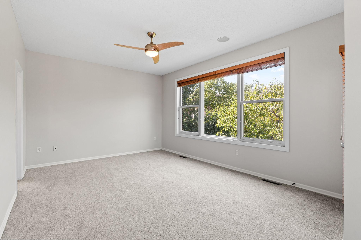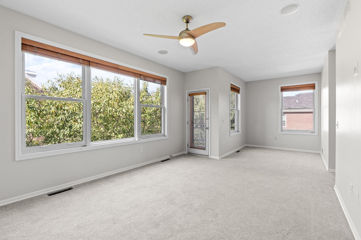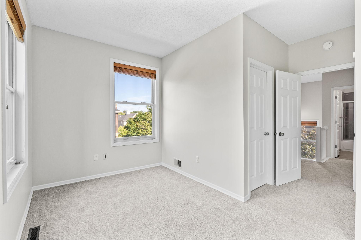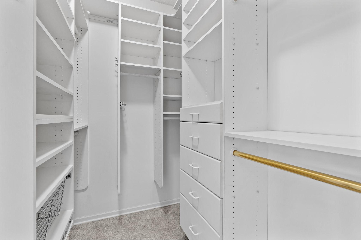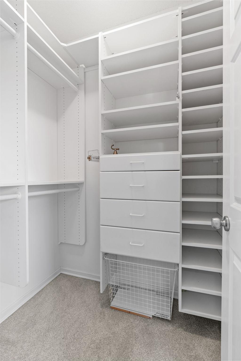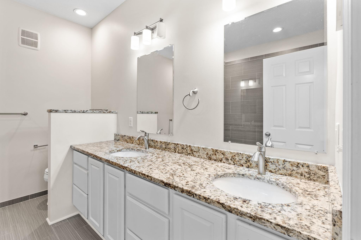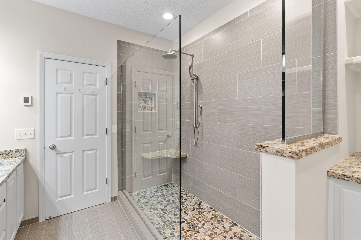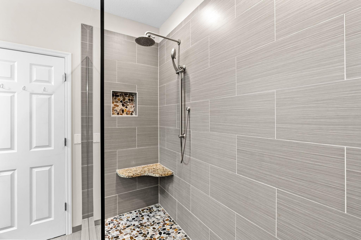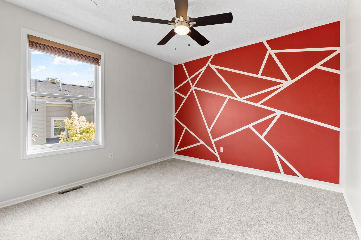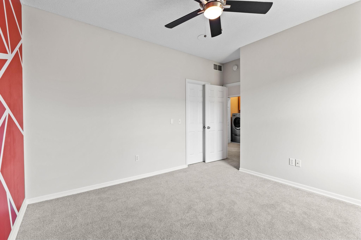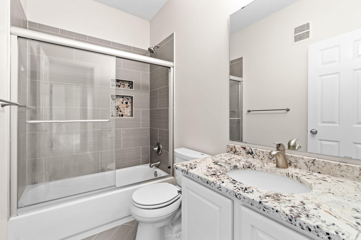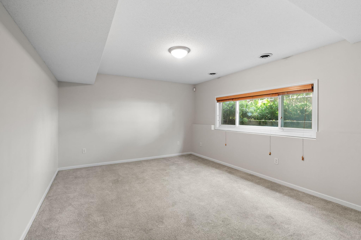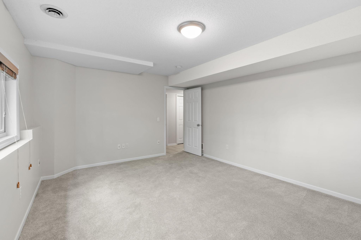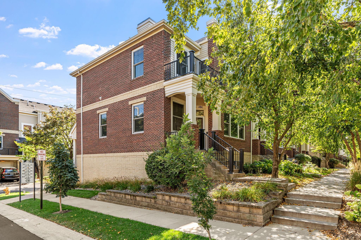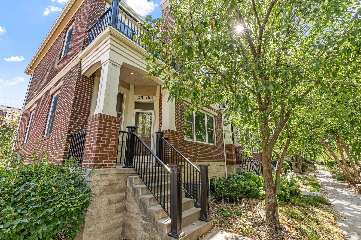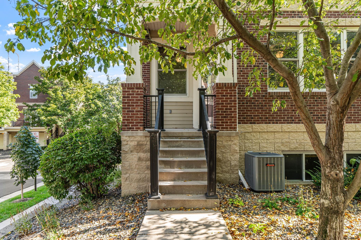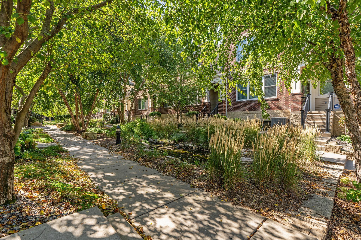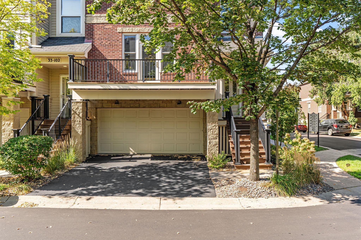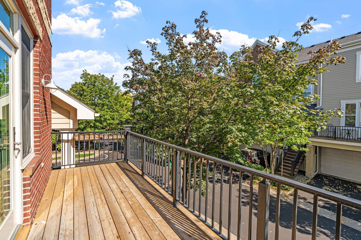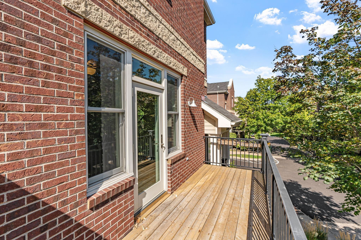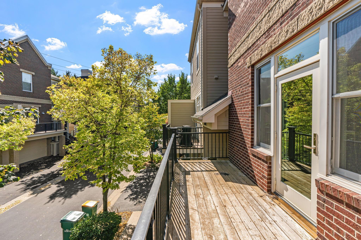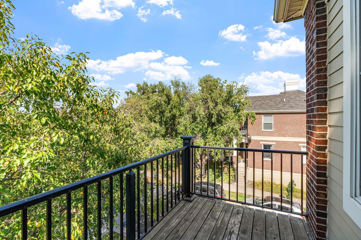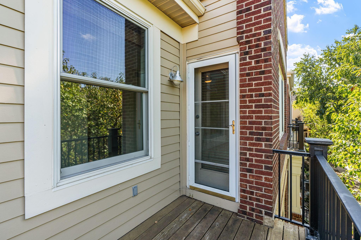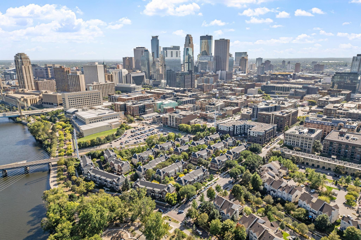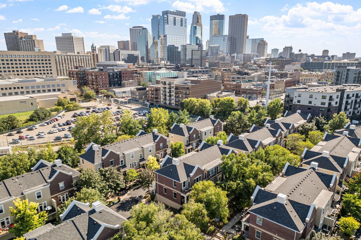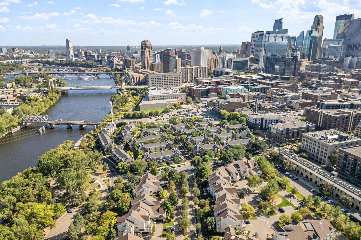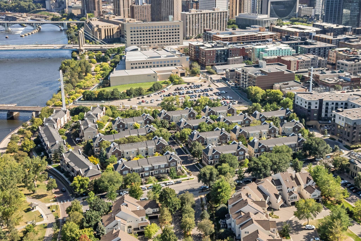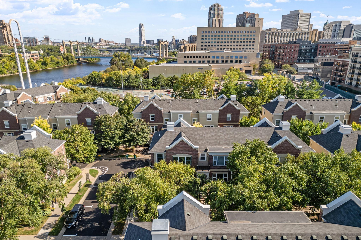33 4TH AVENUE
33 4th Avenue, Minneapolis, 55401, MN
-
Price: $829,900
-
Status type: For Sale
-
City: Minneapolis
-
Neighborhood: North Loop
Bedrooms: 3
Property Size :2150
-
Listing Agent: NST49293,NST73509
-
Property type : Townhouse Side x Side
-
Zip code: 55401
-
Street: 33 4th Avenue
-
Street: 33 4th Avenue
Bathrooms: 3
Year: 2000
Listing Brokerage: Compass
FEATURES
- Range
- Refrigerator
- Washer
- Dryer
- Microwave
- Dishwasher
- Disposal
- Freezer
- Cooktop
- Gas Water Heater
- Wine Cooler
- Stainless Steel Appliances
DETAILS
Fantastic North Loop end-unit townhouse with tasteful finishes in a gorgeous setting. Features include fireplace with built-ins, oversized owner's suite with sitting area, deck and dual walk-in closets. Owner's bath with walk-in shower, heated floors and granite vanity top with under-mount sinks. Renovated eat-in kitchen with upgraded appliances and deck for grilling. Updated bathrooms and lower level bathroom rough-in for a 4th. Mature trees adorn the grounds in the complex, providing shade and privacy in the front courtyard. Steps to the riverfront, and near the city's best dining, shopping and entertainment while enjoying a tranquil setting within the North Loop.
INTERIOR
Bedrooms: 3
Fin ft² / Living Area: 2150 ft²
Below Ground Living: 490ft²
Bathrooms: 3
Above Ground Living: 1660ft²
-
Basement Details: Daylight/Lookout Windows, Finished,
Appliances Included:
-
- Range
- Refrigerator
- Washer
- Dryer
- Microwave
- Dishwasher
- Disposal
- Freezer
- Cooktop
- Gas Water Heater
- Wine Cooler
- Stainless Steel Appliances
EXTERIOR
Air Conditioning: Central Air
Garage Spaces: 2
Construction Materials: N/A
Foundation Size: 800ft²
Unit Amenities:
-
- Deck
- Balcony
- Ceiling Fan(s)
- Walk-In Closet
- Kitchen Center Island
- City View
- Primary Bedroom Walk-In Closet
Heating System:
-
- Forced Air
ROOMS
| Main | Size | ft² |
|---|---|---|
| Living Room | 16x16 | 256 ft² |
| Dining Room | 12x10 | 144 ft² |
| Kitchen | 20x18 | 400 ft² |
| Deck | 17x6 | 289 ft² |
| Upper | Size | ft² |
|---|---|---|
| Bedroom 1 | 16x14 | 256 ft² |
| Bedroom 2 | 12x11 | 144 ft² |
| Deck | 8x6 | 64 ft² |
| Lower | Size | ft² |
|---|---|---|
| Bedroom 3 | 11x10 | 121 ft² |
LOT
Acres: N/A
Lot Size Dim.: N/A
Longitude: 44.9876
Latitude: -93.2691
Zoning: Residential-Single Family
FINANCIAL & TAXES
Tax year: 2024
Tax annual amount: $10,749
MISCELLANEOUS
Fuel System: N/A
Sewer System: City Sewer/Connected
Water System: City Water/Connected
ADITIONAL INFORMATION
MLS#: NST7648829
Listing Brokerage: Compass

ID: 3417681
Published: September 18, 2024
Last Update: September 18, 2024
Views: 32


