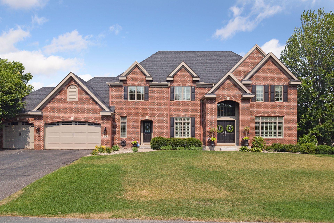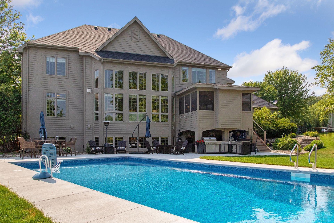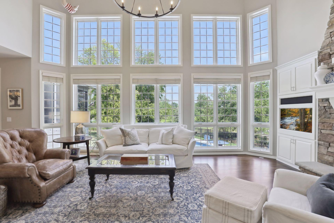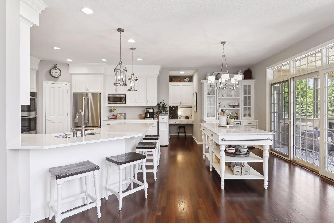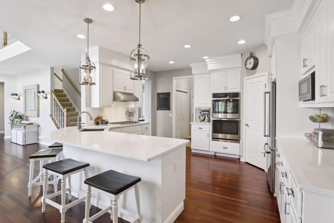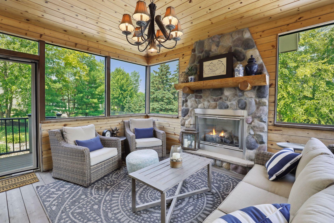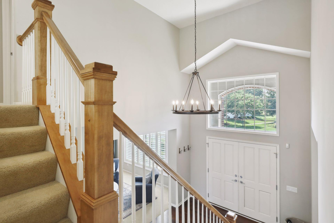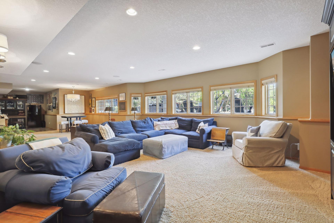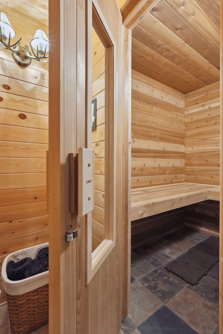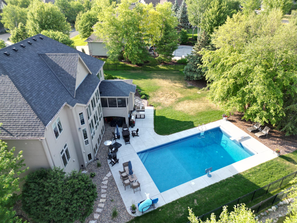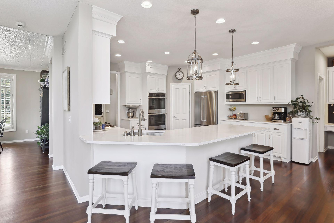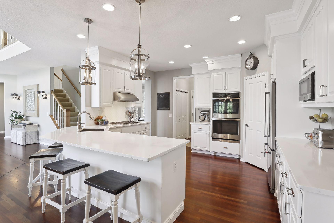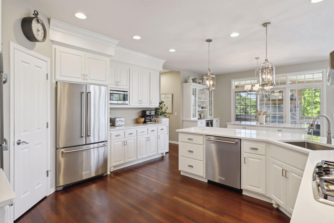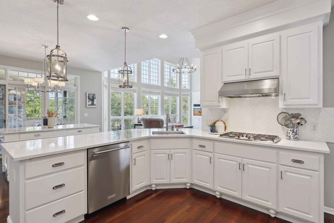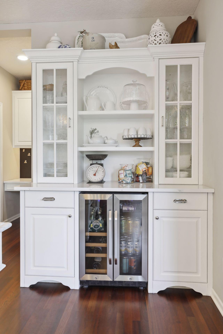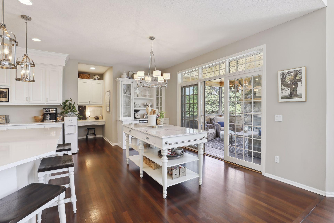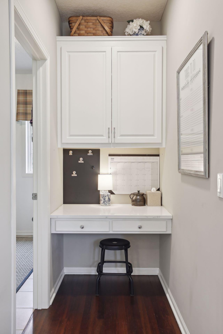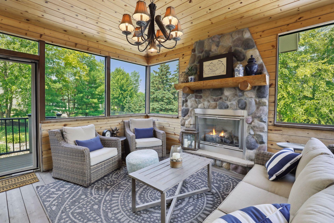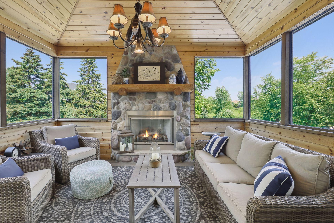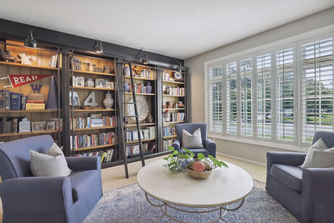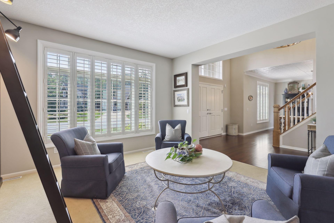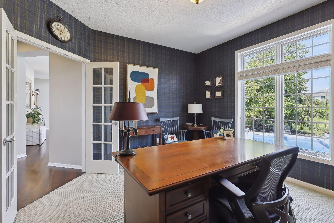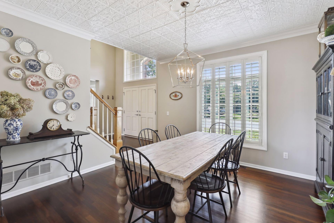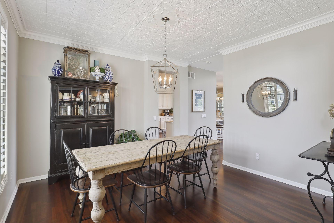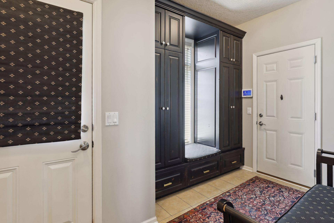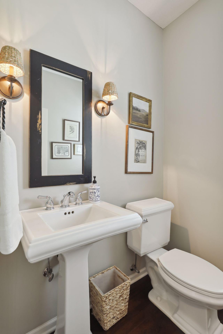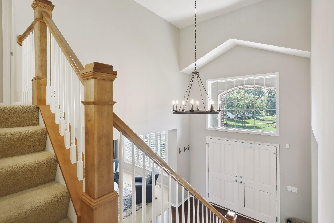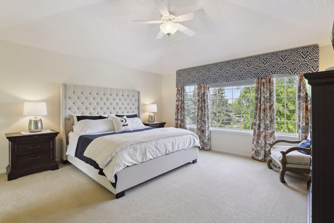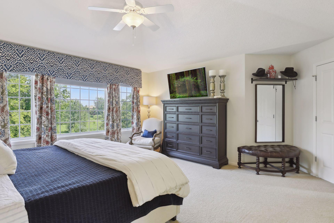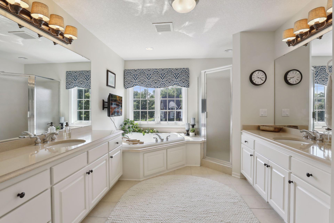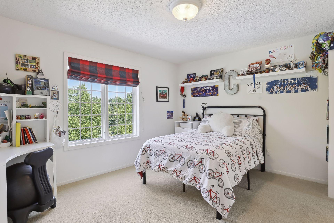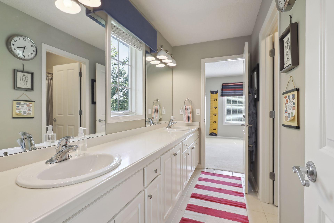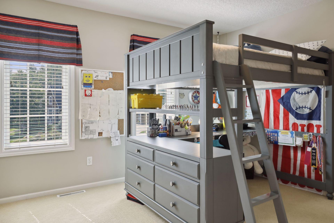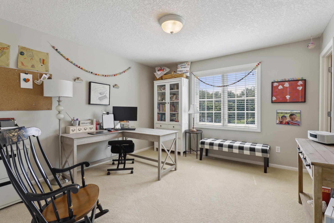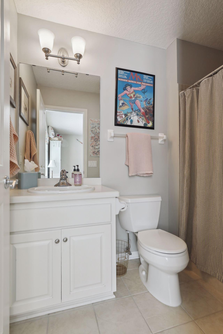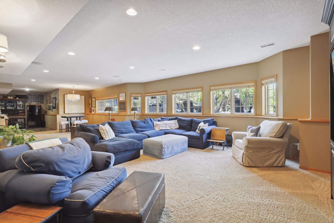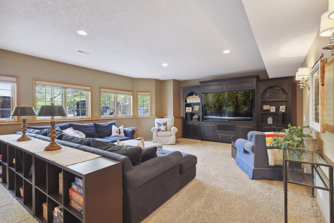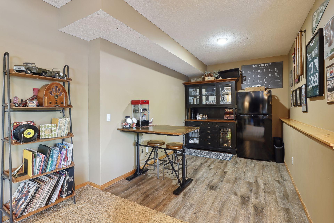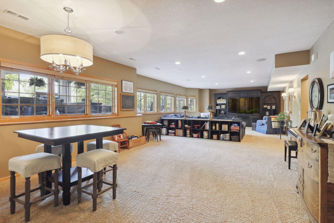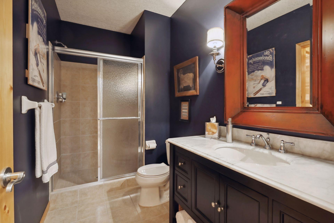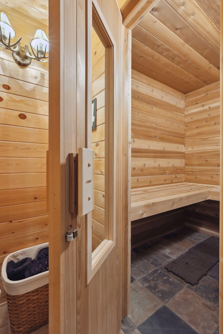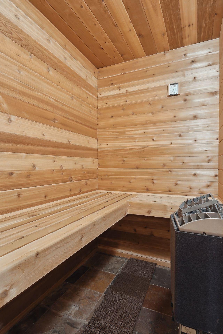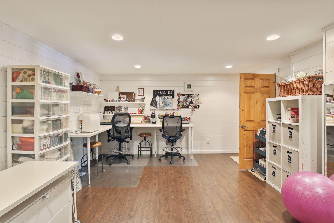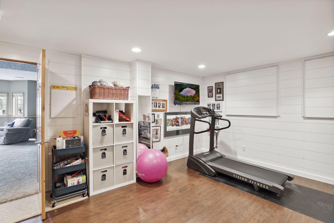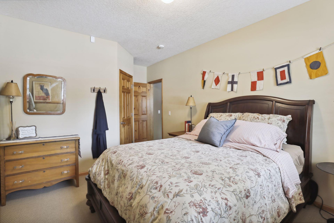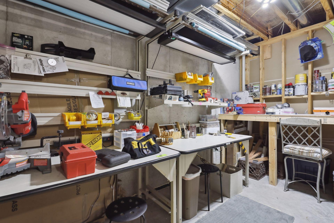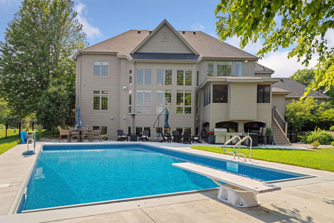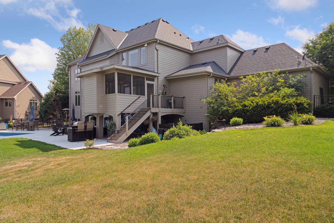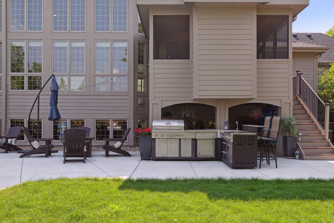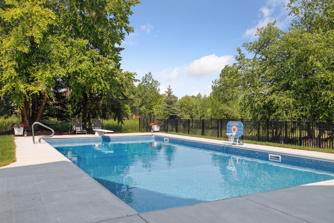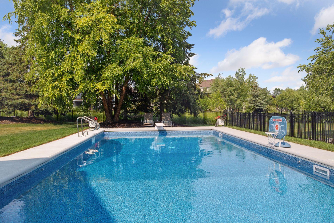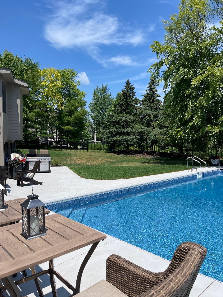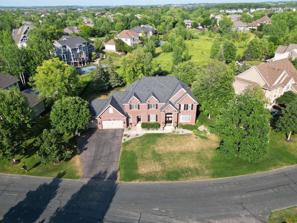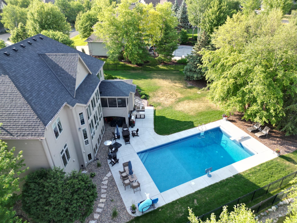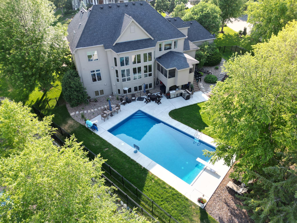330 LYTHRUM LANE
330 Lythrum Lane, Medina, 55340, MN
-
Price: $1,350,000
-
Status type: For Sale
-
City: Medina
-
Neighborhood: Wild Meadows
Bedrooms: 5
Property Size :5118
-
Listing Agent: NST16633,NST106240
-
Property type : Single Family Residence
-
Zip code: 55340
-
Street: 330 Lythrum Lane
-
Street: 330 Lythrum Lane
Bathrooms: 5
Year: 2003
Listing Brokerage: Coldwell Banker Burnet
FEATURES
- Range
- Refrigerator
- Washer
- Dryer
- Microwave
- Exhaust Fan
- Dishwasher
- Water Softener Owned
- Disposal
- Cooktop
- Wall Oven
- Air-To-Air Exchanger
- Gas Water Heater
- Double Oven
- Stainless Steel Appliances
DETAILS
A Stunning Luxury home in Wild Meadows premier community within Wayzata school district, this is only available due to transfer. Lucky buyers will enjoy the new pool, outdoor kitchen, patio, fence and beautiful private landscaping on almost 1/2 acre. A wonderful home for entertaining with a grand 2 story living room, white chef's kitchen, new wood floors and screened porch with fireplace. The main floor has an office, adorable sitting or piano room and laundry for easy access. On the upper level you will find 4 bedrooms, owner's suite, bedroom ensuite and 2 more bedrooms with full bath. Lots of light in the lower level with spacious family room, awesome sauna, bar area or perfect golf simulator area with a 5th bedroom and exercise room. The yard offers plenty of extra play space & privacy. Home is located in a cul-de-sac with 200+ private acres and miles of trails in Wild Meadows or walk to Target, dining & Medina County Golf & Tennis Club. Move in now to enjoy the saltwater pool.
INTERIOR
Bedrooms: 5
Fin ft² / Living Area: 5118 ft²
Below Ground Living: 1511ft²
Bathrooms: 5
Above Ground Living: 3607ft²
-
Basement Details: Concrete,
Appliances Included:
-
- Range
- Refrigerator
- Washer
- Dryer
- Microwave
- Exhaust Fan
- Dishwasher
- Water Softener Owned
- Disposal
- Cooktop
- Wall Oven
- Air-To-Air Exchanger
- Gas Water Heater
- Double Oven
- Stainless Steel Appliances
EXTERIOR
Air Conditioning: Central Air
Garage Spaces: 3
Construction Materials: N/A
Foundation Size: 2037ft²
Unit Amenities:
-
- Deck
- Porch
- Hardwood Floors
- Ceiling Fan(s)
- Walk-In Closet
- Vaulted Ceiling(s)
- Security System
- In-Ground Sprinkler
- Exercise Room
- Sauna
- Paneled Doors
- Kitchen Center Island
- French Doors
- Outdoor Kitchen
- Tile Floors
- Primary Bedroom Walk-In Closet
Heating System:
-
- Forced Air
- Fireplace(s)
ROOMS
| Main | Size | ft² |
|---|---|---|
| Living Room | 14x15 | 196 ft² |
| Dining Room | 13x13 | 169 ft² |
| Family Room | 22x19 | 484 ft² |
| Kitchen | 15x13 | 225 ft² |
| Office | 15x13 | 225 ft² |
| Screened Porch | n/a | 0 ft² |
| Upper | Size | ft² |
|---|---|---|
| Bedroom 1 | 16x16 | 256 ft² |
| Bedroom 2 | 13x13 | 169 ft² |
| Bedroom 3 | 15x12 | 225 ft² |
| Bedroom 4 | 15x15 | 225 ft² |
| Lower | Size | ft² |
|---|---|---|
| Bedroom 5 | 15x12 | 225 ft² |
| Exercise Room | 14x17 | 196 ft² |
| Family Room | 19x38 | 361 ft² |
| n/a | Size | ft² |
|---|---|---|
| Sauna | 9x4 | 81 ft² |
LOT
Acres: N/A
Lot Size Dim.: irregular
Longitude: 45.0513
Latitude: -93.5308
Zoning: Residential-Single Family
FINANCIAL & TAXES
Tax year: 2022
Tax annual amount: $11,126
MISCELLANEOUS
Fuel System: N/A
Sewer System: City Sewer/Connected
Water System: City Water/Connected
ADITIONAL INFORMATION
MLS#: NST7248129
Listing Brokerage: Coldwell Banker Burnet

ID: 2062665
Published: December 31, 1969
Last Update: June 28, 2023
Views: 71


