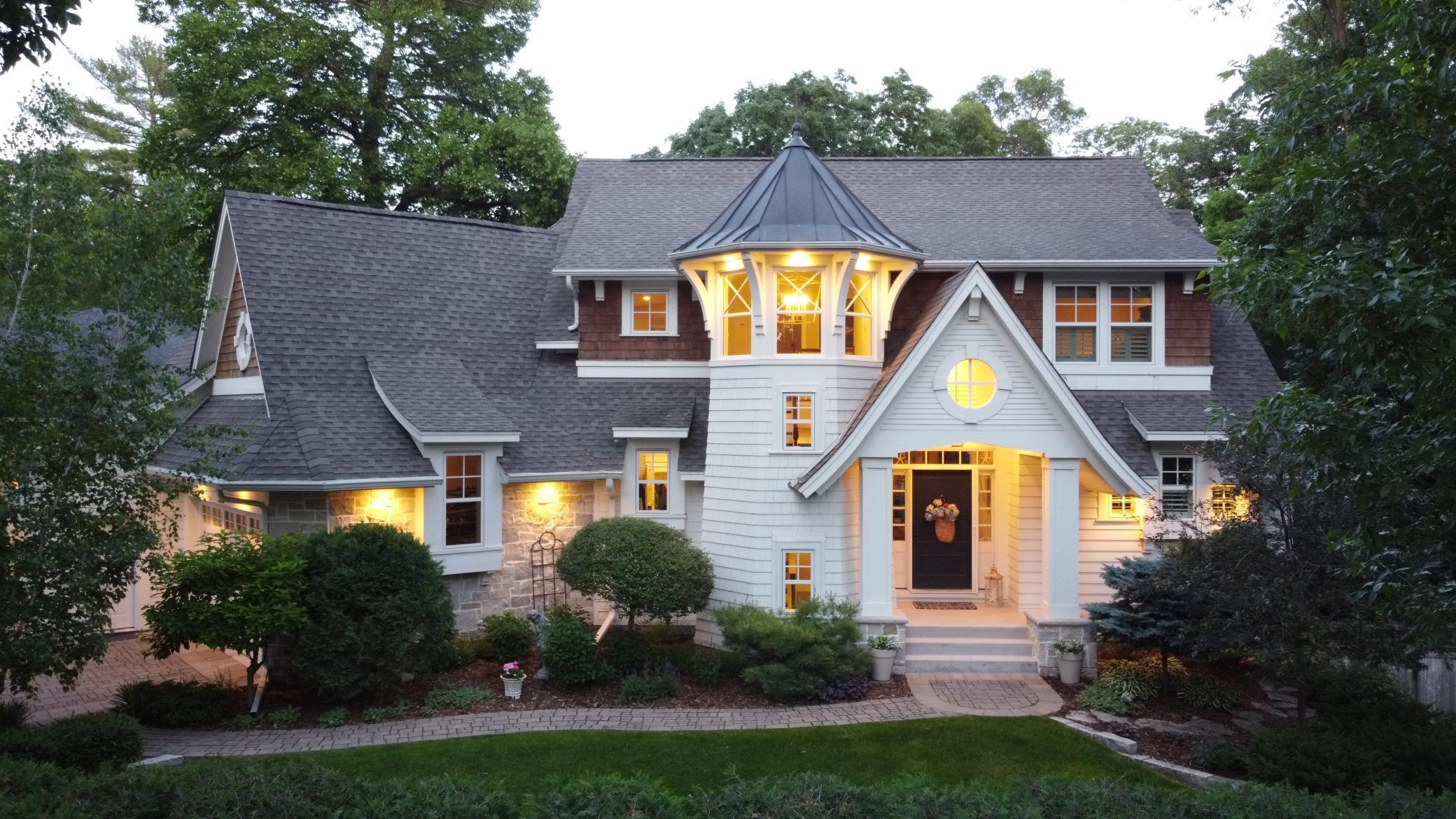330 WISE AVENUE
330 Wise Avenue, Wayzata, 55391, MN
-
Price: $3,280,000
-
Status type: For Sale
-
City: Wayzata
-
Neighborhood: Wise East End
Bedrooms: 5
Property Size :5182
-
Listing Agent: NST16716,NST52748
-
Property type : Single Family Residence
-
Zip code: 55391
-
Street: 330 Wise Avenue
-
Street: 330 Wise Avenue
Bathrooms: 5
Year: 2016
Listing Brokerage: RE/MAX Results
FEATURES
- Refrigerator
- Washer
- Dryer
- Microwave
- Exhaust Fan
- Dishwasher
- Water Softener Owned
- Disposal
- Freezer
- Cooktop
- Wall Oven
- Humidifier
- Air-To-Air Exchanger
- Central Vacuum
- Electronic Air Filter
- Water Filtration System
- Gas Water Heater
- Double Oven
- ENERGY STAR Qualified Appliances
- Stainless Steel Appliances
DETAILS
Prime East end Wayzata - walkable to restaurants, shopping & lake breezes. Beautiful Pillar Homes 2016 Artisan home. A lakeside aesthetic inside and out. MF primary private ensuite W/D and dbl closets, shared see thru fireplace with GR. GR has 14' reclaimed wood ceiling & floating beams with up lights. KIT has custom enameled inset cabinets, high-end appliances: Sub-Zero fridge, Therm 48" cooktop, warming drawer & ice maker w/combo pocket office/pantry. LL nautical boat bar w/micro/full fridge/sink. Lg rec room, movie area, custom game booth/pool table all looking into 12' ceiling exercise/sport court w/golf net. LL BR ensuite bath & custom steam shower. 2nd floor has 2 more BRs w/shared 3/4 bath/linen & 2nd floor laundry. Lg 2nd floor family room/yoga space & bonus room/storage area. Whole house audio/visual system. 3 season porch w/fireplace off dining. Fenced yard, private patio for enjoyment among the gardens. Paver driveway to end load 3 car garage. In ground sprinkler system.
INTERIOR
Bedrooms: 5
Fin ft² / Living Area: 5182 ft²
Below Ground Living: 1576ft²
Bathrooms: 5
Above Ground Living: 3606ft²
-
Basement Details: Daylight/Lookout Windows, 8 ft+ Pour, Finished, Storage Space,
Appliances Included:
-
- Refrigerator
- Washer
- Dryer
- Microwave
- Exhaust Fan
- Dishwasher
- Water Softener Owned
- Disposal
- Freezer
- Cooktop
- Wall Oven
- Humidifier
- Air-To-Air Exchanger
- Central Vacuum
- Electronic Air Filter
- Water Filtration System
- Gas Water Heater
- Double Oven
- ENERGY STAR Qualified Appliances
- Stainless Steel Appliances
EXTERIOR
Air Conditioning: Central Air
Garage Spaces: 3
Construction Materials: N/A
Foundation Size: 2023ft²
Unit Amenities:
-
- Patio
- Kitchen Window
- Porch
- Natural Woodwork
- Hardwood Floors
- Sun Room
- Ceiling Fan(s)
- Walk-In Closet
- Vaulted Ceiling(s)
- Local Area Network
- Washer/Dryer Hookup
- Security System
- In-Ground Sprinkler
- Exercise Room
- Kitchen Center Island
- Wet Bar
- Satelite Dish
- Tile Floors
- Main Floor Primary Bedroom
- Primary Bedroom Walk-In Closet
Heating System:
-
- Forced Air
- Geothermal
ROOMS
| Main | Size | ft² |
|---|---|---|
| Kitchen | 10x14 | 100 ft² |
| Great Room | 26x17 | 676 ft² |
| Dining Room | 12x12 | 144 ft² |
| Screened Porch | 12x12 | 144 ft² |
| Bedroom 1 | 15x15 | 225 ft² |
| Office | 7x8 | 49 ft² |
| Upper | Size | ft² |
|---|---|---|
| Bedroom 2 | 12x14 | 144 ft² |
| Bedroom 3 | 12x14 | 144 ft² |
| Bonus Room | 8x15 | 64 ft² |
| Flex Room | 12x26 | 144 ft² |
| Loft | 13x17 | 169 ft² |
| Lower | Size | ft² |
|---|---|---|
| Bedroom 4 | 14x9 | 196 ft² |
| Recreation Room | 22x22 | 484 ft² |
| Athletic Court | 22x22 | 484 ft² |
LOT
Acres: N/A
Lot Size Dim.: Irregular
Longitude: 44.968
Latitude: -93.5027
Zoning: Residential-Single Family
FINANCIAL & TAXES
Tax year: 2024
Tax annual amount: $26,144
MISCELLANEOUS
Fuel System: N/A
Sewer System: City Sewer/Connected
Water System: City Water/Connected
ADITIONAL INFORMATION
MLS#: NST7611065
Listing Brokerage: RE/MAX Results

ID: 3091787
Published: June 26, 2024
Last Update: June 26, 2024
Views: 3






