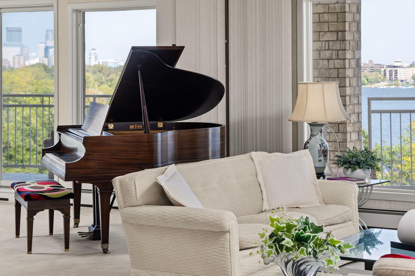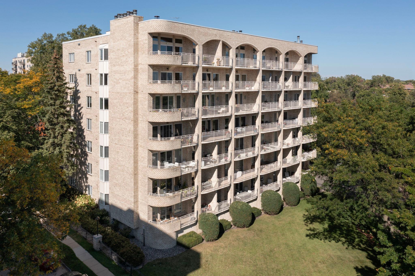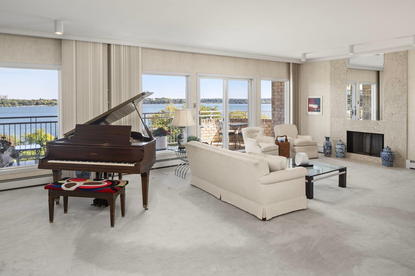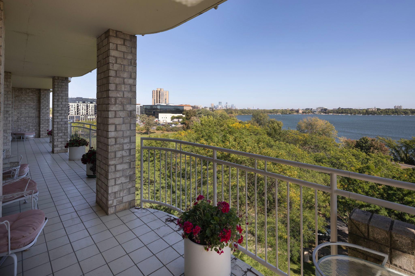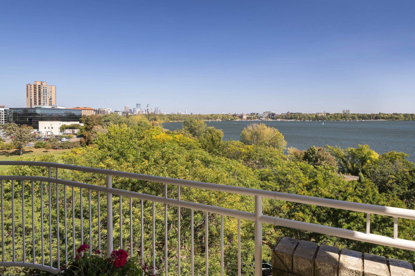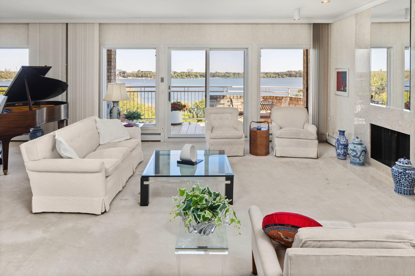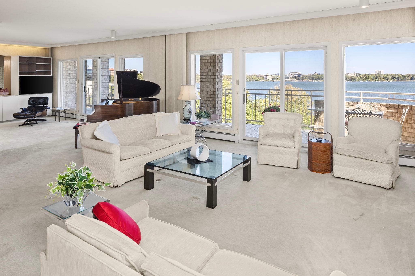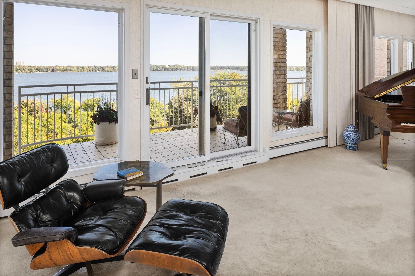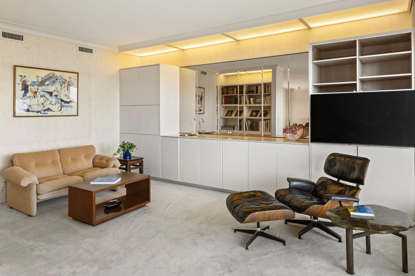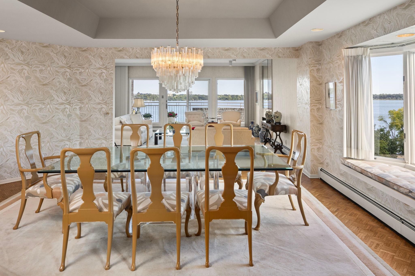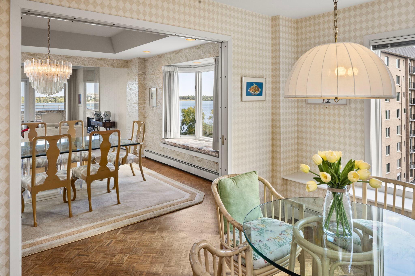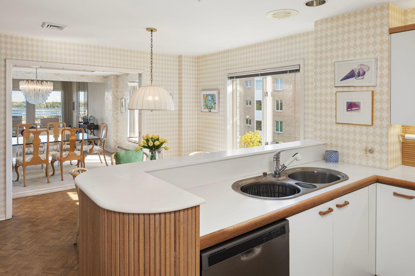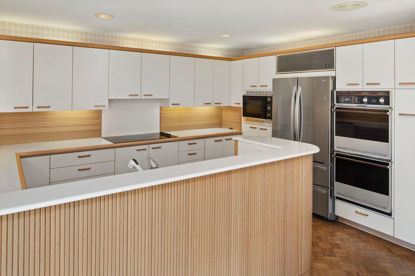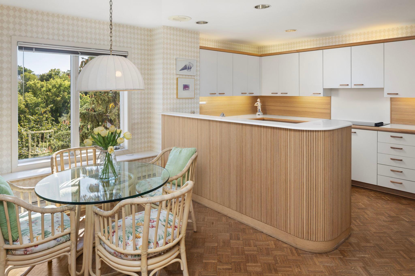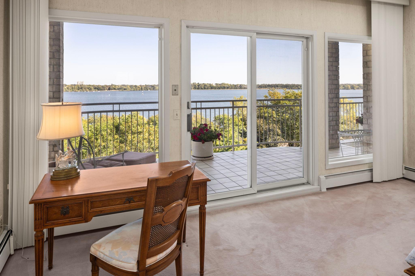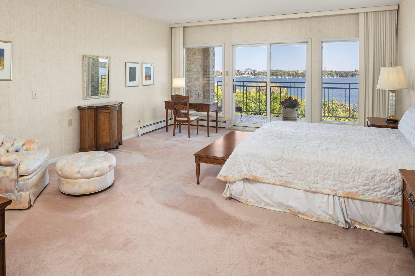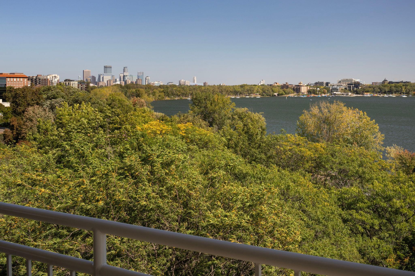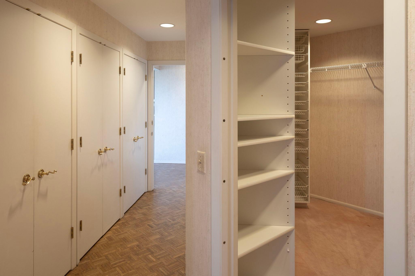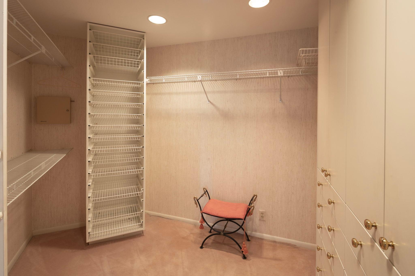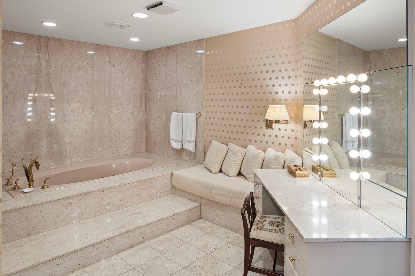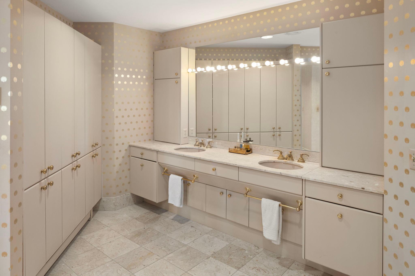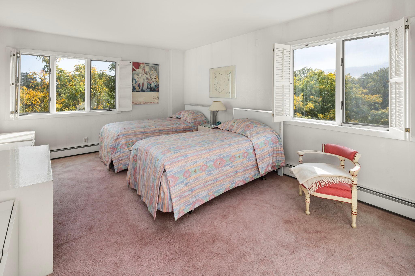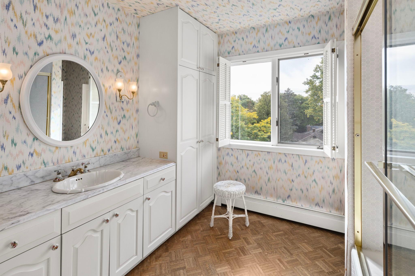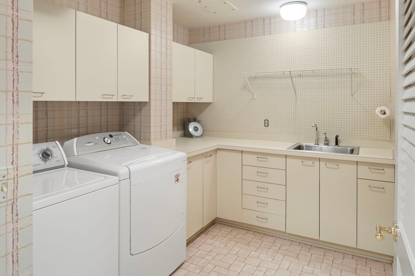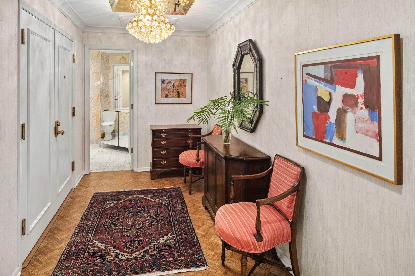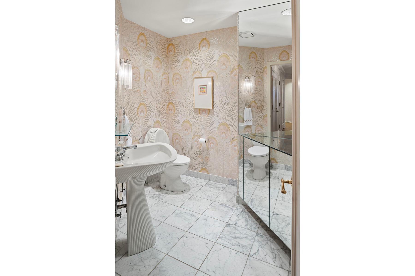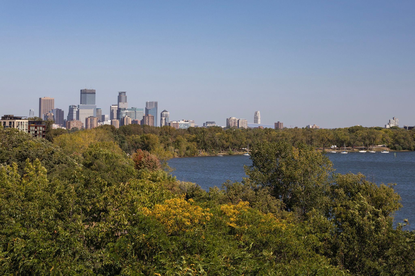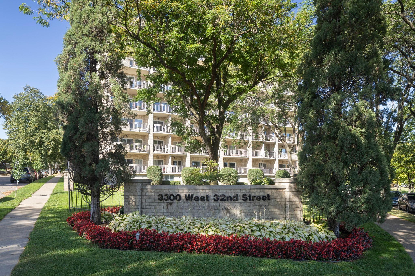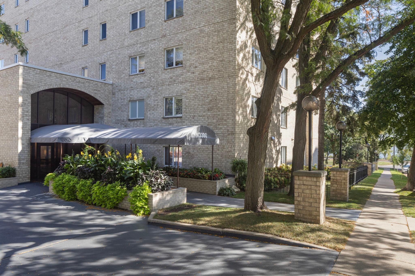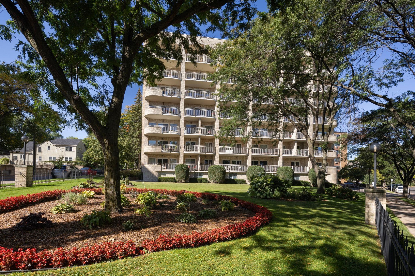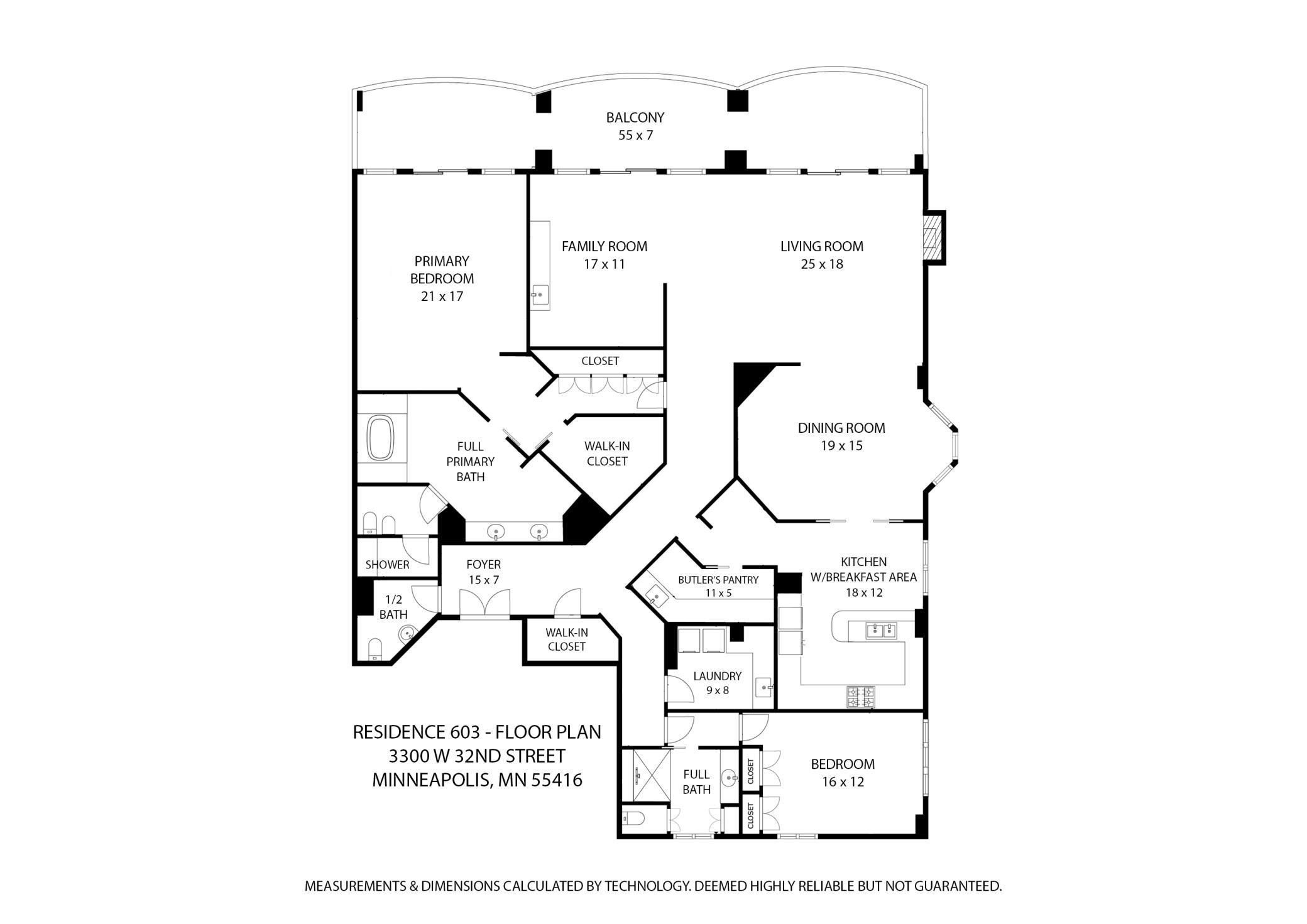3300 32ND STREET
3300 32nd Street, Minneapolis, 55416, MN
-
Price: $1,185,000
-
Status type: For Sale
-
City: Minneapolis
-
Neighborhood: West Maka Ska
Bedrooms: 2
Property Size :3095
-
Listing Agent: NST16638,NST57773
-
Property type : High Rise
-
Zip code: 55416
-
Street: 3300 32nd Street
-
Street: 3300 32nd Street
Bathrooms: 3
Year: 1982
Listing Brokerage: Coldwell Banker Burnet
FEATURES
- Refrigerator
- Washer
- Dryer
- Microwave
- Dishwasher
- Disposal
- Cooktop
- Wall Oven
- Other
- Double Oven
- Stainless Steel Appliances
DETAILS
Prepare to be captivated by the views of Bde Maka Ska from above the tree-tops! Bask in the glow of sunlight through windows on 3 sides. Find the magic in making this stunning 6th floor condo your own! Gently lived in for nearly 40 years, this 3,095 square foot condo is an incredible opportunity to refresh, update or renovate. A solid floor plan offers lake visibility from the kitchen, dining, living, family, and primary rooms. Sprawling 55-foot covered balcony sets the stage for evenings of watching sailors and surfers year-round. Large primary suite includes walk-in closet, wall of closets, large, spacious bathroom with double vanity. Second bedroom offers full bath ensuite. Powder bath off gracious foyer. Entertaining is a breeze when aided by large butler pantry. Cleaning up is a snap with spacious laundry room. Room for coats of many styles in the double-deep front hall closet. Floor plan included with photos. Live-in building caretaker is very helpful to residents, especially when traveling, and it makes living here a breeze. Two, side by side parking stalls close to elevator on level G. Large storage closet across the hall. What goes around, comes around. High waistline clothes are back, and so is this condo - loaded with views and the potential to make it your own.
INTERIOR
Bedrooms: 2
Fin ft² / Living Area: 3095 ft²
Below Ground Living: N/A
Bathrooms: 3
Above Ground Living: 3095ft²
-
Basement Details: None,
Appliances Included:
-
- Refrigerator
- Washer
- Dryer
- Microwave
- Dishwasher
- Disposal
- Cooktop
- Wall Oven
- Other
- Double Oven
- Stainless Steel Appliances
EXTERIOR
Air Conditioning: Central Air
Garage Spaces: 2
Construction Materials: N/A
Foundation Size: 3095ft²
Unit Amenities:
-
- Kitchen Window
- Hardwood Floors
- Balcony
- Walk-In Closet
- Washer/Dryer Hookup
- Panoramic View
- Wet Bar
- Tile Floors
- Main Floor Primary Bedroom
- Primary Bedroom Walk-In Closet
Heating System:
-
- Hot Water
- Baseboard
ROOMS
| Main | Size | ft² |
|---|---|---|
| Living Room | 25x18 | 625 ft² |
| Family Room | 17x11 | 289 ft² |
| Dining Room | 19x15 | 361 ft² |
| Kitchen | 18x12 | 324 ft² |
| Patio | 55x7 | 3025 ft² |
| Bedroom 1 | 21x17 | 441 ft² |
| Bedroom 2 | 16x12 | 256 ft² |
| Laundry | 9x8 | 81 ft² |
| Pantry (Walk-In) | 11x5 | 121 ft² |
| Foyer | 15x7 | 225 ft² |
LOT
Acres: N/A
Lot Size Dim.: Common
Longitude: 44.9453
Latitude: -93.3207
Zoning: Residential-Single Family
FINANCIAL & TAXES
Tax year: 2024
Tax annual amount: $18,869
MISCELLANEOUS
Fuel System: N/A
Sewer System: City Sewer/Connected
Water System: City Water/Connected
ADITIONAL INFORMATION
MLS#: NST7656379
Listing Brokerage: Coldwell Banker Burnet

ID: 3451570
Published: October 08, 2024
Last Update: October 08, 2024
Views: 74


